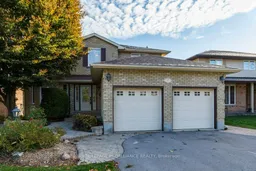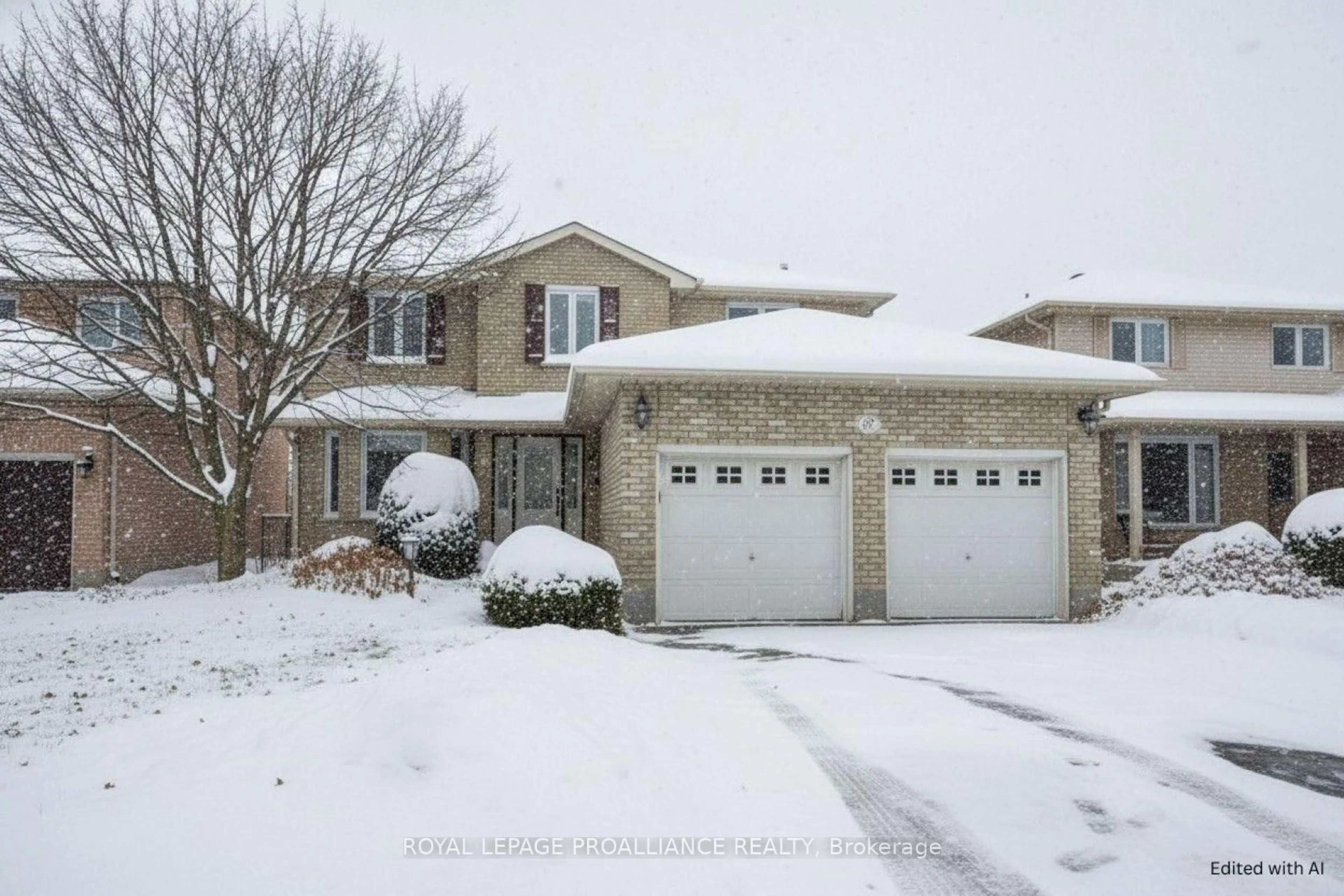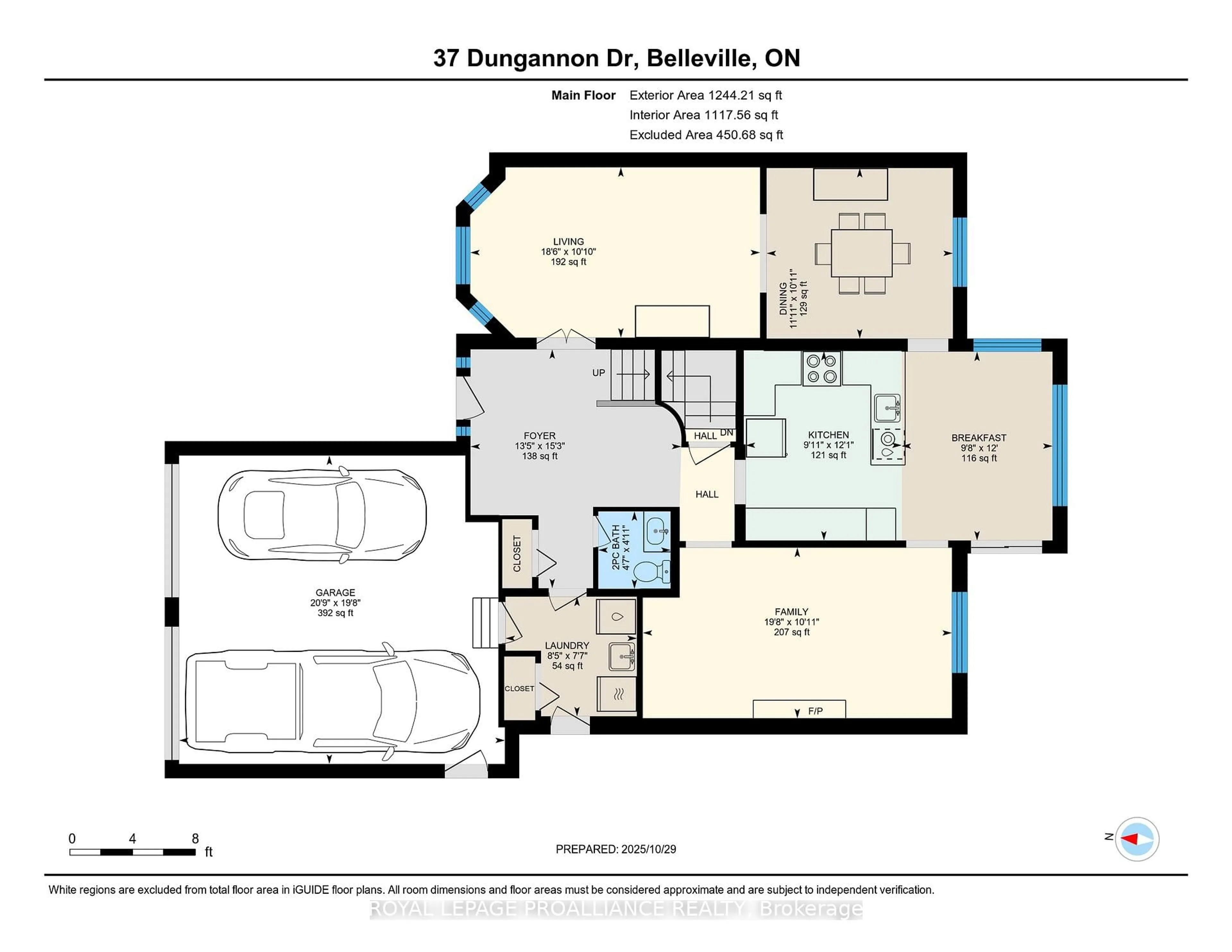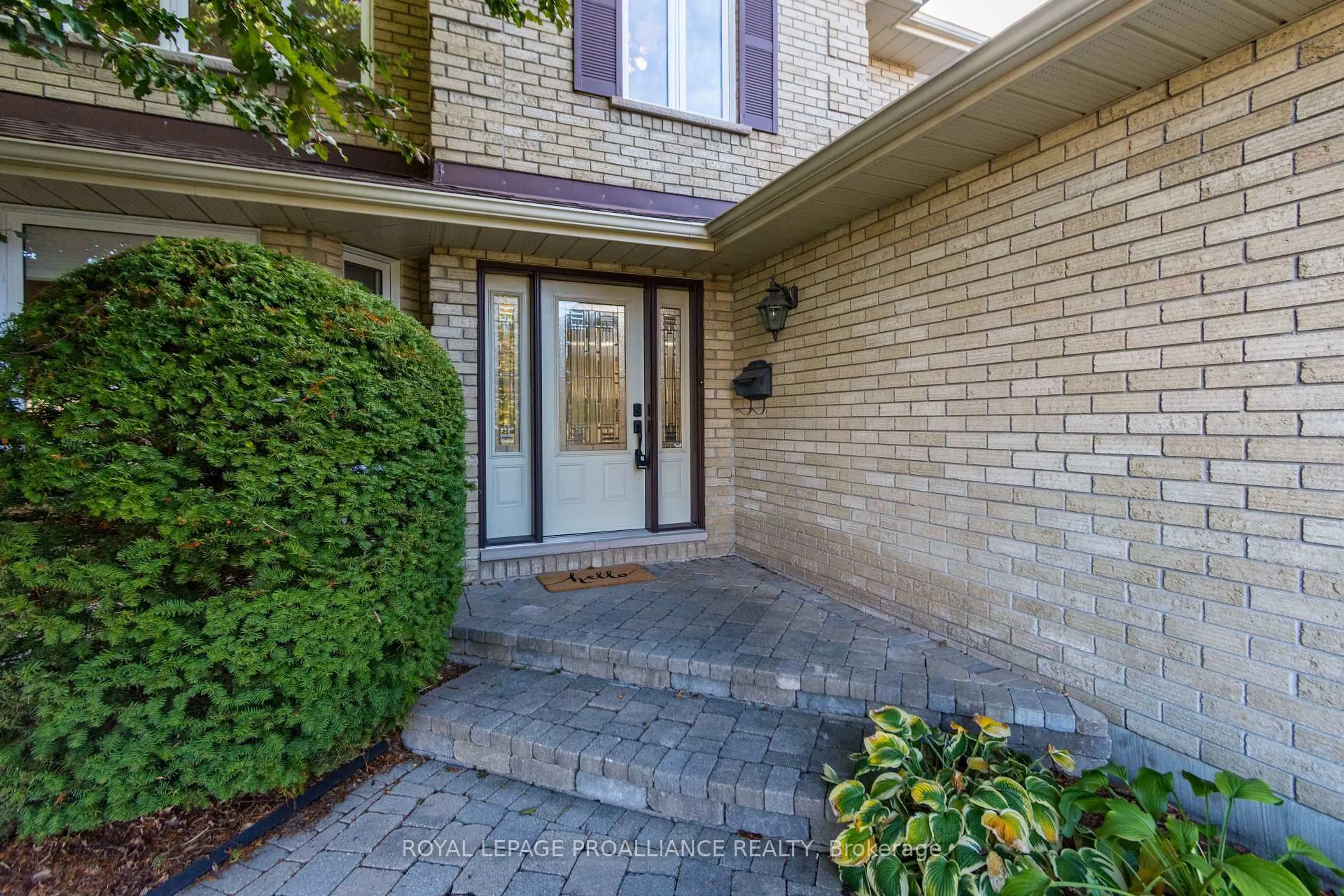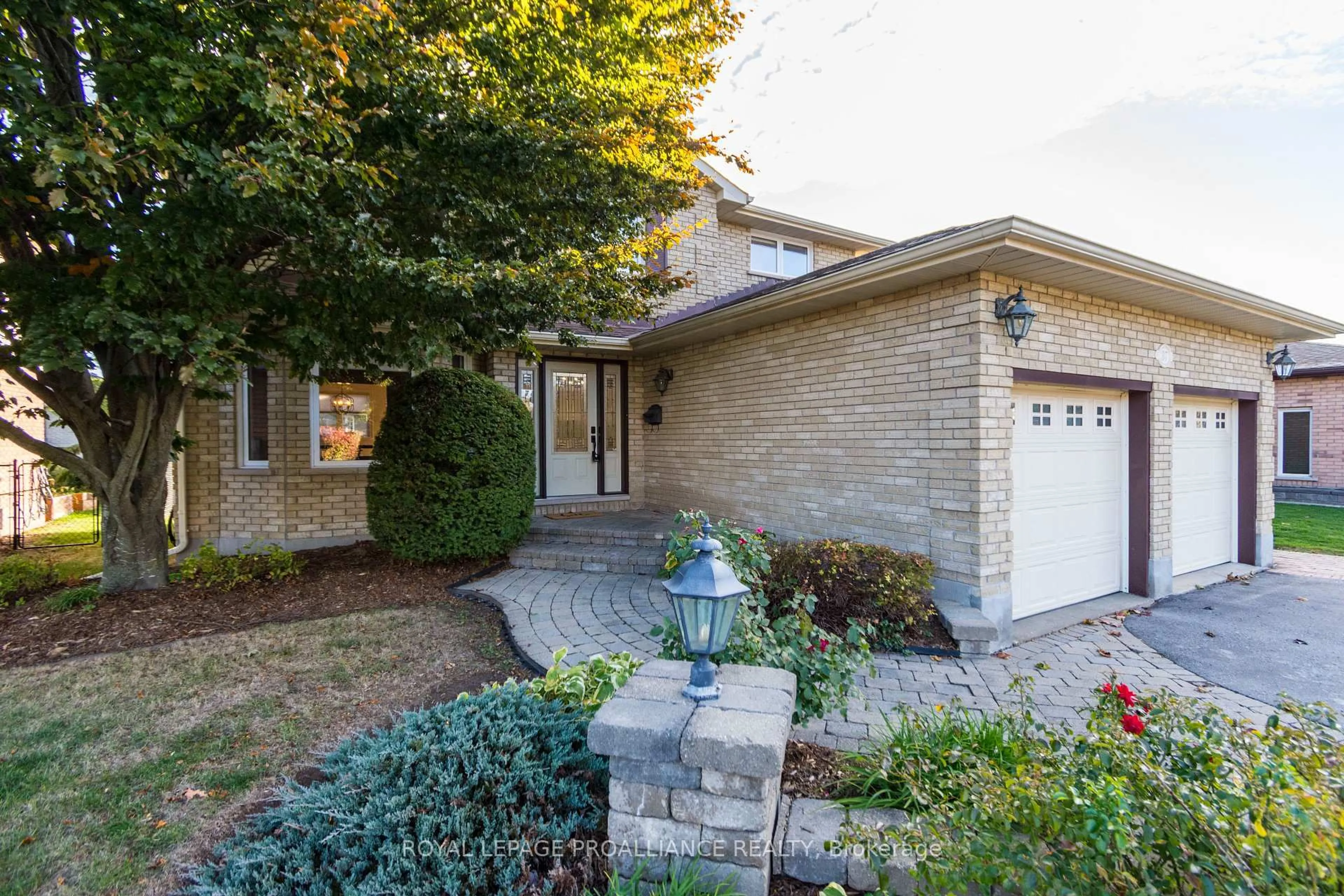37 Dungannon Dr, Belleville, Ontario K8P 5E7
Contact us about this property
Highlights
Estimated valueThis is the price Wahi expects this property to sell for.
The calculation is powered by our Instant Home Value Estimate, which uses current market and property price trends to estimate your home’s value with a 90% accuracy rate.Not available
Price/Sqft$310/sqft
Monthly cost
Open Calculator
Description
This beautifully updated all-brick, 4 bedroom home is tucked away on a quiet cul-de-sac in a highly sought-after neighbourhood. Step inside to a spacious foyer leading to a large living room, formal dining room, and a sunny eat-in kitchen (2010) featuring tile flooring, quartz countertops, and Thomasville cabinets. The family room offers a cozy wood burning fireplace, while hardwood floors flow through the living room, dining room, upper hall, and bedrooms. A winding oak staircase leads to the upper level with a 4-piece main bath and a primary bedroom complete with a 4-piece ensuite and walk-in closet. The finished recreation room includes a freestanding gas fireplace for added warmth and charm. Recent updates include main and upper floor bathroom renovations, window and patio door replacements with new window coverings (2019), roof shingles (2017), eavestroughs and downspouts with leaf guards (2018), and a high-efficiency forced-air furnace with humidifier and central air (2014). Additional features include a natural gas BBQ hookup, new sump pump (2024), and a partially fenced yard. Conveniently located minutes from schools, Quinte Mall, and Highway 401 - this is the perfect place to raise your family!
Upcoming Open House
Property Details
Interior
Features
Main Floor
Living
3.31 x 5.63Dining
3.32 x 3.62Kitchen
3.68 x 3.03Breakfast
3.67 x 2.93Exterior
Features
Parking
Garage spaces 2
Garage type Attached
Other parking spaces 2
Total parking spaces 4
Property History
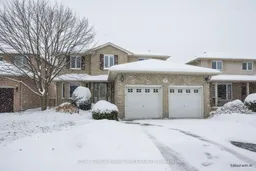 48
48