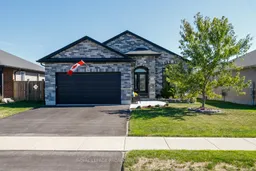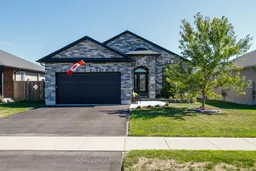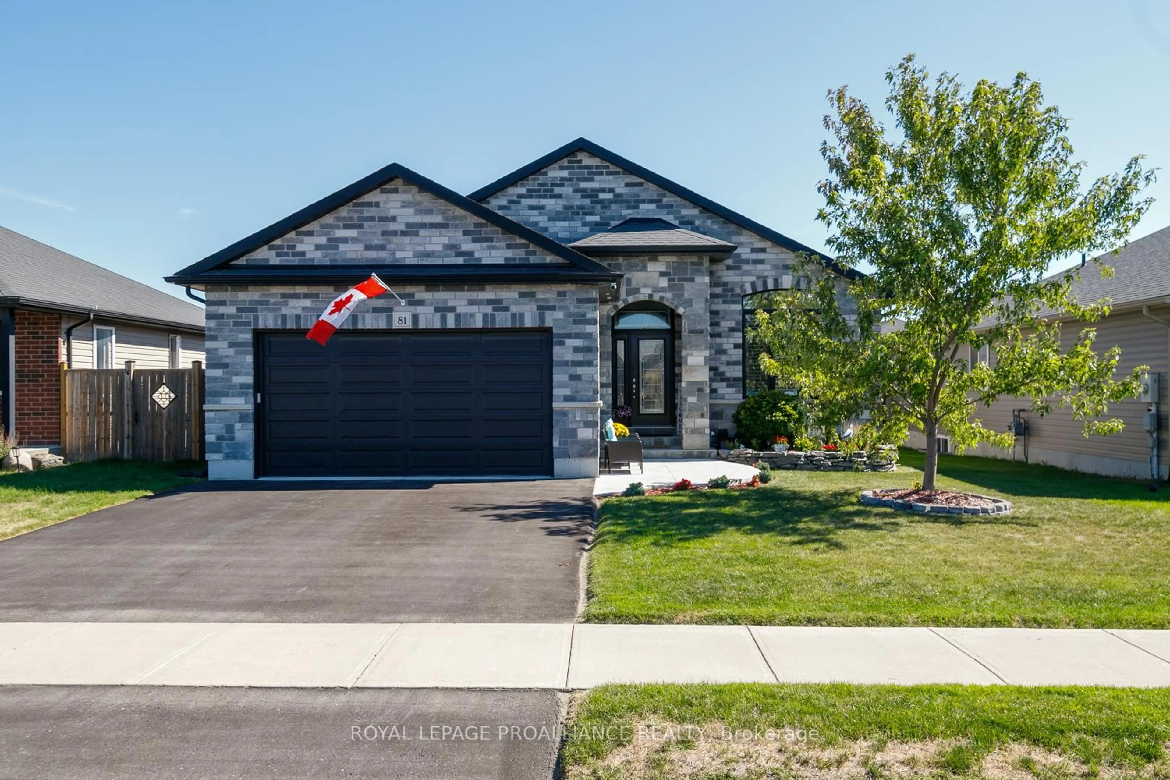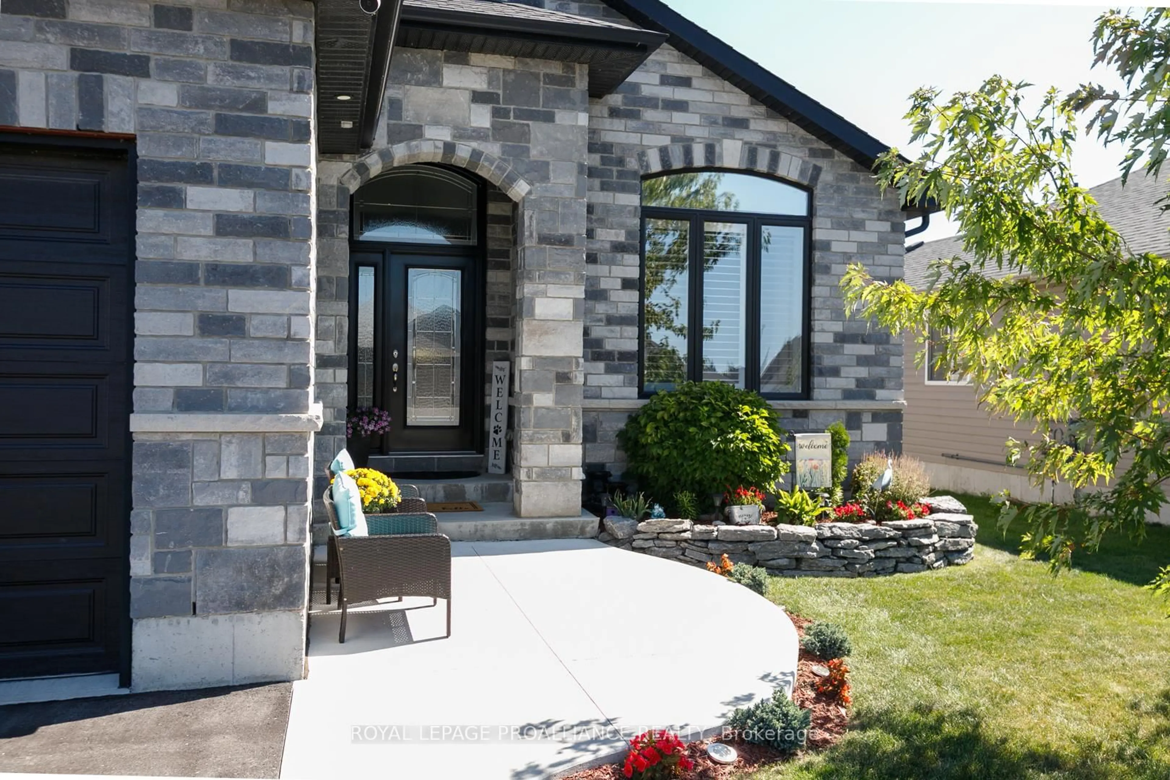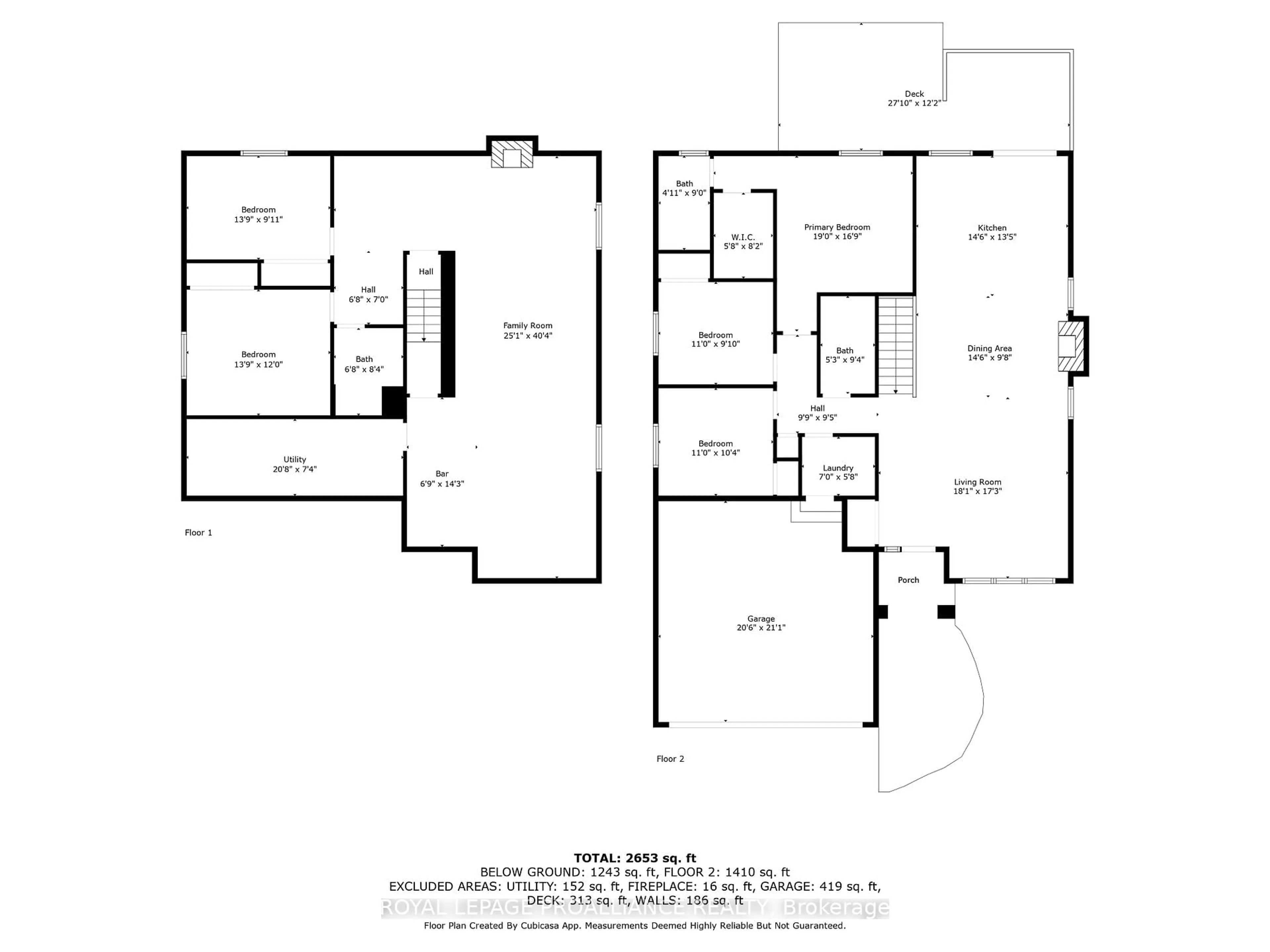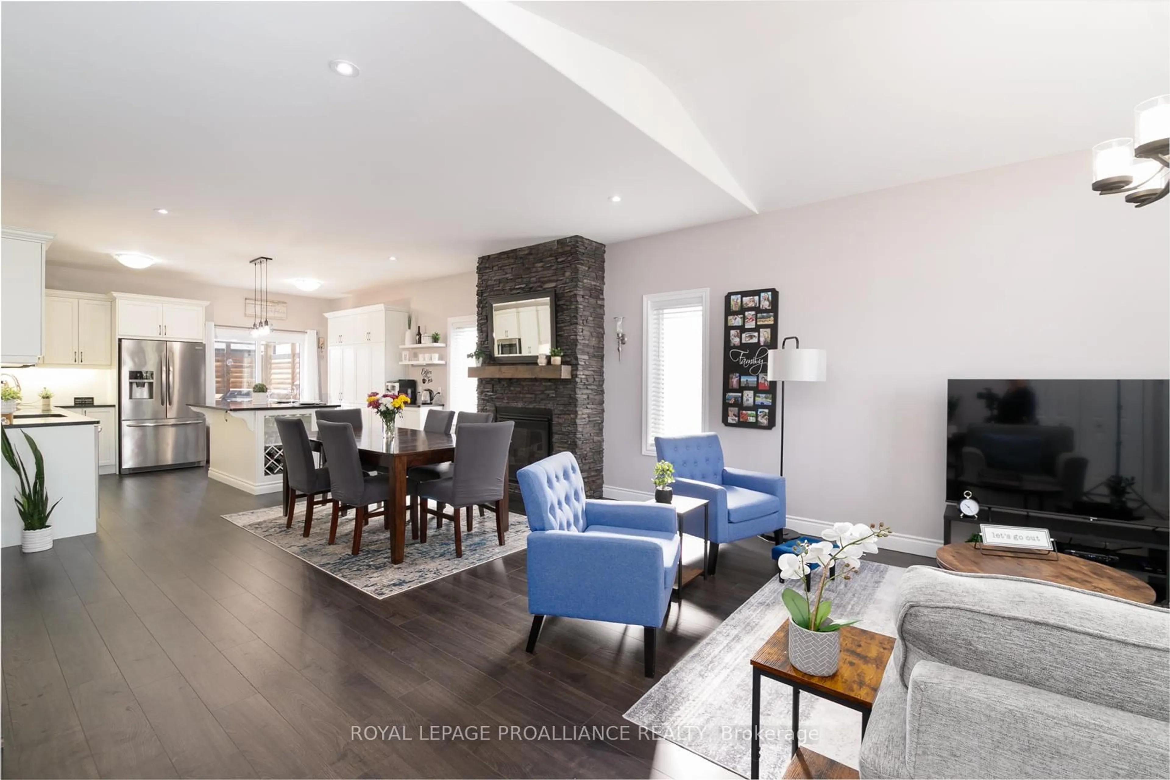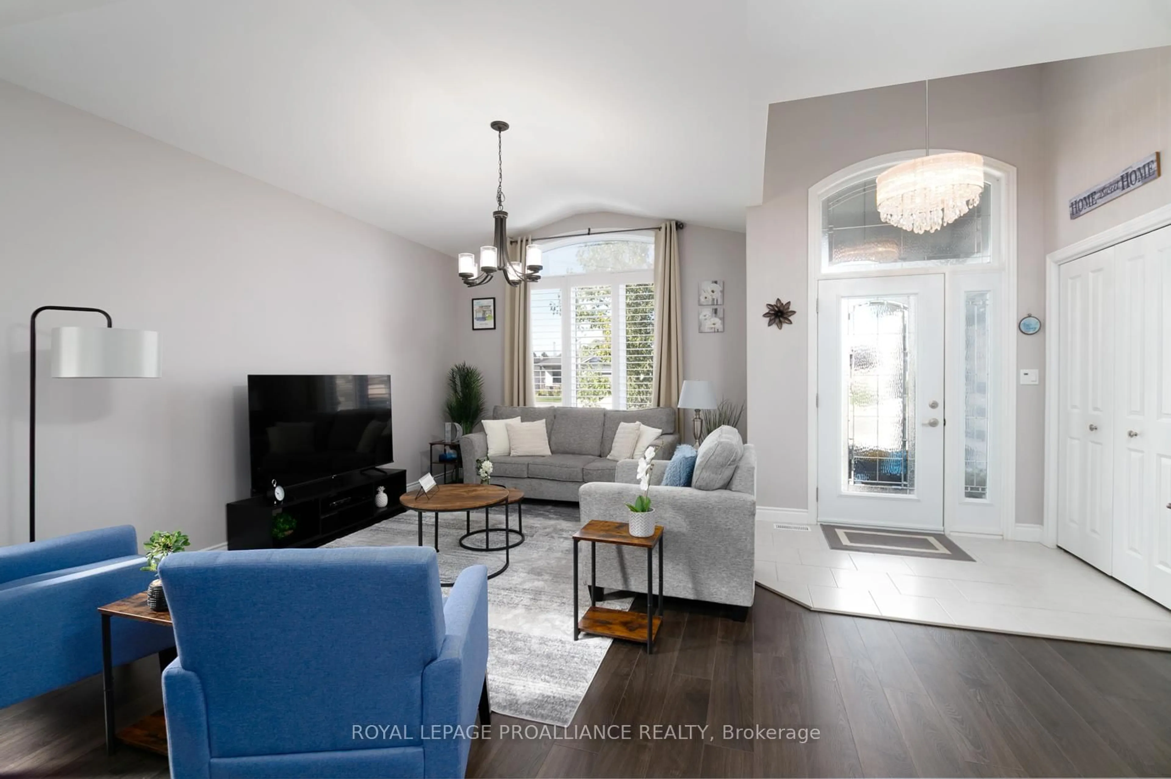81 Sienna Ave, Belleville, Ontario K8P 0E9
Contact us about this property
Highlights
Estimated valueThis is the price Wahi expects this property to sell for.
The calculation is powered by our Instant Home Value Estimate, which uses current market and property price trends to estimate your home’s value with a 90% accuracy rate.Not available
Price/Sqft$654/sqft
Monthly cost
Open Calculator
Description
Welcome to this stunning stone bungalow offering just over 2,600 sq ft of stylish and functional living space in the heart of Belleville. With 5 spacious bedrooms and 3 bathrooms, this home blends comfort, modern upgrades, and timeless charm. The main floor features a bright open-concept layout, freshly painted throughout with new flooring, where the kitchen seamlessly flows into the dining and living areas. The chef inspired kitchen boasts a large island with a built-in bar fridge, a new coffee bar, elegant granite countertops, and under-cabinet lighting. From here, walk out to the new private deck, perfect for peaceful evenings or family dinners. The fully finished basement offers incredible additional living space, complete with a newly installed wet bar that's ideal for entertaining larger gatherings. Outside, the backyard has been thoughtfully designed with all-new fencing, beautiful landscaping, and a 10x10 cedar shed for extra storage. Additional highlights include a double car insulated garage with convenient entry into the laundry room, giving both practicality and comfort. Move-in ready and loaded with upgrades, this home is the perfect combination of elegance and everyday functionality. Don't miss your chance to call this Belleville gem your own!
Property Details
Interior
Features
Main Floor
Kitchen
4.45 x 4.11Dining
4.45 x 2.99Living
5.51 x 5.27Laundry
2.13 x 1.77Exterior
Features
Parking
Garage spaces 2
Garage type Attached
Other parking spaces 2
Total parking spaces 4
Property History
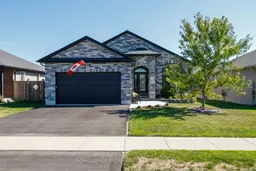 40
40