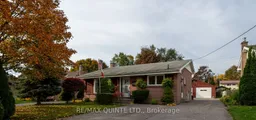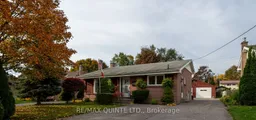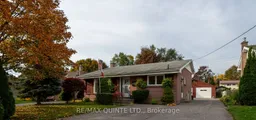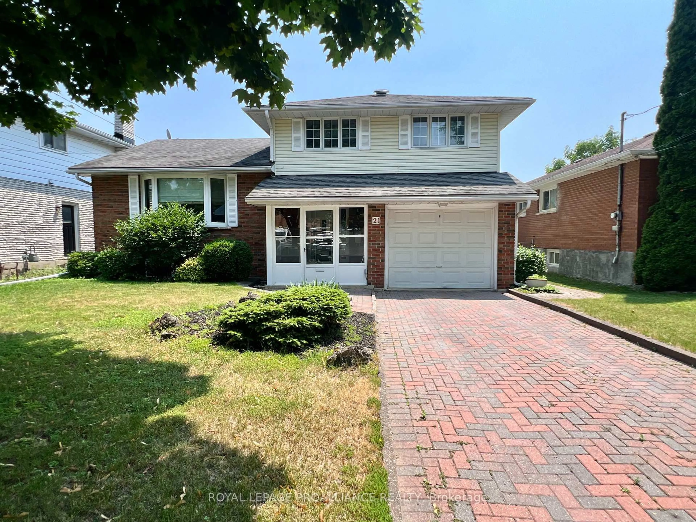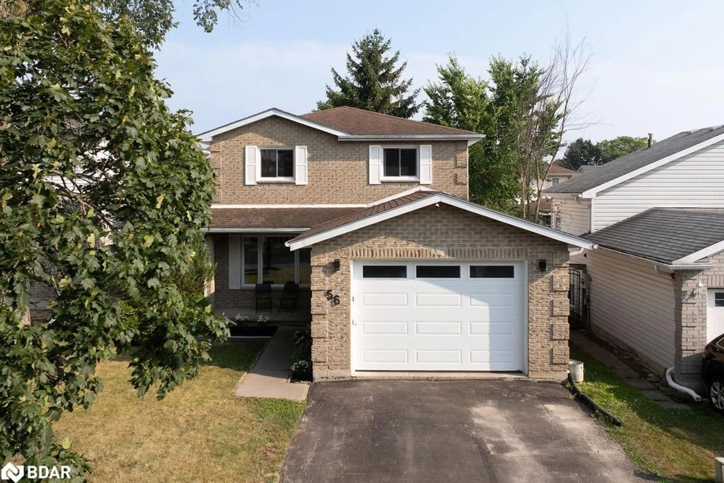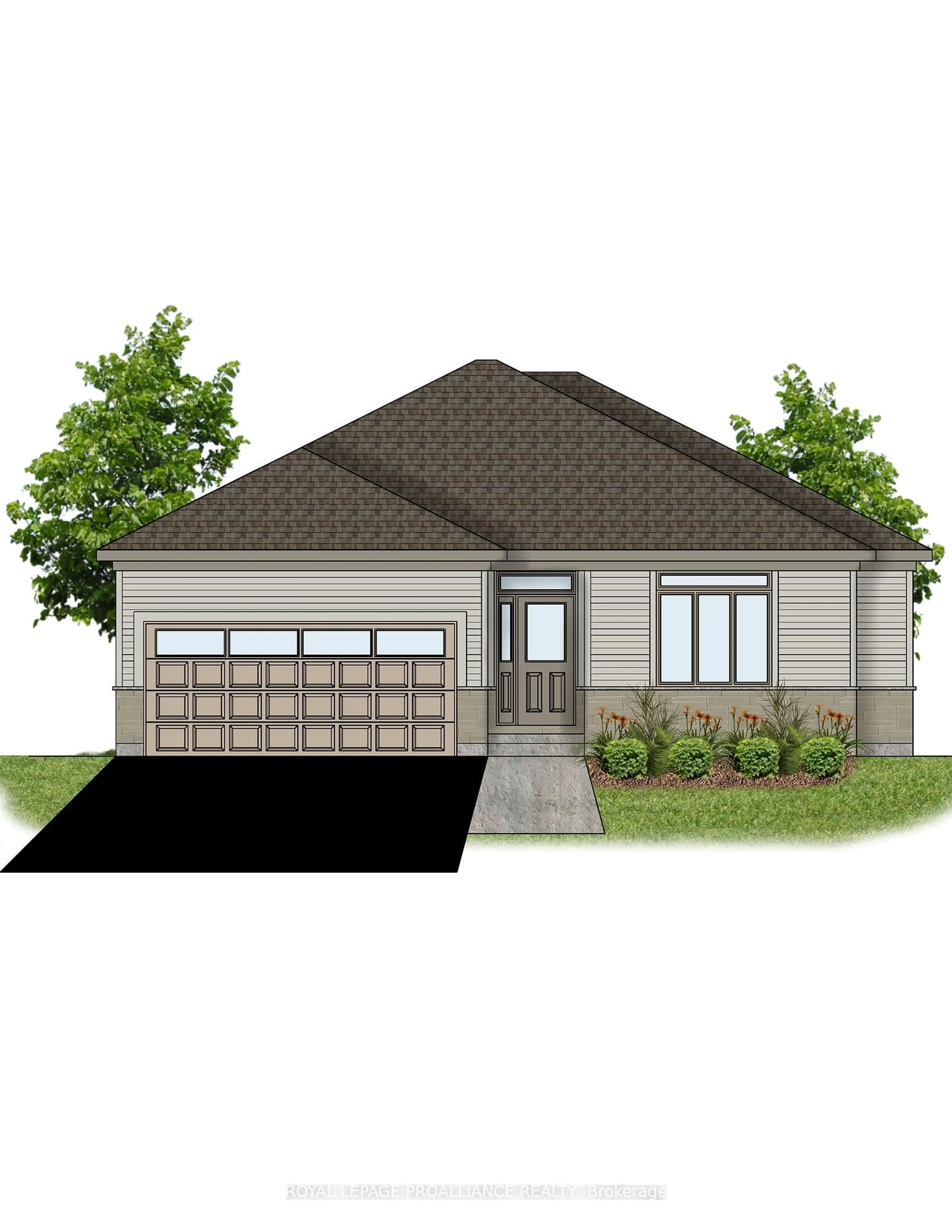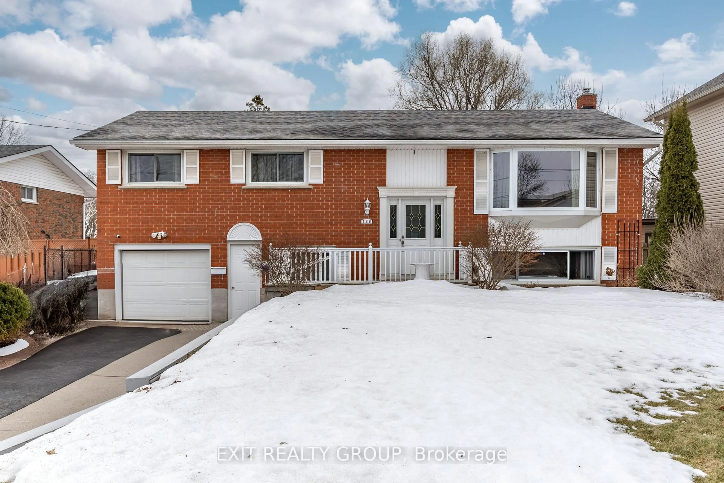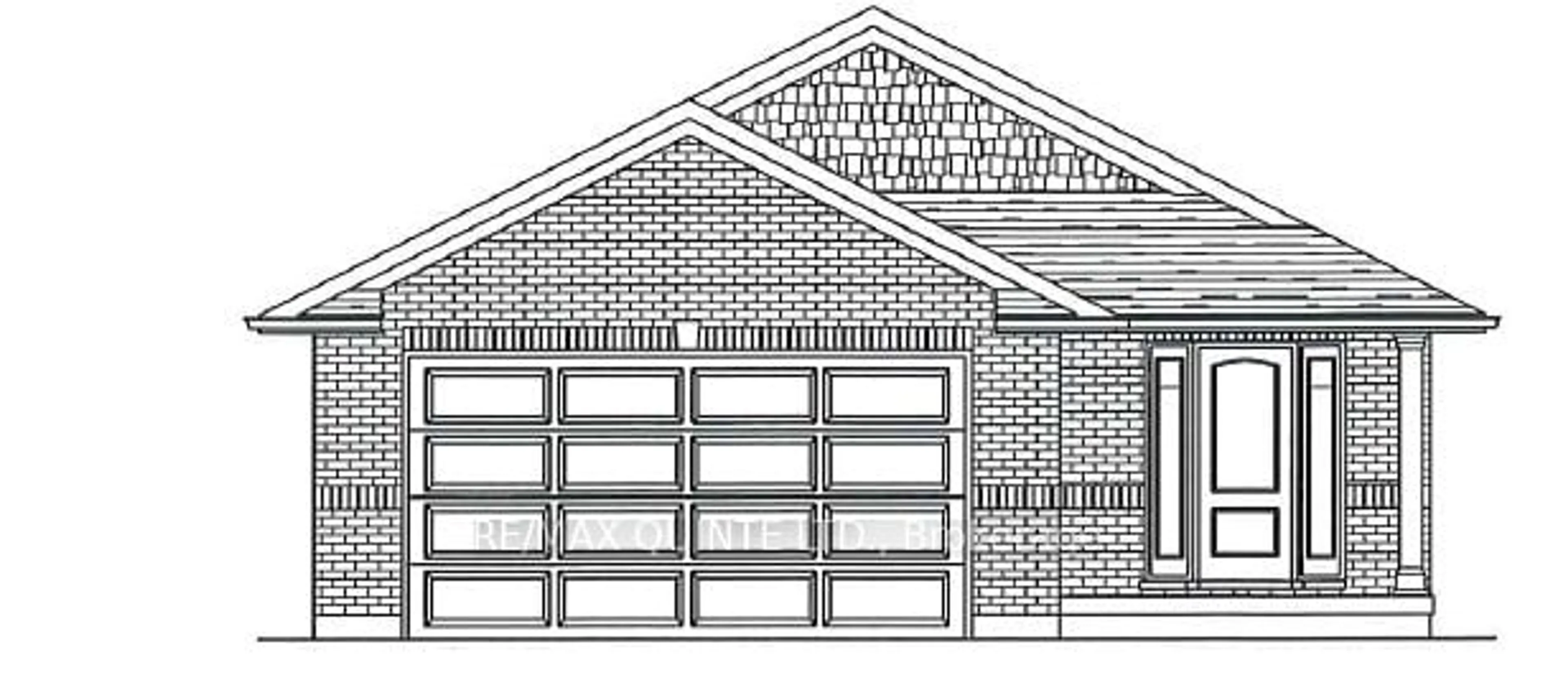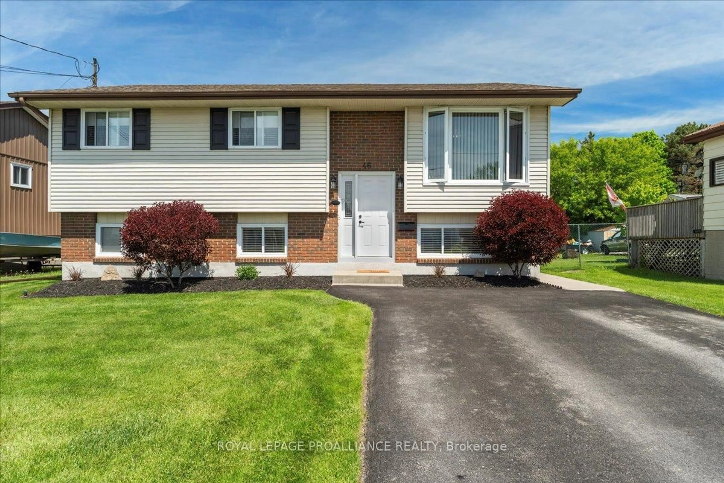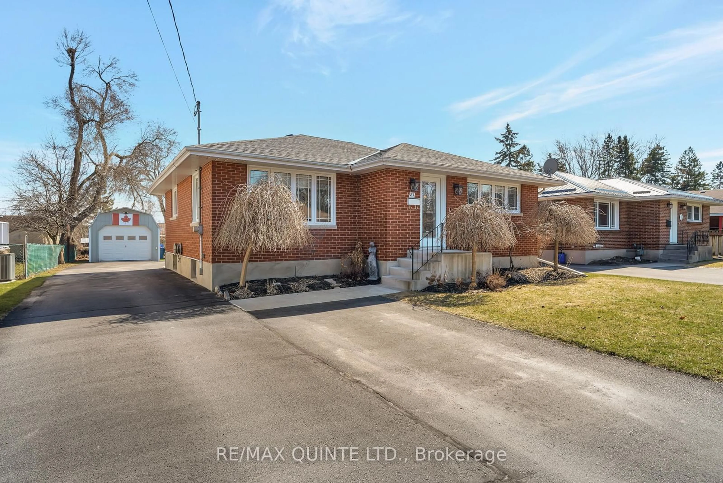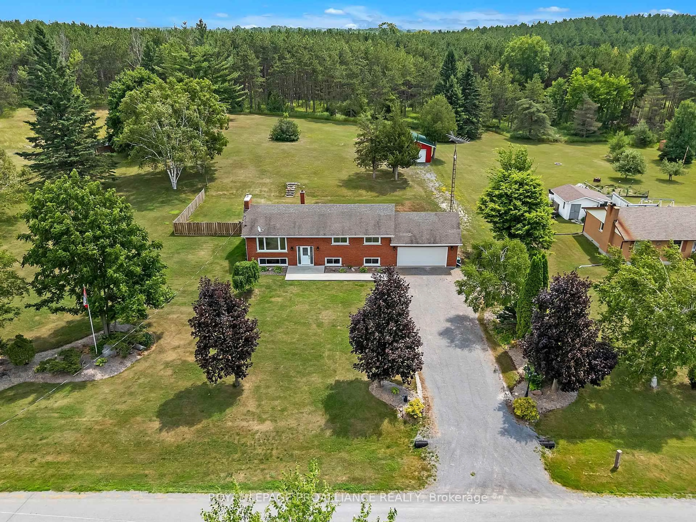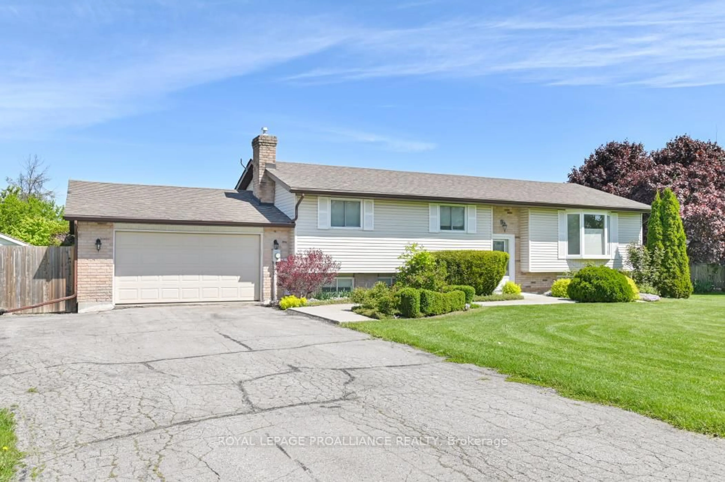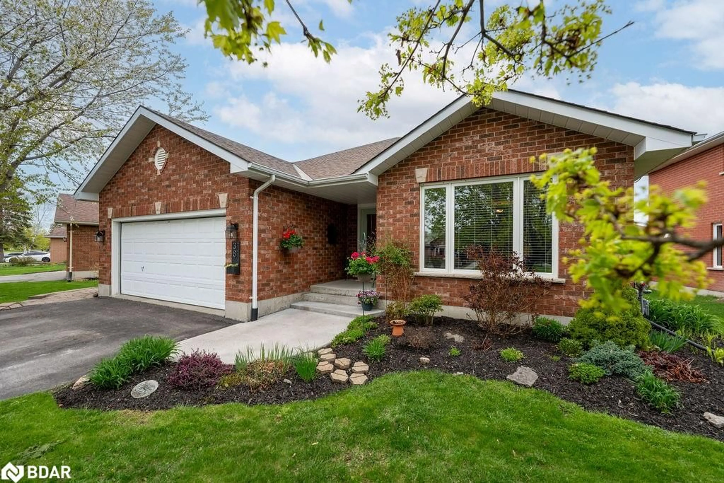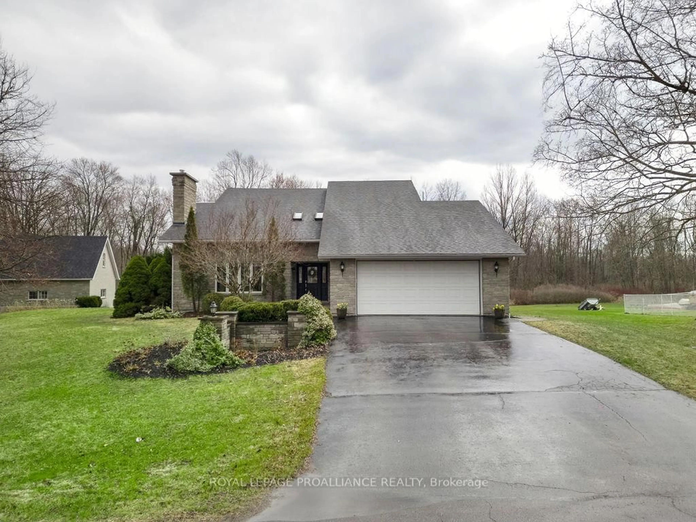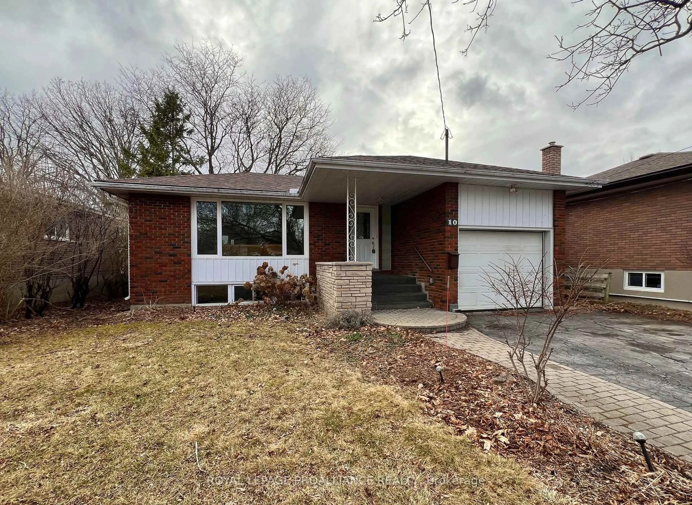This 3 bedroom, 2 bath backsplit is located on a quiet street in one of the most desirable neighborhoods in all of Belleville. This property has been lovingly maintained by the same owner for the last 25 years and pride of ownership is evident throughout the entire home. Walking through the front door we find flawless original hardwood floors throughout the living room and second level hallway, newly upgraded tile in the front entrance and kitchen, as well as upgraded kitchen cabinets. Moving upstairs we find three generous bedrooms and a 4 piece bath. Downstairs is a one of a kind sprawling basement that was enlarged by way of an addition with deep windows, high ceilings, and an all stone gas fireplace that would be perfect for family gatherings during the long winter months. This lower level is complimented by a large laundry room, a second bathroom, additional storage and a rear walk out that provides in law-suite or second unit potential. As if all this weren't enough there is also a giant insulated double car garage that is big enough for all of your cars, toys and with enough power to make a great workshop. If you are a car aficionado there is more parking than you could ever need!! Book your showing today and live in an incredible home in an incredible neighborhood !!! Furnace and A/C were replaced in 2016. Brand new electrical service and panel was installed the first week of 2025.
