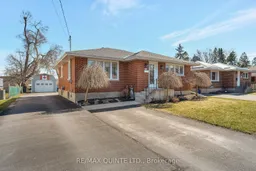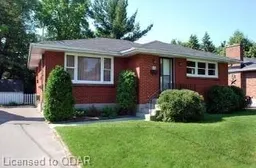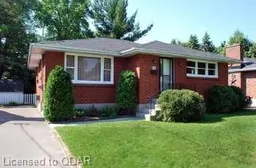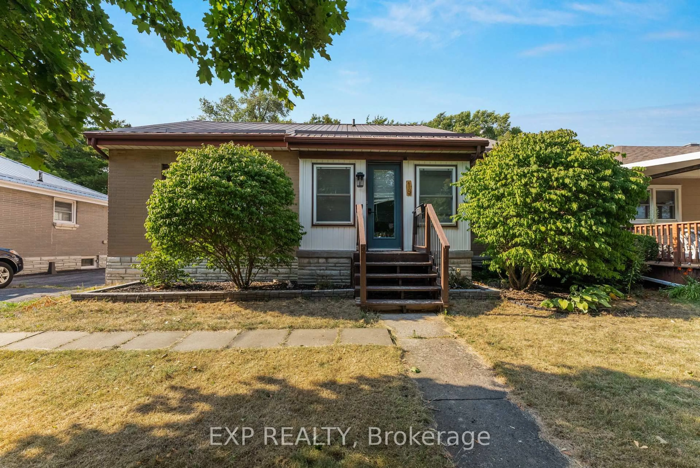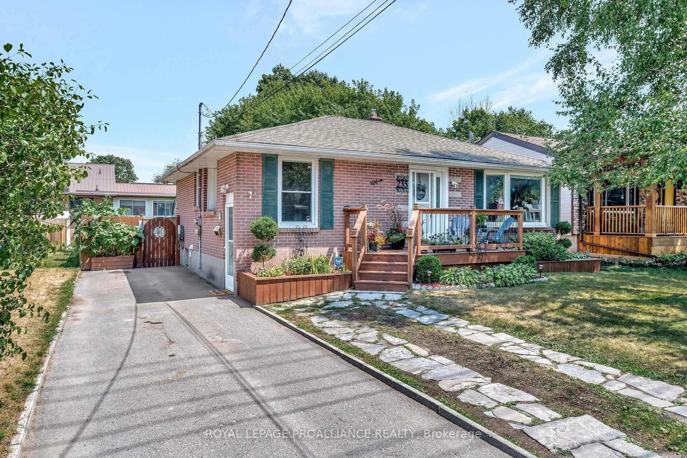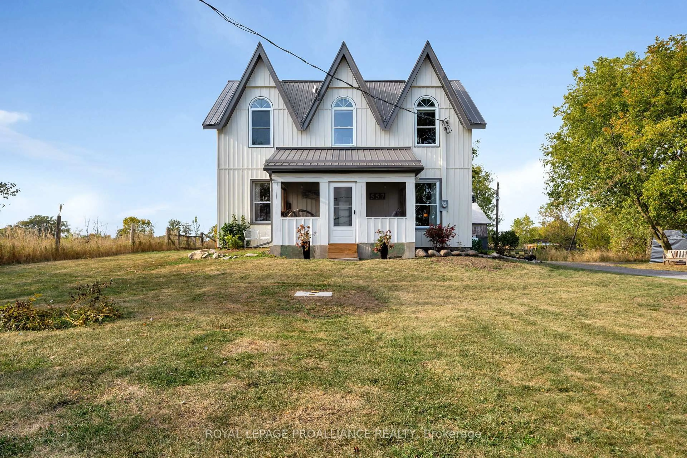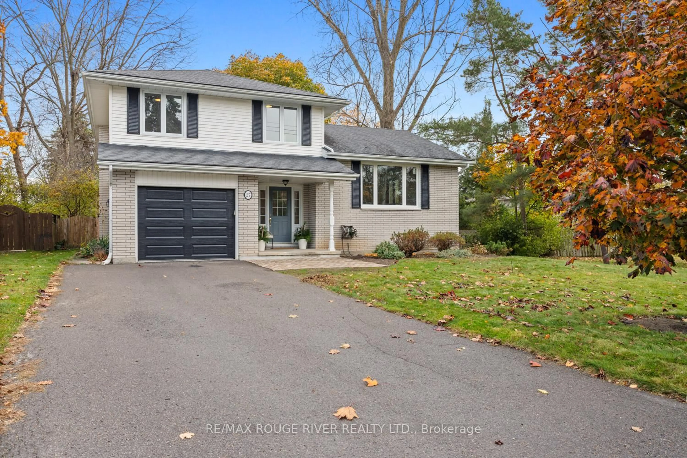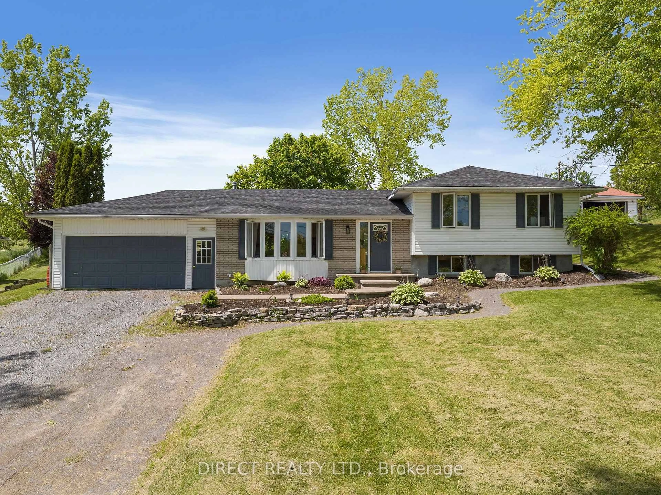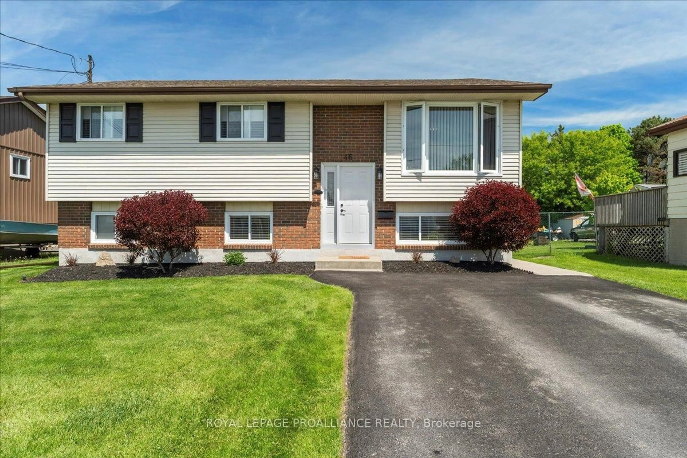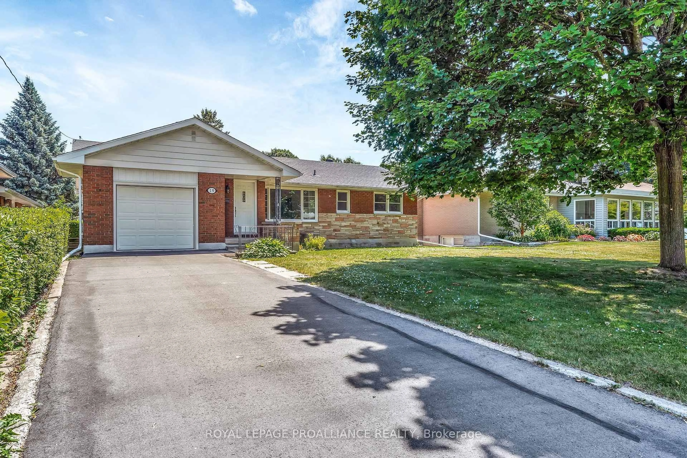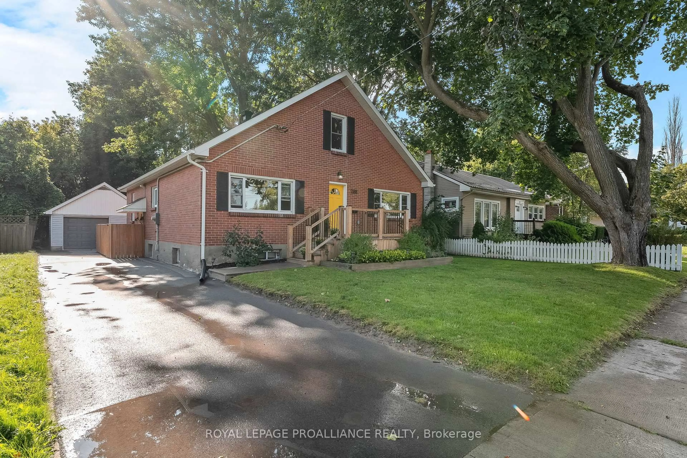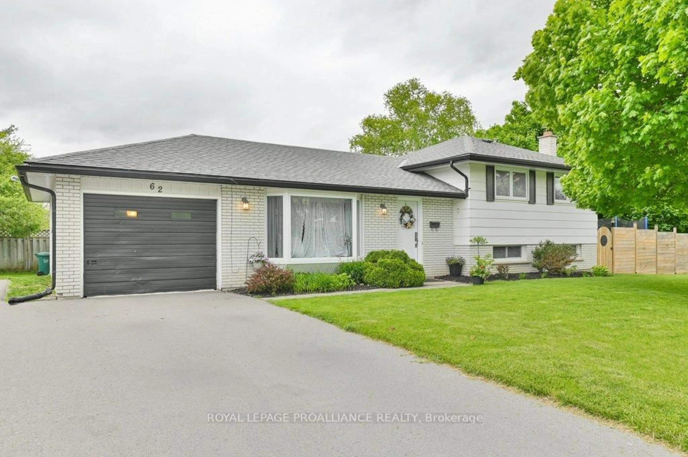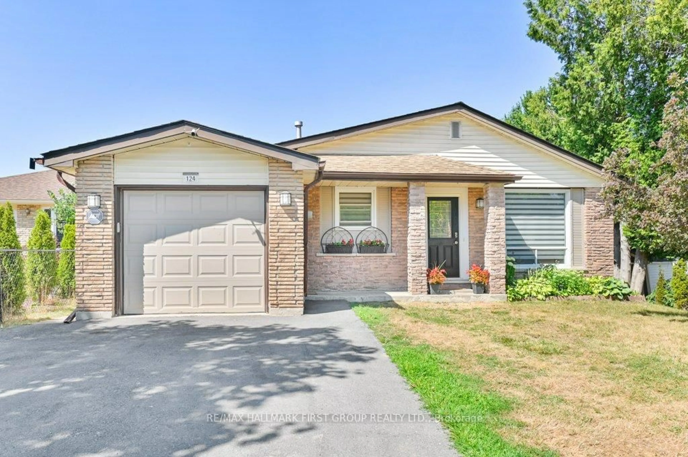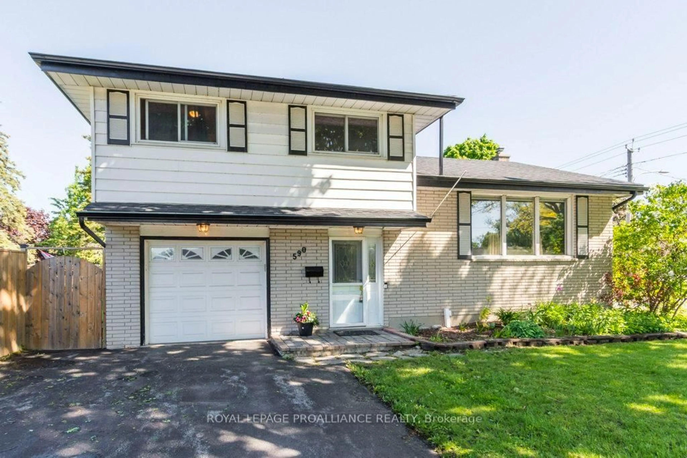This all brick bungalow in Belleville's sought-after east end is a MUST SEE!!! Featuring vaulted ceilings and heated floors in the kitchen, hallway, and bathroom, this home is full of thoughtful and impressive UPGRADES. The open-concept layout on the main floor allows for seamless flow between the living, dining, and kitchen areas-perfect for entertaining or spending time with family. The main floor offers 2 spacious bedrooms and a full bath, while the fully finished basement includes an additional bedroom and a 3pc bath-providing plenty of room for everyone. Step outside and enjoy summer in the private backyard, complete with a new 24x24 composite deck which includes a high end hot tub set into the deck for a sleek, luxurious finish. Two storage sheds offer added space for tools, toys, or seasonal gear. Whether you're upsizing or downsizing, this home checks all the boxes. Book tier showing today and see what real PRIDE OF OWNERSHIP looks like.
Inclusions: All ELF'S, ceiling fans, all window coverings, microwave, dishwasher, dryer, TV in rec room on lower level (60').
