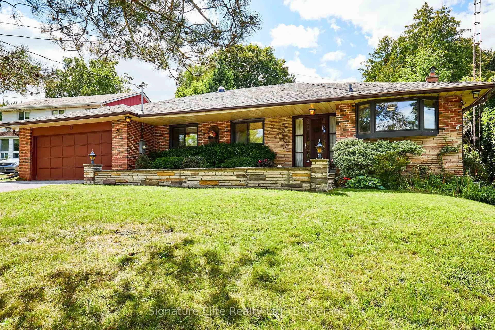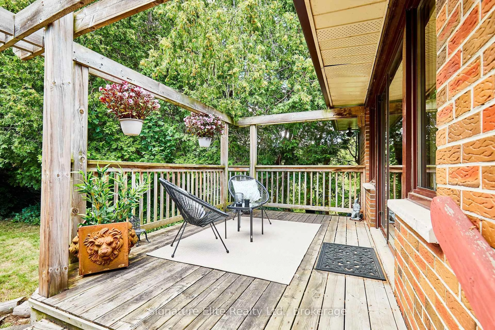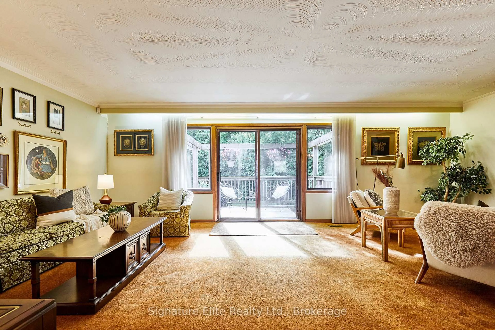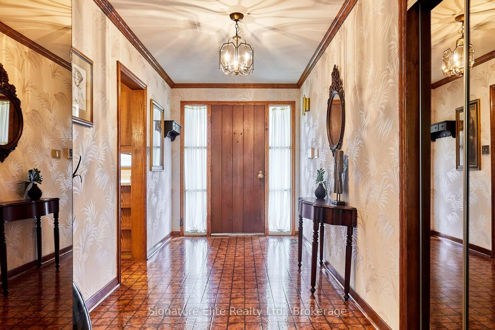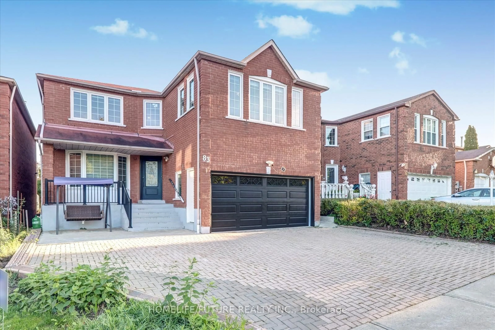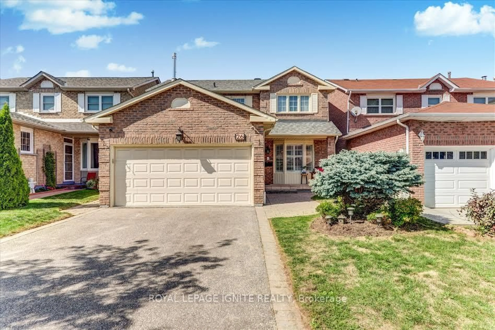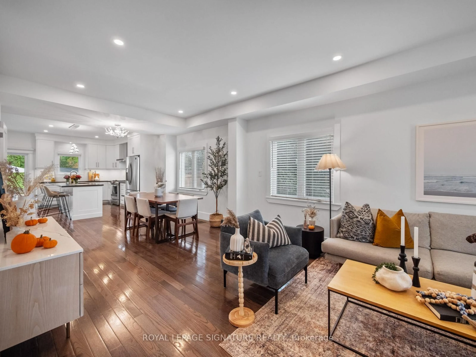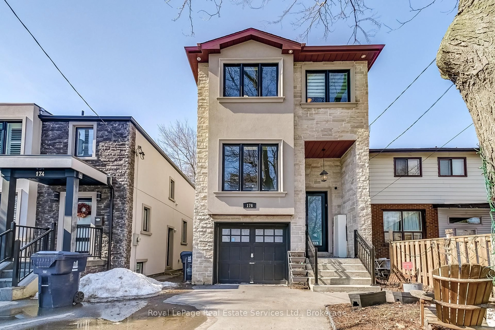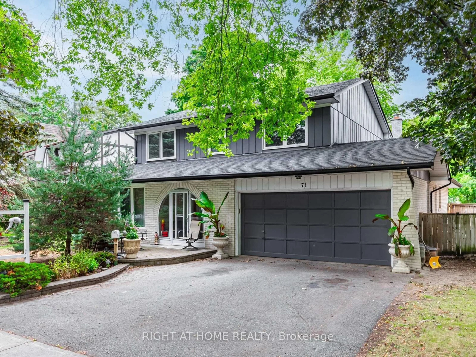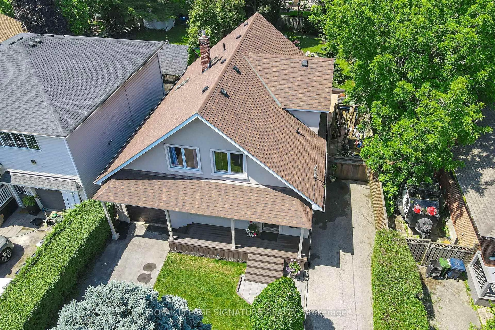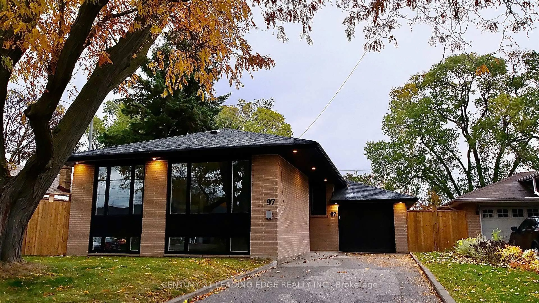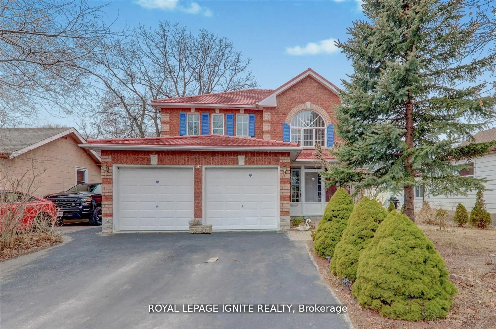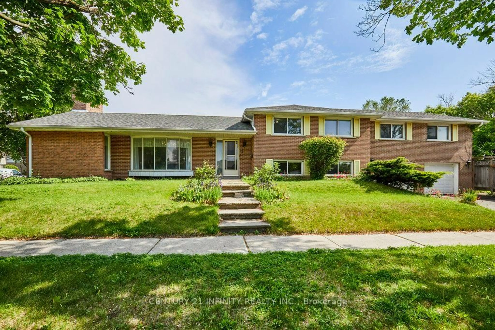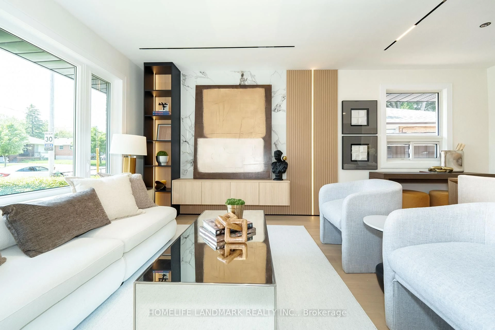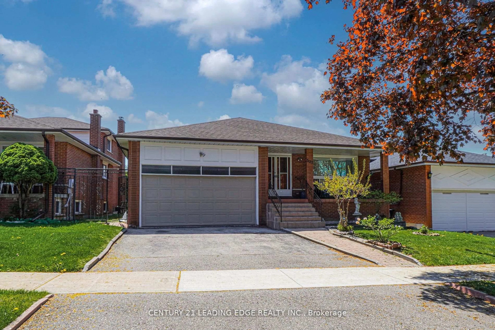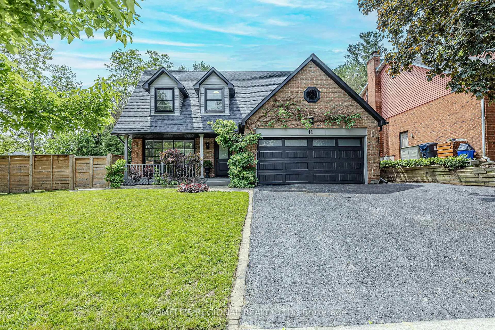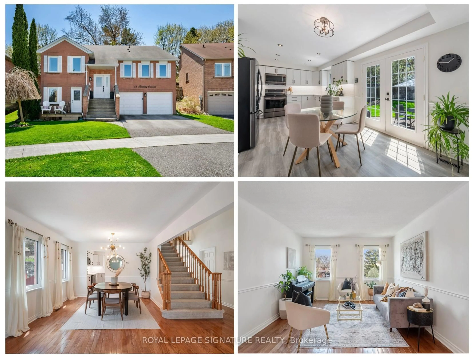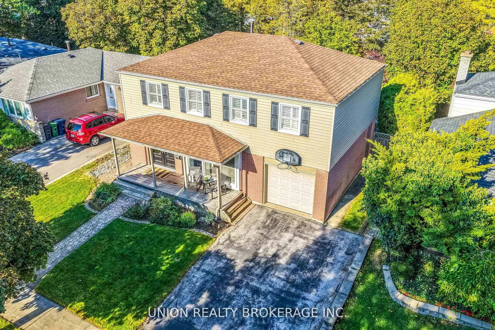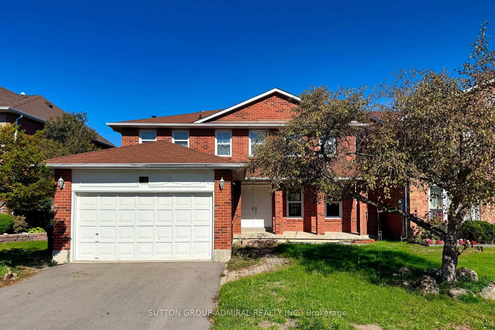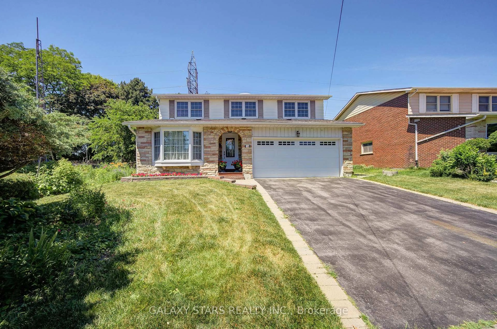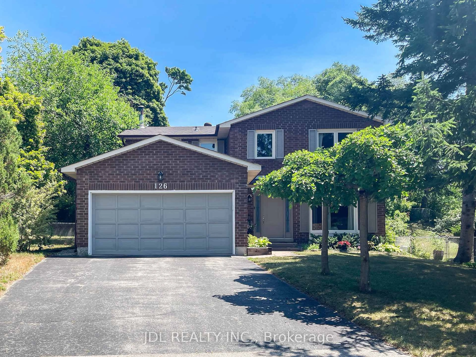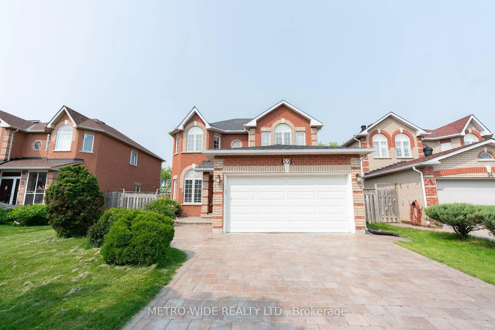262 Bellamy Rd, Toronto, Ontario M1J 2M2
Contact us about this property
Highlights
Estimated valueThis is the price Wahi expects this property to sell for.
The calculation is powered by our Instant Home Value Estimate, which uses current market and property price trends to estimate your home’s value with a 90% accuracy rate.Not available
Price/Sqft$535/sqft
Monthly cost
Open Calculator
Description
Set on a wide 70 x 150 ft lot in Eglinton East, 262 Bellamy Road North is a rare bungalow that delivers exceptional size, function, and flexibility. With over 2,200 sq. ft. above grade plus a finished basement of more than 2,100 sq. ft., this home is perfectly suited for large families, multi-generational living, or anyone in need of both comfort and space. The main floor features expansive principal rooms, a bright eat-in kitchen, and five bedrooms, including a primary with ensuite. A welcoming living room with a fireplace and walk-out to the deck and private backyard creates the perfect hub for family gatherings, while the attached garage with interior access adds everyday convenience. The finished lower level nearly doubles the living space, offering not one but two recreation rooms, a second fireplace, a 3-piece bath, and an office space. With a dedicated workshop room, and abundant storage, the basement provides endless options for entertaining, extended family, or creating a private suite. Outside, the deep backyard with mature trees offers plenty of room to relax, entertain, or garden, and the long private driveway provides parking for six additional vehicles. Located just minutes from Scarborough Town Centre, GO Transit, the 401, parks, schools, and shopping, this property combines outstanding convenience with rare scale and versatility. Homes of this size and quality on such a large lot are increasingly hard to find. Don't miss your chance to secure a spacious bungalow with unlimited potential in a prime location.
Property Details
Interior
Features
Main Floor
Dining
3.59 x 3.07Open Concept / Crown Moulding / Window
Kitchen
3.12 x 5.23Eat-In Kitchen / Bay Window
Primary
4.53 x 5.883 Pc Ensuite / Double Closet / Broadloom
2nd Br
3.22 x 2.99Closet / Broadloom / Window
Exterior
Features
Parking
Garage spaces 2
Garage type Attached
Other parking spaces 6
Total parking spaces 8
Property History
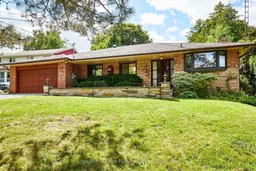 49
49
