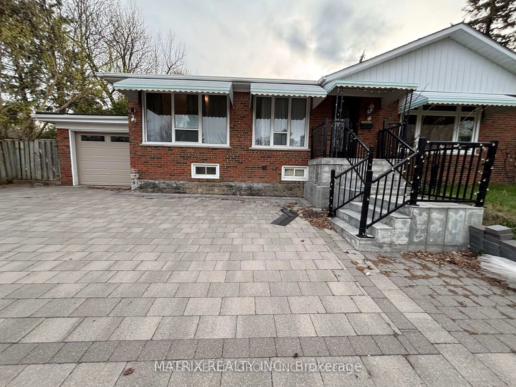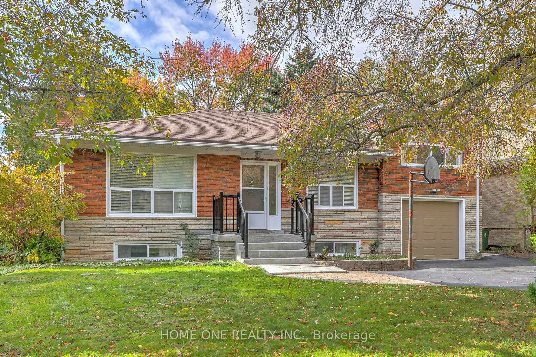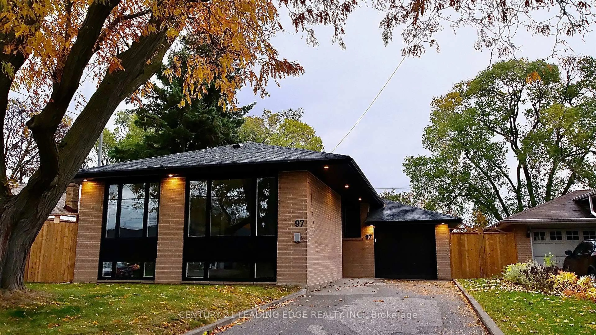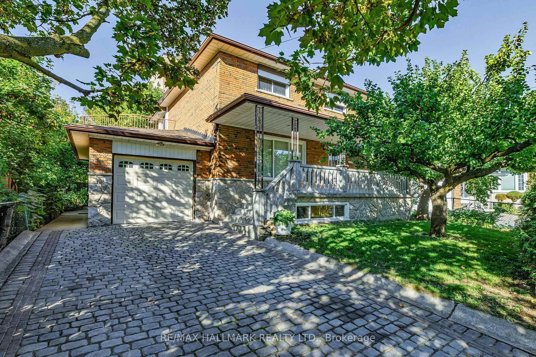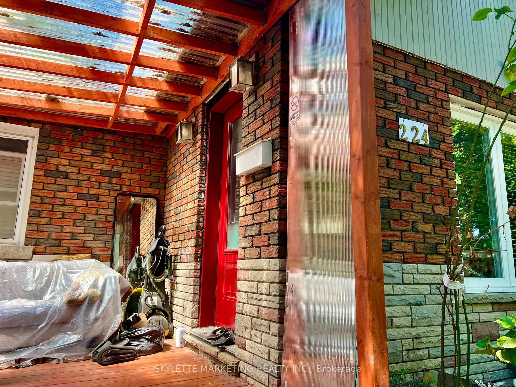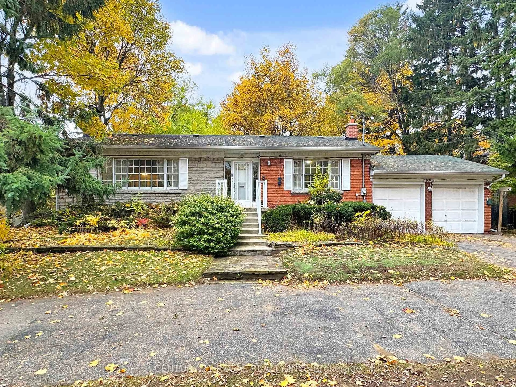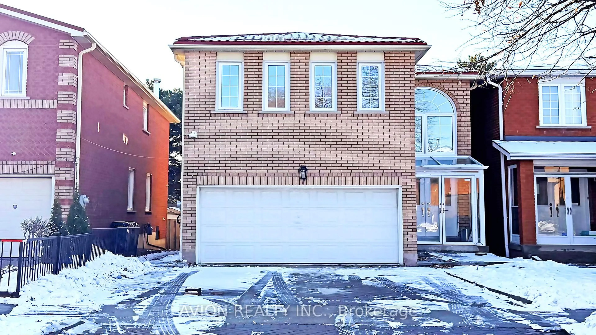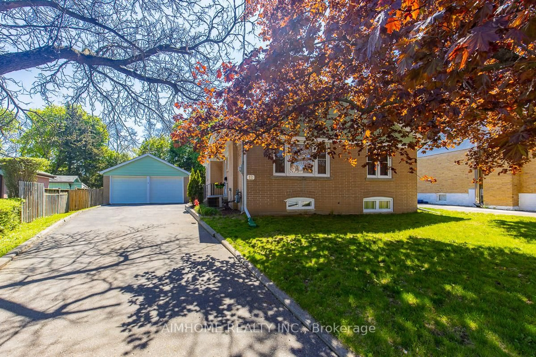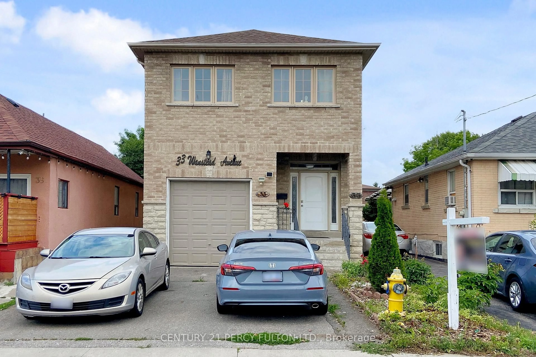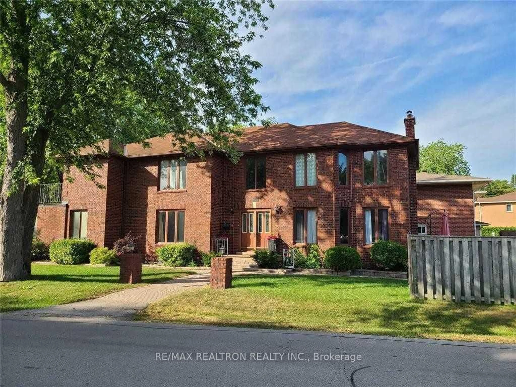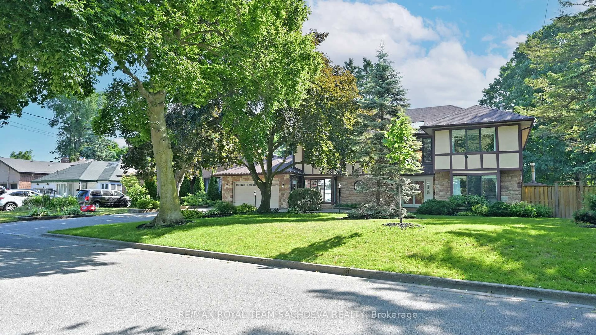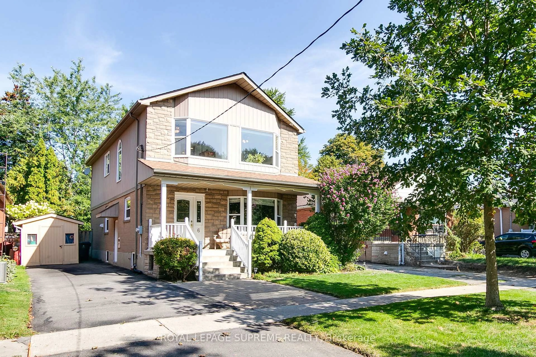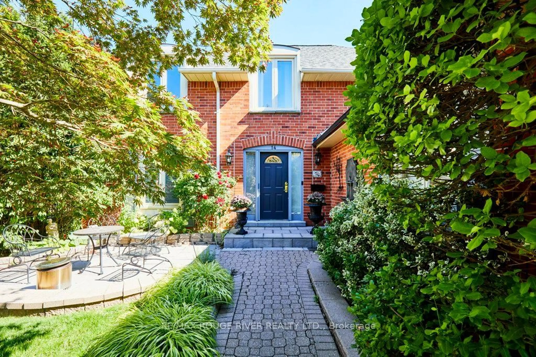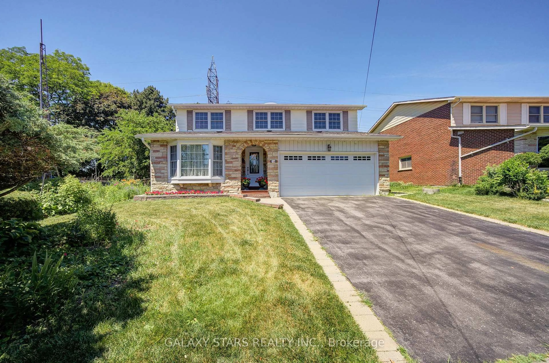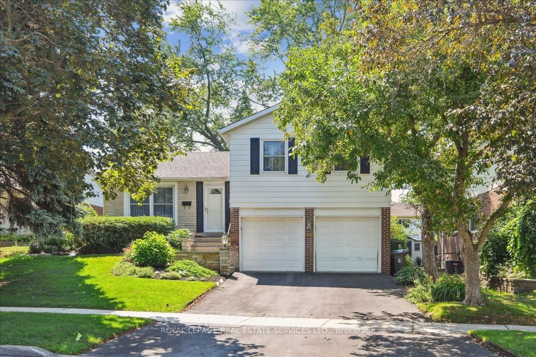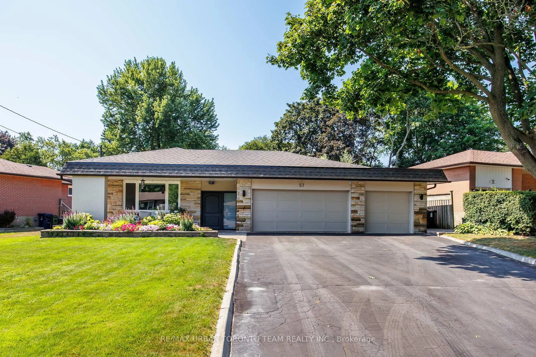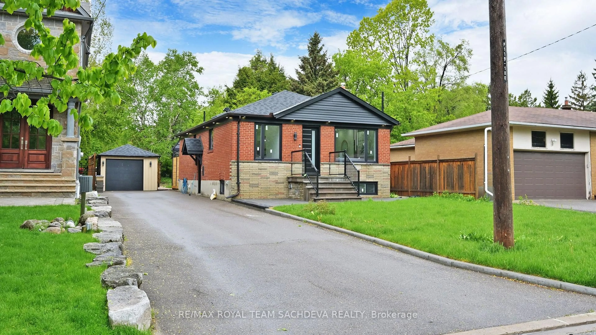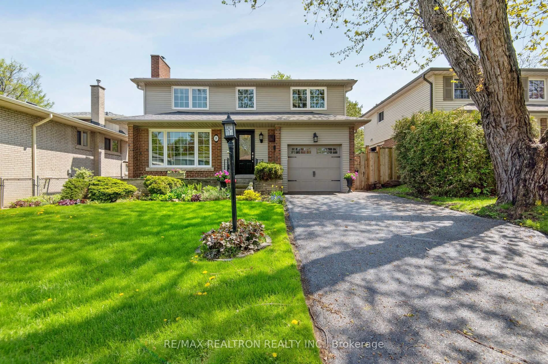Move in ready, stunning 4+1 bedroom home on a corner lot in a quiet neighborhood, close to great schools including an all French School. Port Union GO, University of Toronto Scarborough Campus, easy acess to 401. Walk to parks, transit, restaurants and entertainment. Newly renovated 2025 top to bottom, new bathrooms, new floors, new kitchen counters, new roof, new patio windows, new front door, new garage door & opener, etc. Ultra private south backyard oasis with your own 32 by 16 inground pool (new 2025 liner) and a hot tub. Large deck, plenty of space, beautiful landscaping, L shaped yard with privacy fence and mature trees, perfect for entertaining both family and friends. Beautiful layout, sunny rooms, modern kitchen with stunning granite countertops and solarium, stainless steel appliances Kitchen Aid, Samsung & Frigidaire (fridge, gas stove, 2022 dishwasher, microwave). Wood burning fireplace on the main floor. Upstairs 4 bedrooms, primary bedroom features a walk-in closet and 4 pc ensuite (Kohler vanity, Toto toilet, tub/shower). Potential for 5th bedroom over the garage. Modern basement nanny suite with a new bathroom (washer & dryer), 1 bedroom, oversized living room, gorgeous kitchen with stunning quartz countertops, all stainless steel GE appliances (fridge, stove with double oven, dishwasher) as well as a walkout to a private armour stone patio with 8ft of glass windows. Gas fireplace. 2 car garage plus large driveway.
Inclusions: Existing: 2 Stainless steel refrigerators, 2 stainless steel stoves, 2 stainless steel dishwasher, 2 microwave/fan, 1 grey washer and grey dryer, 1 black washer and dryer combo, garage door opener and remote; all pool related equipment, hot tub.
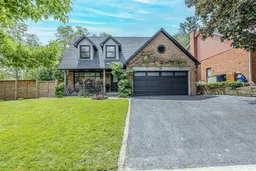 48
48

