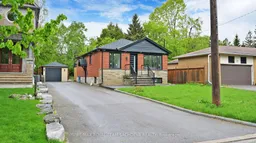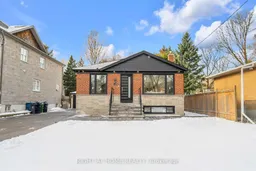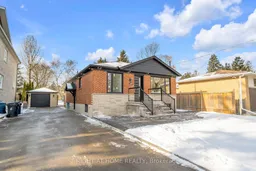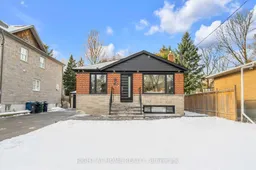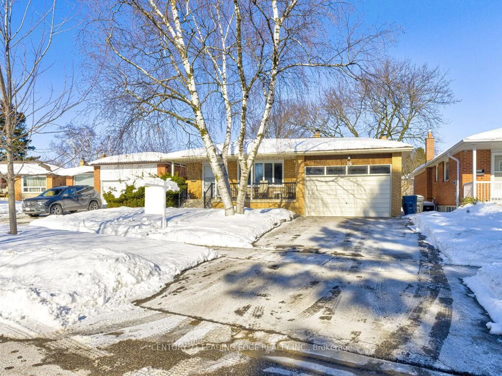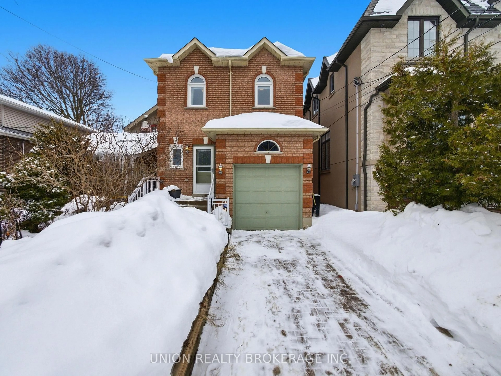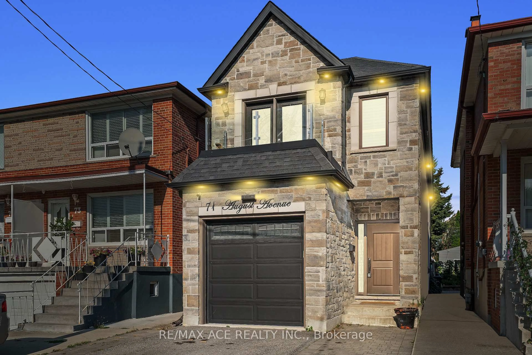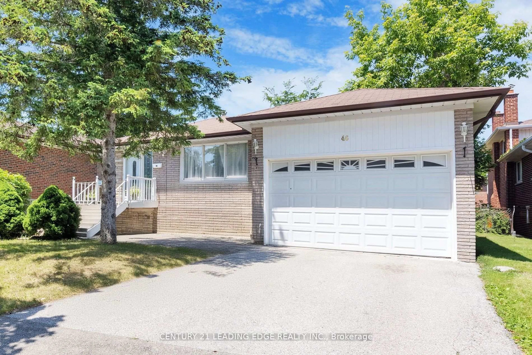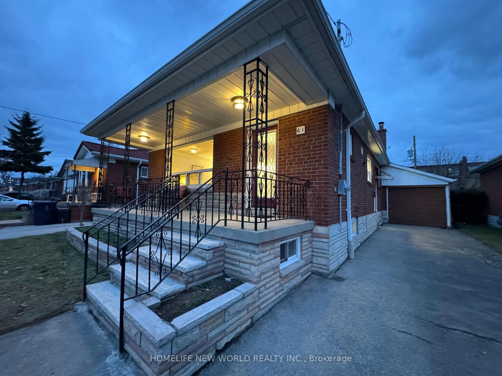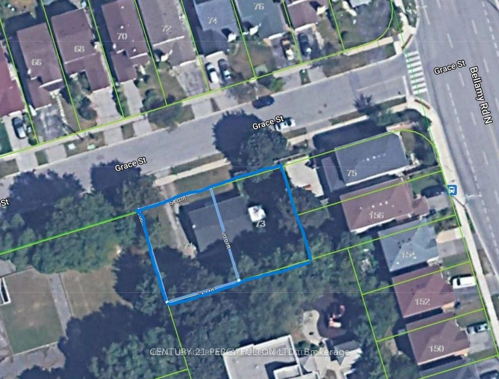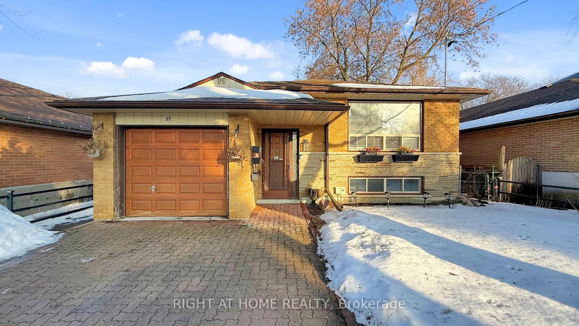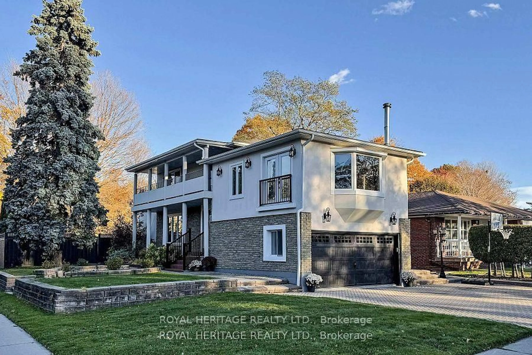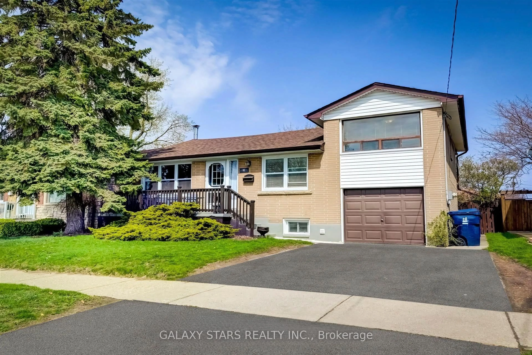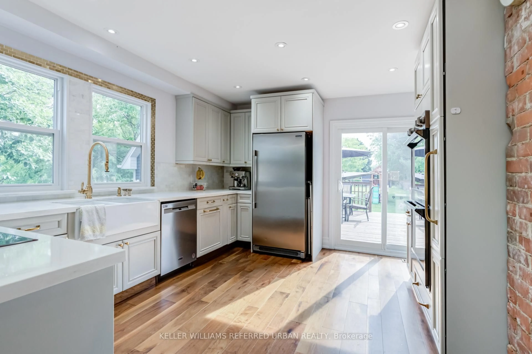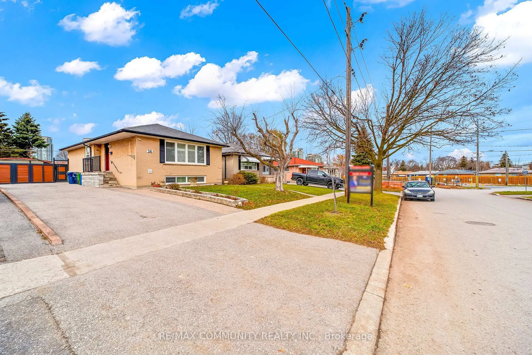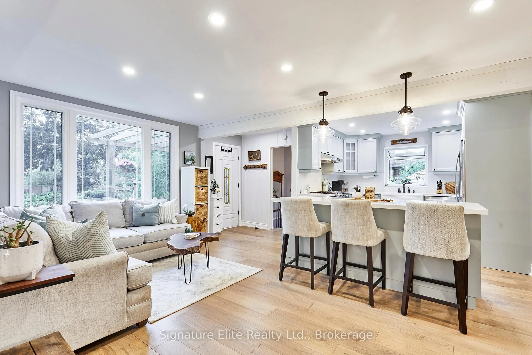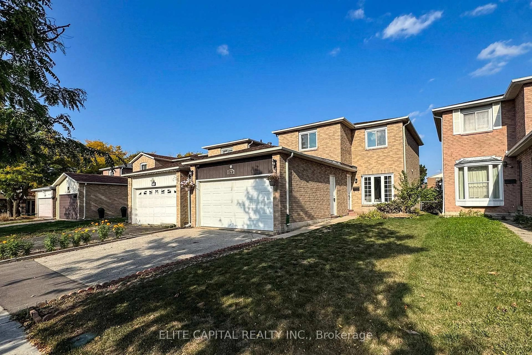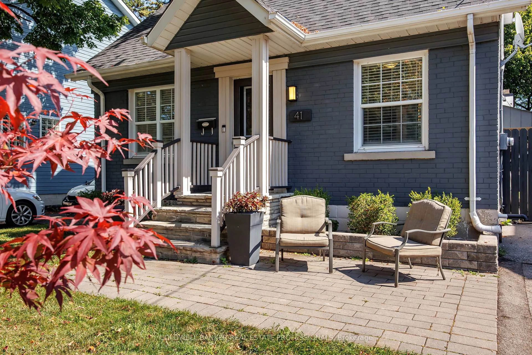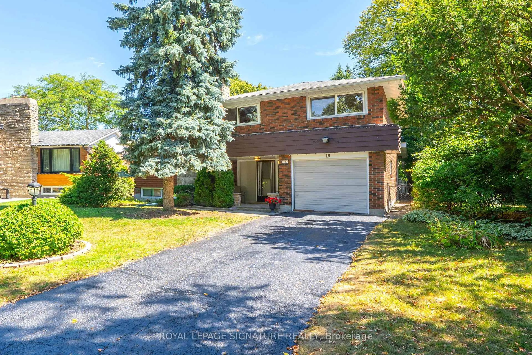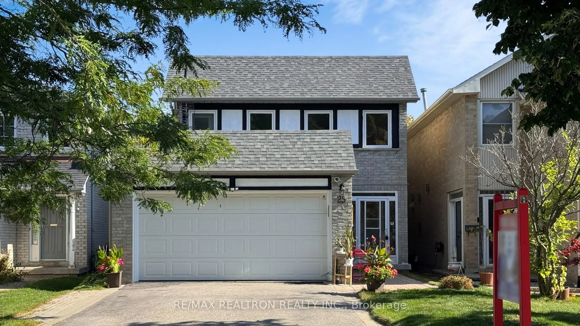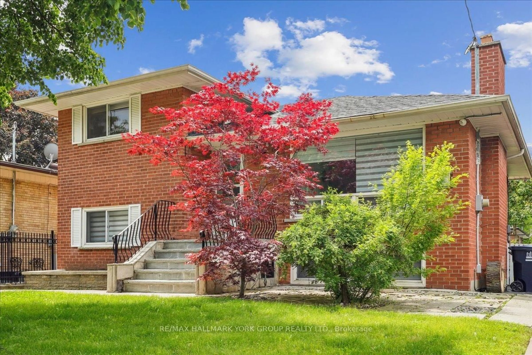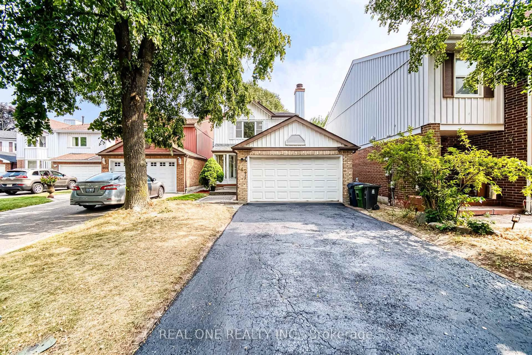Absolutely Stunning, Fully Renovated Modern Home in the Heart of Scarborough! Welcome to this one-of-a-kind gem, offering top-to-bottom luxury on an impressive 50 x 200 ft lot with an oversized double driveway and parking for 8 vehicles! This high-end, custom-renovated home boasts 3+4 bedrooms and 4 modern bathrooms, delivering unmatched style and functionality.The main floor greets you with an open-concept layout adorned with elegant fluted wall panels and a built-in LED-lit entertainment unit, seamlessly flowing into a designer kitchen featuring quartz countertops, sleek cabinetry, a breakfast bar, and upgraded stainless steel appliances. The space includes 3 spacious bedrooms, including a primary retreat with a 3-piece ensuite. The main bath is a spa-like sanctuary with a floating vanity, LED mirrors, and a multi-spray glass standing shower. Enjoy engineered hardwood floors, modern interior doors, and a main-floor laundry for added convenience.The fully finished basement with separate entrance and skylight offers incredible versatility, ideal for multigenerational living. It features 4 generous bedrooms, above-grade windows, 2 fully equipped kitchens with stainless-steel appliances, 2 stylish bathrooms, vinyl flooring, and a separate laundry.Step outside to a 240 sq ft covered deck, perfect for entertaining or relaxing while overlooking the expansive, landscaped backyard oasis. Additional upgrades include a 2024 roof, detached garage with newer door and opener, fresh sod in front, extended front steps with glass railing, and front-yard interlocking.Located minutes from HWY 401, GO Station, parks, schools, shopping, worship centres, and more all in a quiet, family-friendly neighbourhood.This home leaves nothing to be desired all newer doors, Northstar windows with warranty, modern finishes throughout, and premium appliances.Electrical Wiring Changed 2024 , Truly a rare offering. Dont miss out!
Inclusions: 3 Gas Cook Tops, 3 Fridges, 3Microwave, 1 Built in Oven ,1 dishwasher, Main Floor Stackable Washer Dryer, Basement Washer Dryer. Wifi thermostat, wifi Ring doorbell, All Light Fixtures
