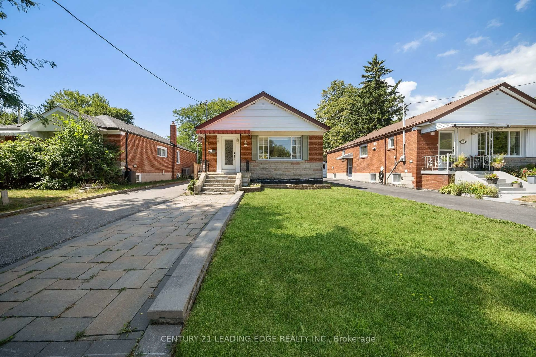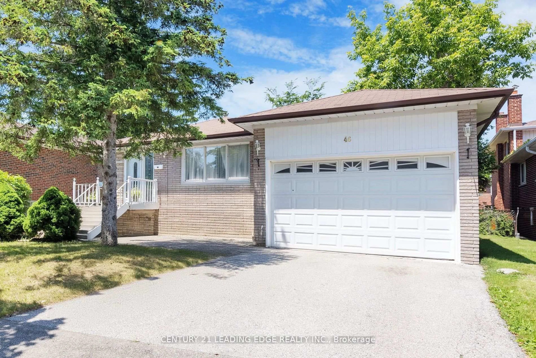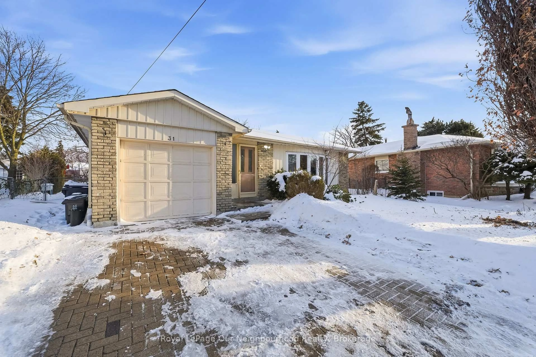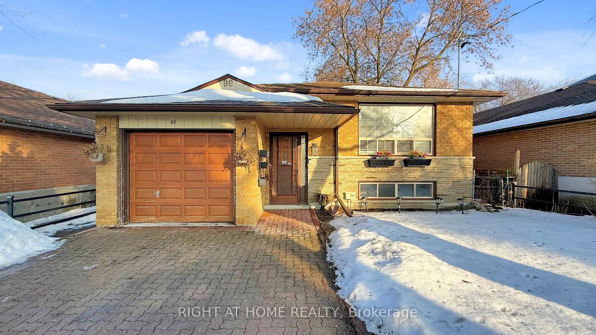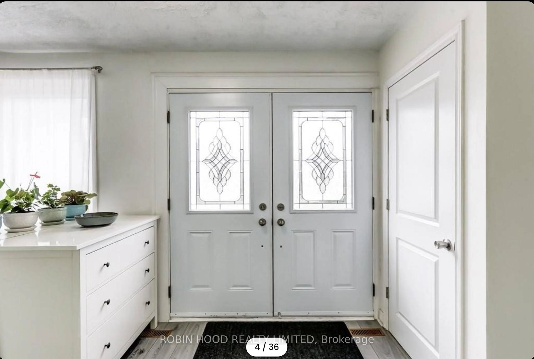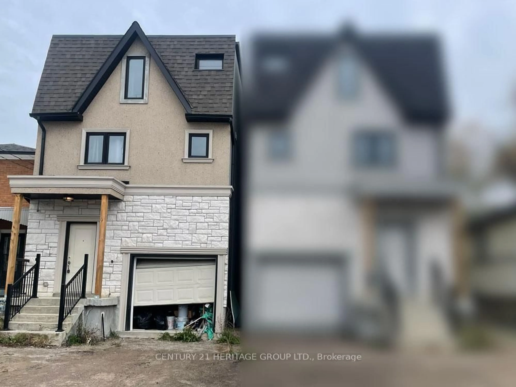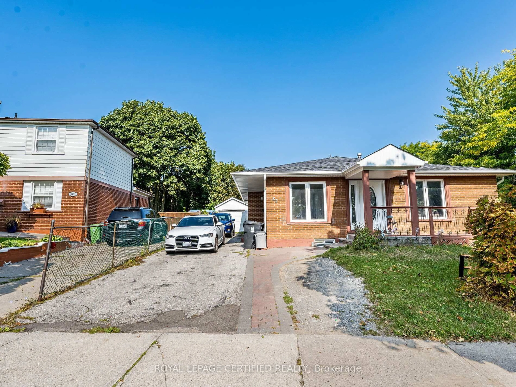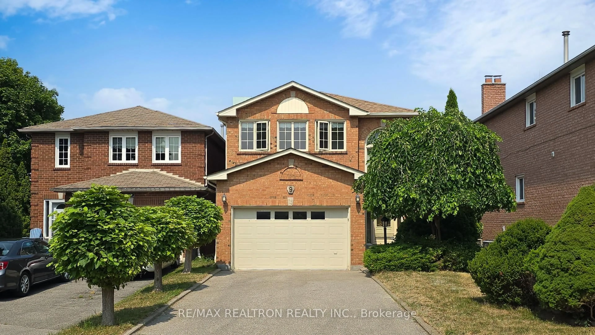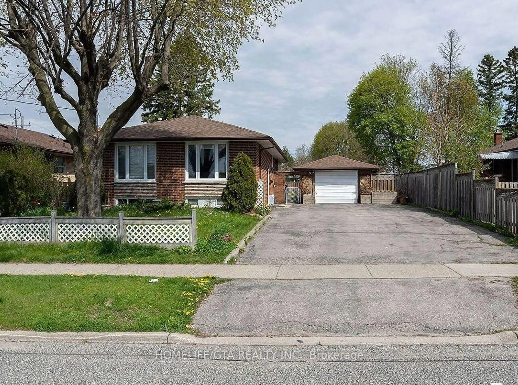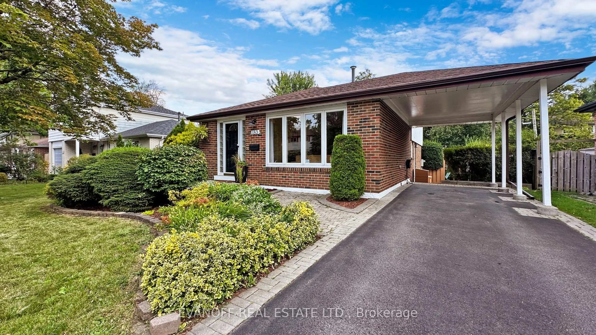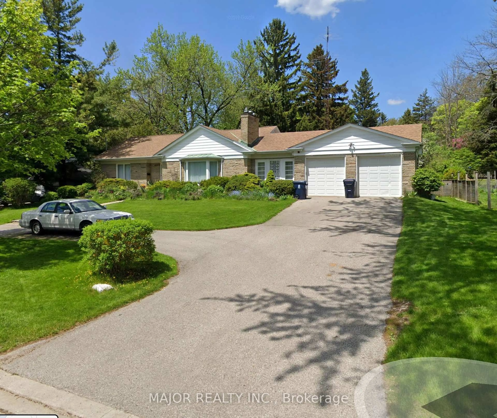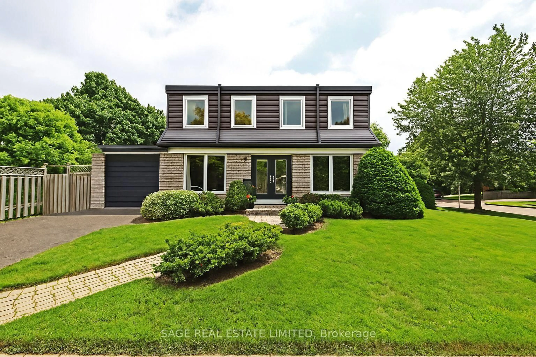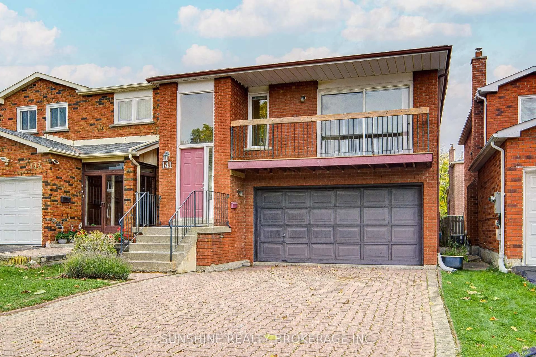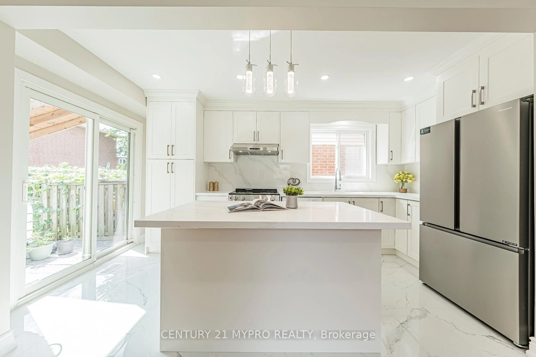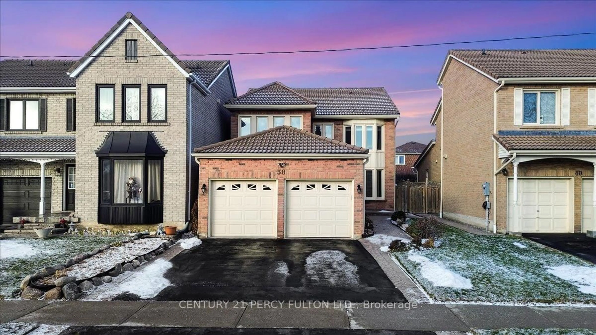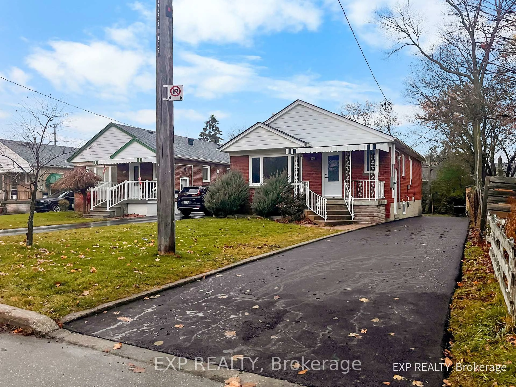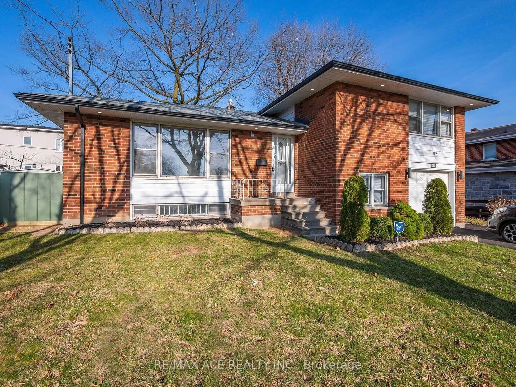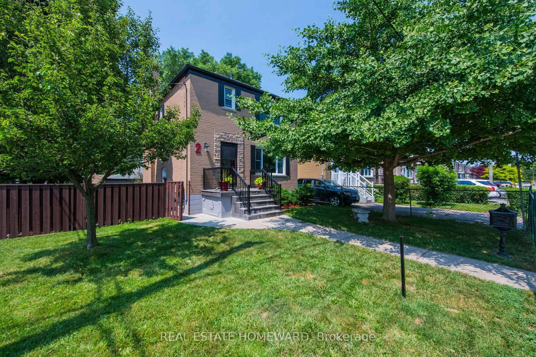Welcome to 53 Regency Square - a rare opportunity in one of Scarborough's most desirable and family-friendly neighbourhoods, Guildwood Village! This spacious 4-level side split offers a smart, versatile layout, a generous 98 x 110.41 ft lot, and the possibility of a garden suite, adding long-term value and flexibility for growing families or investors alike. Step inside to a bright, functional floor plan featuring a sunlit living room with a large bow window and fireplace. Enjoy an eat-in kitchen with a walkout to the deck, and a formal dining area perfect for entertaining. The separate ground floor family room opens to a charming enclosed sunroom, extending your living space into the seasons. The ground floor also features a full 3pc bath and access to the garage. Upstairs, find three bedrooms and a full 4-piece bath, while the finished basement rec room and crawlspace offer excellent storage and flexible use. Enjoy the attached 2-car garage with interior access, original hardwood floors, and a lush, mature backyard oasis - perfect for summer gatherings or for a garden suite for rental income potential. Located just steps from the GO Station, top-rated schools, Guild Park, shopping, trails, the lake, and the beach. Be downtown in under 30 minutes on the GO train! Don't miss your chance to own a solid home on a great lot in one of Scarborough's most desirable pockets.
Inclusions: All appliances (Fridge, stove, dishwasher). Washer & dryer. Tool shed. See full list in Schedule C.
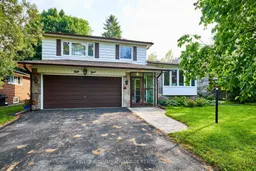 37
37

