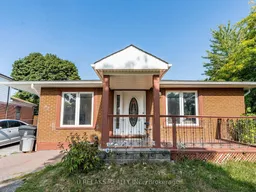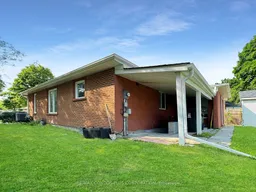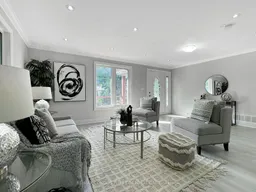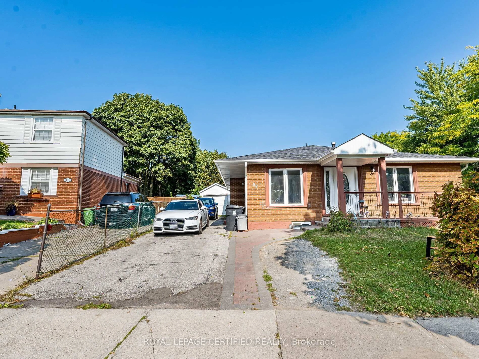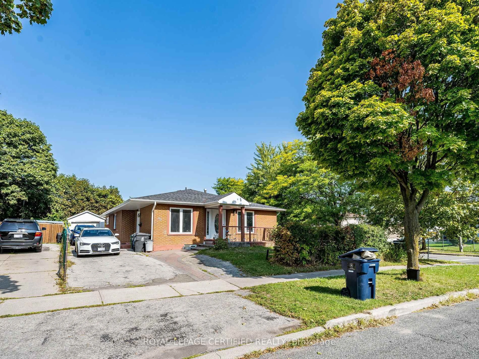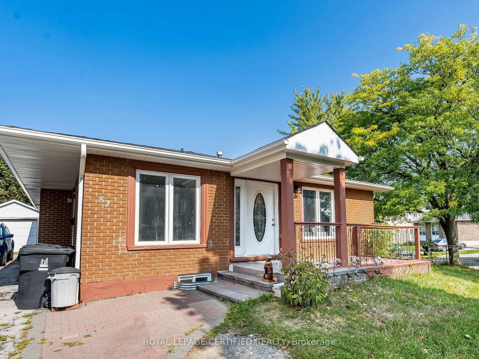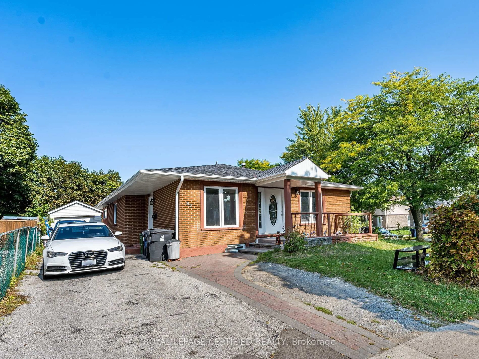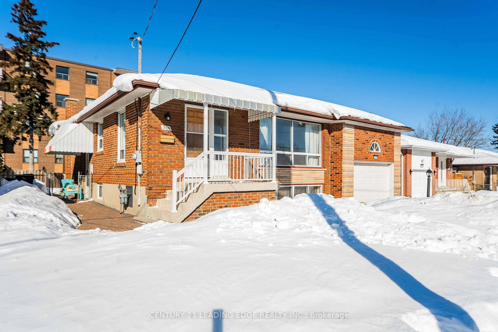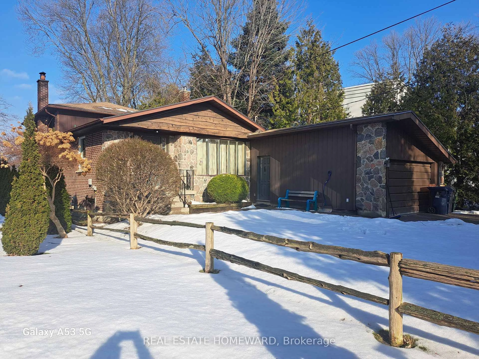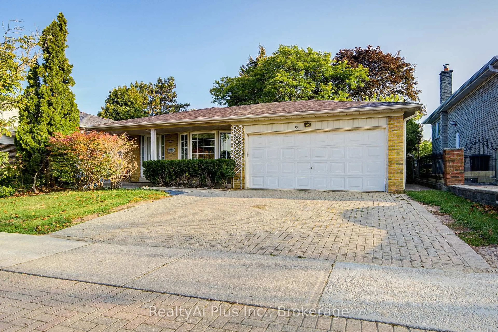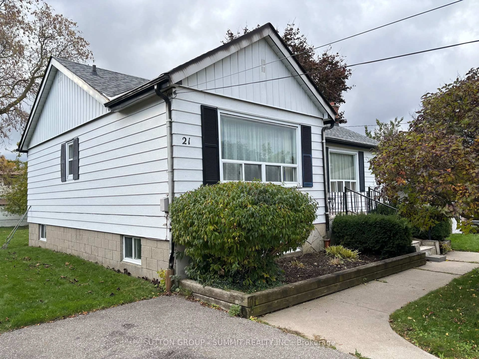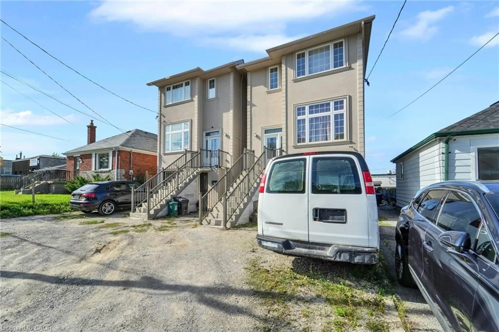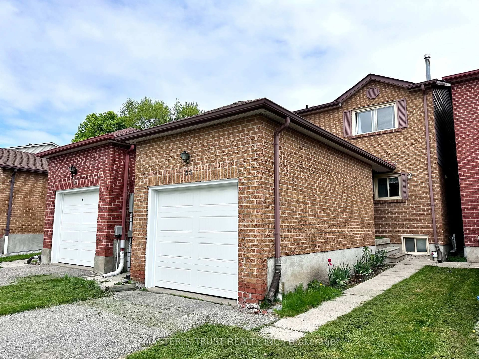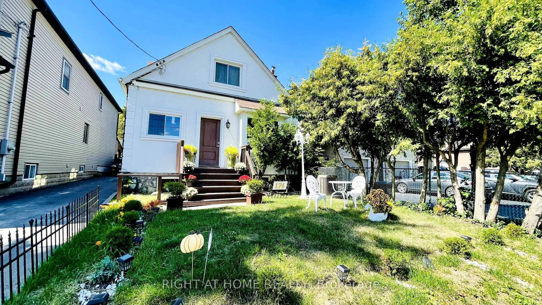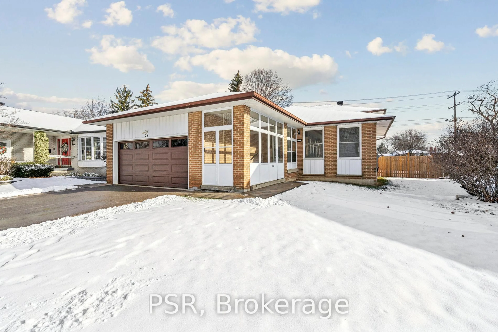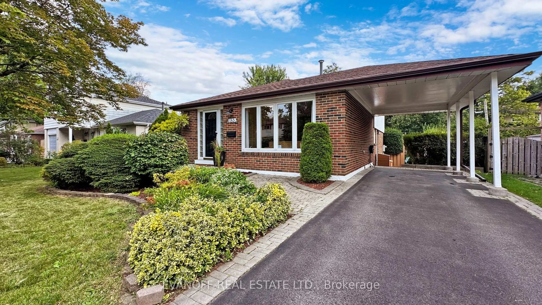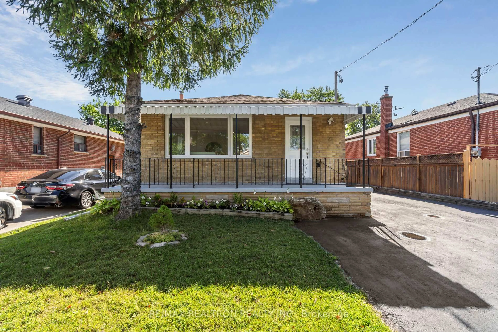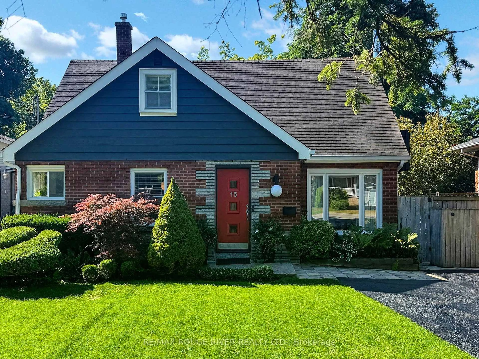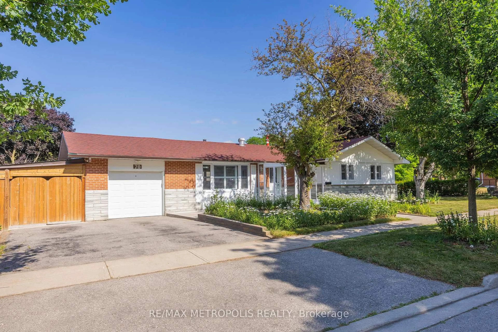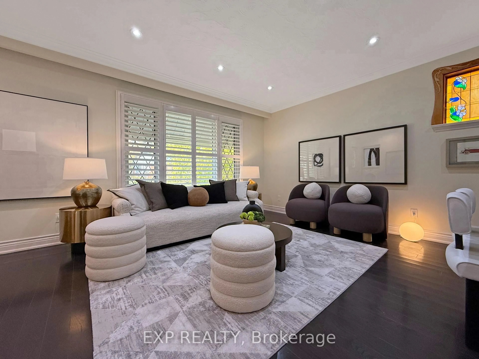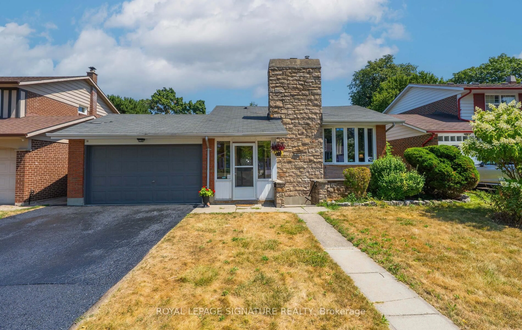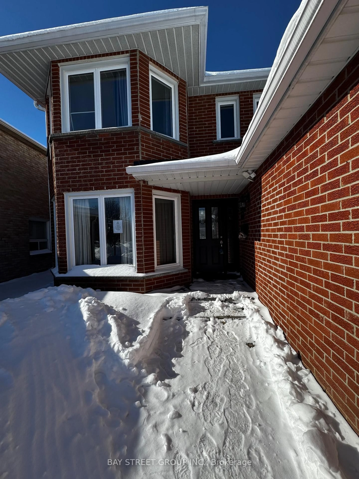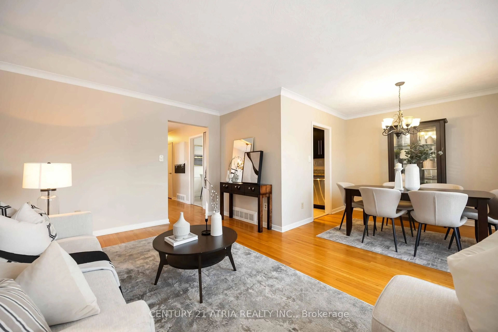82 Crow Tr, Toronto, Ontario M1B 1X9
Contact us about this property
Highlights
Estimated valueThis is the price Wahi expects this property to sell for.
The calculation is powered by our Instant Home Value Estimate, which uses current market and property price trends to estimate your home’s value with a 90% accuracy rate.Not available
Price/Sqft$778/sqft
Monthly cost
Open Calculator
Description
Welcome to 82 Crow Trail Where Comfort Meets Convenience! Nicely upgraded home, Sitting proudly on a corner lot with a huge backyard, this charming detached bungalow offers more than just a home. The main level features 3 sun-filled bedrooms, a cozy living & dining area, sunroom and beautiful kitchen, while the fully finished basement with separate entrance, 3 bedrooms, 2 bathrooms, separate laundry & full kitchen makes the perfect in-law suite or rental opportunity. Fully Renovated washroom, Love the outdoors? Step into your private backyard, ideal for summer BBQs, gardening, or simply enjoying peace and quiet. With parking for 6-7 cars, theres room for everyone.Located in a true family-friendly community, this home is surrounded by parks, excellent schools, recreation centres, and transit just steps away making daily life effortless. A rare chance to own a home that blends space, privacy, and unbeatable convenience don't miss it!
Property Details
Interior
Features
Main Floor
Sunroom
0.0 x 0.0Granite Floor / W/O To Deck / Sliding Doors
Primary
3.75 x 3.24Laminate / Closet / 4 Pc Ensuite
3rd Br
2.7 x 2.59Laminate / Closet / Large Window
2nd Br
3.2 x 2.45Laminate / Closet / Window
Exterior
Features
Parking
Garage spaces 1
Garage type Detached
Other parking spaces 5
Total parking spaces 6
Property History
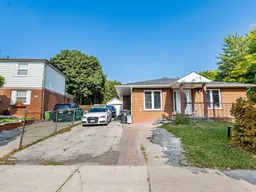 46
46