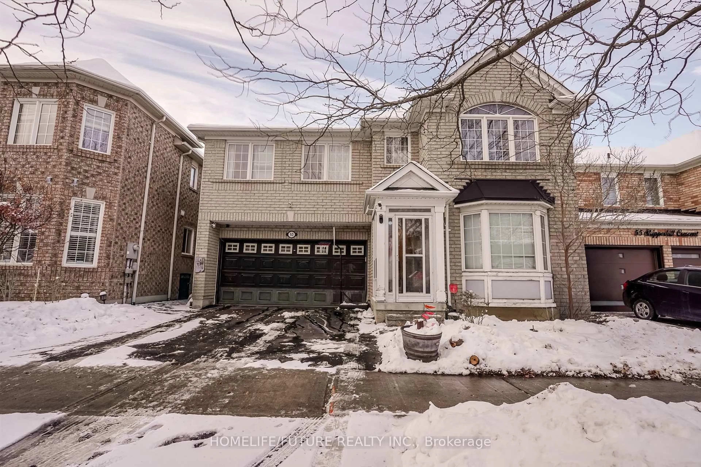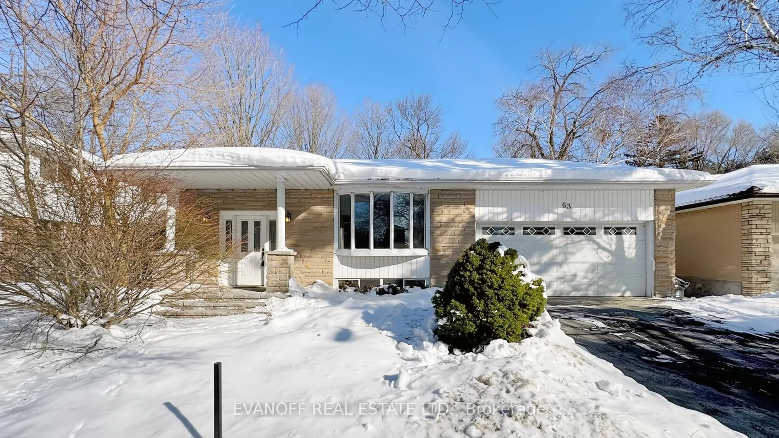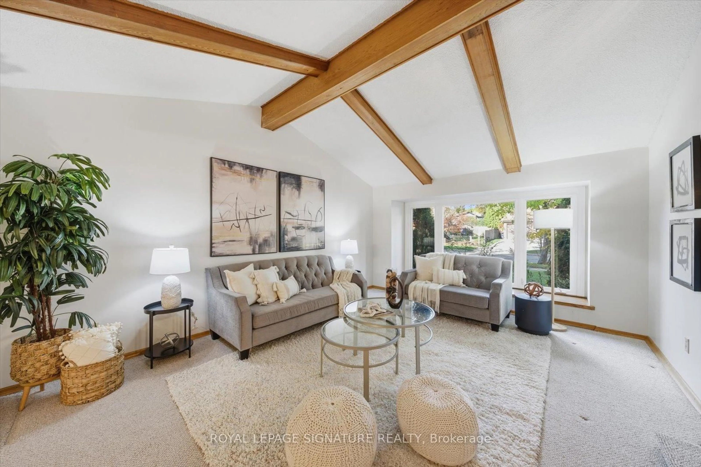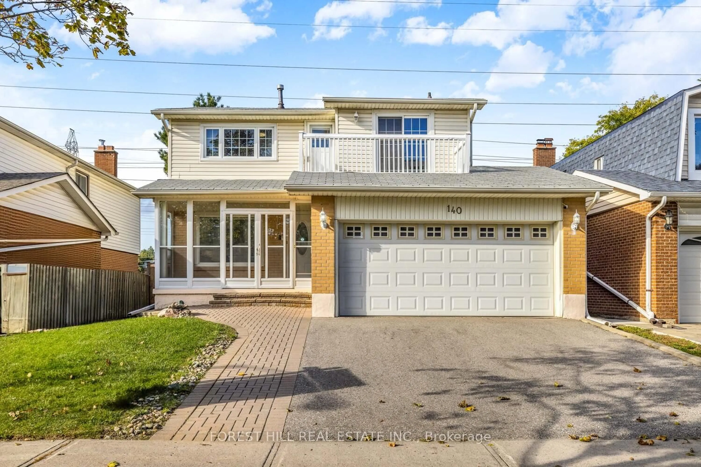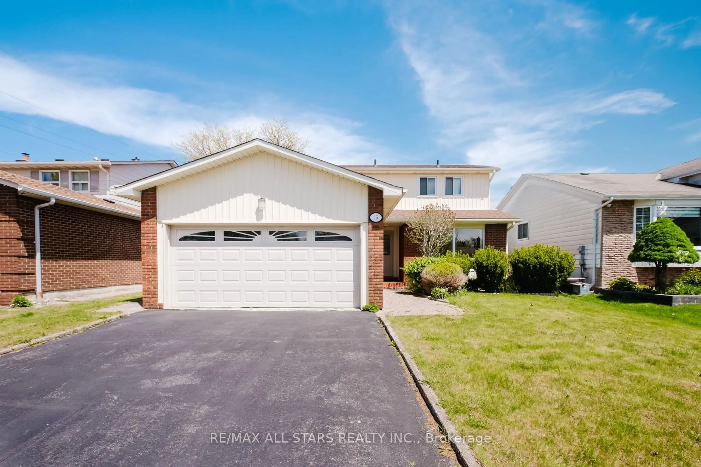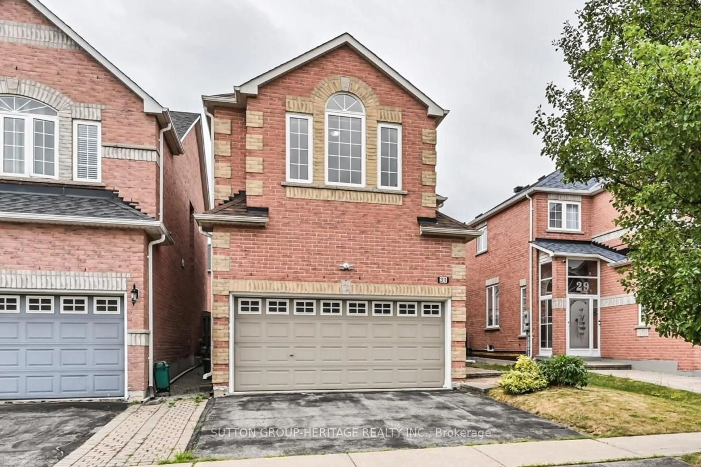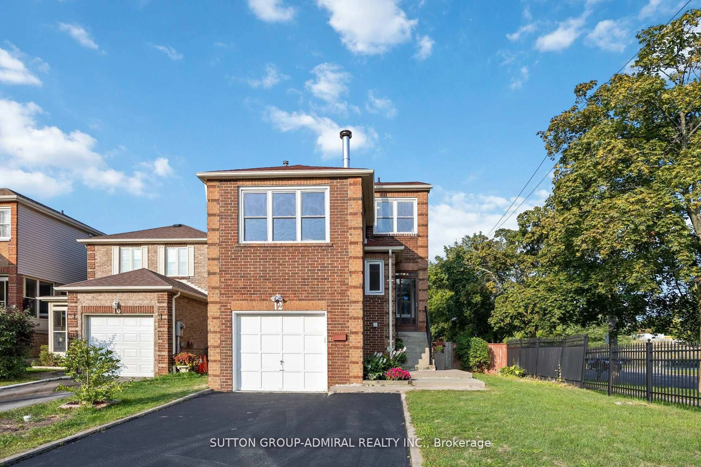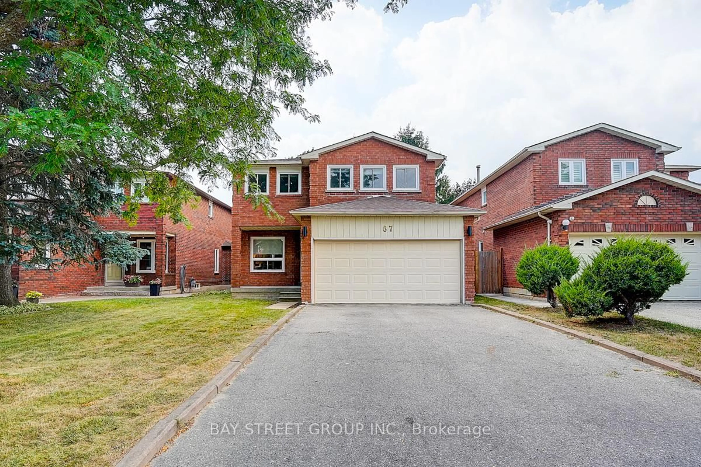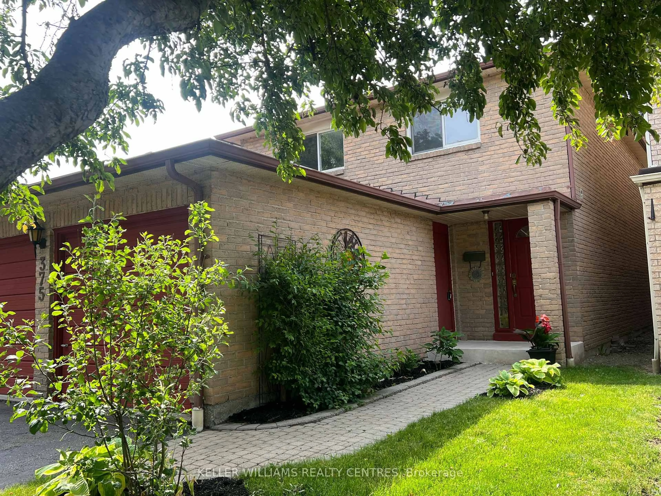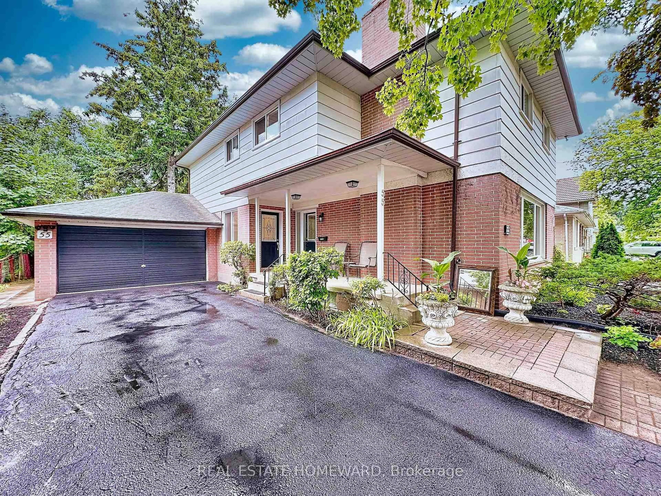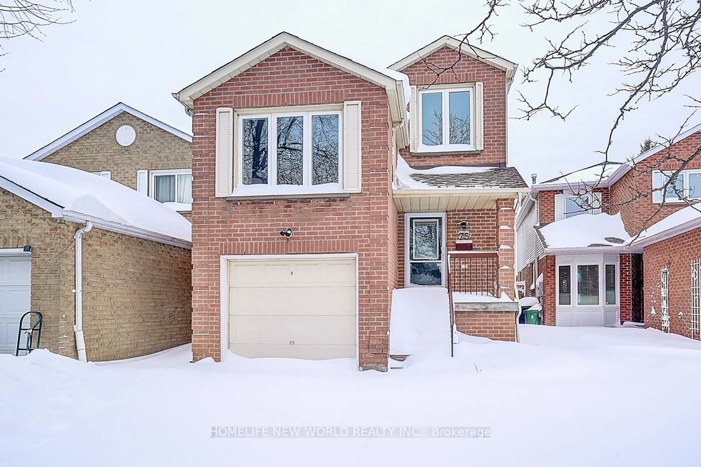~Welcome to 42 Linwood Avenue ~A well-maintained 4-bed, 2-bath backsplit nestled in one of Scarborough's most established family-friendly neighbourhoods. ~This spacious home offers three bedrooms above grade and one on the lower level, ~A bright living and dining area with a large upgraded picture window (2022), and a cozy family room with gas fireplace. Hardwood floors lie beneath existing carpet throughout the main and upper levels.~Recent upgrades include: ~50-year GAF roof (2017), ~Attic insulation top-up (R60+), ~Central A/C (2022), ~Furnace blower motor (2023), ~Perimeter fencing (2018), ~Side patio replacement (2019), and a ~Comprehensive alarm/CCTV ~Smart-home system with ~Wi-Fi Thermostat and video doorbell. ~Enjoy a deep private backyard with mature hedges and a Double-car driveway/garage. ~Conveniently located near parks, schools, shopping, and transit. A solid, lovingly cared-for home ready for its next chapter. ~OFFER PRESENTATION DAY UPDATED TO~ FRIDAY, OCTOBER 10, 2025, 4 PM **OPEN HOUSE** FRI~October 10 (5-7 PM) ~SAT~Oct 11 (1-3 PM) ~NO SURVEY
Inclusions: ~Window coverings, ~Washer/dryer, ~Chest freezer, ~Central air, ~Stove, ~Fridge, ~Gas fireplace ~ Backyard shed but NOT contents ~Wired/POE outdoor cameras and ~NVR, Honeywell Lyric alarm w/wireless sensors, ~Honeywell Lyric smart thermostat, ~Window well covers ~Security bars on ground floor~Electical light fixture
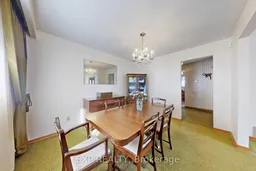 50
50

