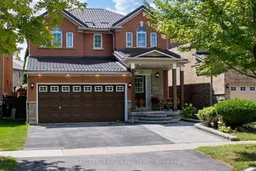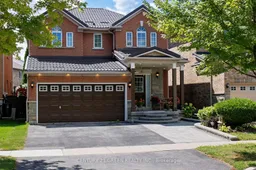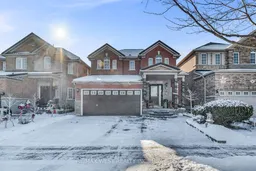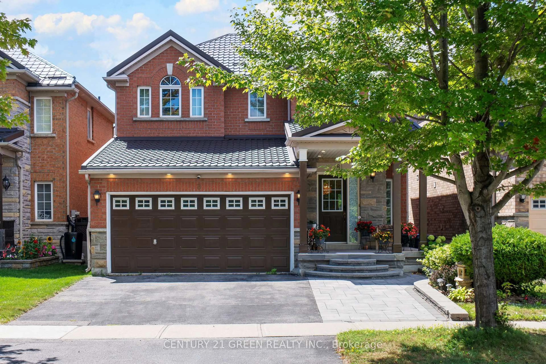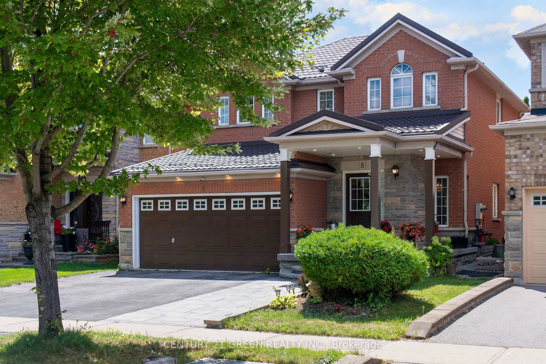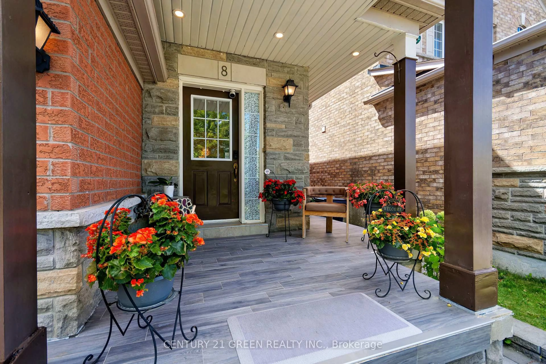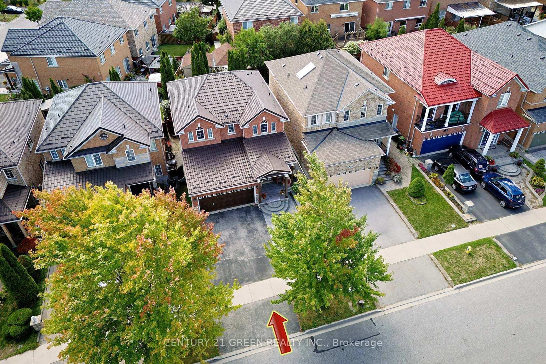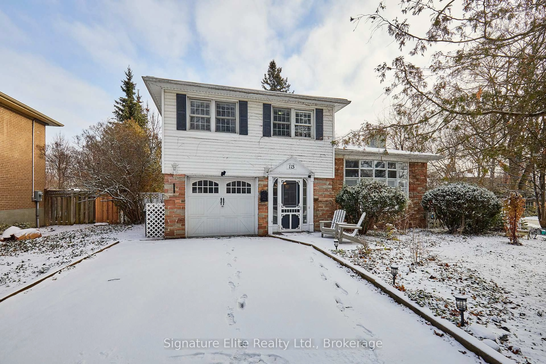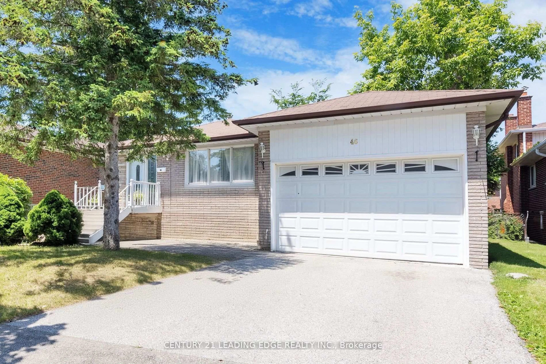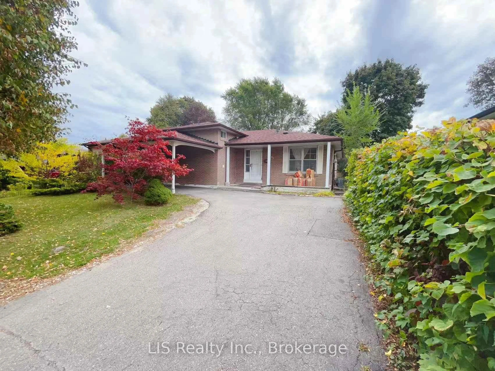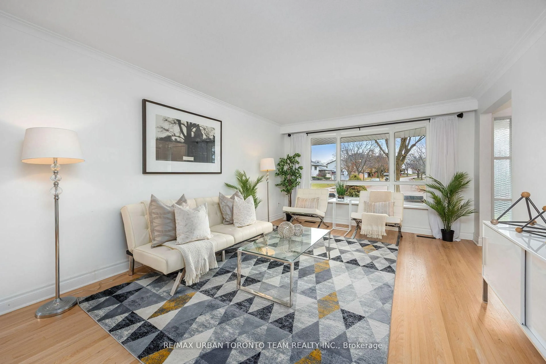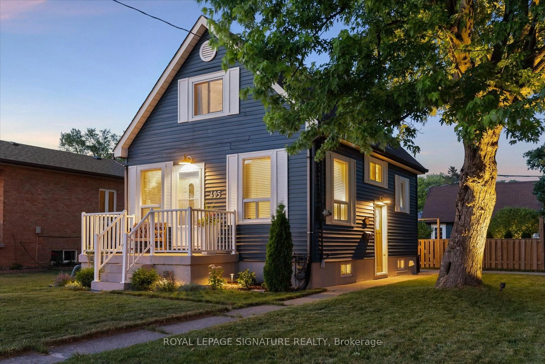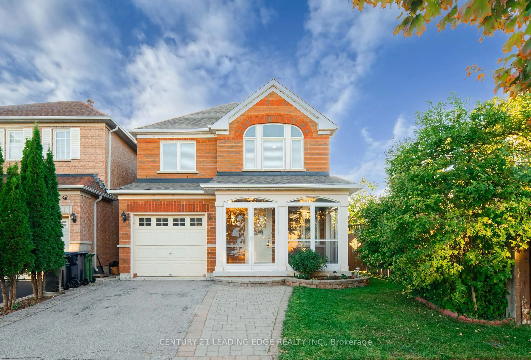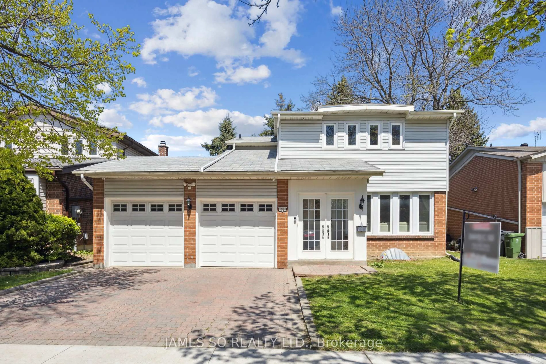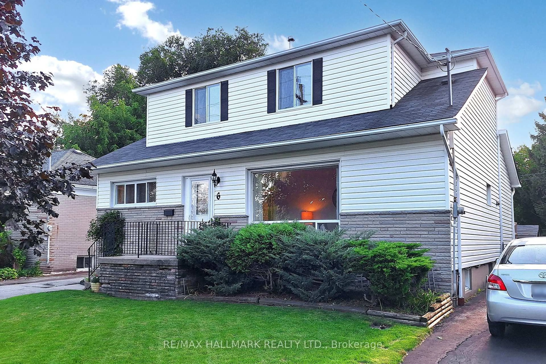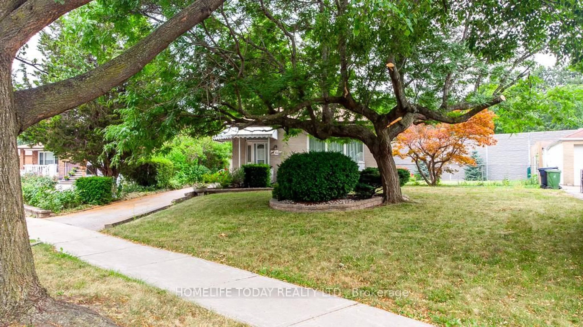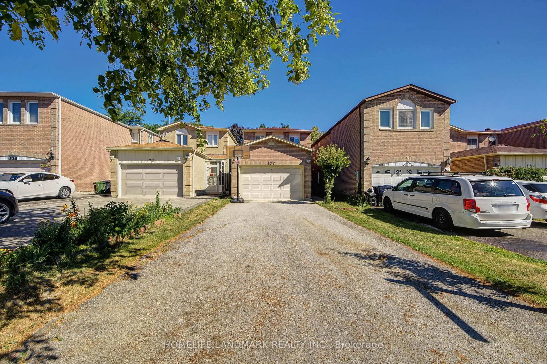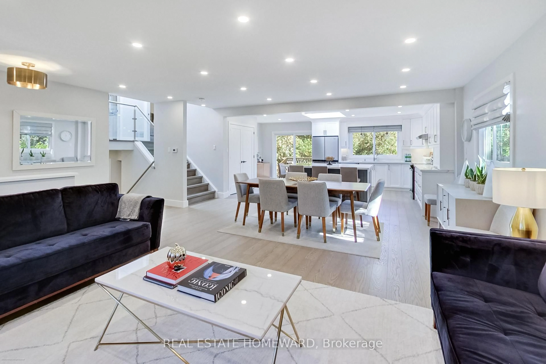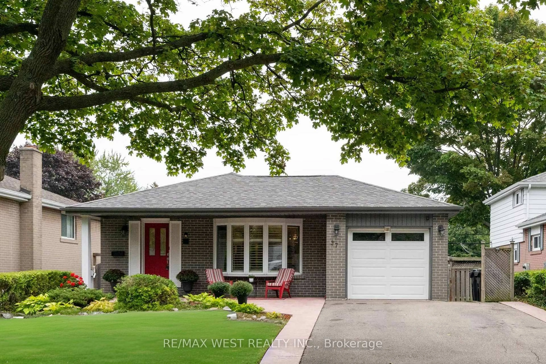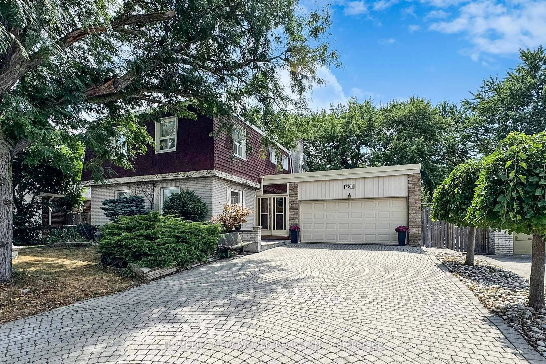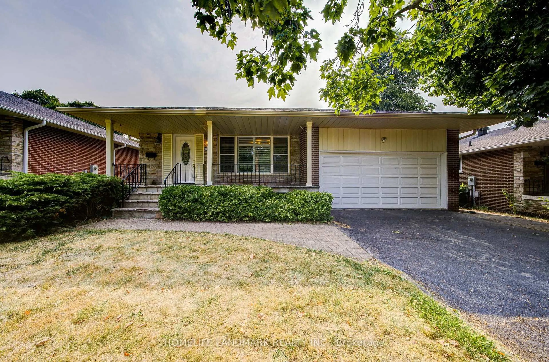8 Lampman Dr, Toronto, Ontario M1E 5L1
Contact us about this property
Highlights
Estimated valueThis is the price Wahi expects this property to sell for.
The calculation is powered by our Instant Home Value Estimate, which uses current market and property price trends to estimate your home’s value with a 90% accuracy rate.Not available
Price/Sqft$758/sqft
Monthly cost
Open Calculator
Description
Beautiful and Spacious 4+1 Bedroom Detached Home In A Sought-After, Family-Friendly Neighbourhood. Built by Lakeview Homes, This property Offers Comfort And Functionality With No Homes In Front And Serene Ravine Views For Added Privacy. Features Include Interlock Driveway And Porch, Durable Metal Roof, Family Room, Eat-In Kitchen, Granite Countertops With Centre Island, Central Vacuum, Built-In Ceiling Sound System, And A 2-Car Garage With Parking For Up To Five Vehicles. Enjoy A Bright, Practical Layout, 2nd Floor Laundry. Rare Oversized Deck, Ideal For Family Gatherings And Summer Entertaining. The Primary Bedroom Features A 5-Piece Ensuite, While The Finished Basement Includes A Large Recreation Room, Wet Bar And Additional Bedroom. Ideally Located Within Walking Distance To The University Of Toronto Scarborough Campus and Centennial College, Minutes To Centenary Hospital, GO Station, Shopping, Transit, Schools, Parks, And Hwy 401. A Perfect Blend Of Convenience, Space And Family Living.
Property Details
Interior
Features
Main Floor
Living
16.99 x 10.99Combined W/Dining / Open Concept
Great Rm
15.81 x 12.14Fireplace / O/Looks Backyard / Open Concept
Dining
16.99 x 10.99Combined W/Living / Open Concept
Kitchen
11.09 x 15.49Granite Counter / Centre Island / Eat-In Kitchen
Exterior
Features
Parking
Garage spaces 2
Garage type Built-In
Other parking spaces 3
Total parking spaces 5
Property History
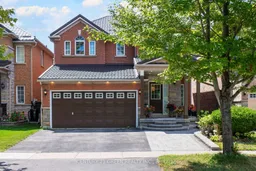 39
39