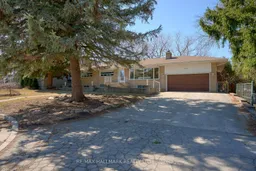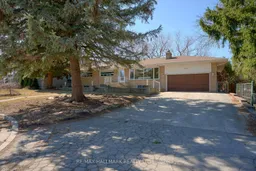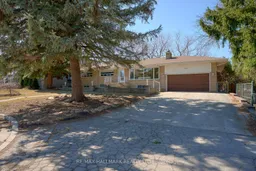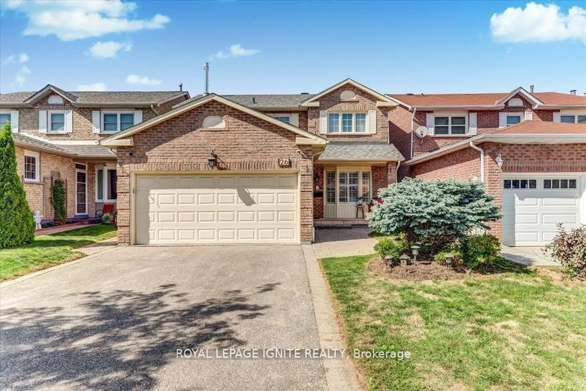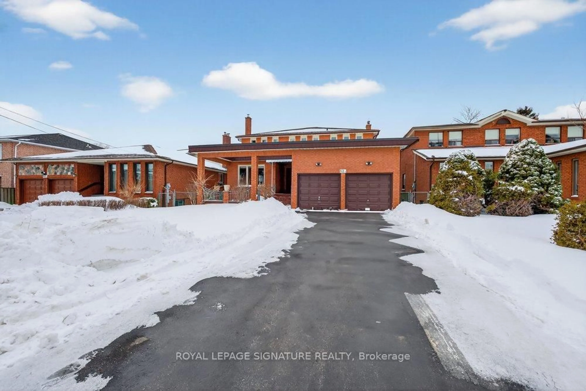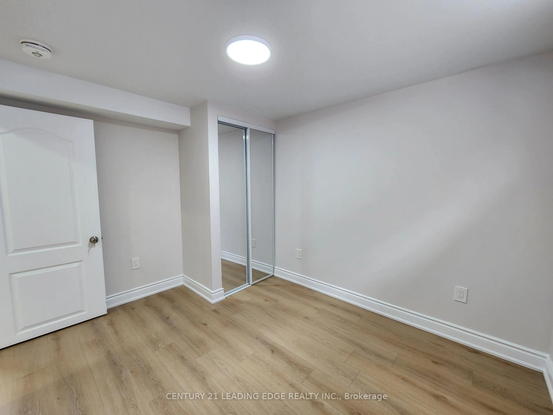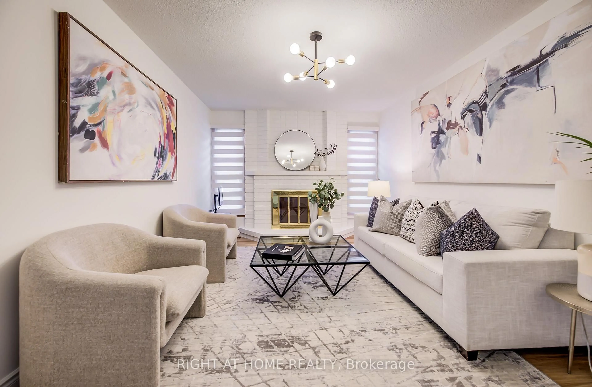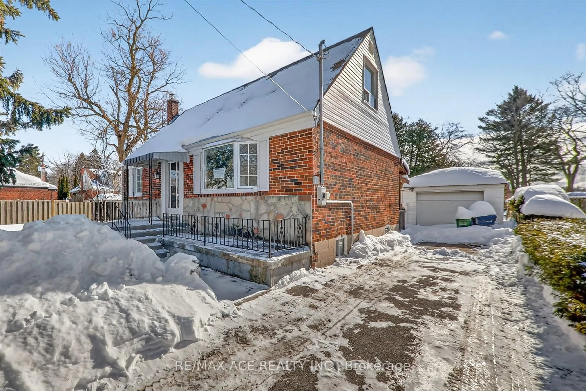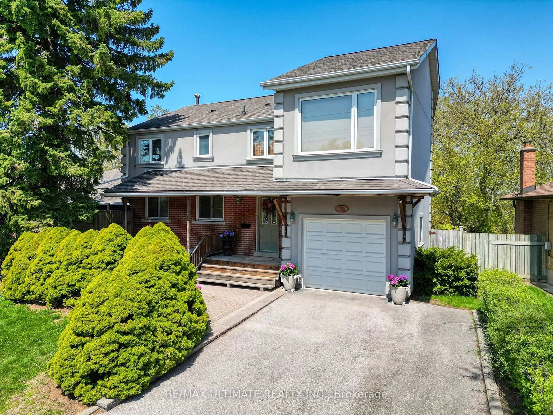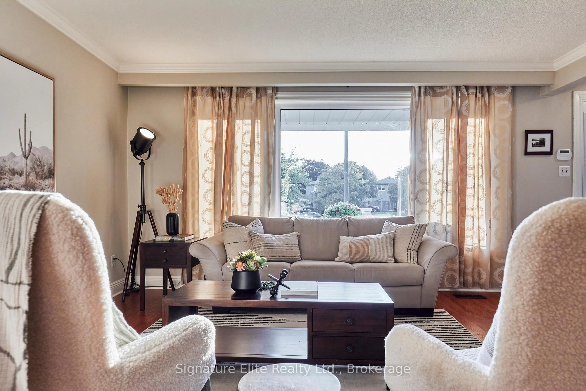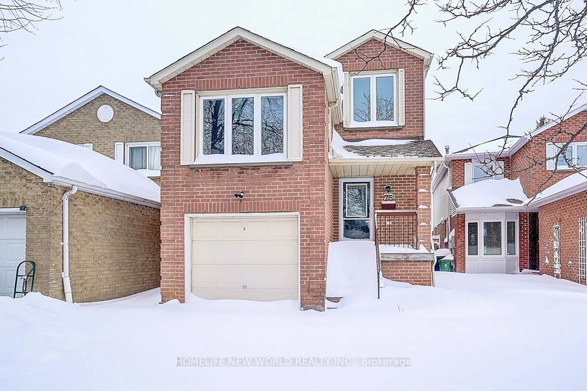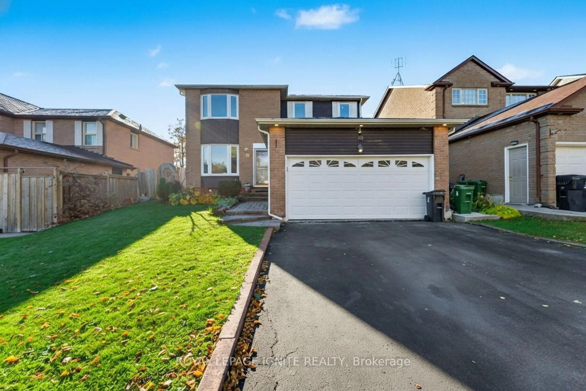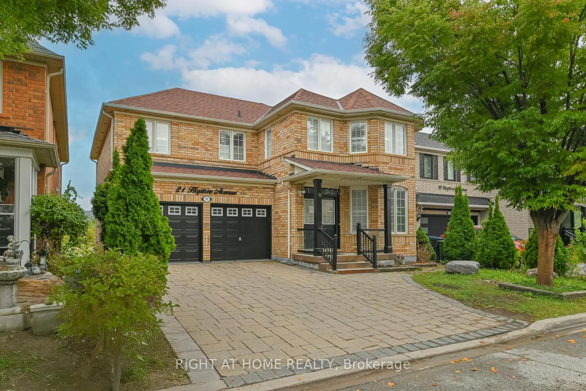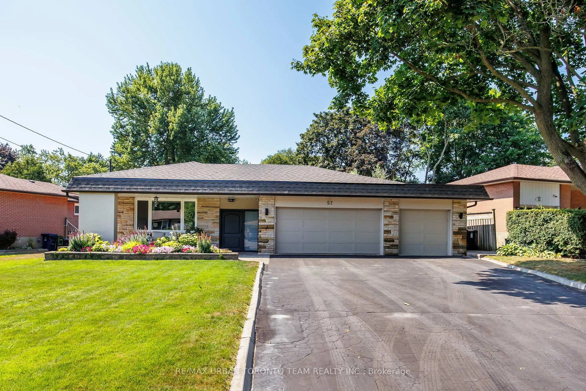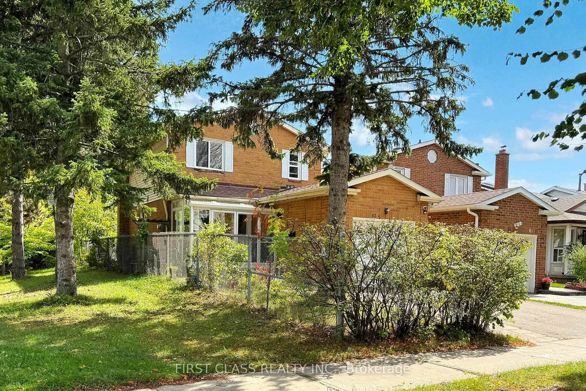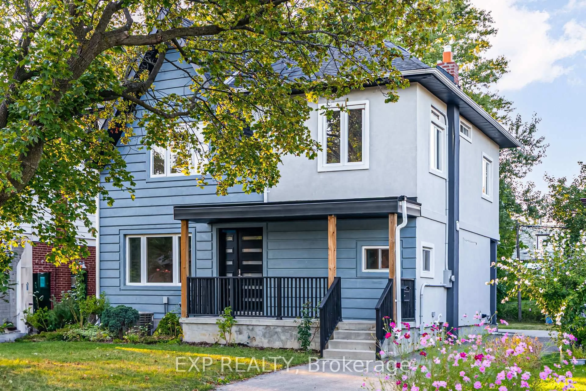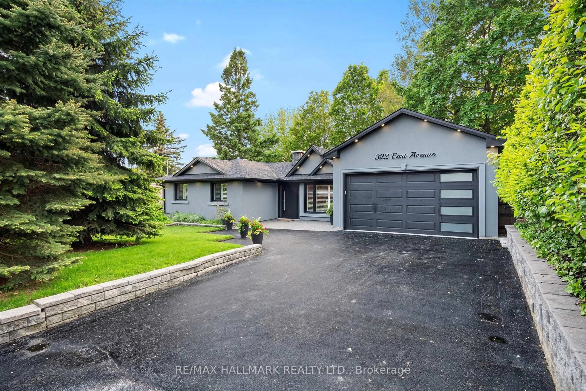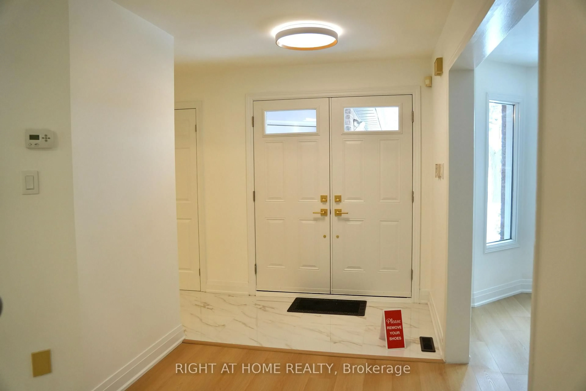Incredible opportunity in prestigious Bluffs/Hill Crescent neighbourhood. Excellent potential for builder. Rambling ranch bungalow with 1,440 square feet of living space on main level plus another 1,340 square feet in the high, finished basement. This home is on a premium 85.98 ft. x 125 ft. lot. It has a walkout from main level to fabulous covered deck and huge backyard. Primary bedroom has a 4 piece ensuite bath. Two gas fireplaces - one in the living room and another in the basement recreation room. Separate entrance to basement for in-law potential. "Other" is a large closet adjacent to the Family Room with loads of storage space and cupboards perfect for crafts, games, out of season clothes... The attached double garage and large private driveway can accomodate up to six cars. This wonderful home is ideal for a family, located on a safe and quiet cul-de-sac, and adjacent to George P Mackie Jr PS. A very short walk to nature trails leading to the bluffs and an abundance of green space. Move in and do your updates over time. *Note - photos from when home was staged. Rooms are empty* Offers anytime.
Inclusions: Fridge, stove, dishwasher, washer, dryer (all in as-is condition), all existing window coverings, electric light fixtures, gas burner and equipment, central air, garage door remote.
