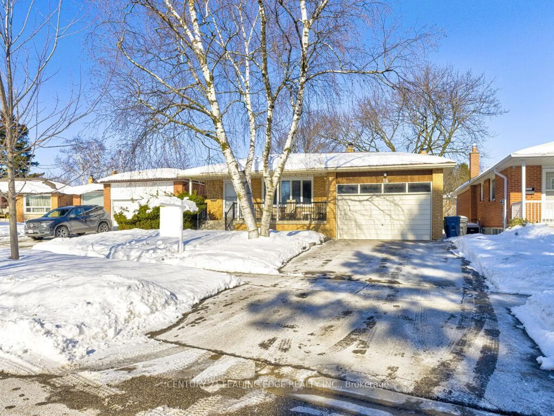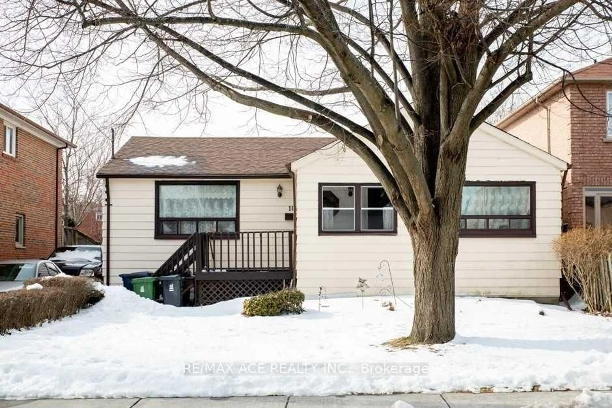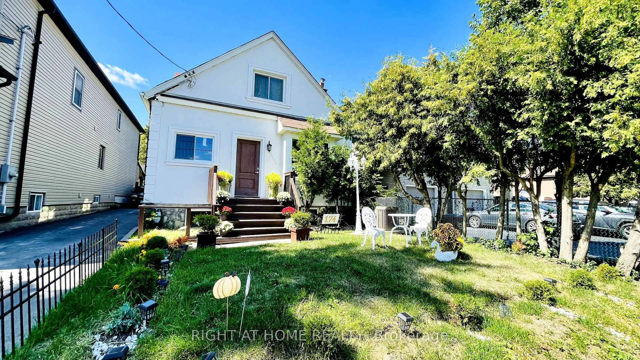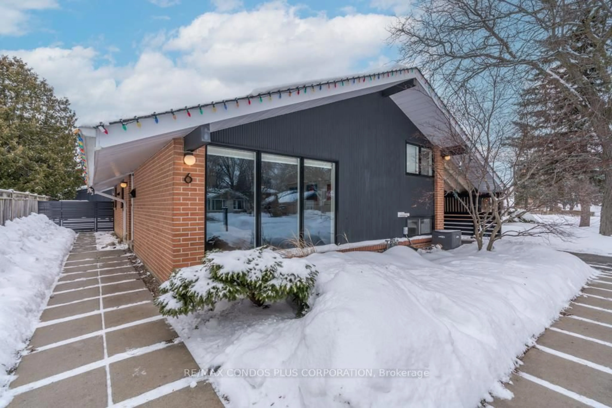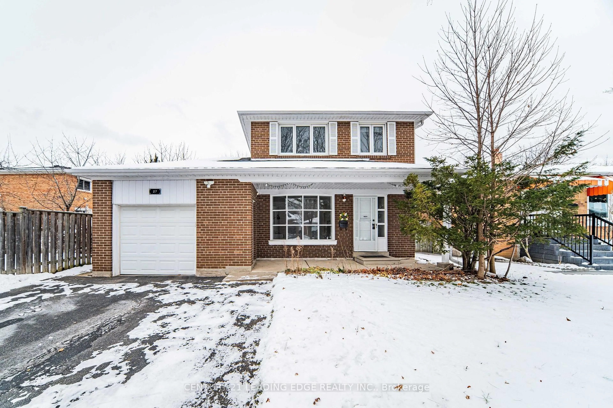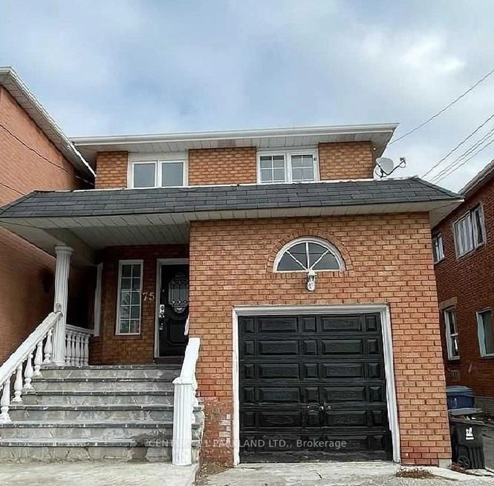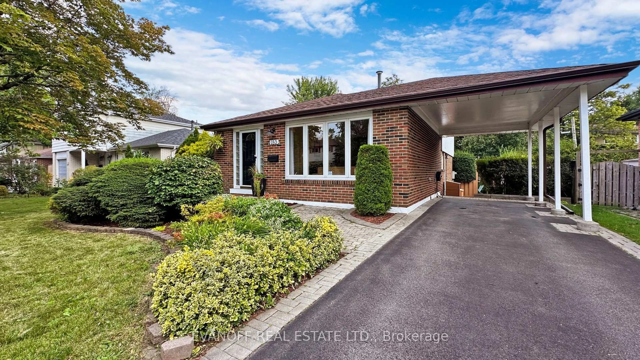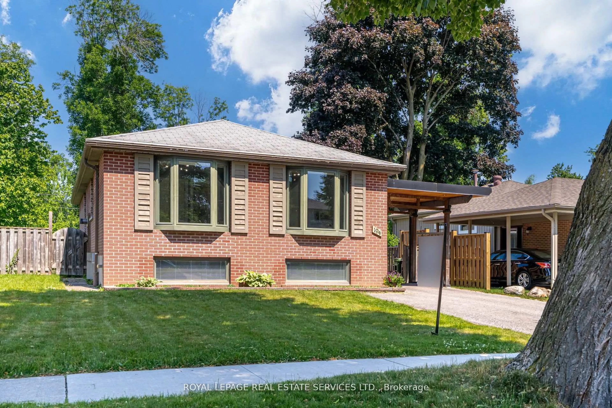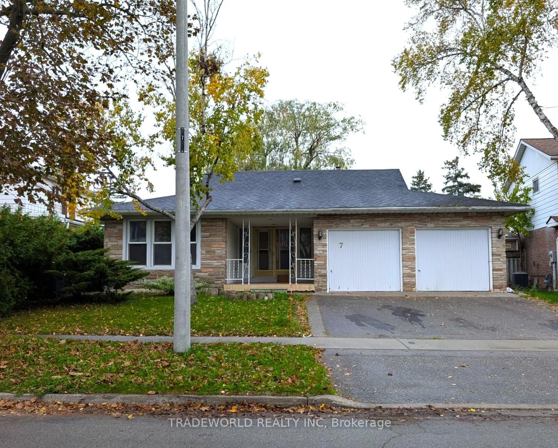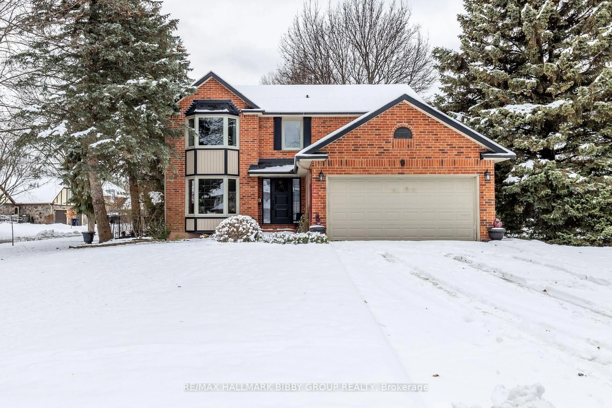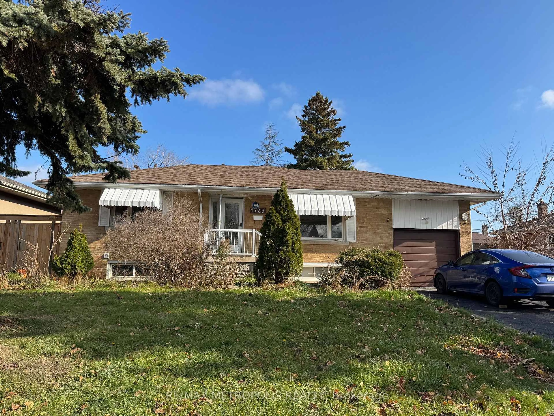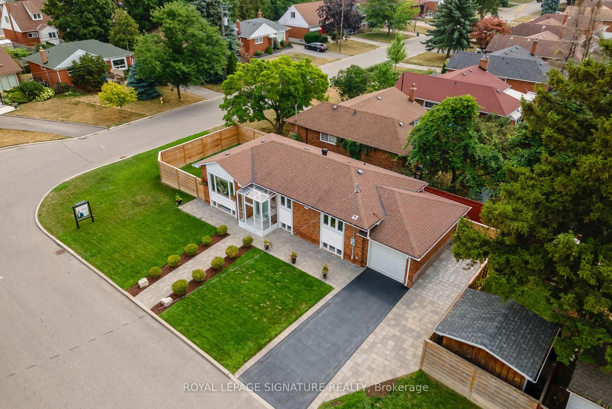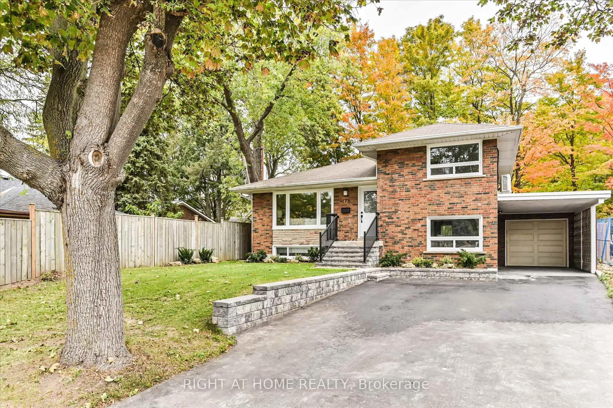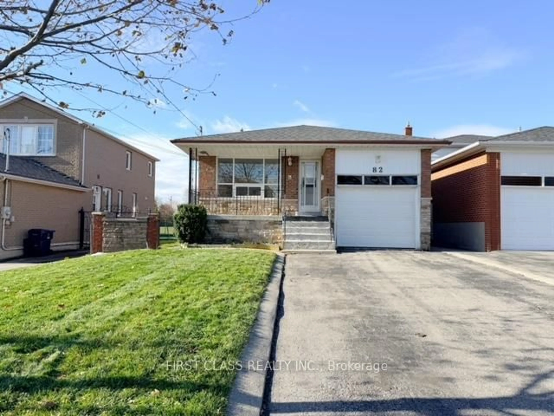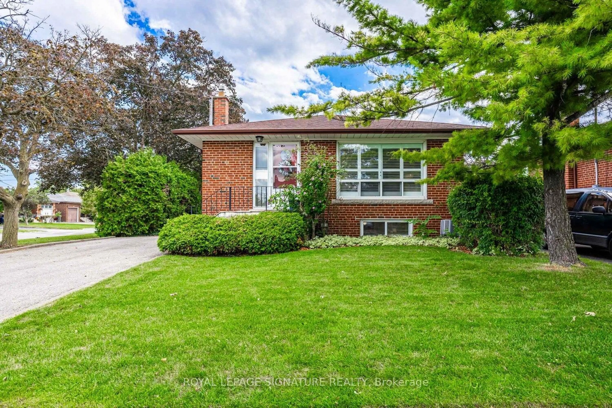Now's your chance: Exceptional value in Guildwood's lakeside community. Nestled on a quiet cul-de-sac, this detached 4-level backsplit delivers exceptional space, functional layout, and a backyard oasis on a 60 x 100 ft lot in one of Toronto's most desirable lakeside neighbourhoods. Inside, this home features bright and spacious living and dining areas overlooking manicured front gardens, along with a well-appointed kitchen and breakfast area ideal for family living. The ground-level family room offers a cozy fireplace and walkout to a private backyard retreat. Upstairs, three comfortable bedrooms provide ample space for a growing family, while a versatile main-level fourth bedroom is perfect for guests or a home office. The lower level includes a recreation area, workshop, and cold room, with a separate side entrance offering flexibility or future income potential. An attached double garage with loft storage adds convenience and functionality. Bonus: Thoughtfully maintained and move-in ready, this home comes with quality outdoor maintenance and pool equipment included, adding extra value and convenience for the new owners. Outside, enjoy a rare, fully fenced backyard oasis featuring an inground pool, large patio, and lush mature greenery, the perfect setting for summer gatherings or peaceful evenings at home. Located in the heart of Guildwood, this home offers the quiet charm, tree-lined streets, and strong community feel the neighbourhood is known for. Steps to top-rated schools, parks, and scenic Lake Ontario trails, with easy access to Guildwood GO, TTC, and Highway 401 for effortless commuting. Homes offering this much space, lifestyle, and long-term value in Guildwood can move quickly, especially at this price.
Inclusions: All appliances (fridge, stove, built-in microwave, dishwasher), Washer & Dryer. Pool equipment including app-controlled cleaning robot, outdoor furniture (patio table & chairs/2 composite loungers, porch chairs & table). Storage shelving in garage, workshop, and crawlspace. Ceiling-mounted electric hoist in garage and garage workbench. Electric lawnmower, 2 gas snowblowers. 2 battery hedge trimmers, leaf blower and misc. yard tools (rakes, snow shovels). Family-room TV wall-mount (above fireplace). Cabinet next to laundry sink. See full list in Schedule C.
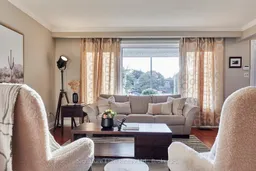 50
50

