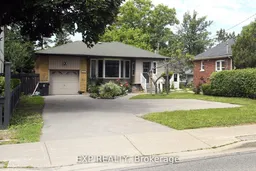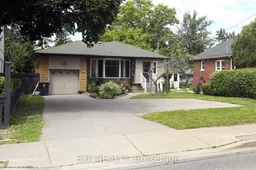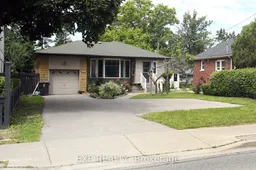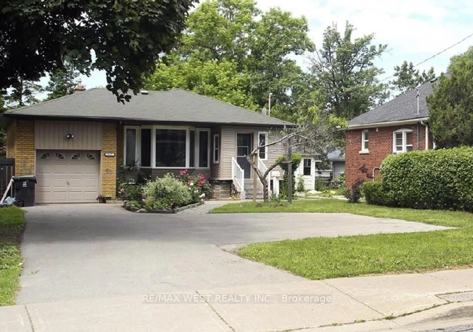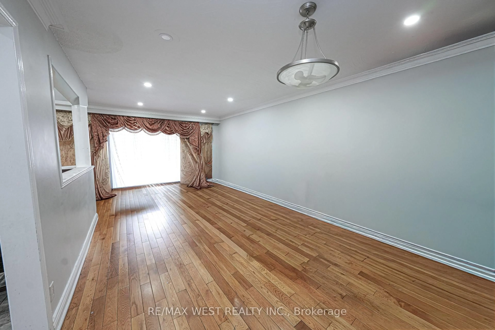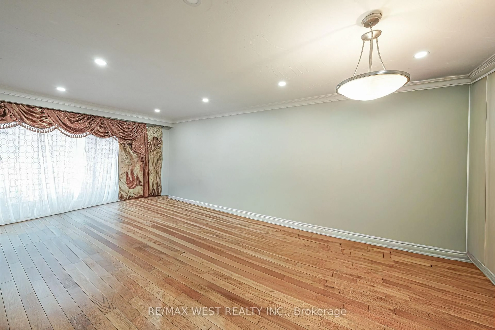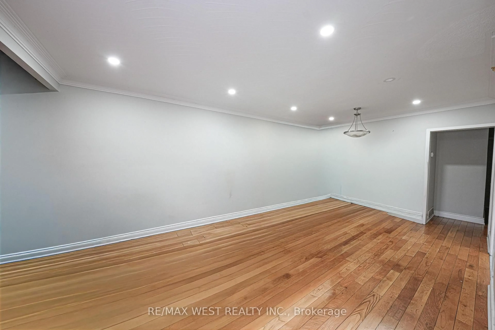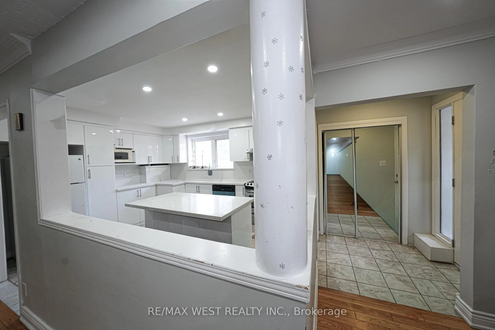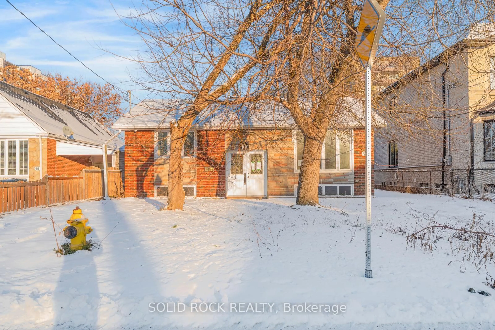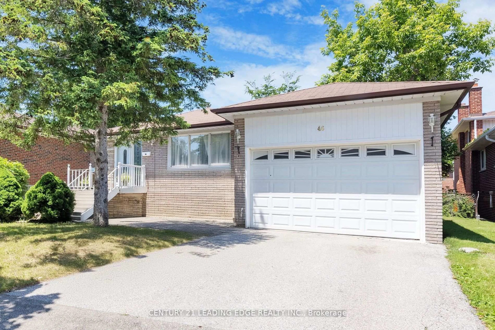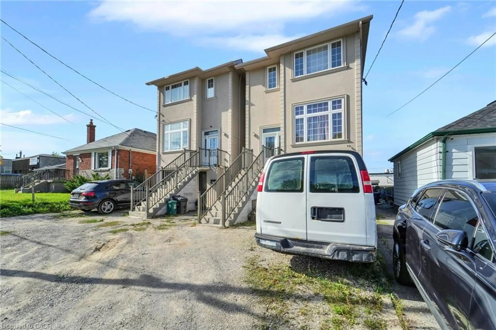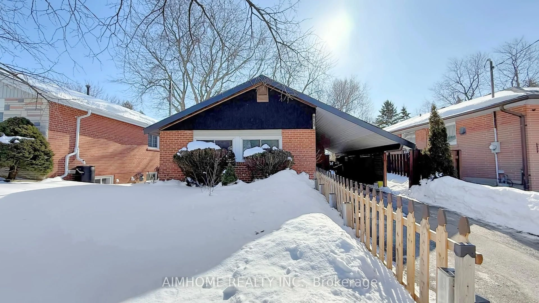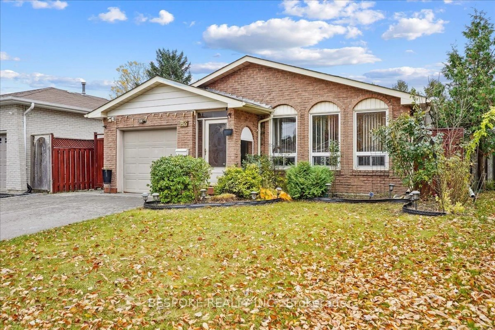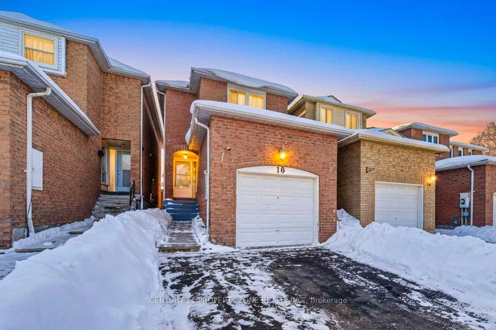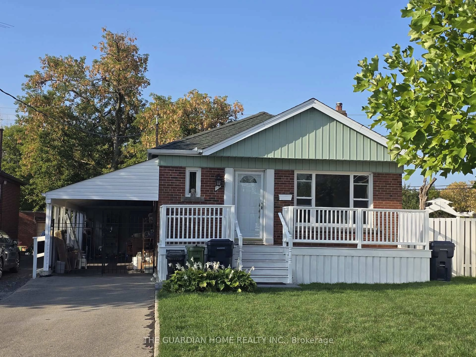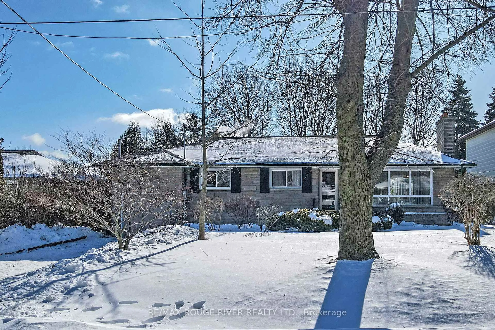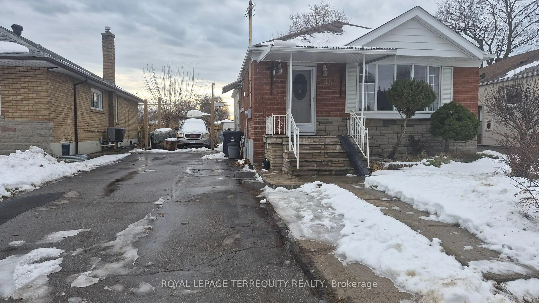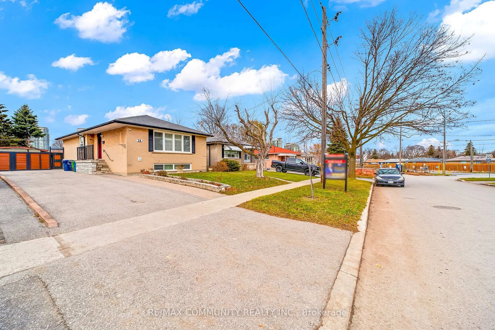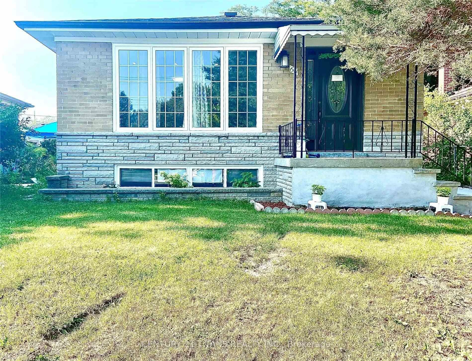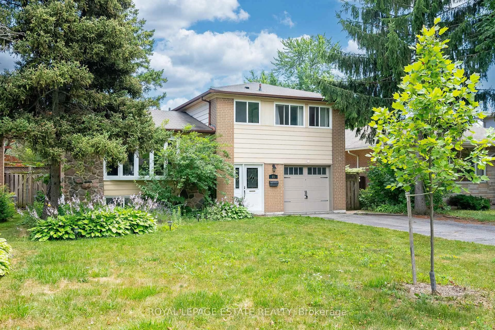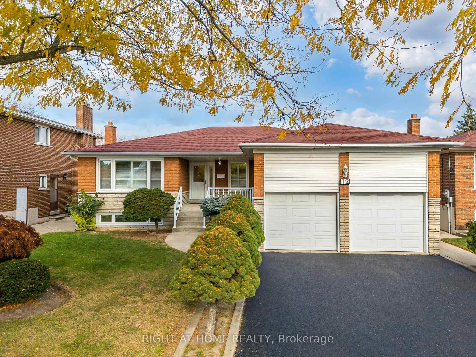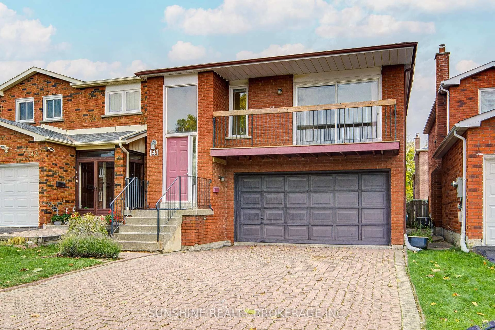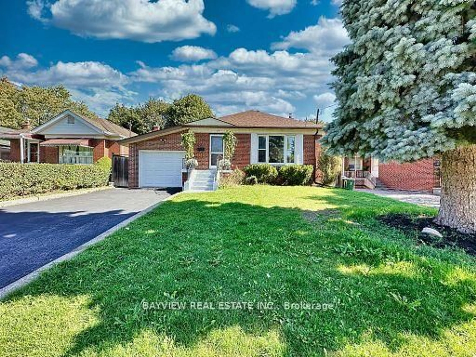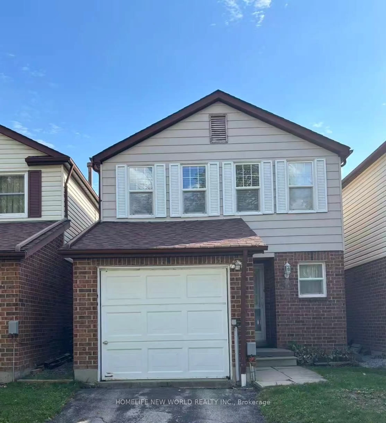812 Kennedy Rd, Toronto, Ontario M1K 2C8
Contact us about this property
Highlights
Estimated valueThis is the price Wahi expects this property to sell for.
The calculation is powered by our Instant Home Value Estimate, which uses current market and property price trends to estimate your home’s value with a 90% accuracy rate.Not available
Price/Sqft$1,227/sqft
Monthly cost
Open Calculator
Description
Prime investment opportunity! 5-minute walk to Kennedy Subway. 3+3 bedroom detached bungalow with separate entrance to high-ceiling basement apartment. Single car garage and 4 car parking in driveway. Open-concept main floor with renovated kitchen, quartz counter, centre island, stainless steel appliances, brand-new dishwasher, and soft-closing drawers. Bright living/dining with large bay window. Total income $5,800/month.Fenced yard with covered deck & brick BBQ, large driveway, attached garage. Close to schools, plaza, banks, grocery, shopping, TTC & GO. Quick closing available. Buyer may assume tenant or request vacant possession.
Property Details
Interior
Features
Exterior
Features
Parking
Garage spaces 1
Garage type Built-In
Other parking spaces 4
Total parking spaces 5
Property History
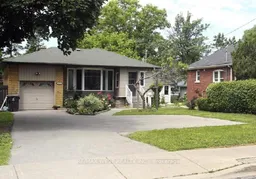 29
29