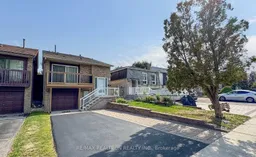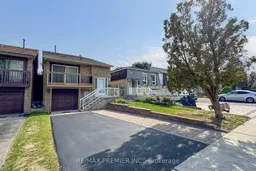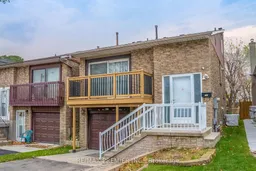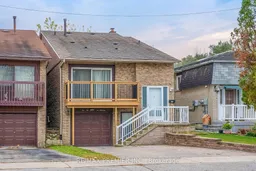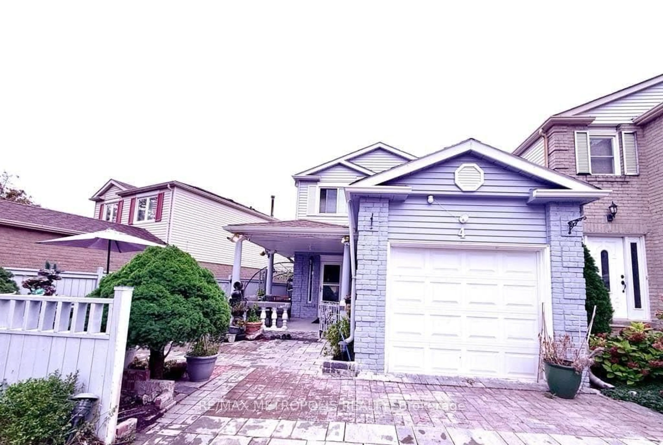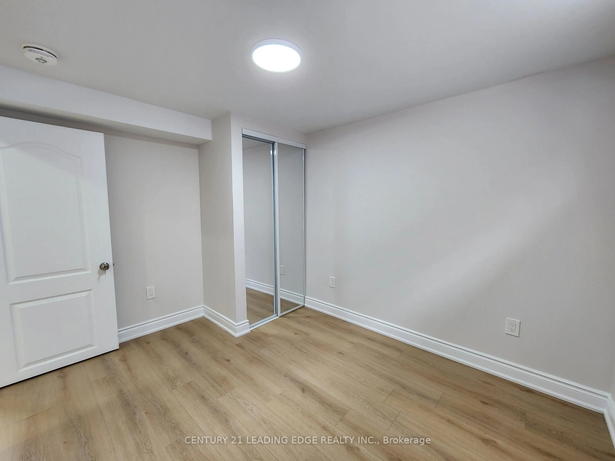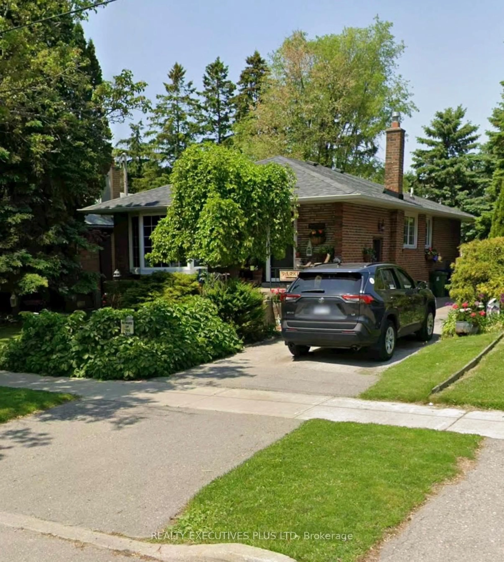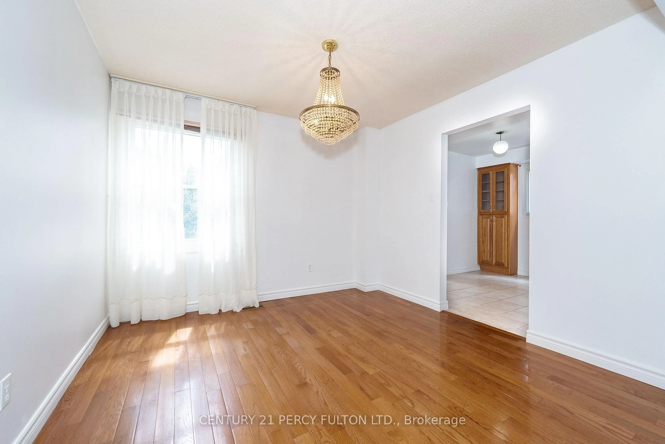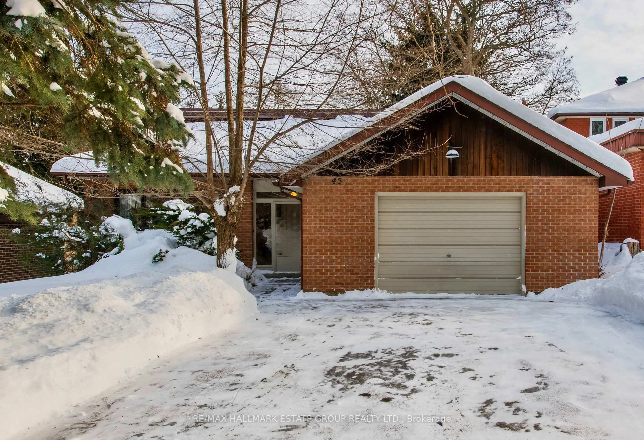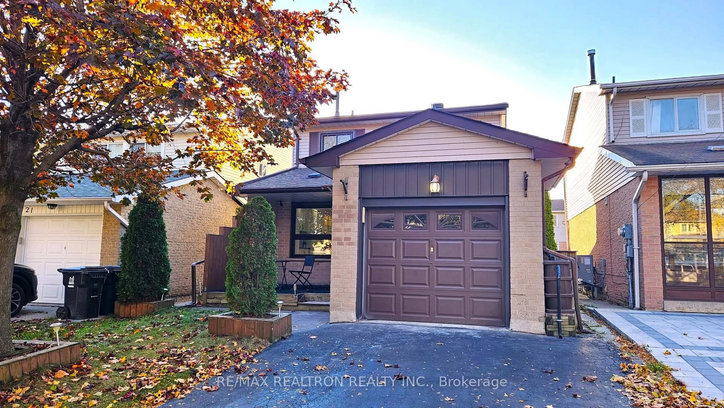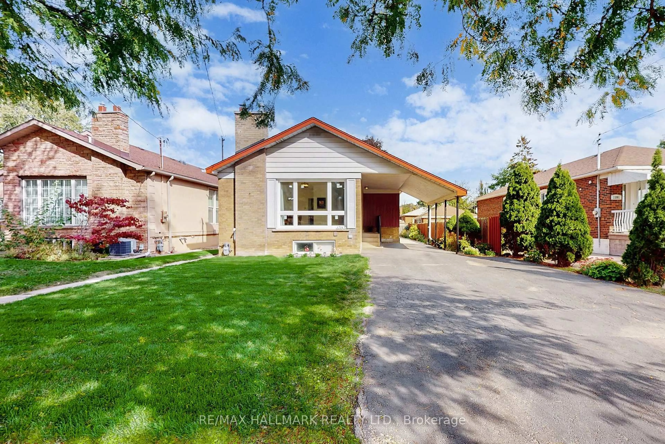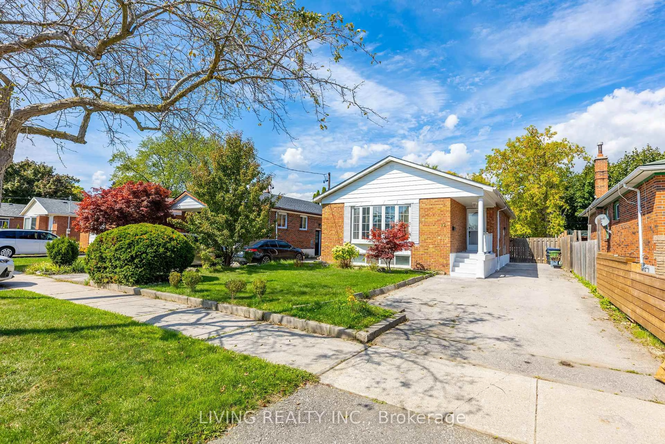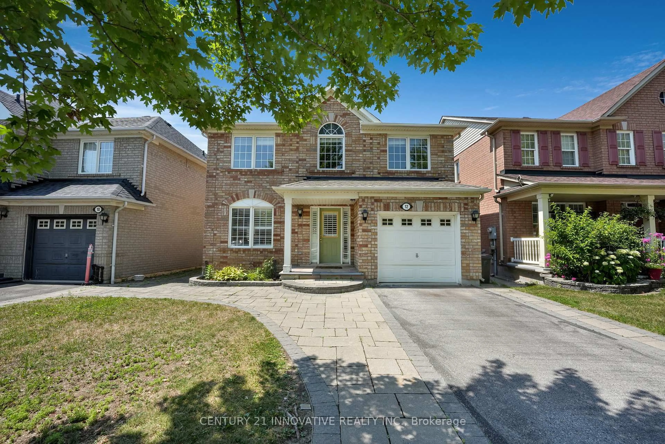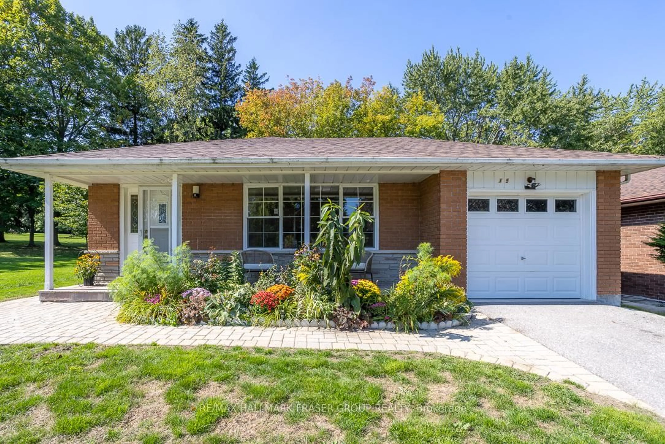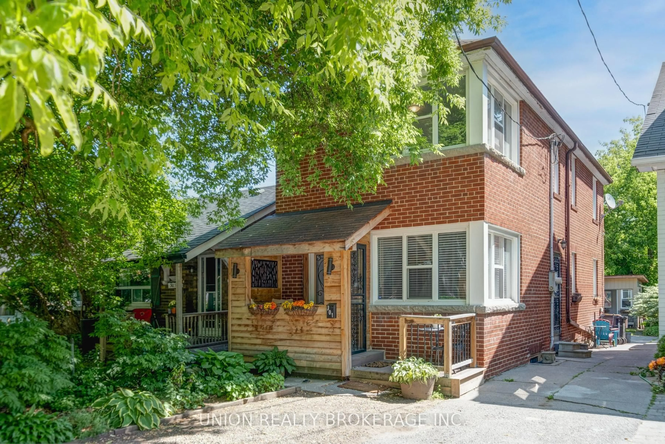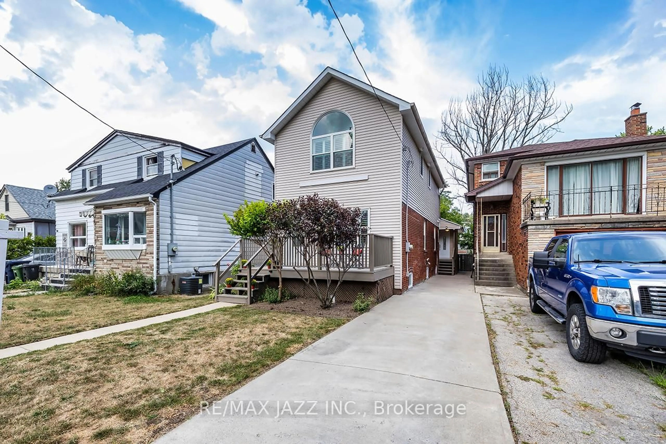Welcome to 191 Invergordon Ave in the heart of Scarborough. This rare 5 level back-split has incredible size plus a premium serene backyard that goes 197.94 feet deep. Must see layout with five bedrooms on the main floors & 3 full washrooms which is great for a multi-generational / growing families or potential rental income. Spacious updated kitchen (2012) that features granite counters, removable island, back-splash & pot-lights. Open concept living / dining that is perfect for entertaining w/ walk-out to patio (redone in 2024). Ground level of home has a separate bedroom, 3 PC washroom, large family room featuring strip hardwood, wood burning fireplace & walk-out to deck. Primary bedroom is on the top level of home w/ vaulted ceiling & his / her closets. All bedrooms come w/ good closet space. Lower level has direct entrance from front of home w/ easy access to laundry room for both the upper / lower levels. Lower level also comes w/ large rec room, office/bedroom, 2nd kitchen, 4 pc washroom & lots of storage including above furnace room. Plenty of parking on the driveway which will fit approx 4 cars + single garage. Incredible deep lot w/ large shed, deck, vegetable garden & perennial flowers. Other updates include furnace & A/C changed by enercare (2022) ; 200 AMP power ; Roof (approx 10-12 years) ; widened front door. Home is surrounded by amenities including both public & Catholic schools, Scarborough Town Centre, HWY 401, Rec Centre, Public Transit, Grocery stores and so much more. Come and be a part of this great community.
Inclusions: 2 Fridges ; 2 Stoves (stoves are as is) ; Clothes Washer ; Clothes Dryer ; Built in Microwave ; Existing Window Coverings ; Existing Light Fixtures ; Kitchen Island ; Central Vac and existing attachments ; Woodburning fireplace "as is"
