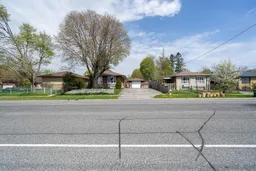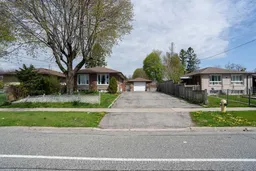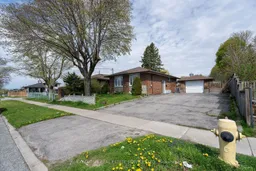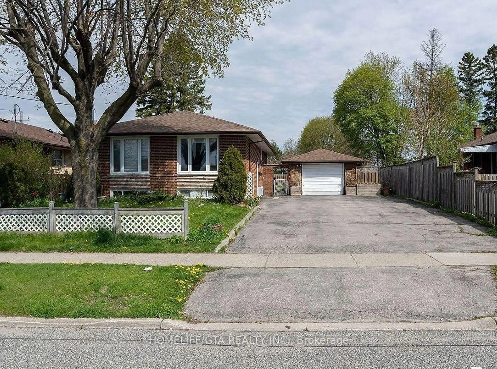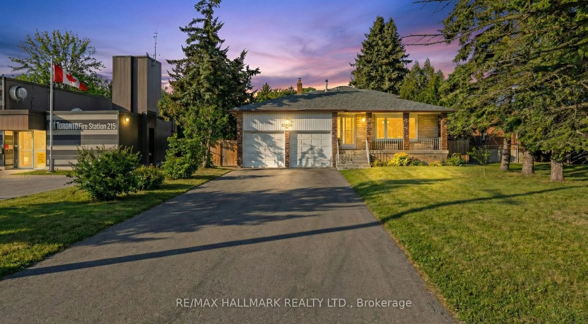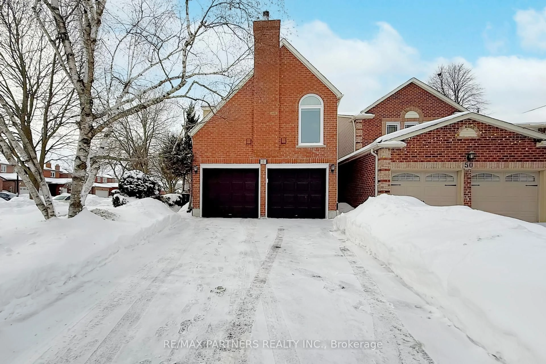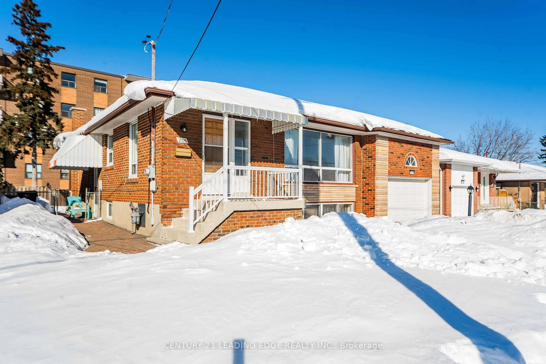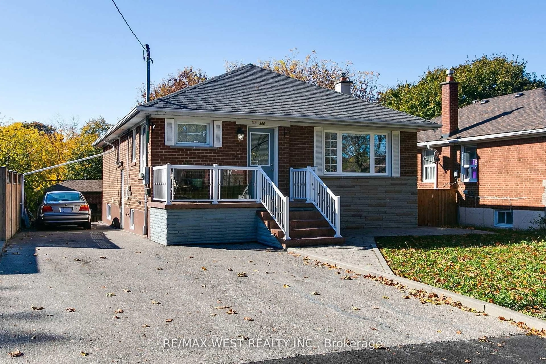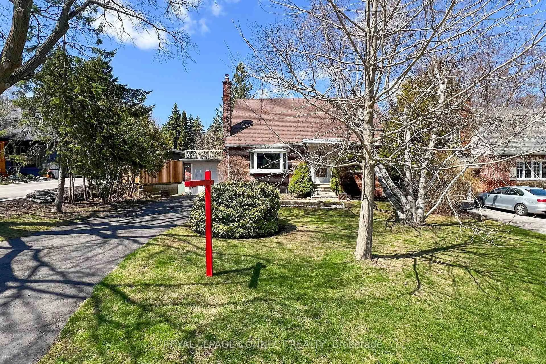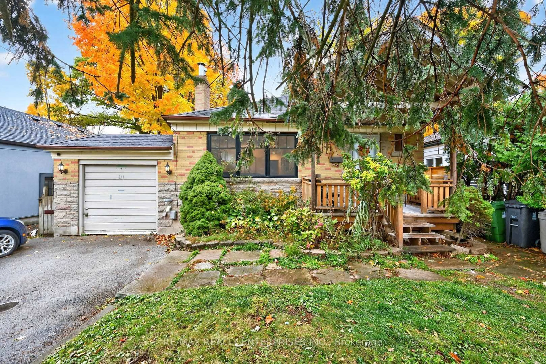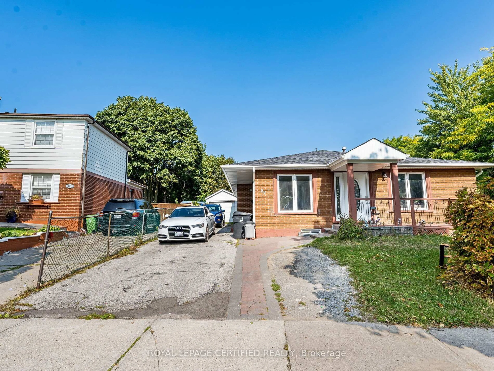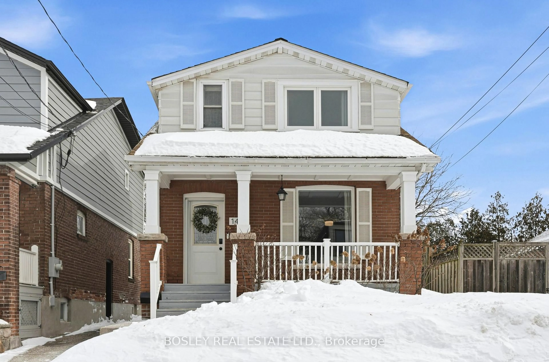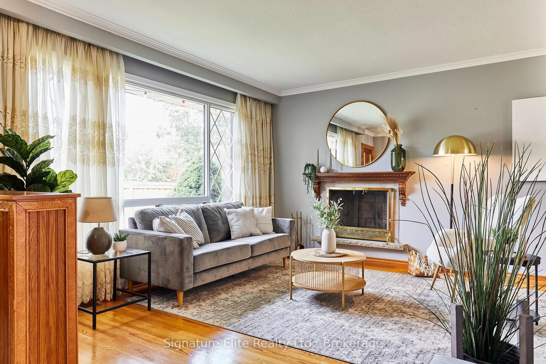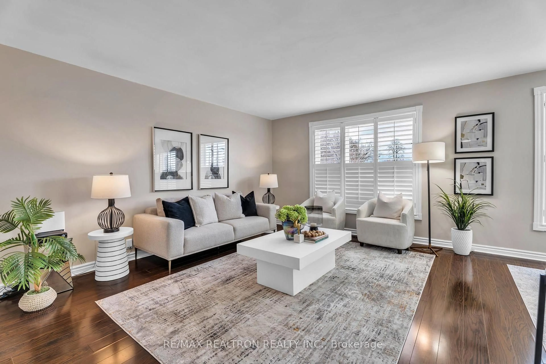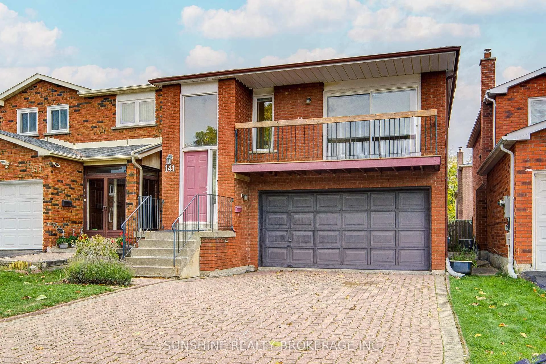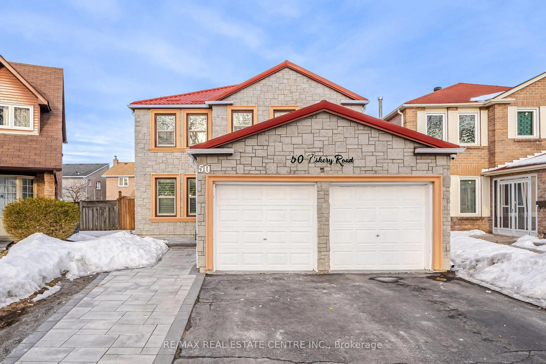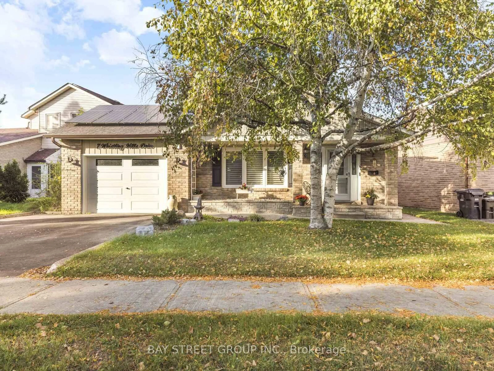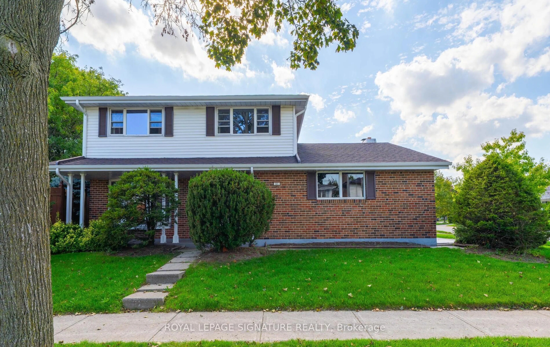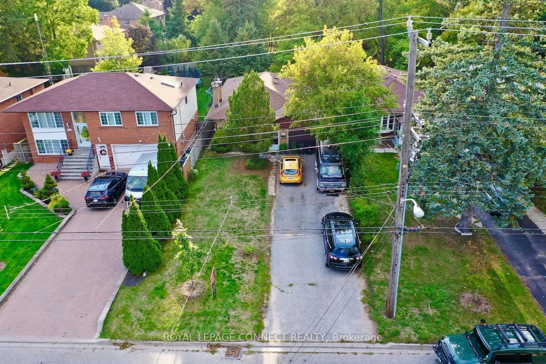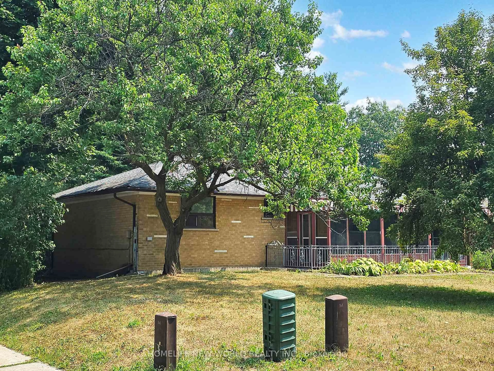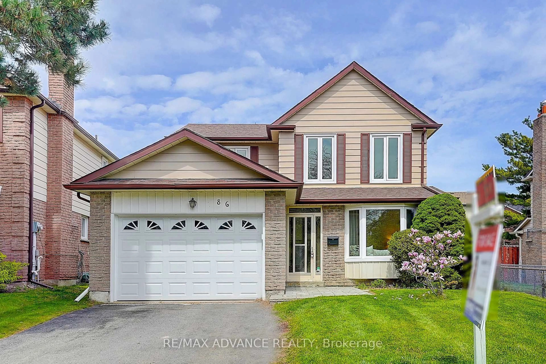32 Brimorton Dr, Toronto, Ontario M1P 3Y9
Contact us about this property
Highlights
Estimated valueThis is the price Wahi expects this property to sell for.
The calculation is powered by our Instant Home Value Estimate, which uses current market and property price trends to estimate your home’s value with a 90% accuracy rate.Not available
Price/Sqft$583/sqft
Monthly cost
Open Calculator
Description
Excellent Location In Heart Of Scarborough Ideal For First Time Buyers & Investors/Builders Premium Lot Huge Frontage To Build #-3 Big Home Neighbourhood Steps To All Amnesties Town Centre, TTC, Schools, HWY 401, Church, Temple, YMCA Fine Restaurants Community Centre, Gym, Government Services Etc. Finished Basement with Separate Entrance. East To Rent Both The Main & Basement Separately Ample Parking For 5-6 Cars Listing Price Is Drastically Adjusted According To The Current Market. Do Not Miss This Rare Opportunity
Property Details
Interior
Features
Bsmt Floor
3rd Br
3.39 x 3.27Laminate / Closet / Window
Rec
6.77 x 4.27Laminate / Window
Kitchen
3.73 x 3.15Ceramic Floor / Updated
Exterior
Features
Parking
Garage spaces 1
Garage type Detached
Other parking spaces 4
Total parking spaces 5
Property History
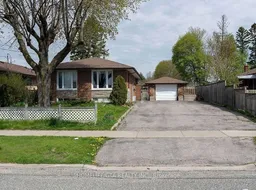 1
1