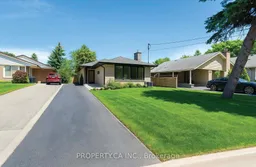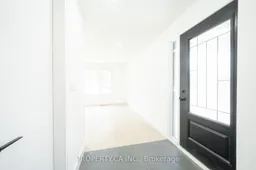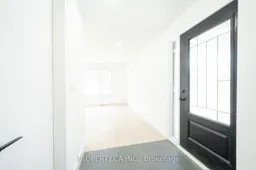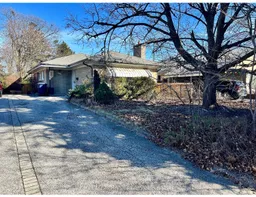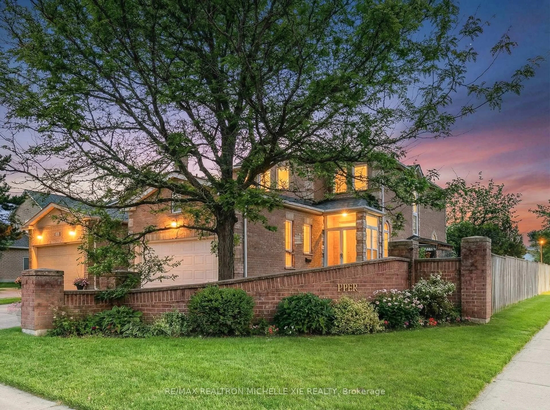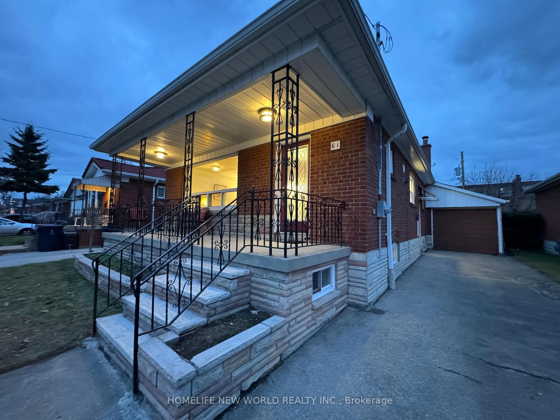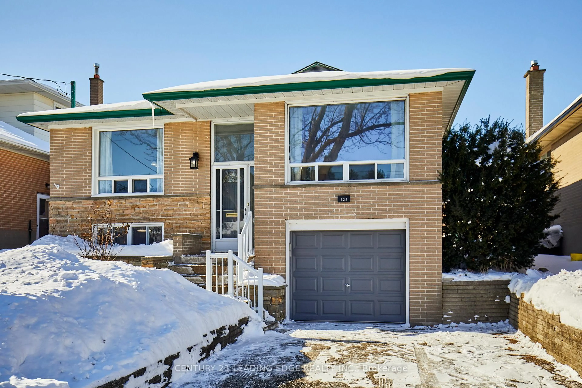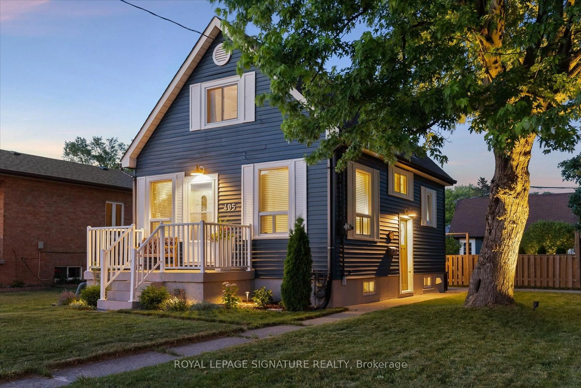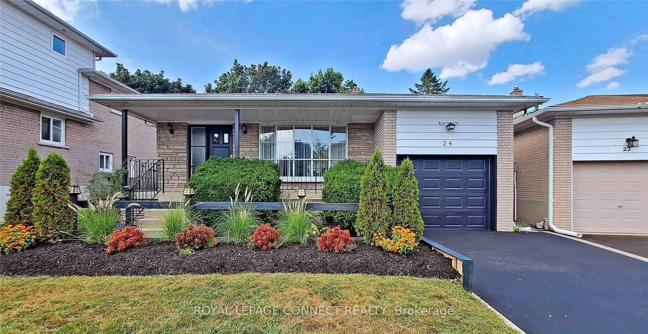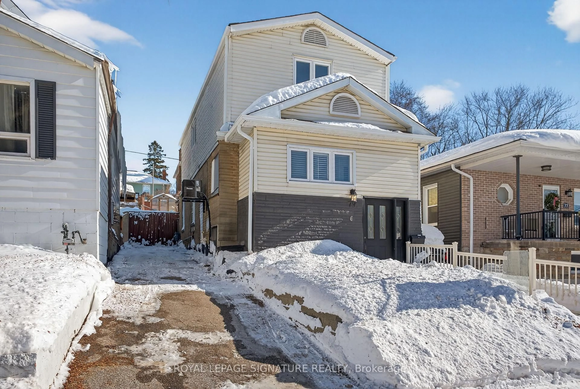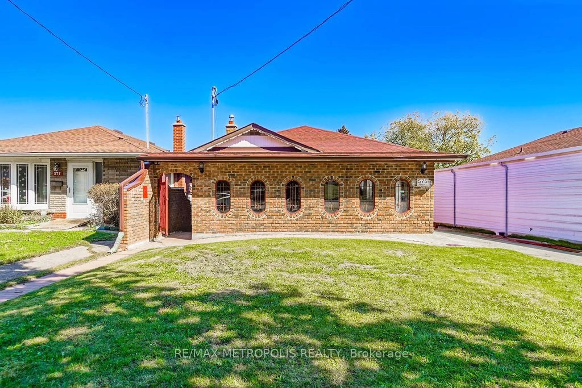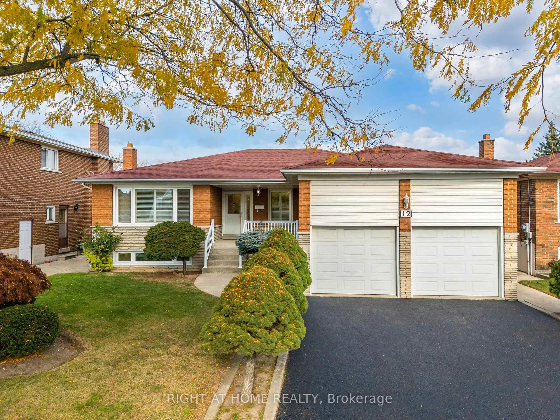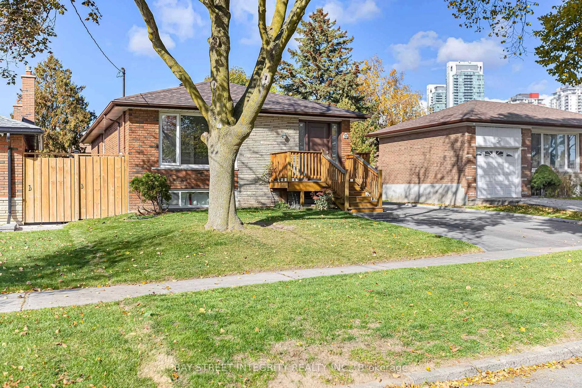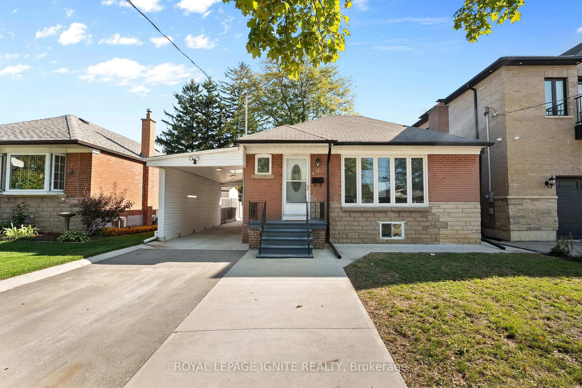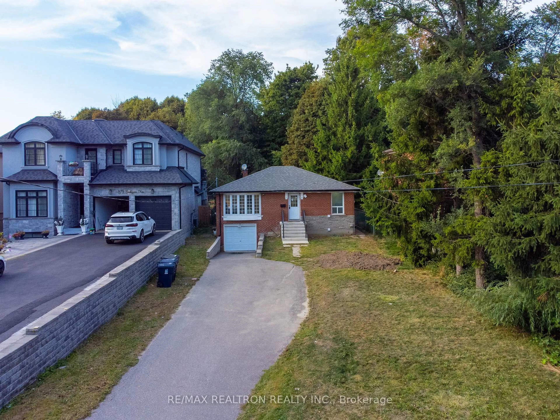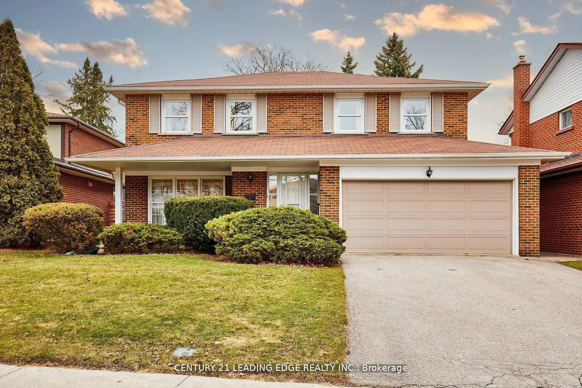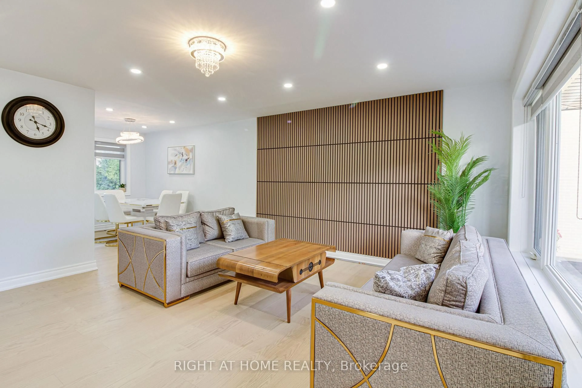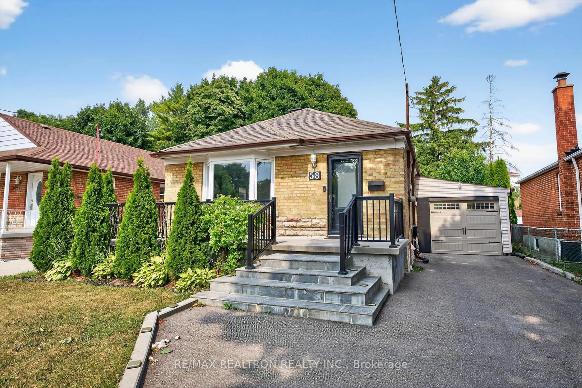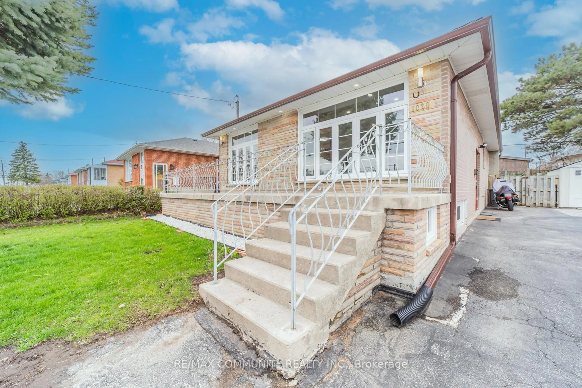Location! Location! Location! Welcome to 33 Moorecroft Cres, located in the highly sought-after Treverton Park neighbourhood, offering a fantastic investment opportunity or a perfect property for those looking to generate rental income. This fully renovated both inside and outside has been meticulously updated with new electrical, plumbing and insulation throughout with no expense spared for its high-end finishes, white oak hardwood floors and updated landscaping to deliver modern living at its finest. This gorgeous home has a LEGAL BASEMENT including 2 plus 1 Kitchens with an income potential of $6500/month. Alternatively Live upstairs and rent the lower floor for $3300/month covering your mortgage. Each kitchen constructed with sleek quartz countertops, stylish shaker-style cabinetry, and stainless steel appliances. The main floor and basement both have renovated bathrooms, and separate laundry areas. The private backyard is a major highlight perfect for outdoor gatherings or relaxing. Positioned in a prime location offers easy access to public transit, including TTC and the upcoming LRT, as well as proximity to excellent schools and shopping amenities. Whether you're looking for a turnkey rental property or a versatile home with great potential for income, this property is a must-see for savvy investors or anyone seeking long-term rental opportunities. Don't miss out on this unique chance to own a fully-renovated property with exceptional rental potential with legal Permit in place in a highly desirable neighbourhood! Pictures Virtually Staged.
