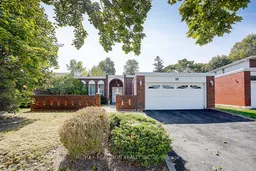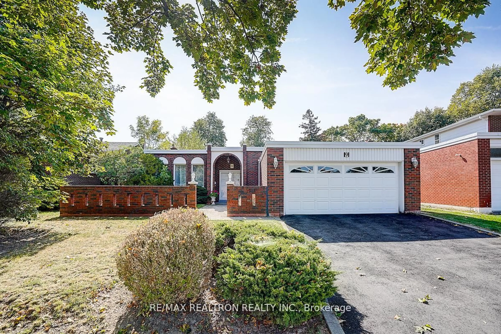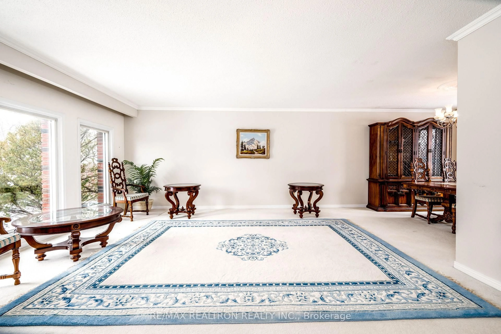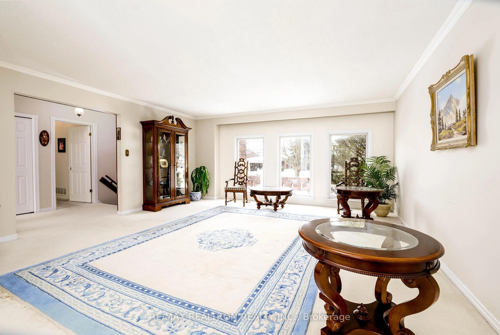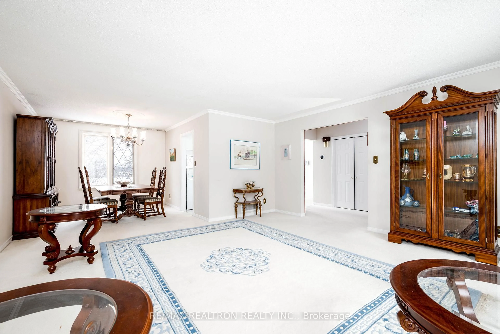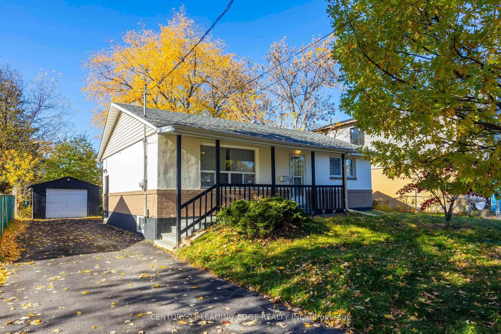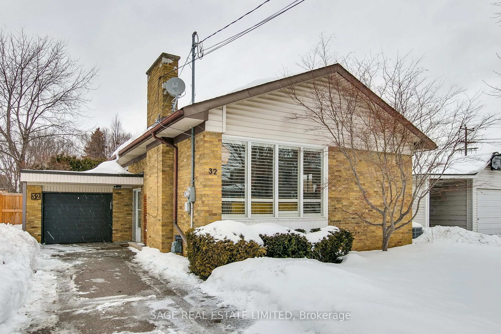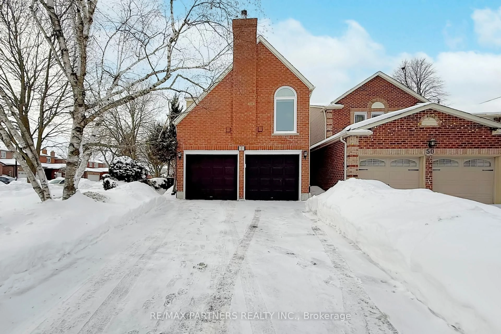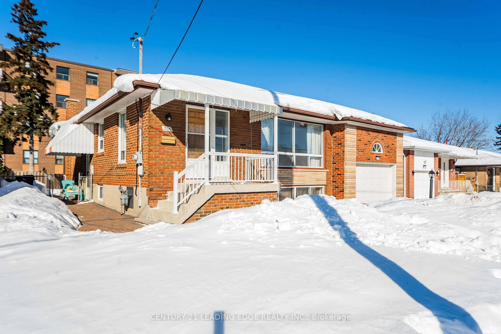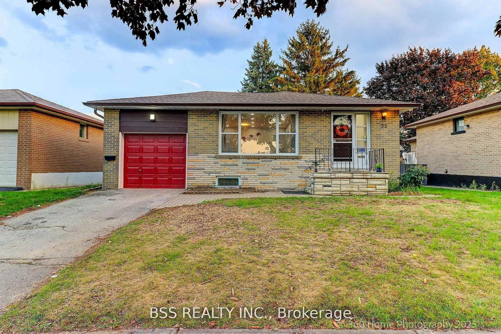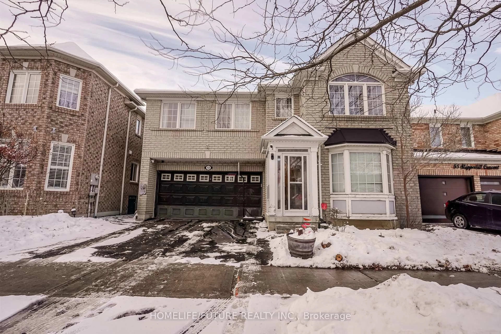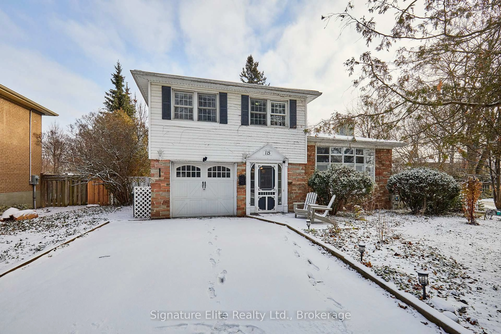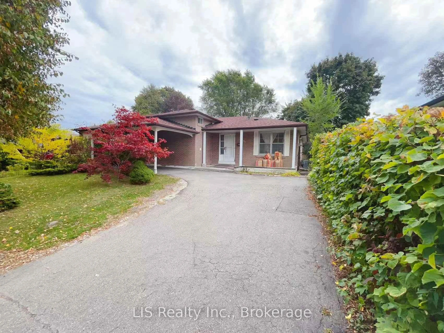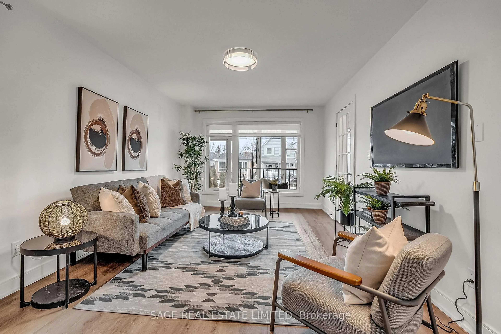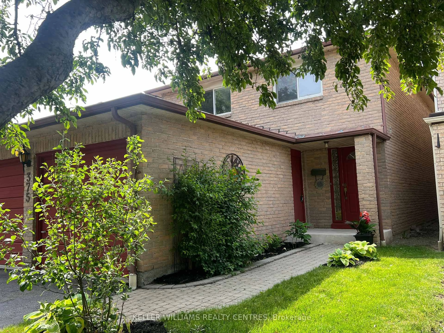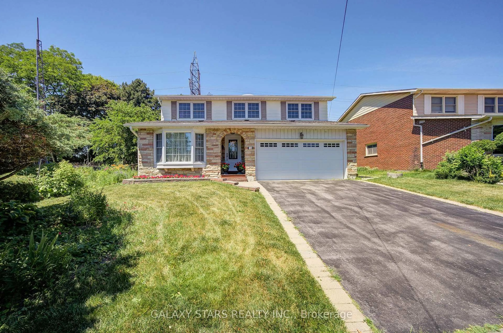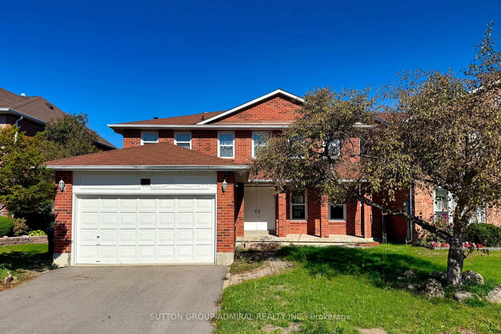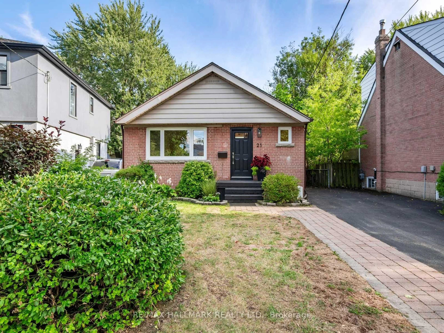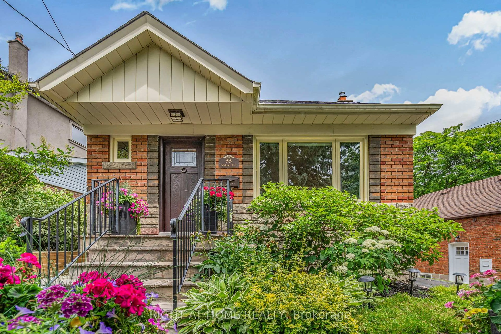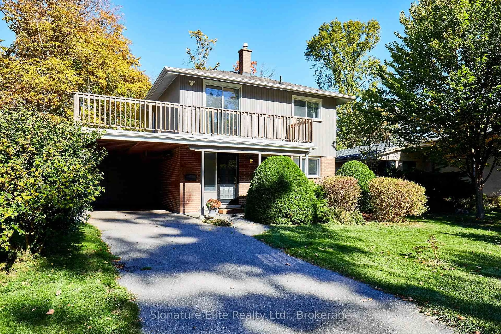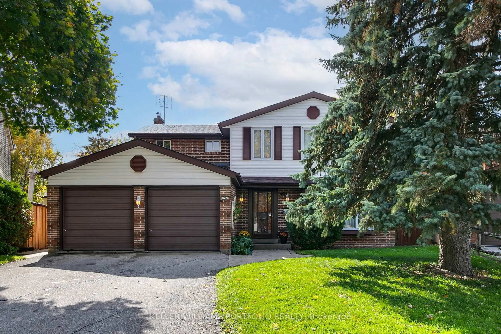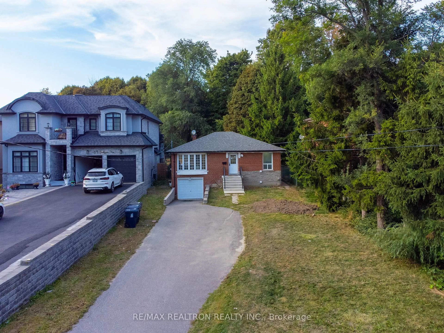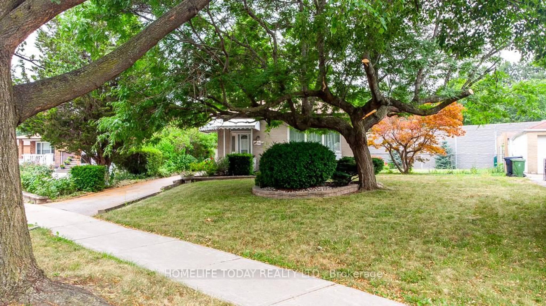9 Eastlea Cres, Toronto, Ontario M1T 3A5
Contact us about this property
Highlights
Estimated valueThis is the price Wahi expects this property to sell for.
The calculation is powered by our Instant Home Value Estimate, which uses current market and property price trends to estimate your home’s value with a 90% accuracy rate.Not available
Price/Sqft$906/sqft
Monthly cost
Open Calculator
Description
First time on the market and proudly offered by the original owner, this well-maintained detached bungalow is located on a quiet crescent with no through traffic, set on a beautiful pie-shaped lot (53' x 106', widening to 63' at the back) and backing directly onto Highland Heights Park with a sunny south view. Bathed in natural light throughout the day, the home features three bedrooms and two bathrooms on the main level, and a kitchen with a picturesque view of the park, along with a fully finished basement with a separate entrance that provides flexibility for extended family, recreation, or income potential. With unobstructed park views, a private backyard, and convenient access to schools, shopping, and transit, this is a rare opportunity to own a bright, sun-filled bungalow in one of Scarborough's most peaceful settings.
Upcoming Open House
Property Details
Interior
Features
Main Floor
Dining
3.16 x 3.02Broadloom / Picture Window / O/Looks Backyard
Kitchen
3.0 x 2.5Ceramic Floor / O/Looks Park / Window
Living
6.47 x 4.94Broadloom / O/Looks Frontyard / Window
Breakfast
3.0 x 3.0Broadloom / O/Looks Backyard / Window
Exterior
Features
Parking
Garage spaces 2
Garage type Attached
Other parking spaces 4
Total parking spaces 6
Property History
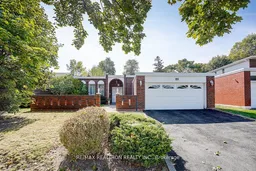 40
40