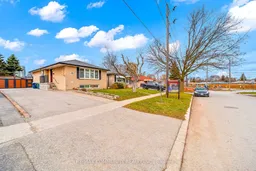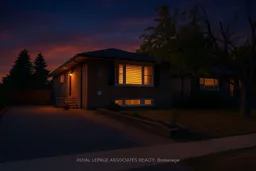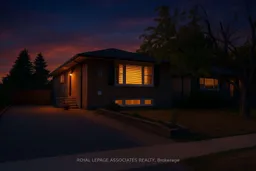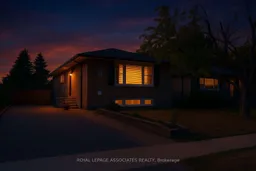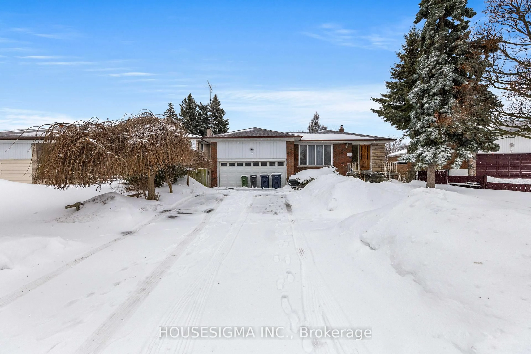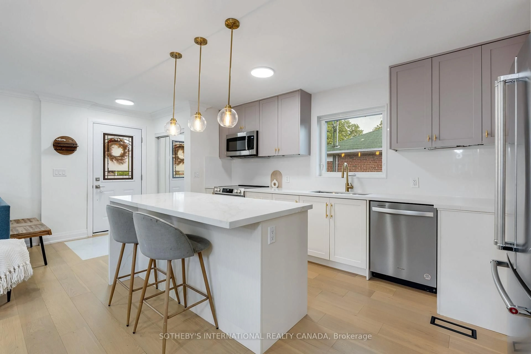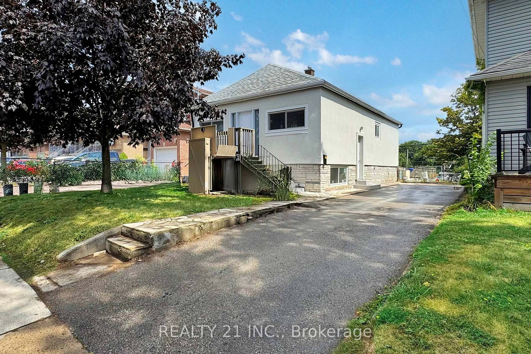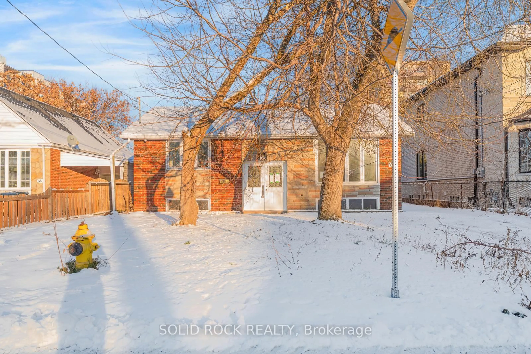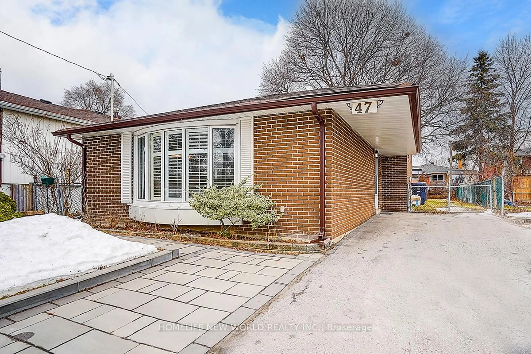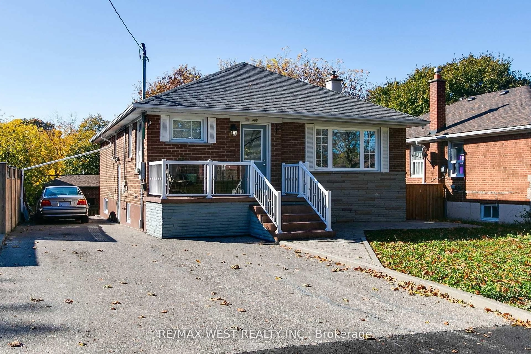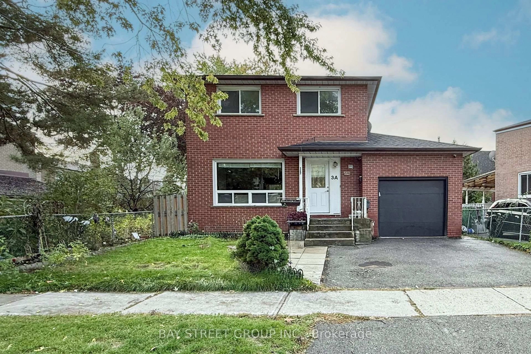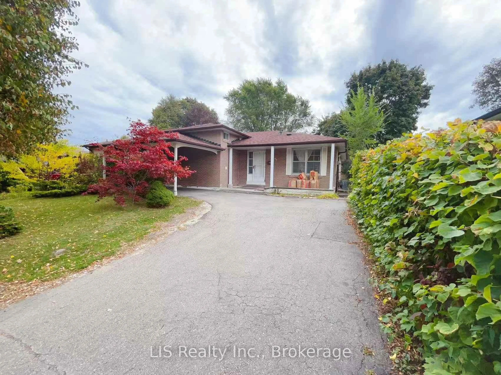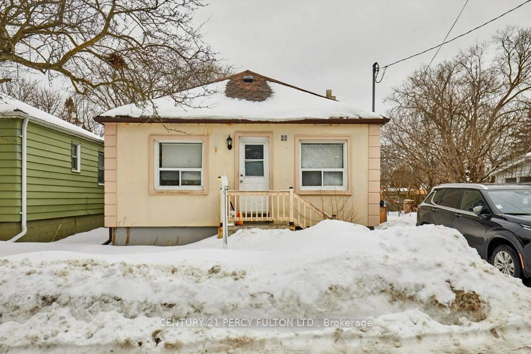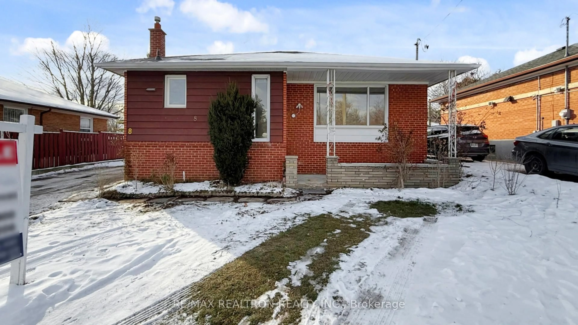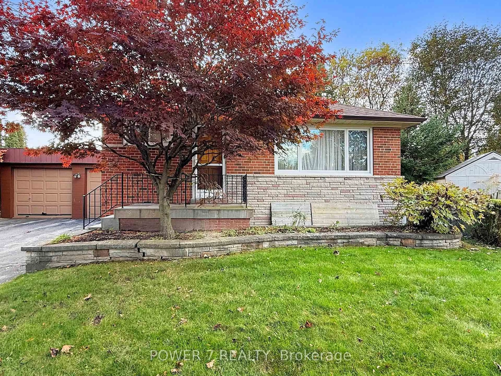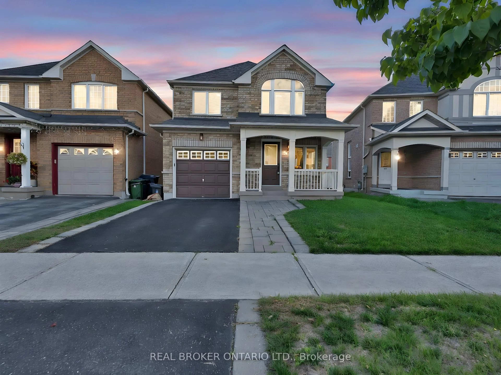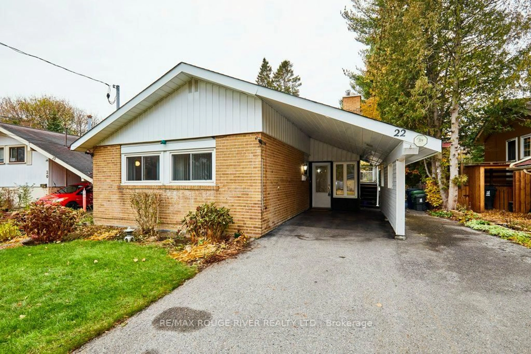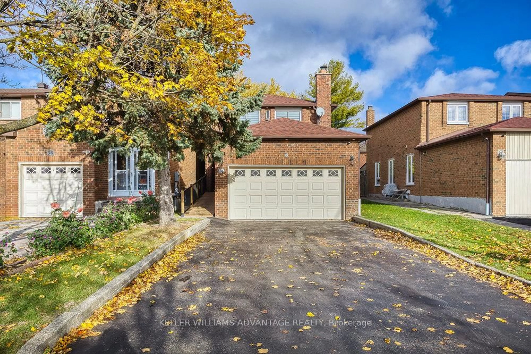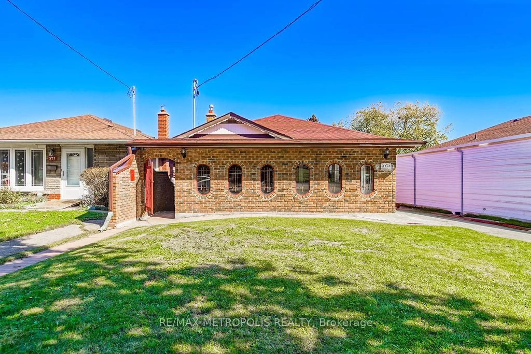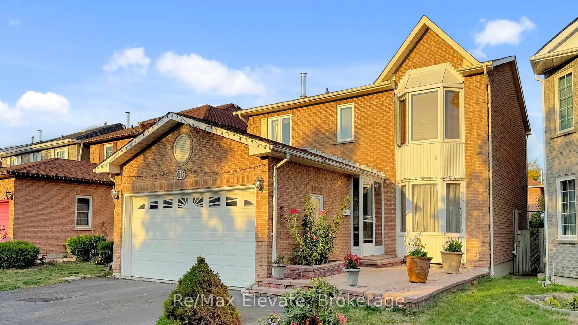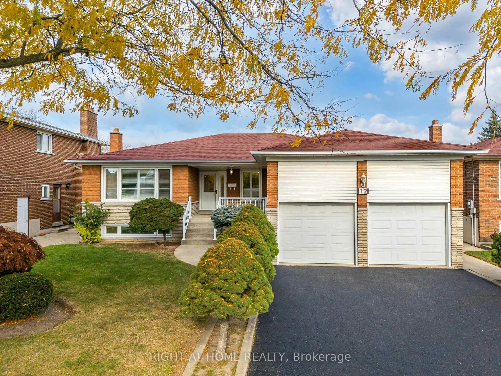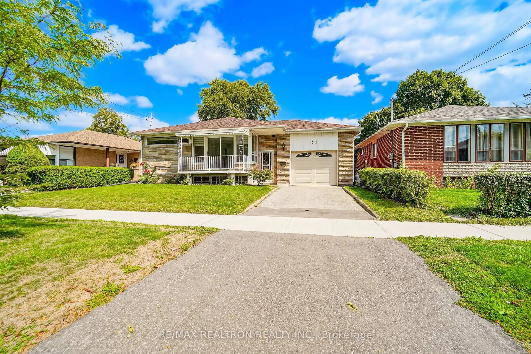A must-see! Welcome to 24 Hurley Cres. A fully upgraded home in the highly sought-after North Bendale community. Sitting on a premium oversized 45x161 lot with stunning curb appeal. A private, extended driveway offers ample parking for up to six cars. This home showcases 3+3 spacious bedrooms and 2 full bathrooms. The main floor offers engineered bamboo hardwood flooring, an open-concept living and dining area filled with natural light from a large bay window and an updated kitchen complete with granite countertops, a central island, and stainless-steel appliances. Three generous bedrooms, each with its own closet and a modern full bathroom complete the main level. Enhanced by crown moulding and California shutters throughout. The fully finished basement (2019) with a separate entrance provides additional living space, featuring a second kitchen, Dinning room, three bedrooms, and a 3-piece bathroom. Step outside to a beautifully landscaped backyard with a beautifully constructed gazebo, interlocking, a fire pit, and a dedicated area for summer vegetation. Perfect for hosting summer barbecues or simply unwinding at the end of the day. This home has been extensively upgraded by the current owner, including a 100-amp electrical panel, attic insulation (2021), hot water tank (2021), hardwood flooring (2019), windows (2019), furnace and A/C (2019), and roof (2015). Located just a short walk to Scarborough Town Centre, this home offers unbeatable convenience near top-rated schools, TTC, the future GO station at STC, the planned subway extension, shopping, hospital, and quick access to Highway 401. With ample space, exceptional upgrades, and a prime location, this Bendale gem is one you won't want to miss. **Check out our virtual tour!**
Inclusions: Main floor: Refrigerator, Gas stove, dishwasher, Built-In Microwave, California shutters, Elf Basement: Refrigerator, Stove, Washer & Dryer, all window coverings, Elf
