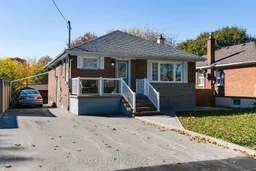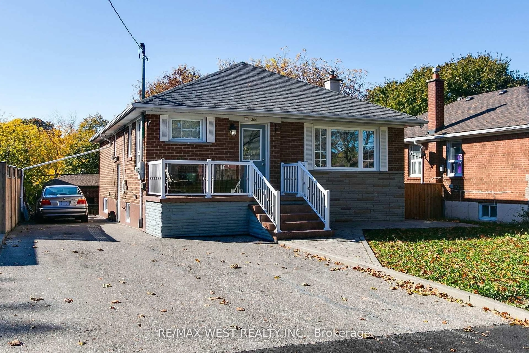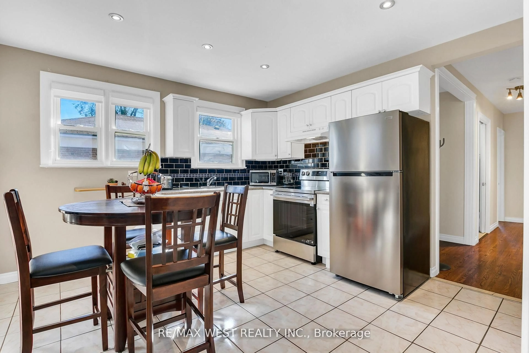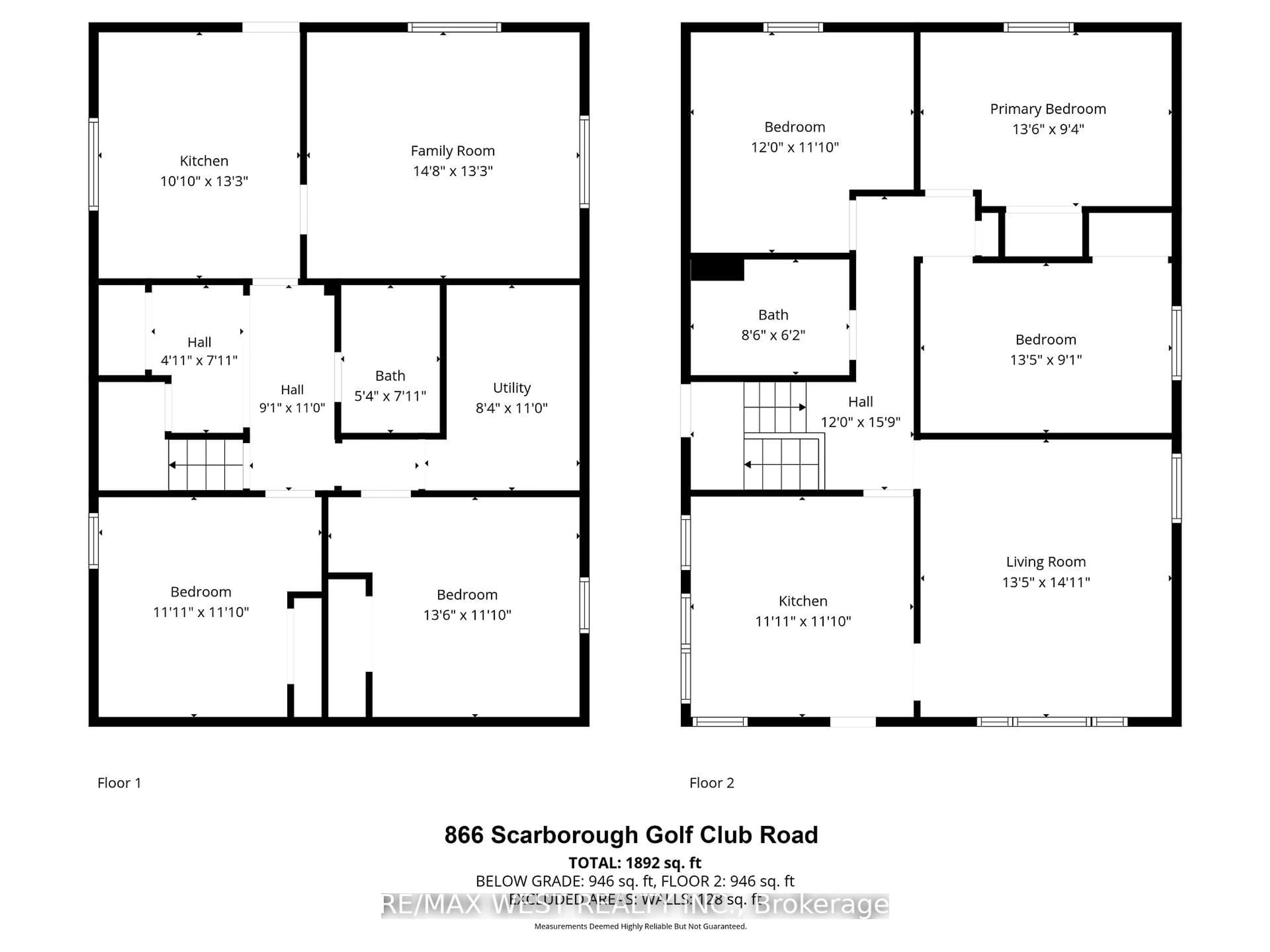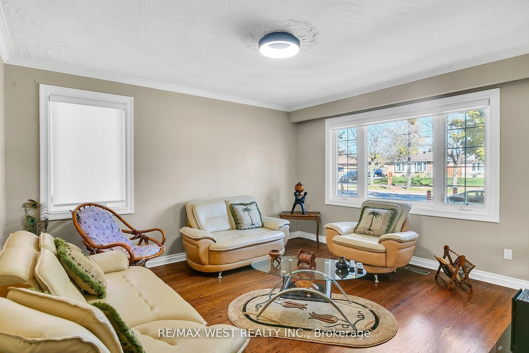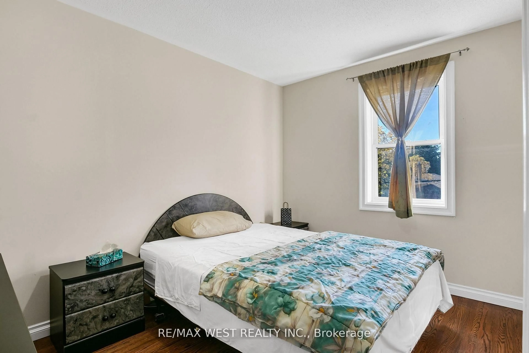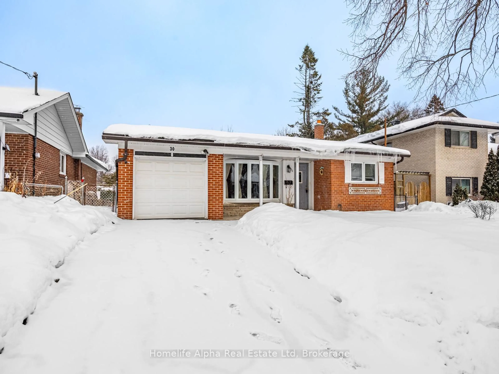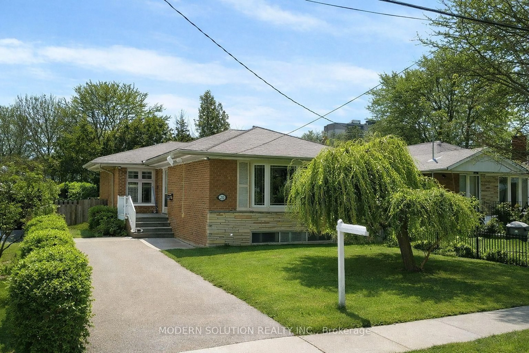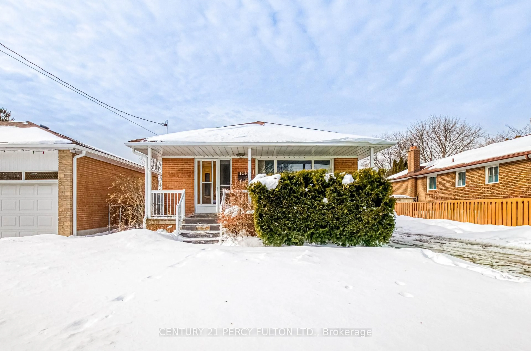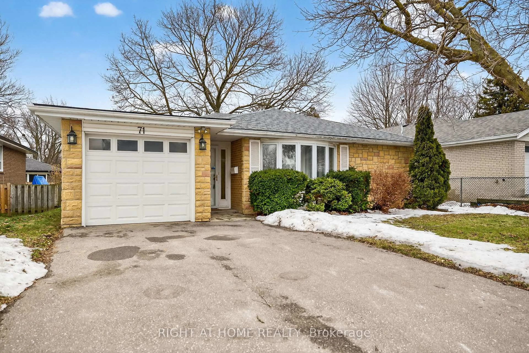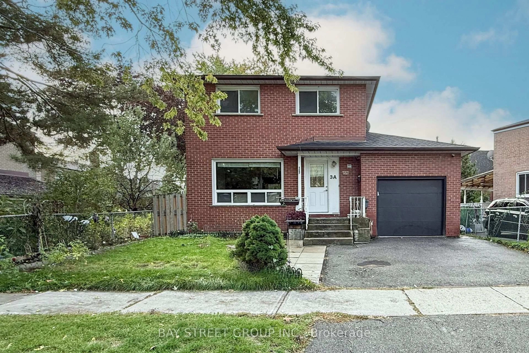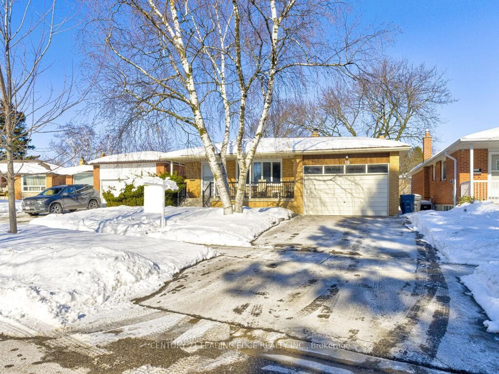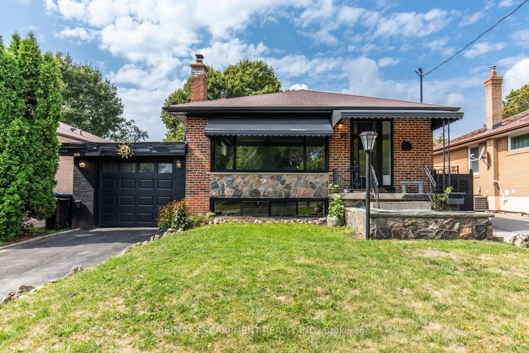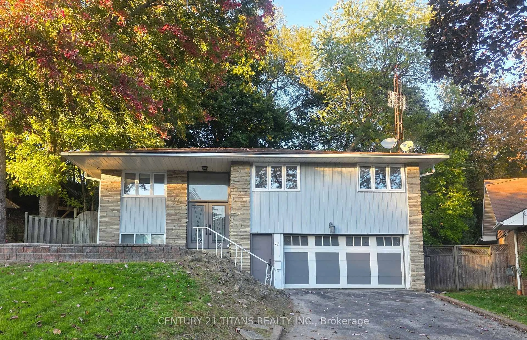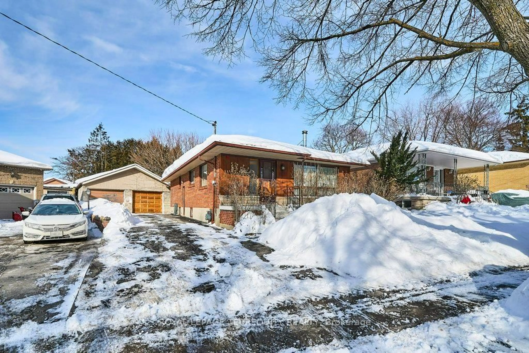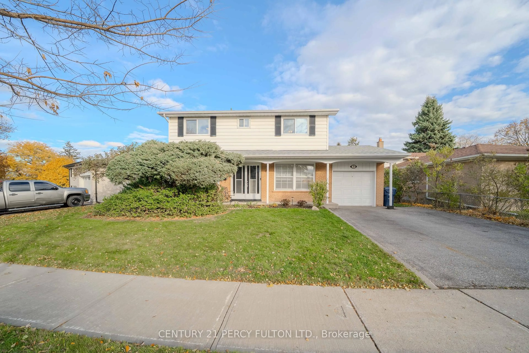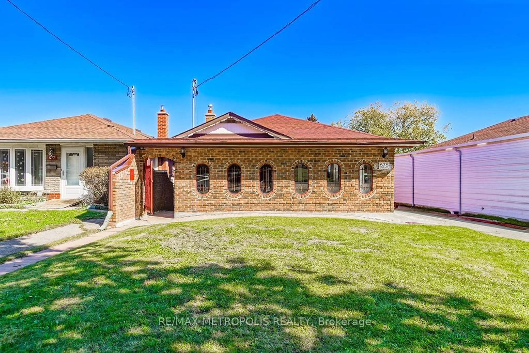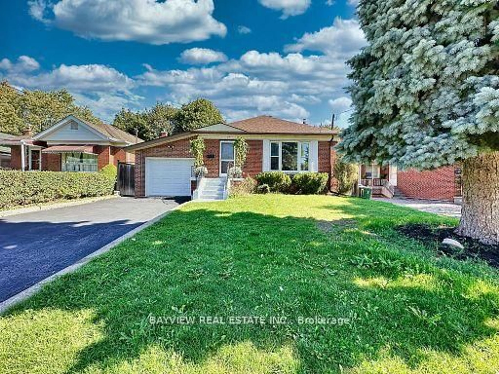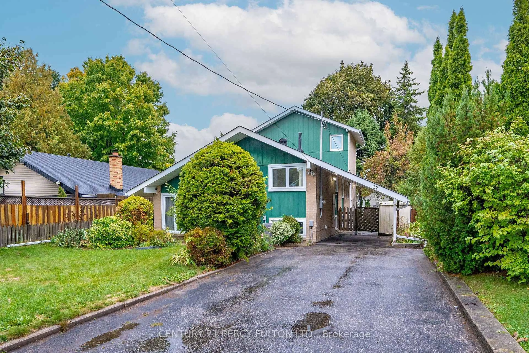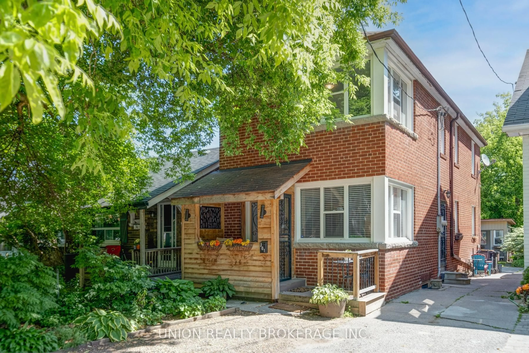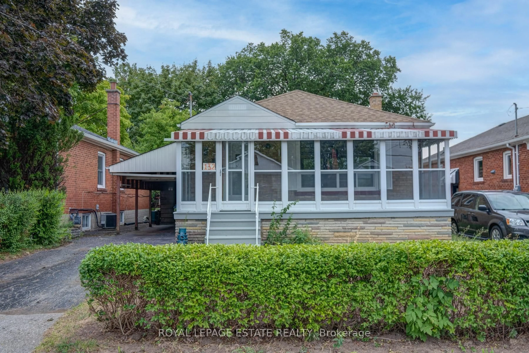866 Scarborough Golf Clb Rd, Toronto, Ontario M1G 1J5
Contact us about this property
Highlights
Estimated valueThis is the price Wahi expects this property to sell for.
The calculation is powered by our Instant Home Value Estimate, which uses current market and property price trends to estimate your home’s value with a 90% accuracy rate.Not available
Price/Sqft$1,052/sqft
Monthly cost
Open Calculator
Description
Welcome to 866 Scarborough Golf Club Road - where modern living meets neighbourhood charm! Set on a massive 45' x 112' lot, this beautifully renovated 3-bedroom bungalow blends style, comfort, and versatility. Fully renovated from the studs within the last decade, the home features gorgeous refinished hardwood floors, bright large rooms and a modern kitchen with subway-tile backsplash and brand new stainless-steel appliances. The fully finished lower level offers a huge self-contained 2-bedroom suite with a ground-level walkout, perfect for extra living space, a nanny suite, or a great source of rental income. Outside, enjoy a large fenced backyard, side and rear entrances, and parking for up to four cars - ideal for growing families or multi-generational living. All of this is located in a vibrant, amenity-packed pocket of Scarborough. You're just minutes to Scarborough Golf & Country Club, Cedarbrae Mall, Highland Creek trails, Thomson Memorial Park, and great local schools. Quick access to transit, Eglinton GO, the 401, and everyday conveniences make this location both peaceful and practical. This home truly delivers the best of both worlds - a fully updated interior, a large lot, and a prime neighbourhood surrounded by nature and city convenience.
Property Details
Interior
Features
Exterior
Features
Parking
Garage spaces -
Garage type -
Total parking spaces 4
Property History
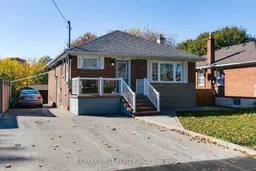 19
19