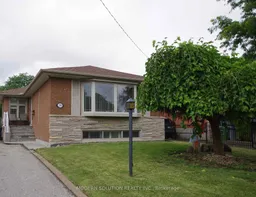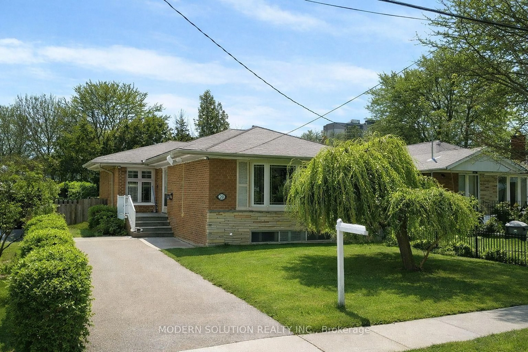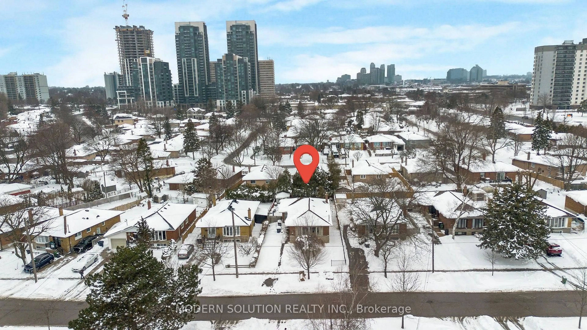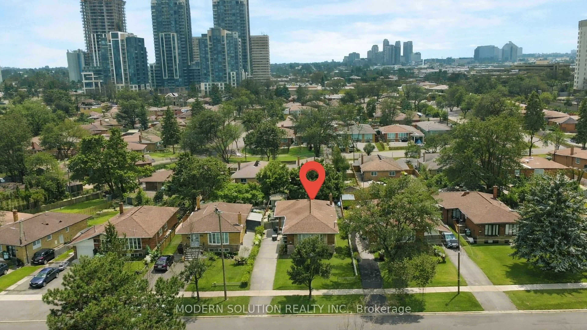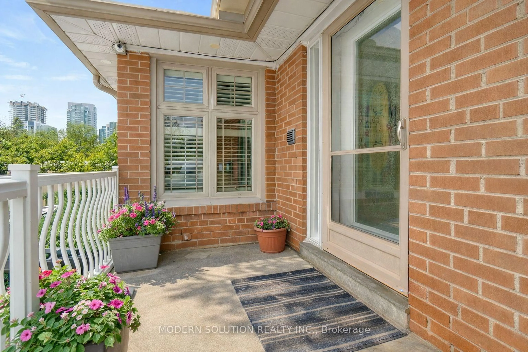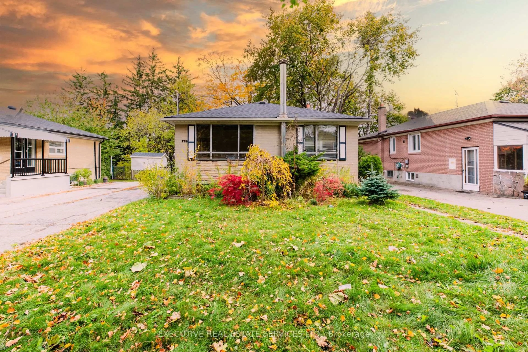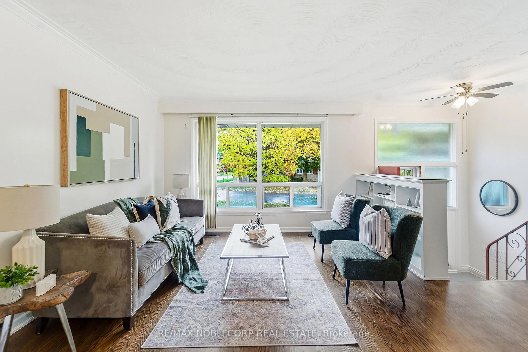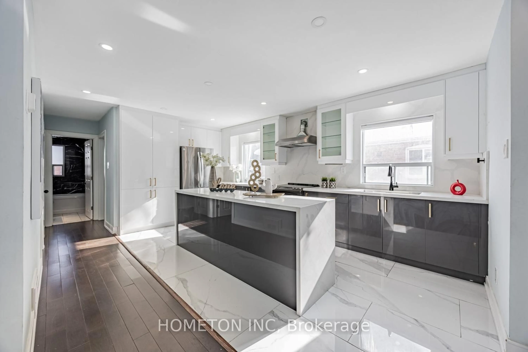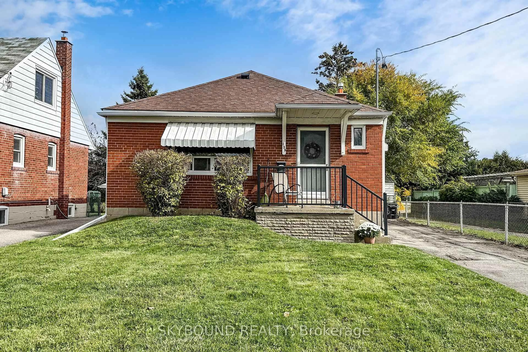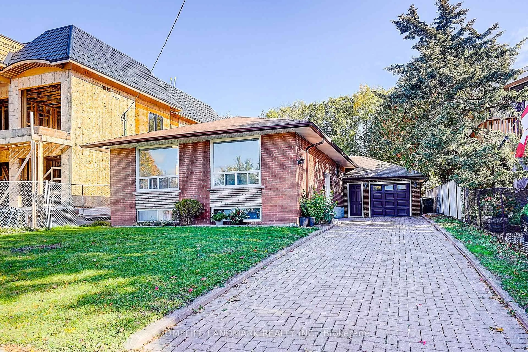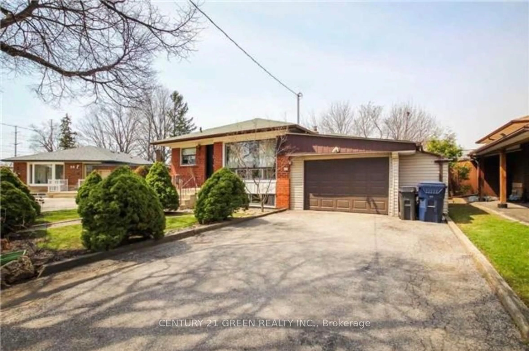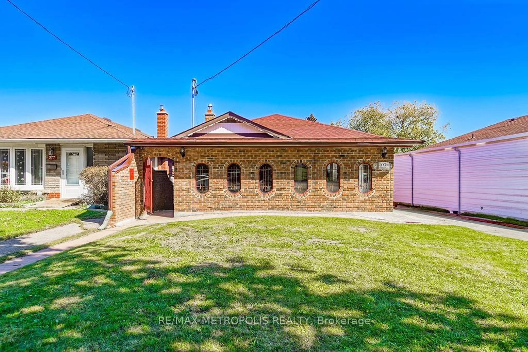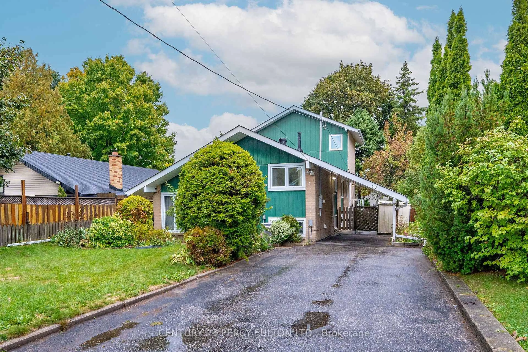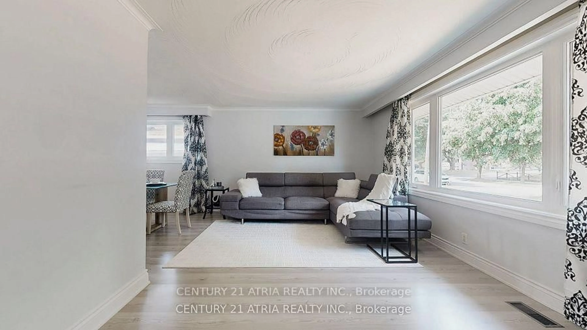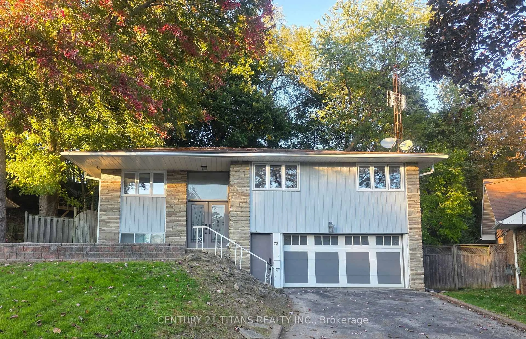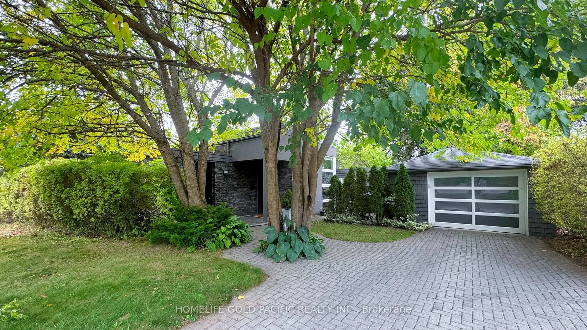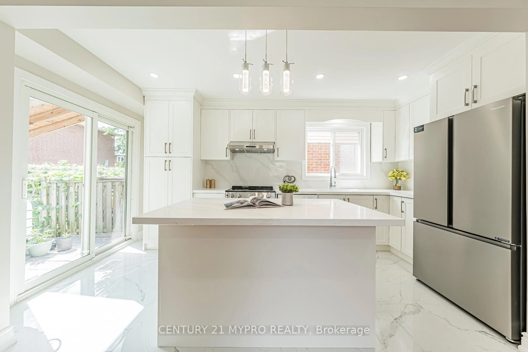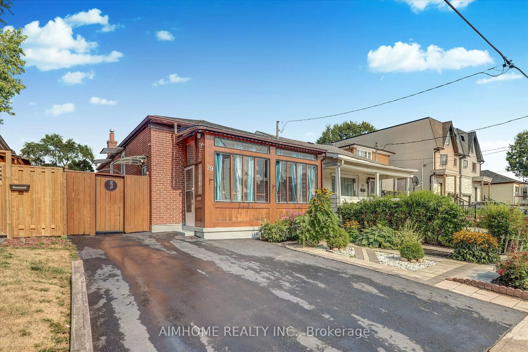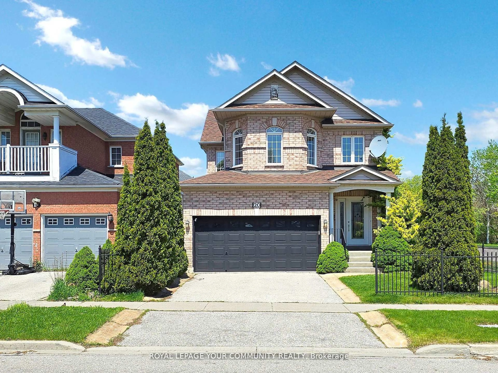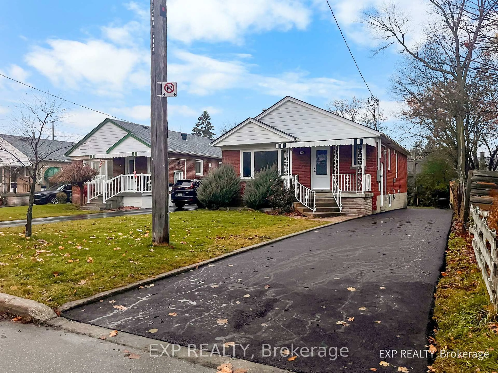20 Gander Dr, Toronto, Ontario M1G 2W1
Contact us about this property
Highlights
Estimated valueThis is the price Wahi expects this property to sell for.
The calculation is powered by our Instant Home Value Estimate, which uses current market and property price trends to estimate your home’s value with a 90% accuracy rate.Not available
Price/Sqft$748/sqft
Monthly cost
Open Calculator
Description
Beautifully maintained 3+1 bedroom bungalow situated in a welcoming, family-friendly neighbourhood. This home boasts extensive upgrades throughout, including a fully renovated kitchen, updated bathrooms, and a newly added 2-piece bath. The separate-entrance basement offers a spacious recreation room, additional bedroom, and a 3-piece bathroom, perfect for multi-generational living or investors seeking dual-unit rental potential. A large bay window fills the main living area with natural light, while ample storage, including a garden shed, adds convenience. Enjoy an outdoor patio and private backyard that complete this exceptional property. CCTV is installed and the main floor includes accessible hookups for a second washer and dryer. New Furnace and A/C installed in June 2019. Located within walking distance to schools, including the esteemed Woburn Collegiate and offering easy access to Centennial College, Hwy 401, TTC, shopping, and major malls, this home delivers both comfort and convenience.
Property Details
Interior
Features
Main Floor
3rd Br
3.08 x 2.9Broadloom / Closet
Living
5.36 x 3.23hardwood floor / Bow Window / Combined W/Dining
Dining
6.1 x 2.74hardwood floor / Bow Window / Combined W/Living
Kitchen
4.63 x 2.93Family Size Kitchen / Quartz Counter / Backsplash
Exterior
Features
Parking
Garage spaces -
Garage type -
Total parking spaces 3
Property History
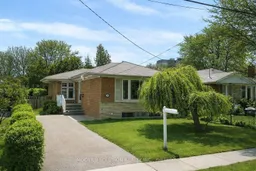
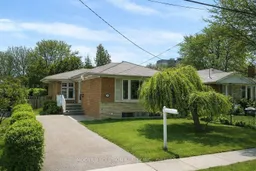 49
49