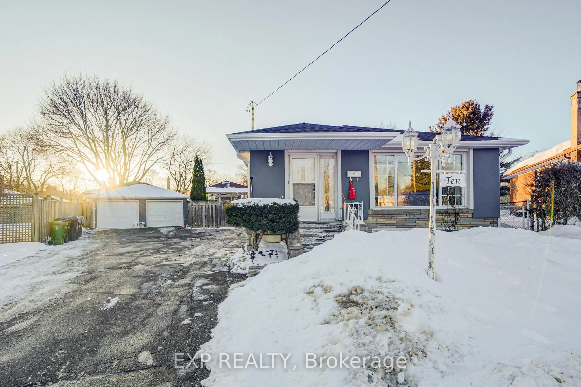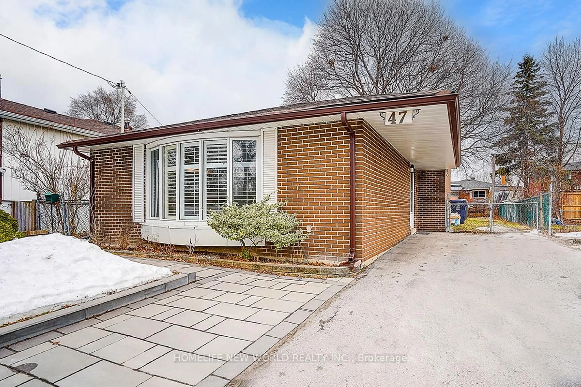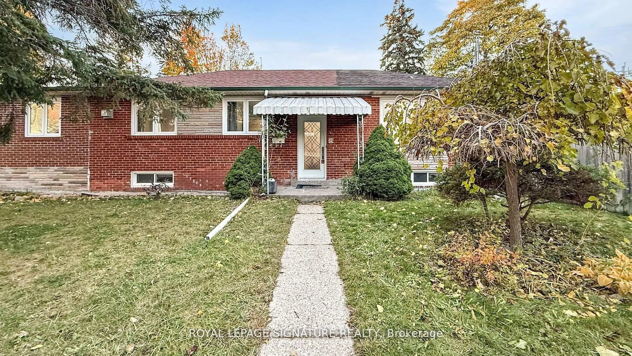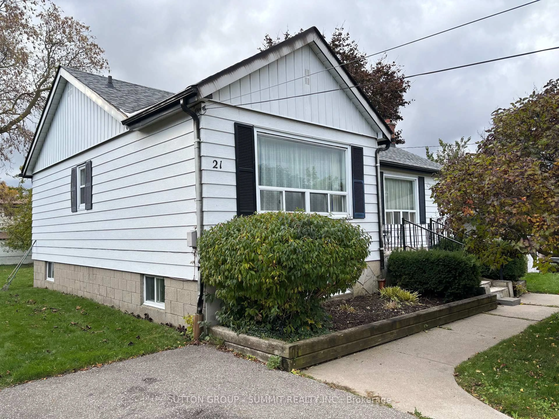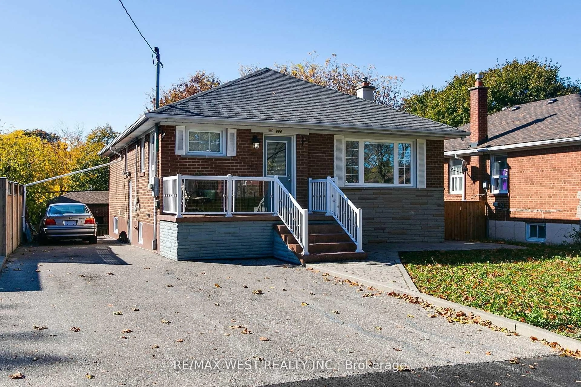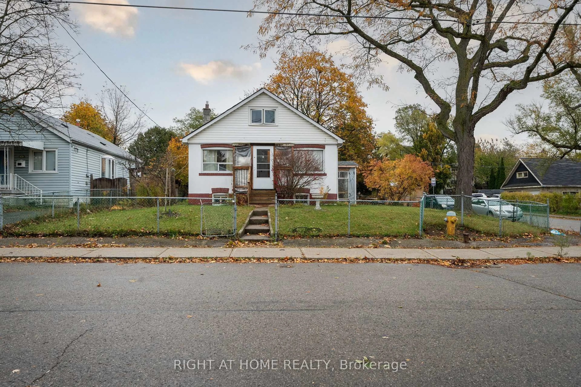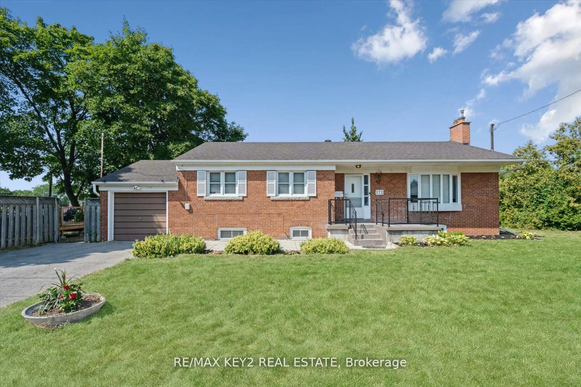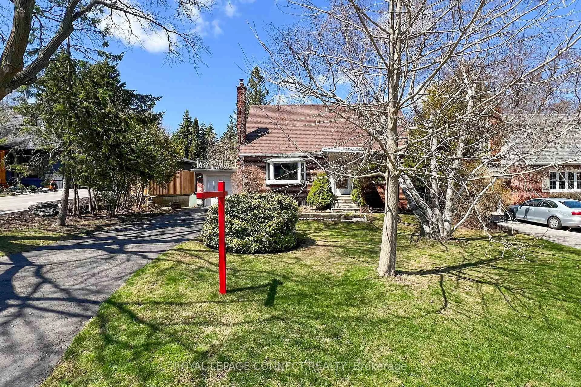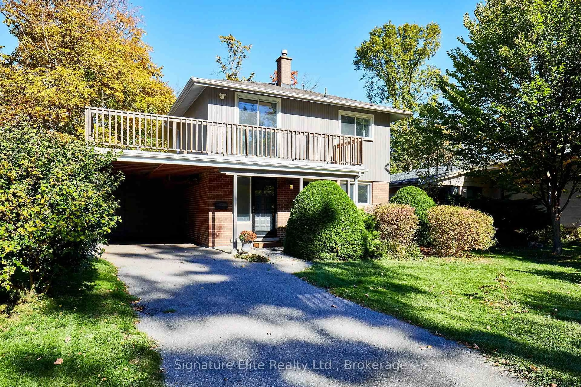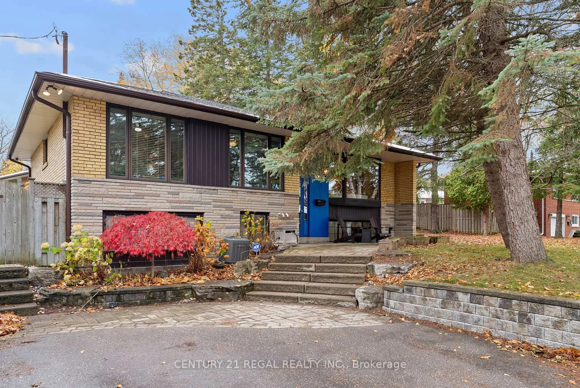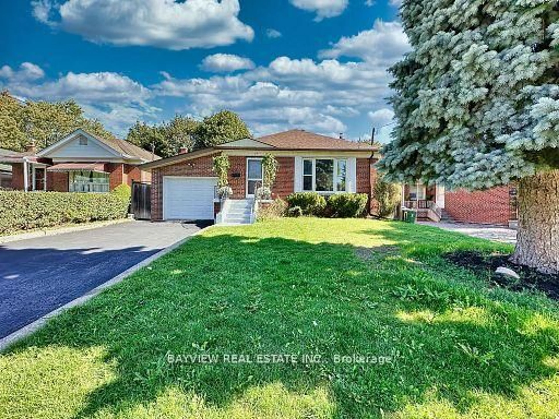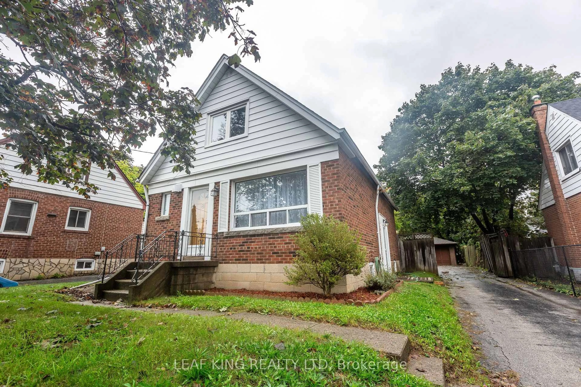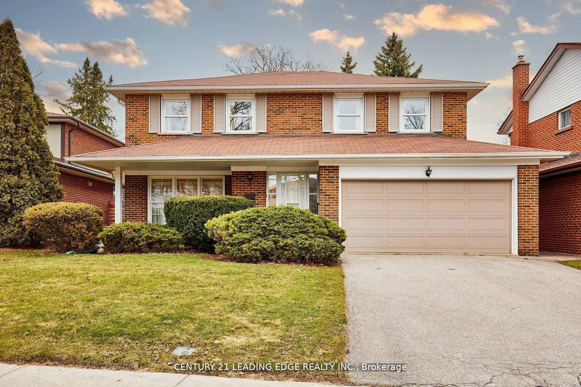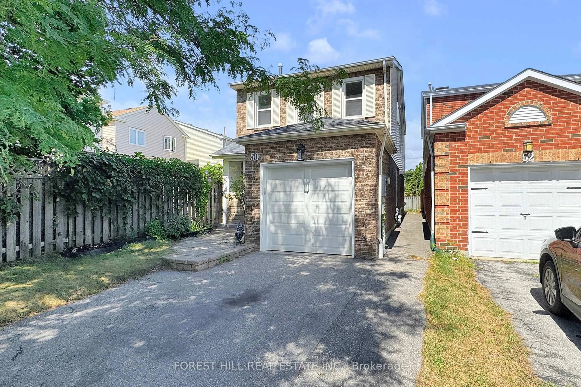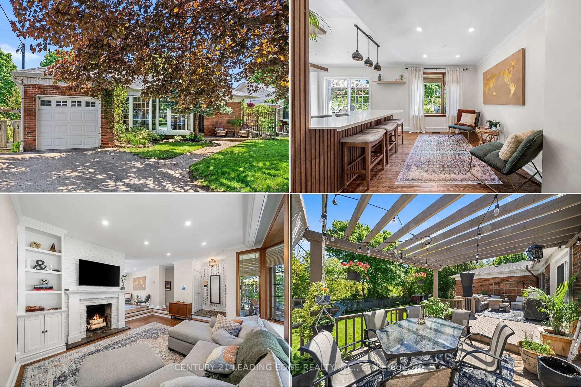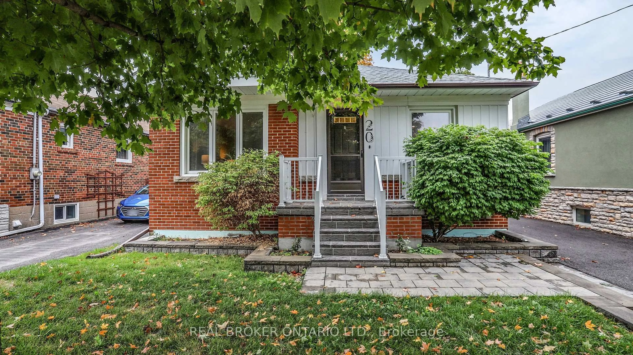Welcome to 1 Westbourne Ave. - An architecturally designed, beautifully maintained, upgraded smart home, offering sunlight, space, and comfort in a quiet, family-friendly neighborhood. Must-see and turn-key! Versatile bungalow layout includes 2 spacious bedrooms plus 2 additional rooms on the lower level, with a den that can easily serve as a 5th. Upgraded washrooms, 2 Wi-Fi-controlled fireplaces, gourmet kitchen, airy solarium, and soaring ceiling heights with an open concept living and dining room. Nestled on a coveted premium corner lot, enjoy indoor/outdoor living at its best with a private, built-in covered patio oasis and mature hedges, a stunning magnolia tree and well-kept landscaping. Located steps from public transit, shopping, and grocery stores, this home is the perfect mix or urban convenience and natural tranquility. Taylor Creek Park and Warden Woods are right around the corner- ideal for peaceful walks and outdoor adventures in the heart of the city. Energy-efficient Upgrades and Renovations: 4-piece basement bathroom (2024), New vinyl basement flooring throughout (2024), New, Owned tankless water heater (2021), new AC (2021), Refilled heat pumps (2025) New S/S Fridge (2024), Kitchen backsplash (2021), Professionally pained (2021), New interior doors (2021), Kitchen plumbing (2023), Waterproofing and sump pump (2021), Washer Dryer (2021), Radon mitigation, Built-in ethernet wiring.
Inclusions: S/S Fridge, Stove, B/I Dishwasher, Washer & Dryer, All Electric Light Fixtures and Window Coverings, CVAC and Attachments; Garage 21x16FT
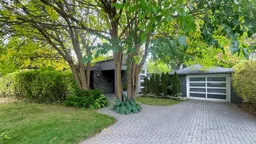 43
43

