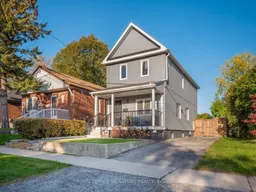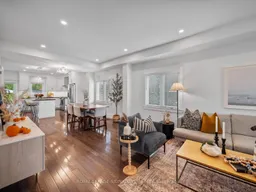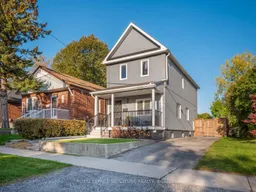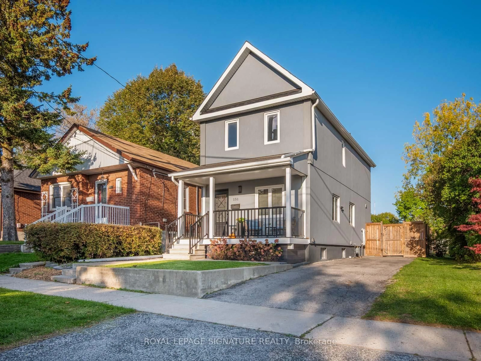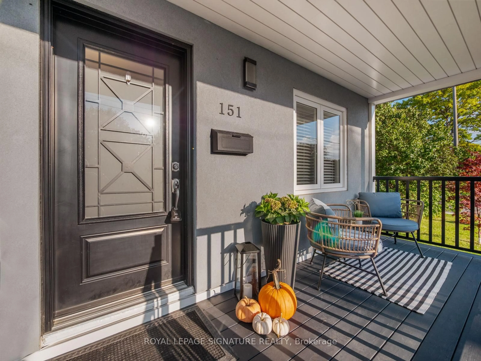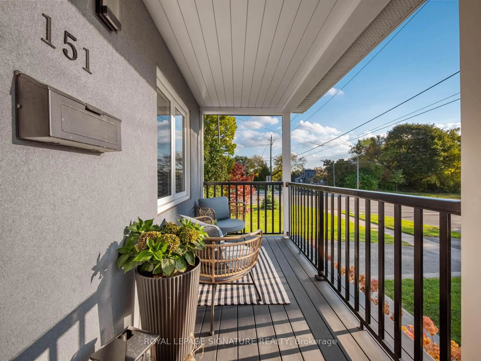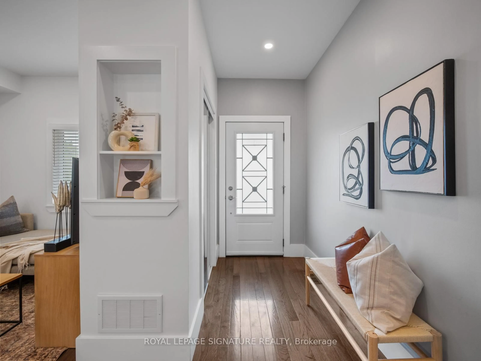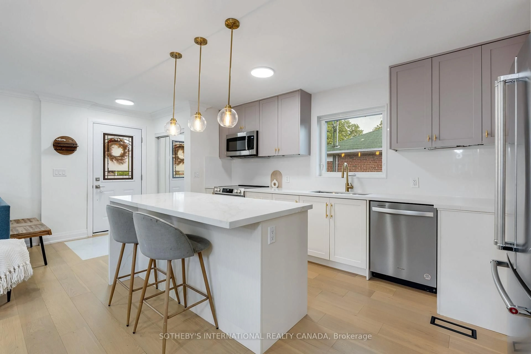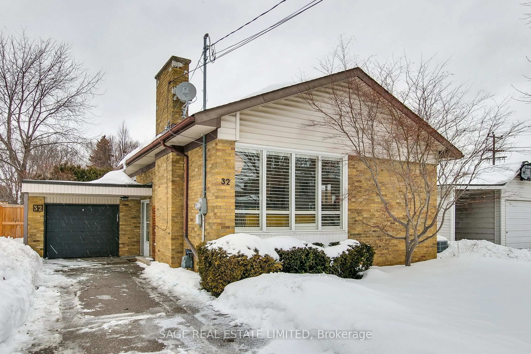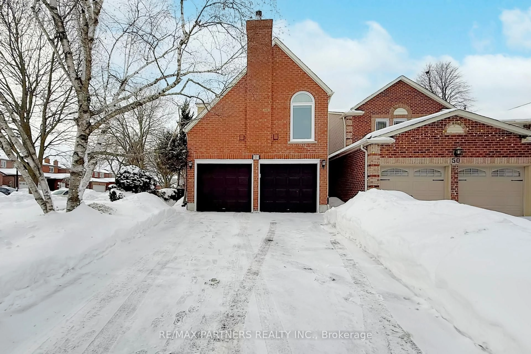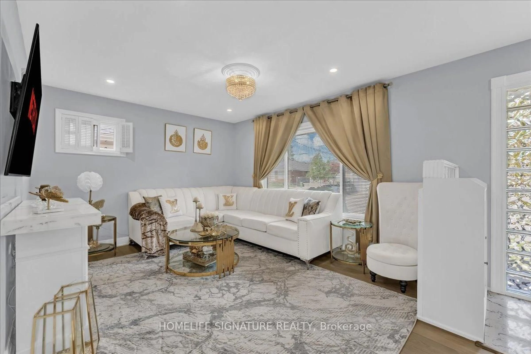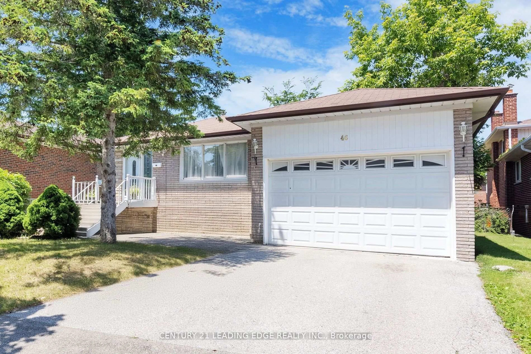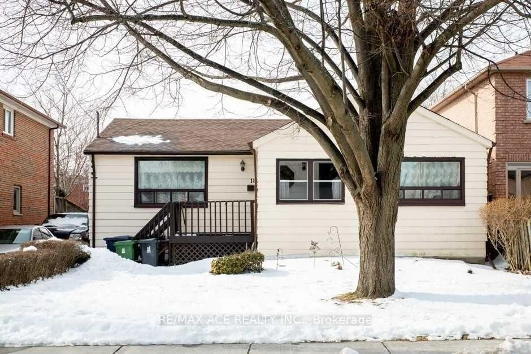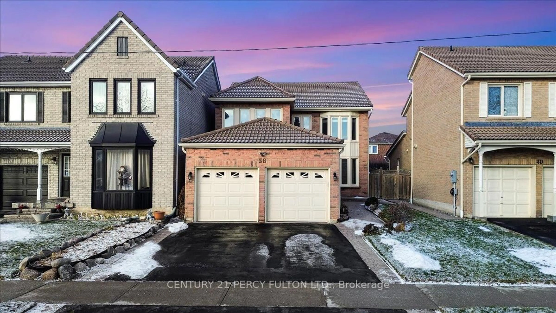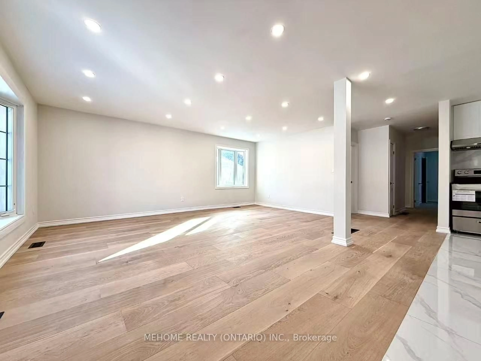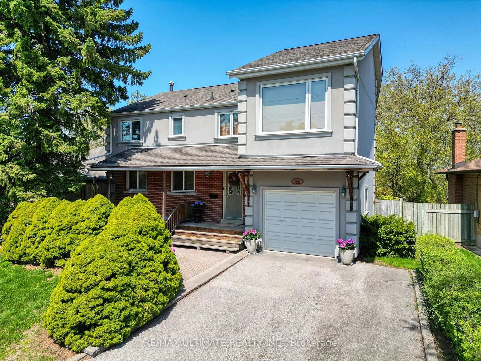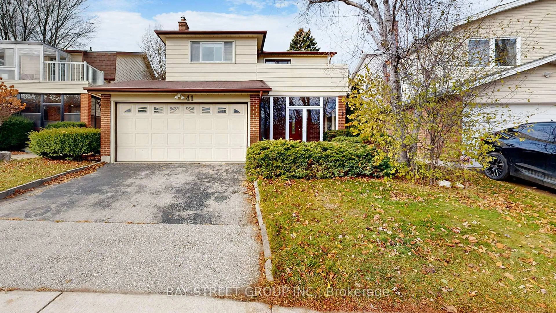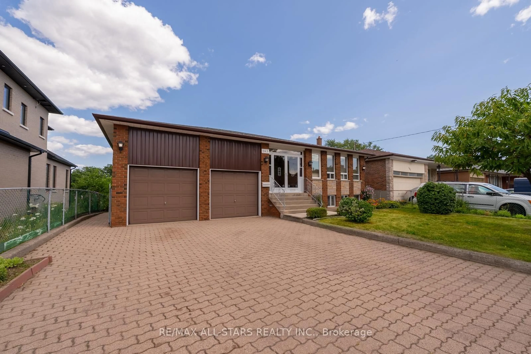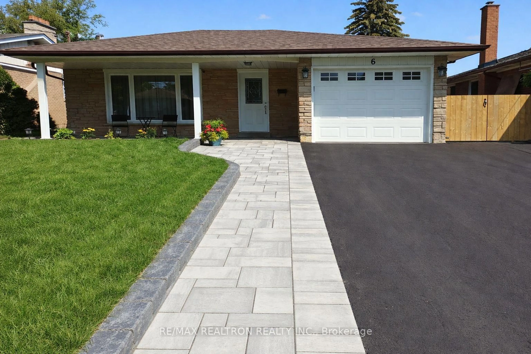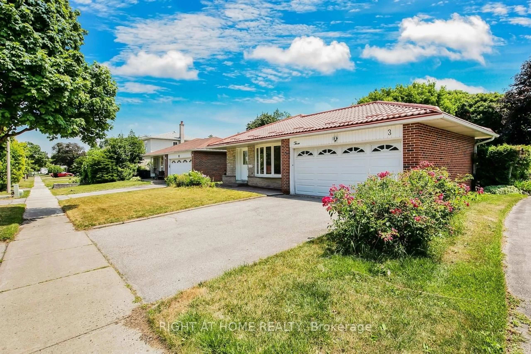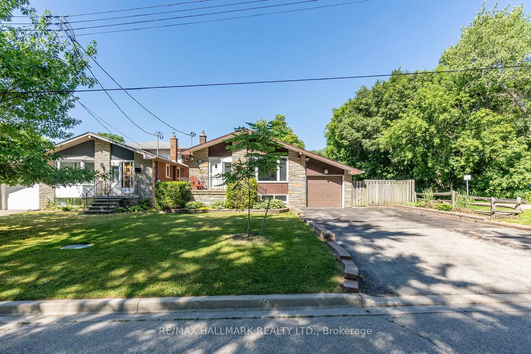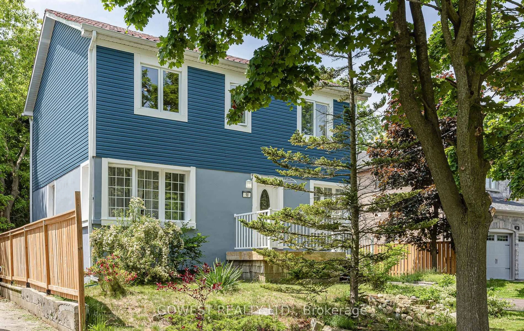151 Eastwood Ave, Toronto, Ontario M1N 3H5
Contact us about this property
Highlights
Estimated valueThis is the price Wahi expects this property to sell for.
The calculation is powered by our Instant Home Value Estimate, which uses current market and property price trends to estimate your home’s value with a 90% accuracy rate.Not available
Price/Sqft$898/sqft
Monthly cost
Open Calculator
Description
Step inside this beautifully updated Birch Cliff gem, where every detail has been thoughtfully renewed. The inviting foyer opens to a bright living and dining area that flows seamlessly into a modern kitchen with a large island, equipped with updated Samsung stainless steel appliances (2020), perfect for everyday living and entertaining. Upstairs, the fully remodelled bathroom (2025) showcases timeless finishes and quality craftsmanship. Each bedroom is well-sized with updated flooring and paint, offering a warm and comfortable retreat for the whole family. The newly finished basement (2025) extends the living space with a renovated bedroom, new flooring, built-in laundry, and fresh paint, making it ideal for guests or home office. Comfort comes easy with a new Bosch heat pump and Trane furnace (2023), ensuring efficient heating and cooling year-round. Outside, enjoy a large, privately fenced yard surrounded by mature trees, a perennial garden, firepit, and a large 128-sq ft shed. The 8-ft privacy fence (2021) creates a rare backyard oasis perfect for entertaining or relaxing. With a freshly refinished front porch and over $100k+ in upgrades throughout since purchase, this move-in-ready home blends modern updates with the charm of a well-loved family property all in a prime Birch Cliff location just minutes from downtown, parks, schools, and walking distance to vibrant local amenities.
Property Details
Interior
Features
2nd Floor
Br
2.97 x 2.77Closet / Window
Br
4.67 x 3.484 Pc Ensuite / Closet / Walk-Out
Br
4.67 x 2.77Closet / Window
Exterior
Features
Parking
Garage spaces -
Garage type -
Total parking spaces 3
Property History
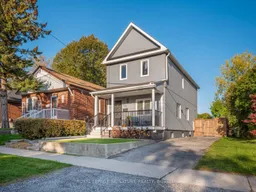 47
47