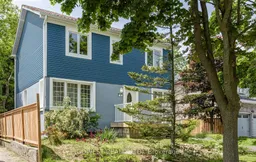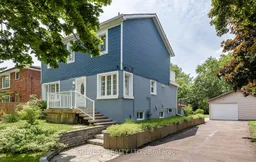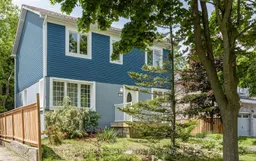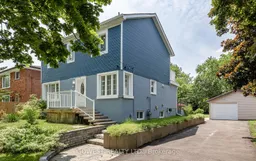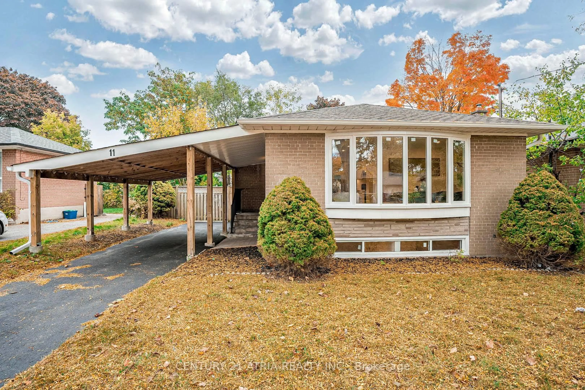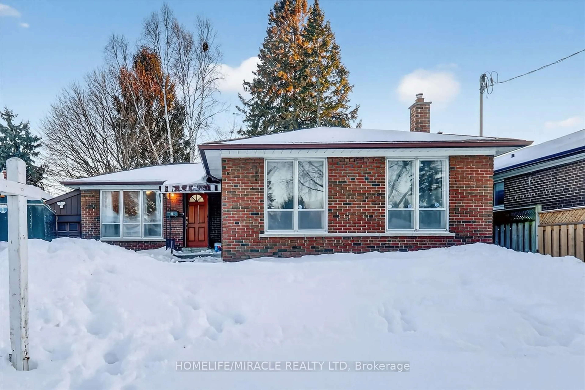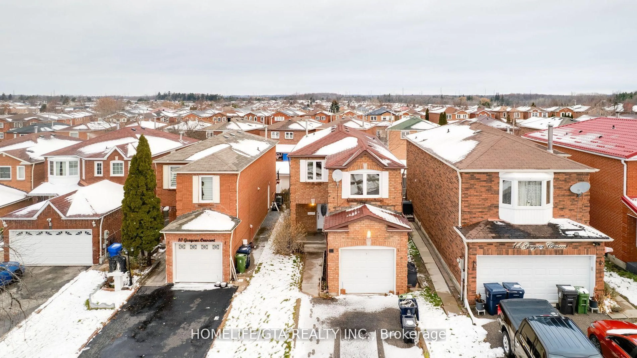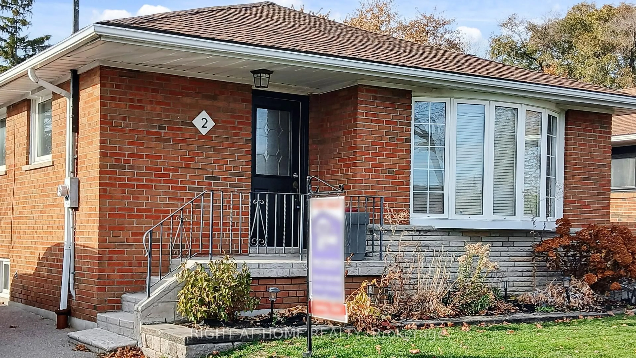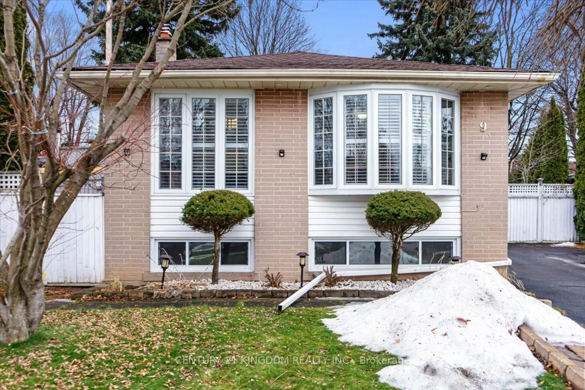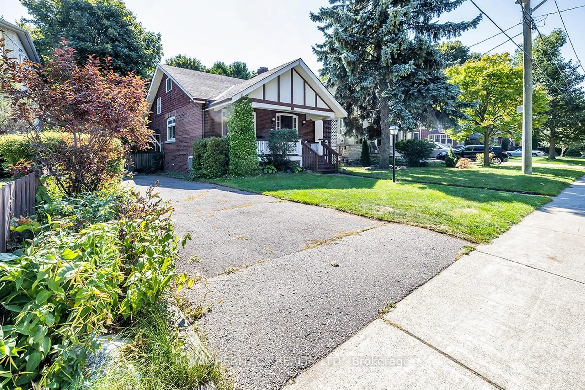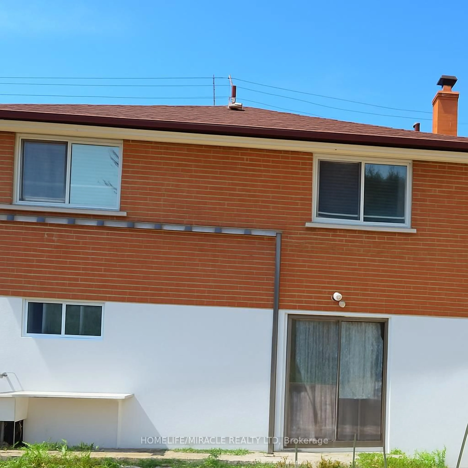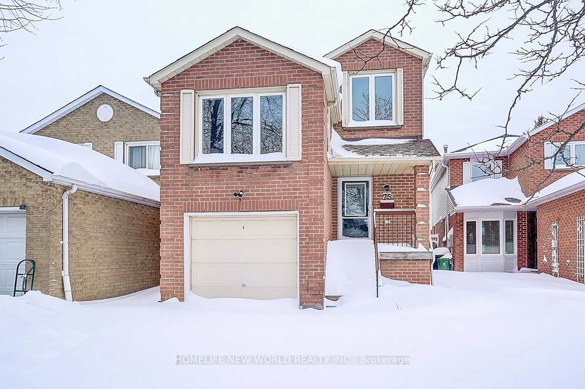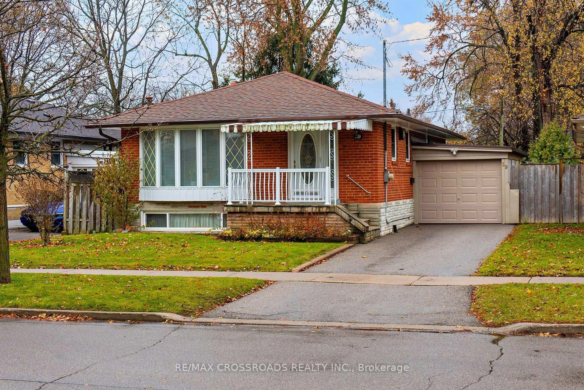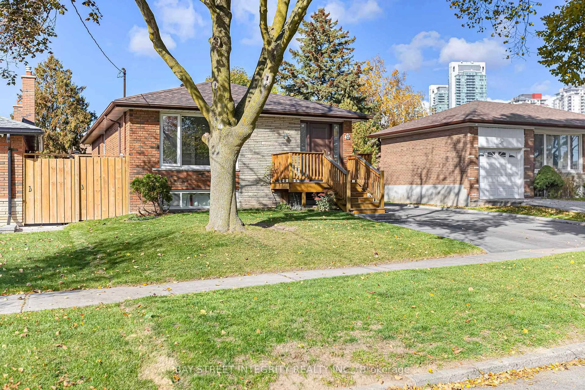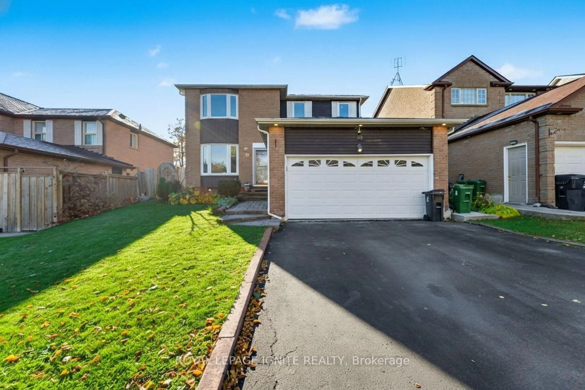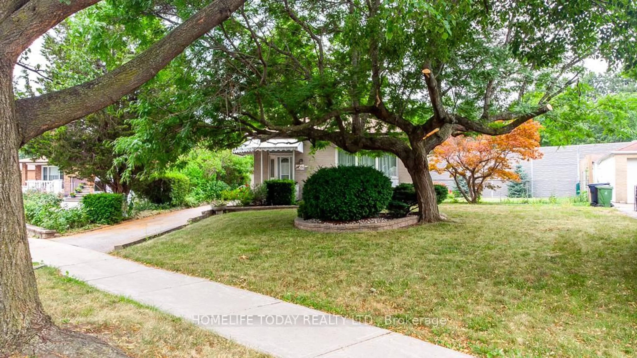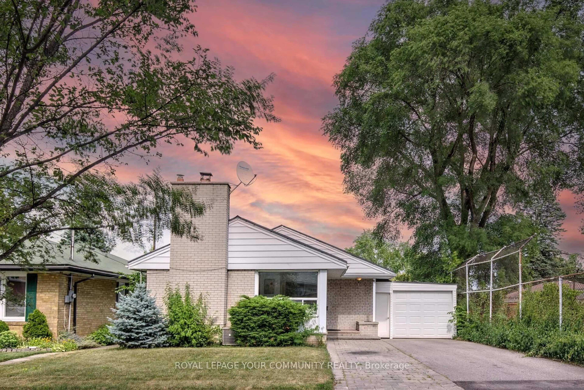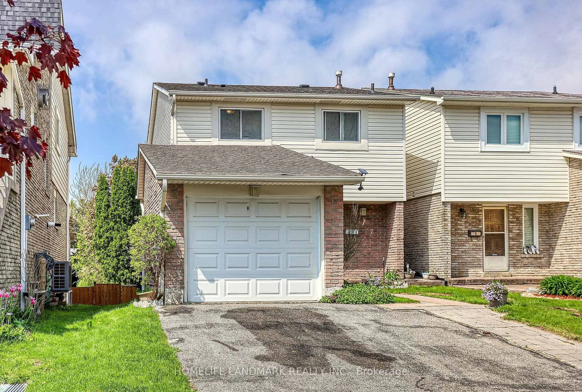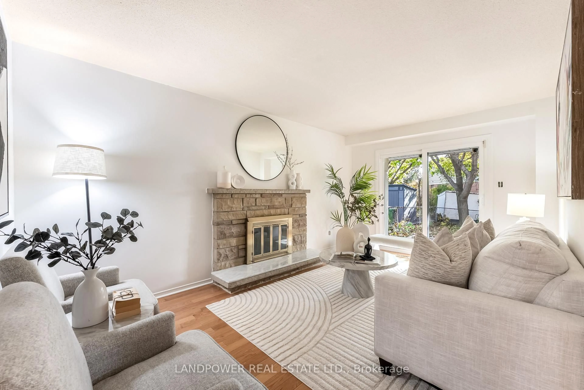.Amazing & Unique Home on a Spectacular Lot!Welcome to this beautifully renovated home (2020) set on an impressive 64 x 190 ft perfectly manicured lot. Offering both modern comfort and timeless charm, this property is truly one of a kind.Inside, youll find 3 spacious bedrooms, 3 full contemporary bathrooms, and a finished basement with a separate entrance, perfect for in-laws or extended family. The home is completely carpet-free, featuring durable and stylish finishes throughout.Thoughtful upgrades include an Ondura panels roof, tankless water heater, and economical hydronic in-floor heating, with hydro radiators in the basement for extra comfort. The garage is equipped with 60amp power and a rough-in for a washroom, presenting exciting potential for a future garden suite.Step outside to enjoy multiple wooden and interlocking patios, ideal for entertaining or relaxing in your private oasis.Located in a fantastic, unbeatable neighborhood, this home combines a serene Muskoka-like setting with the convenience of being close to all city amenities, top schools, U of T Scarborough Campus, and Highway 401.This is more than just a homeits a lifestyle. Dont miss it!
Inclusions: Fridge, Stove,B/I Dishwasher, Dryer, Washer, C/Vac, Outlet For Duckkless Air Condition, Garden Shed
