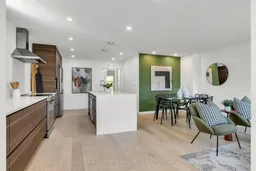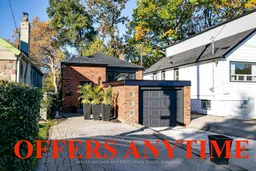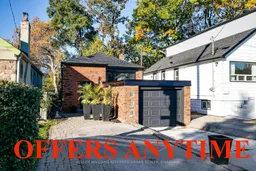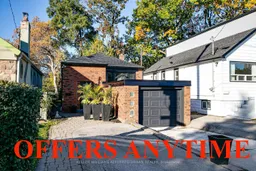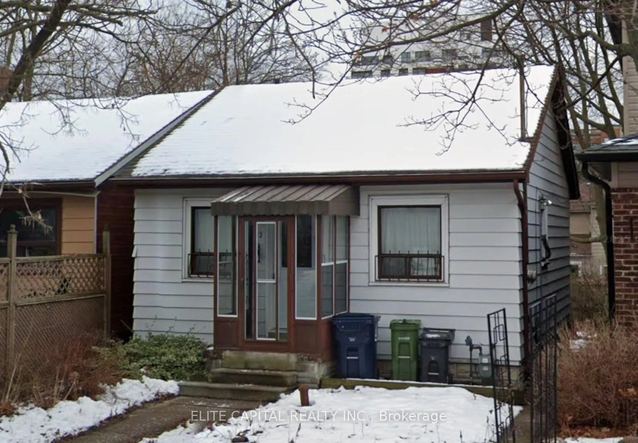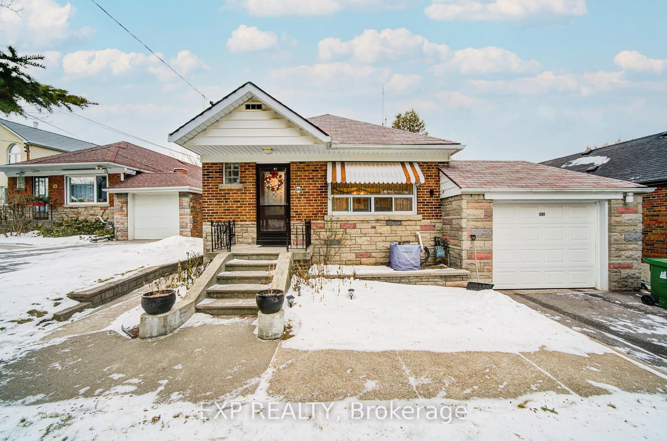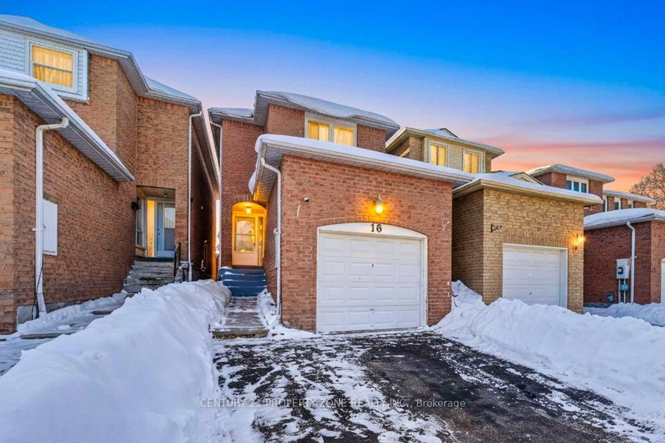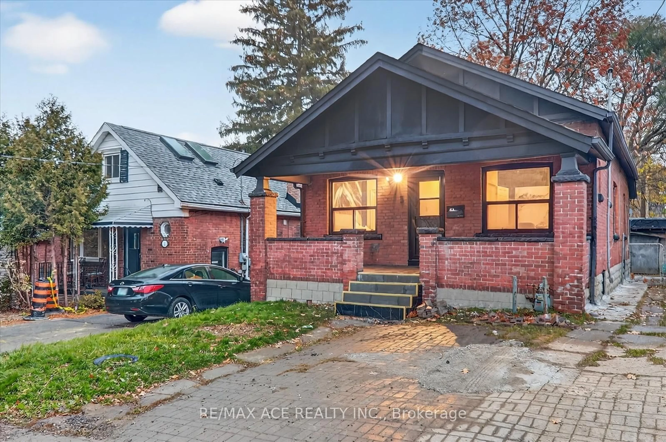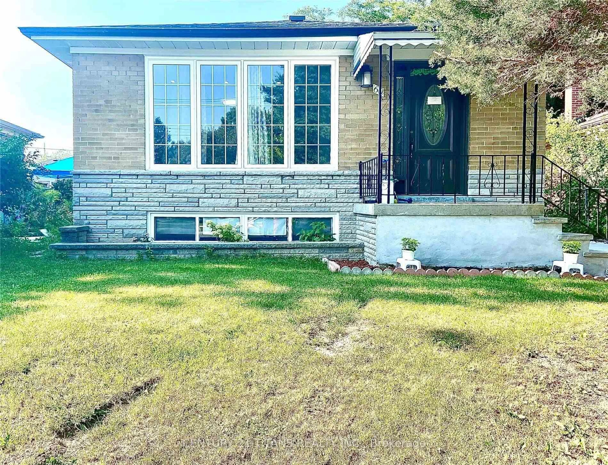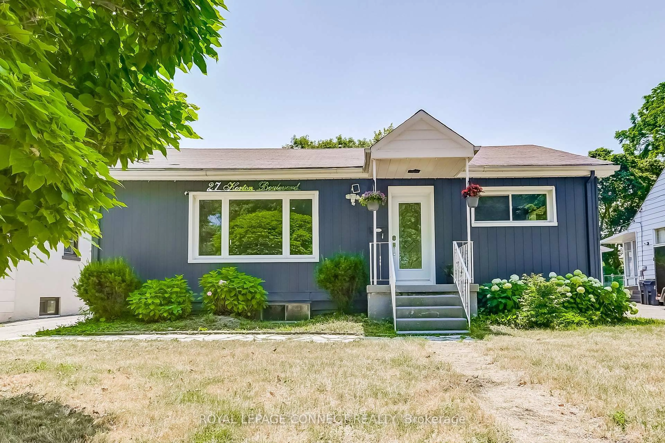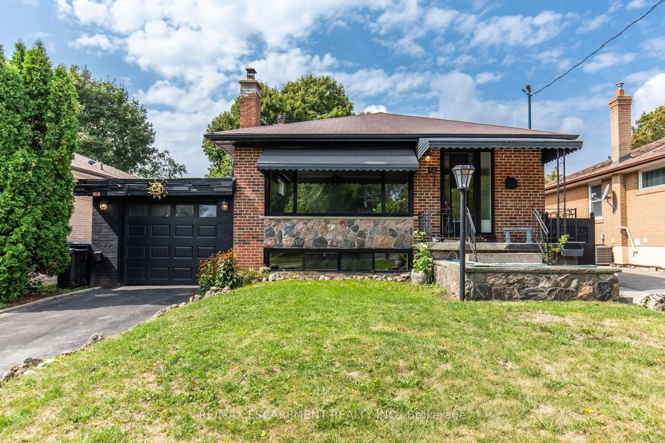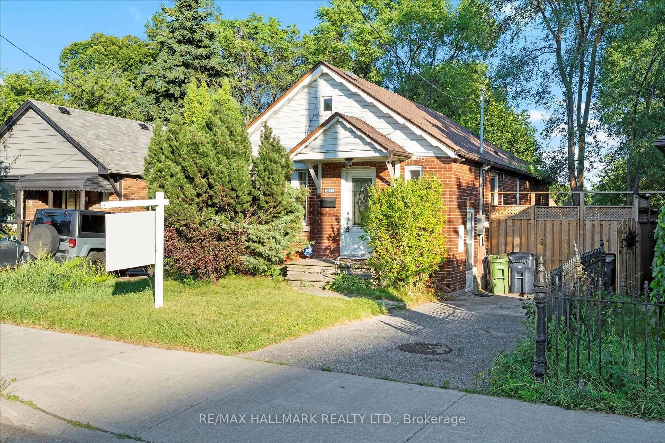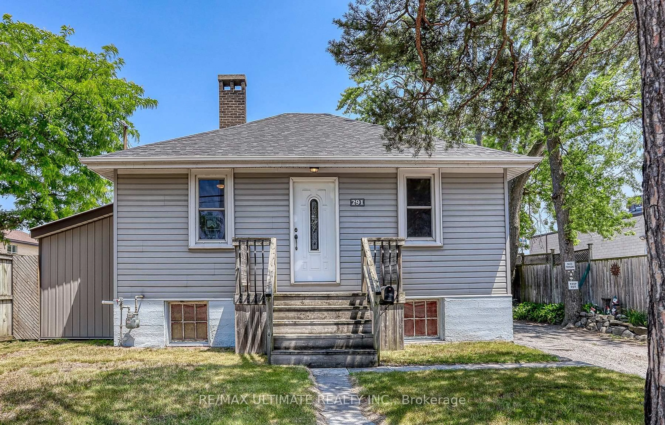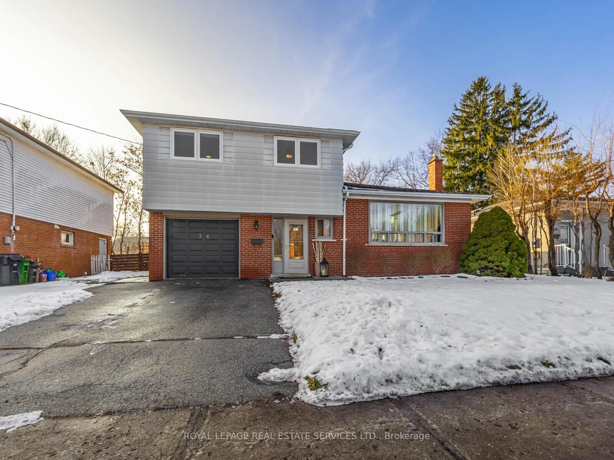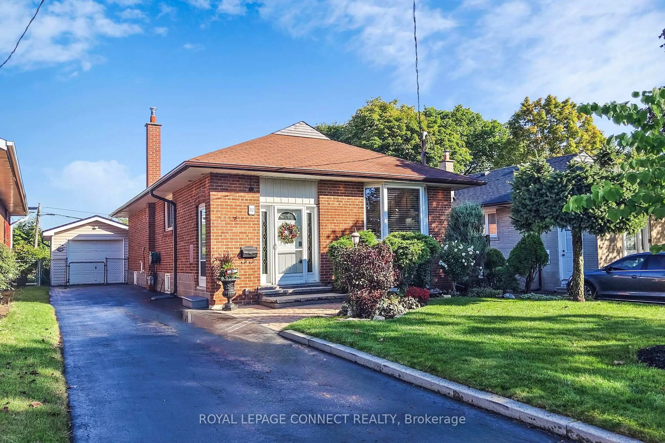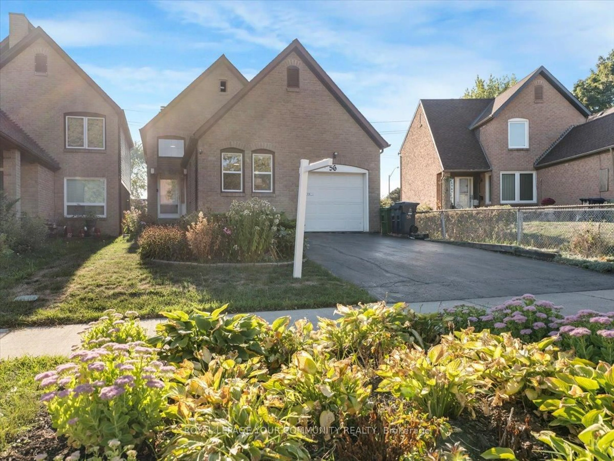Let's hear it for the Leyton lifestyle. Stylish, chic, and fully renovated, this bungalow takes modern living to the next level with an open-concept main floor that blends the living, dining, and kitchen spaces seamlessly. The main level consists of two spacious bedrooms and a full bathroom, designed for comfort and flow.The lower level is currently enjoyed as part of the single-family layout, but with its separate side entrance, extra-tall ceilings, and oversized windows, it can easily be converted into an in-law or rental suite(s). Bright, airy, and versatile it hardly feels like a basement at all. Renovations & Upgrades Include: Complete main-floor redesign to open-concept living. New high-end smart appliances, granite counters, and a large island seating four. Two bedrooms on main with upgraded bath. Soundproofing between floors for flexible multi-unit living. Integrated hydronic heated hardwood floors installed & possible, simply needs boiler hook up/piping to activate. Prime location subway only a 10-minute walk. For the full list of improvements, see the renovations & upgrades sheet. Oakridge is a neighbourhood on the rise with family-friendly amenities and green spaces. Residents enjoy Oakridge Park, the community centre, and quick access to waterfront trails and the Scarborough Bluffs. With lively shops and cafes along Danforth and strong transit links, it's a connected, active place to call home.
Inclusions: All Appliances and Fixtures Included, New 3 piece main floor Bathroom with walk in shower & ceiling rain mount fixt. All electrical & plumbing upgraded (2021). New combination tankless water / heating system (2023). New roof (2023). Furnace(2017). New Energy Eff. AC (2021)
