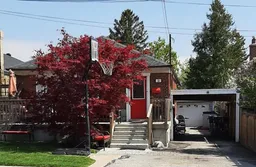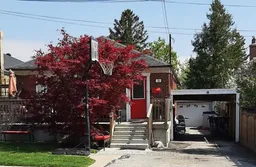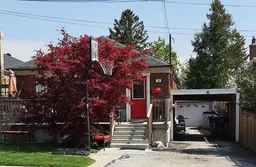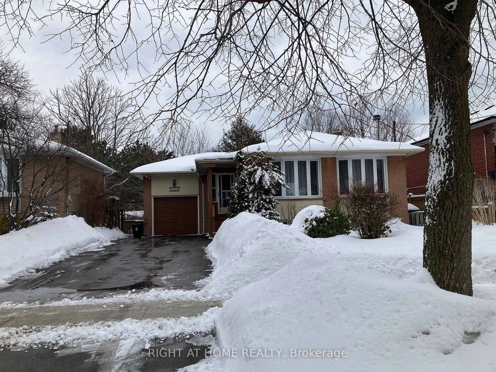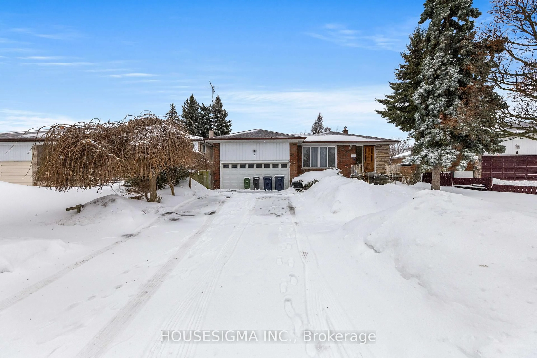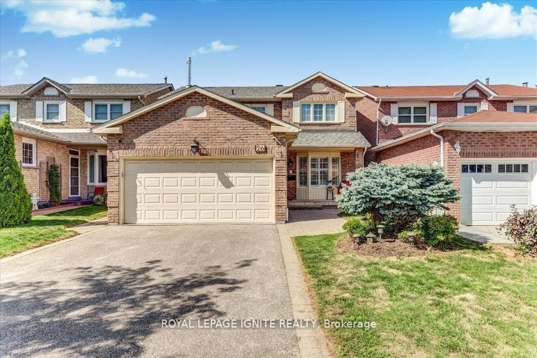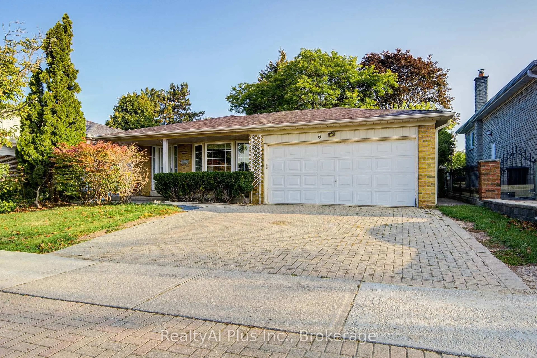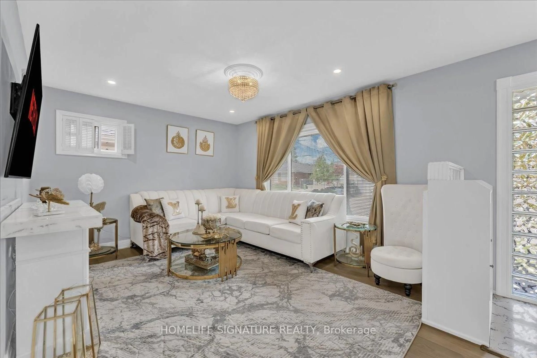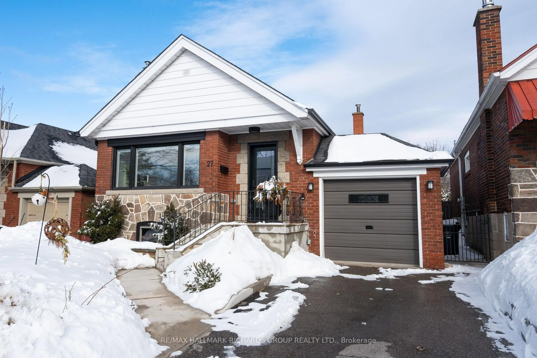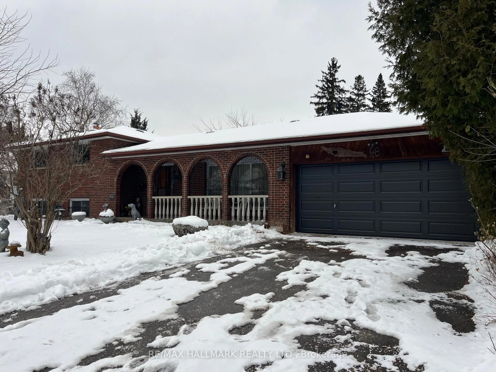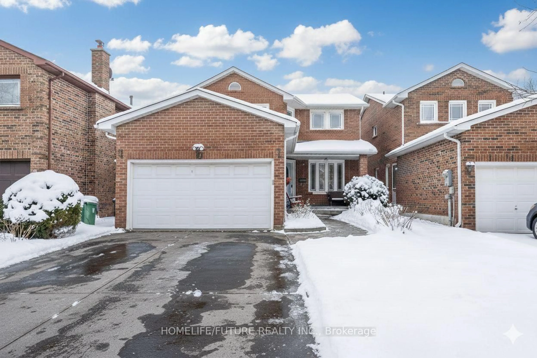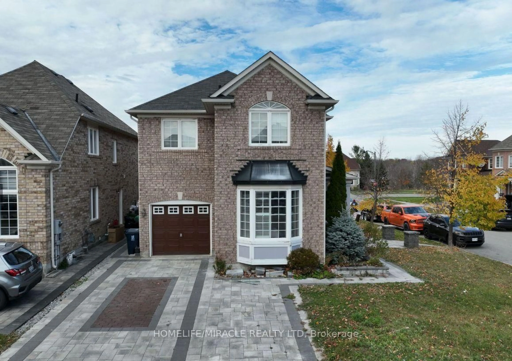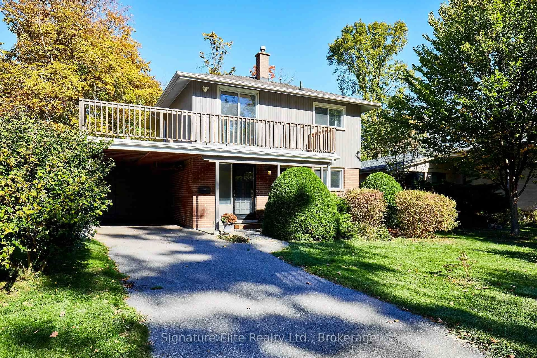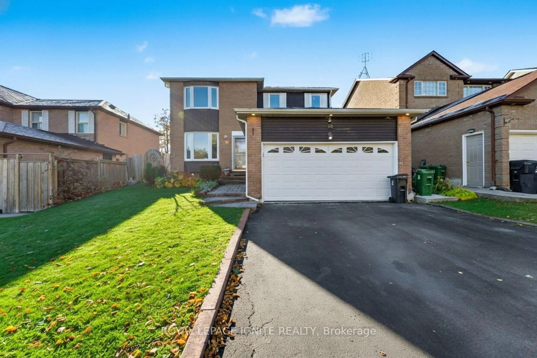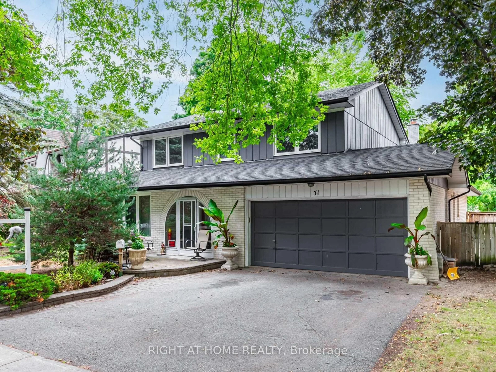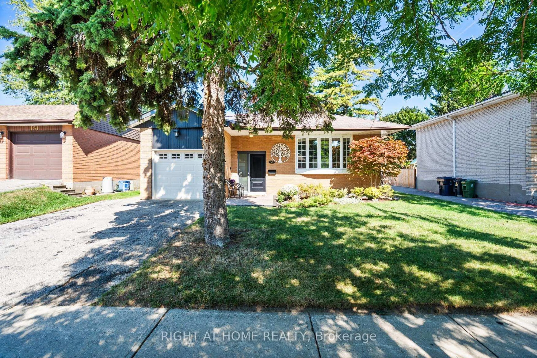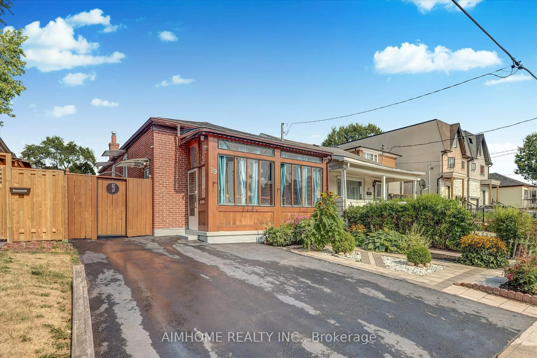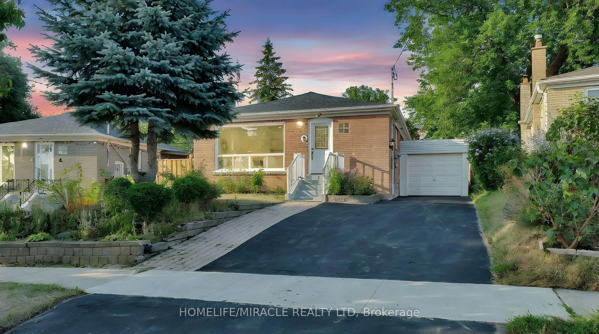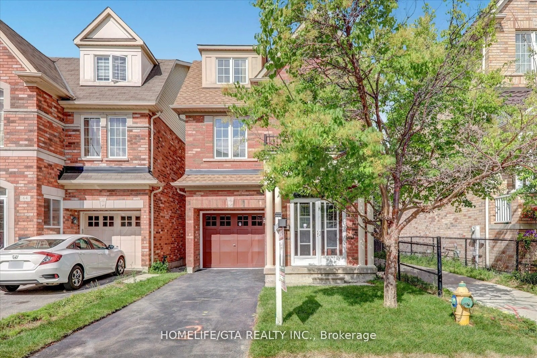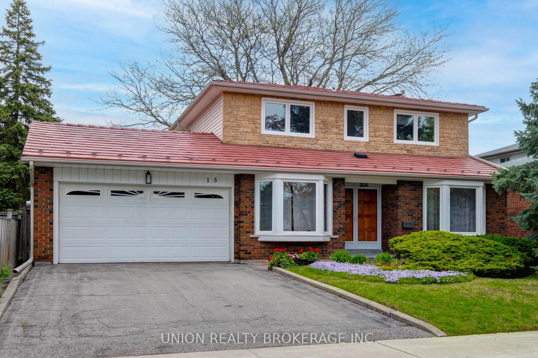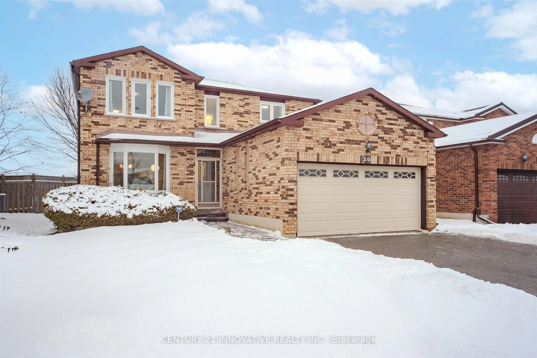Contact us about this property
Highlights
Estimated valueThis is the price Wahi expects this property to sell for.
The calculation is powered by our Instant Home Value Estimate, which uses current market and property price trends to estimate your home’s value with a 90% accuracy rate.Not available
Price/Sqft$1,051/sqft
Monthly cost
Open Calculator
Description
Urban
Property Details
Interior
Features
Bsmt Floor
Br
5.0 x 3.0Laminate / Above Grade Window / B/I Closet
2nd Br
3.0 x 2.5Electric Fireplace / Large Window / Laminate
3rd Br
3.0 x 2.84th Br
3.0 x 2.7Laminate
Exterior
Features
Parking
Garage spaces 1
Garage type Detached
Other parking spaces 3
Total parking spaces 4
Property History
