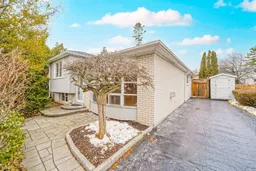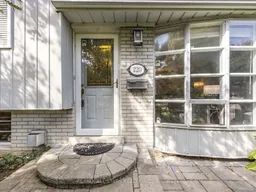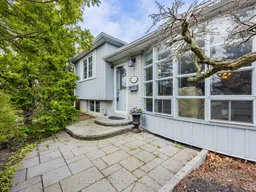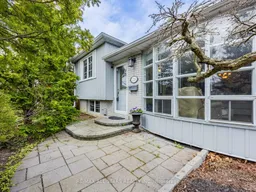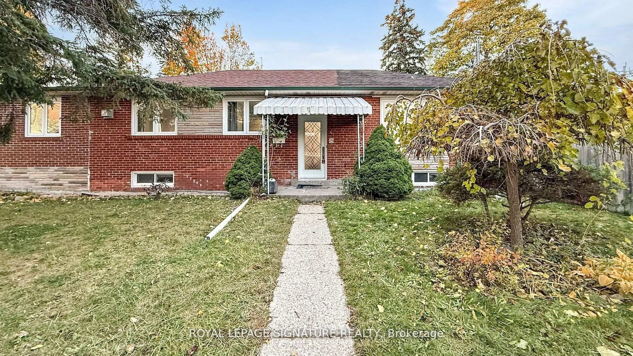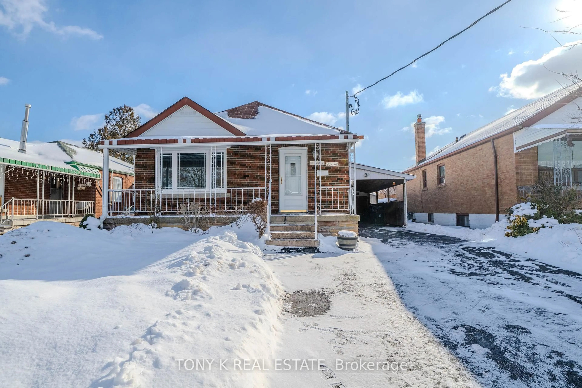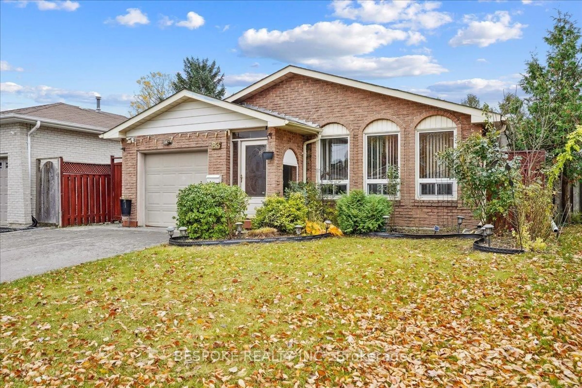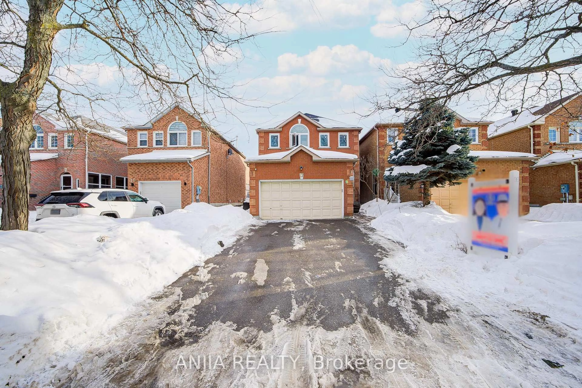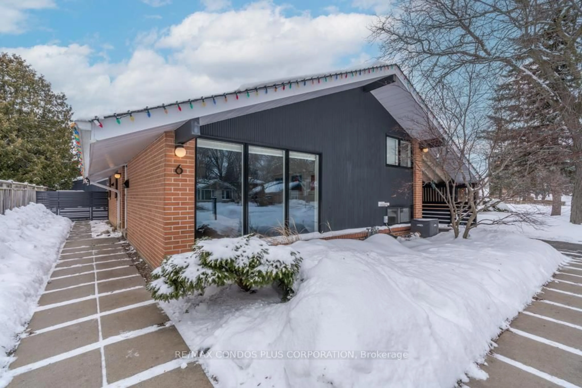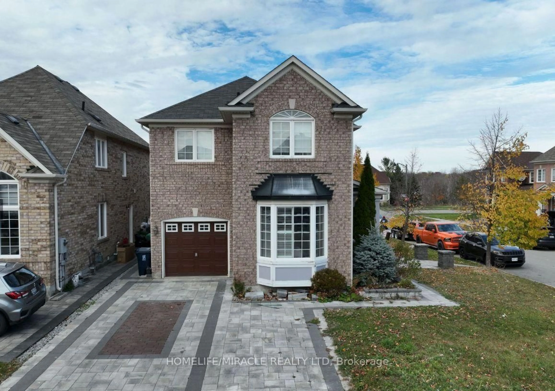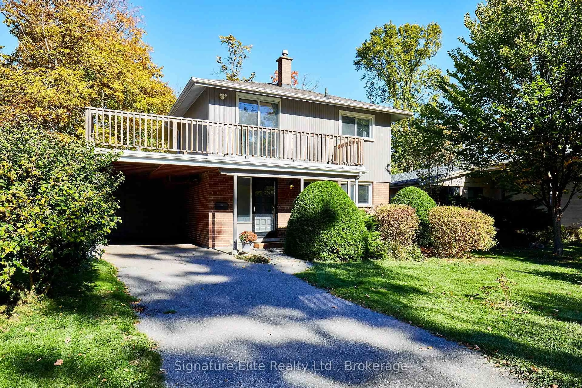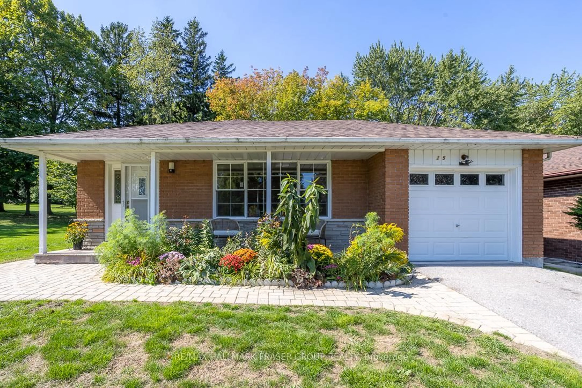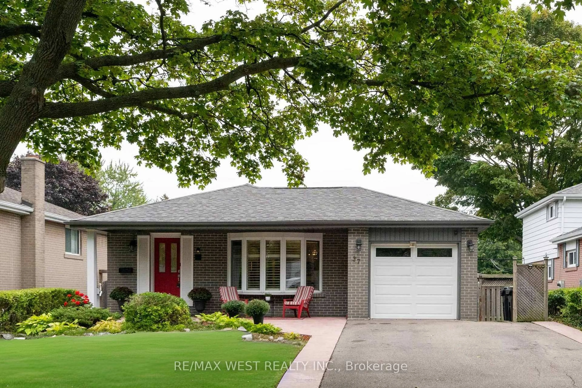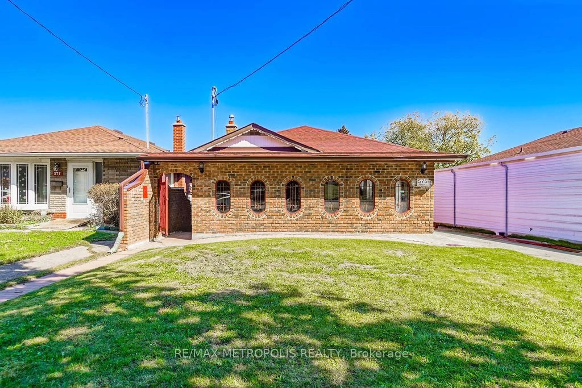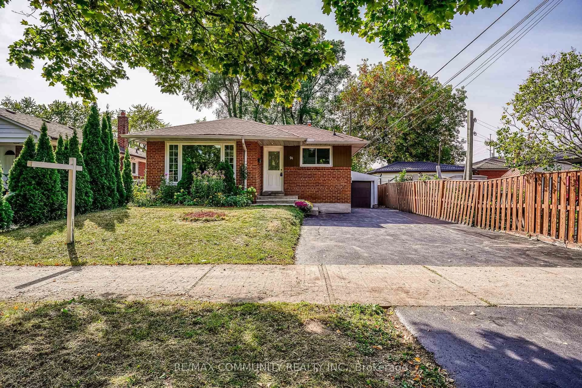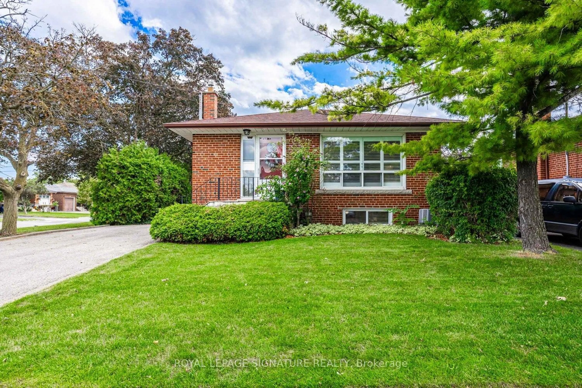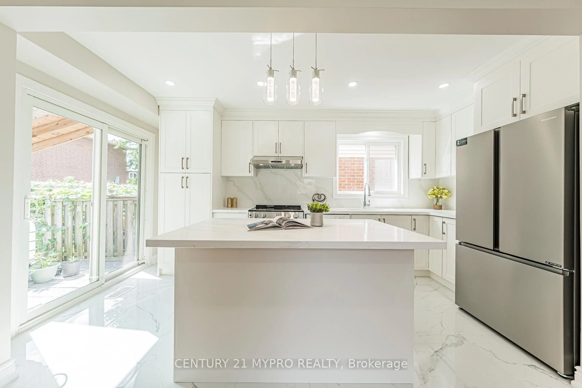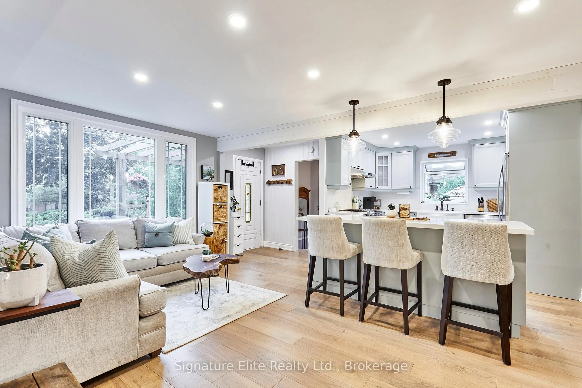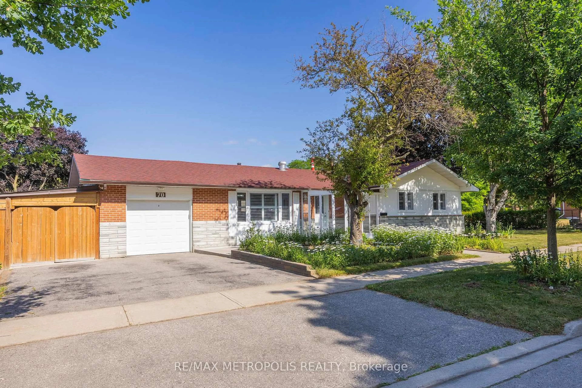Welcome to Guildwood Village, where this well-maintained, south-facing home offers warmth, comfort, and exceptional family living with an abundance of natural light throughout. The main floor features an open-concept kitchen with island, a separate pantry, and a combined family room with walk-out to the backyard, plus a convenient side entrance from the driveway for easy unloading. Step outside to your private backyard oasis, perfect for summer enjoyment, featuring a large 16' x 32' heated pool, gazebo lounge area, outdoor dining space, lush perennials and greenery, a mini side yard for storage, and two sheds. The finished basement offers a spacious recreation room with above-grade windows, a cozy fireplace, and additional storage. Ideally located just a 10-minute walk to 24-hour TTC, parks, splash pad, tennis courts, and a local plaza with grocery store, restaurants, and everyday amenities, and only a 20-minute walk to the GO Train, Guild Inn & Gardens overlooking Lake Ontario, beach, and scenic walking trails. Situated in the highly sought-after Elizabeth Simcoe Junior Public School district and Sir Wilfrid Laurier Collegiate with its International Baccalaureate (IB) program. Some photos are VS staged.
Inclusions: All electric light fixtures, pool equipment and heater, stove, fridge, built in dishwasher, front loading washer and dryer. All window coverings
