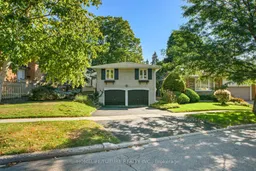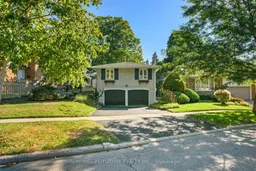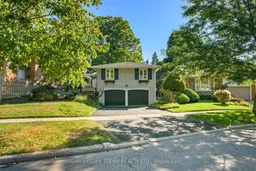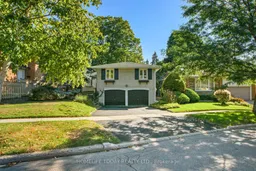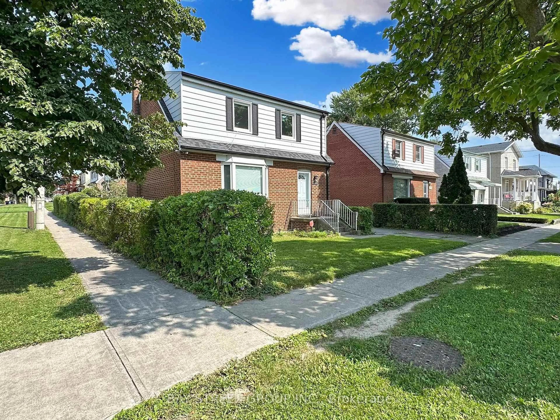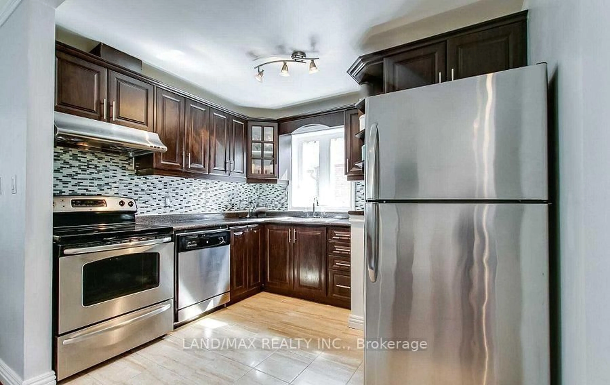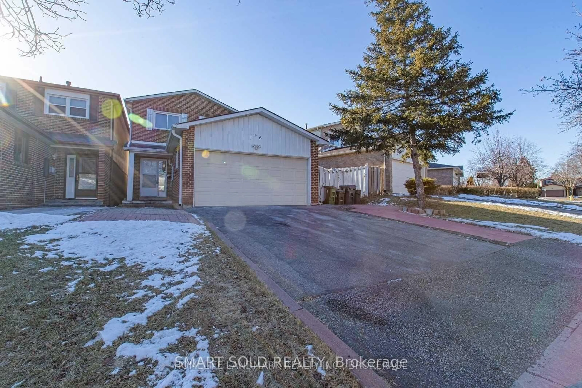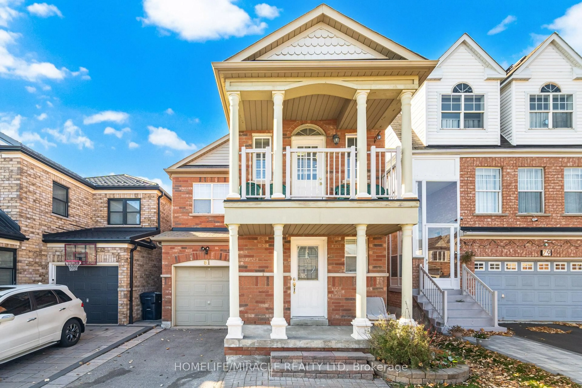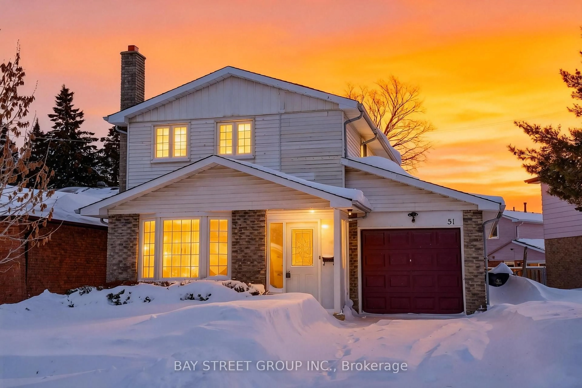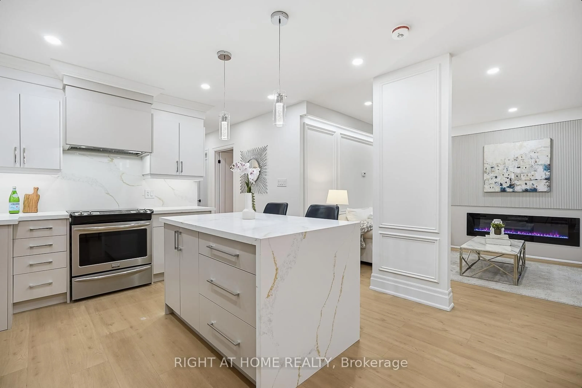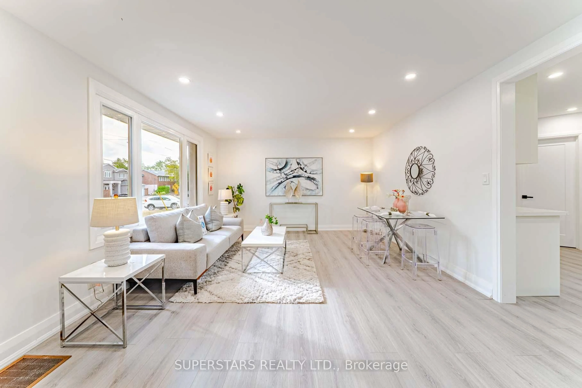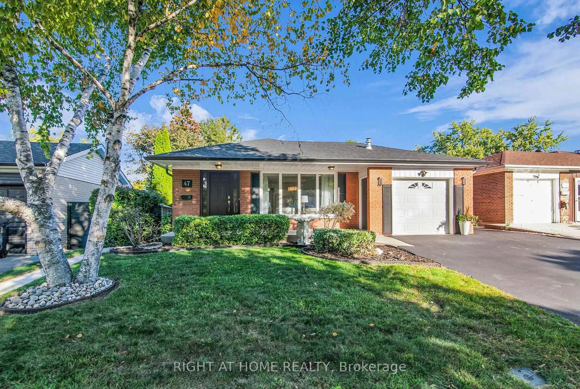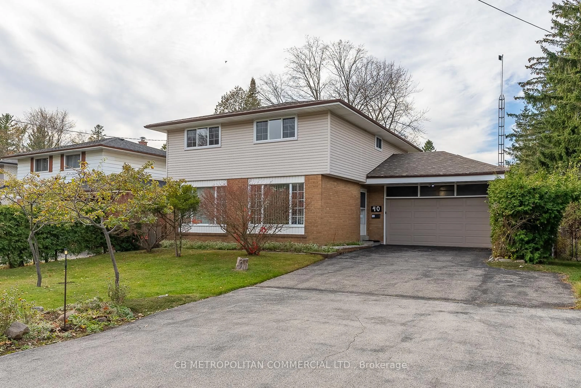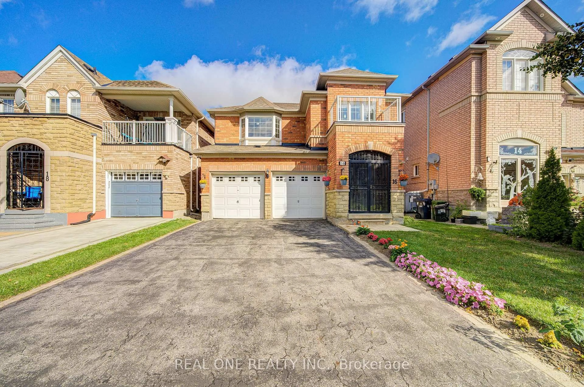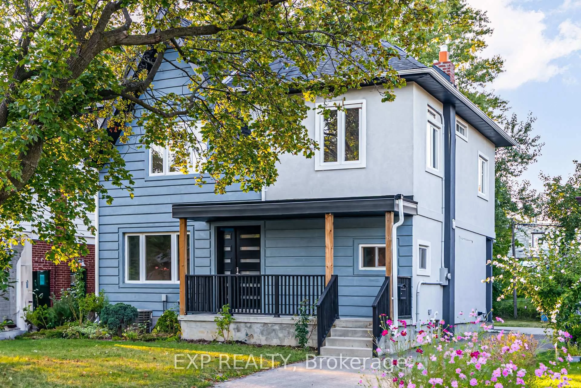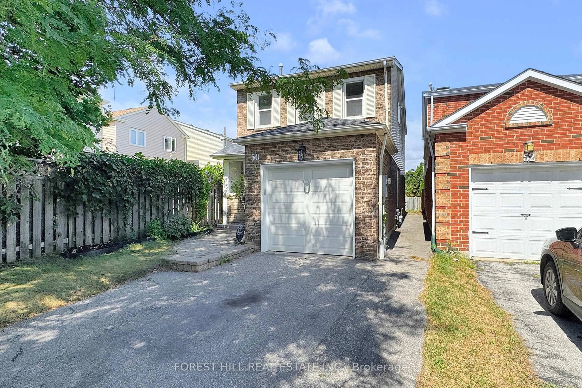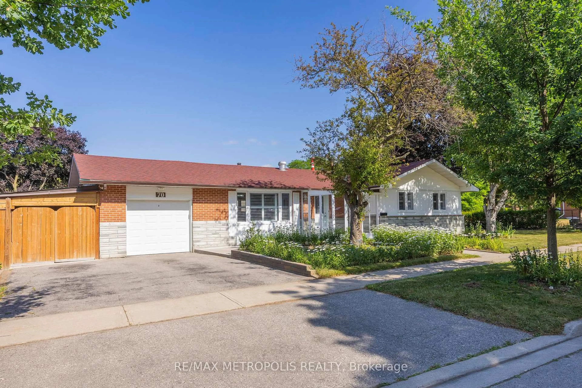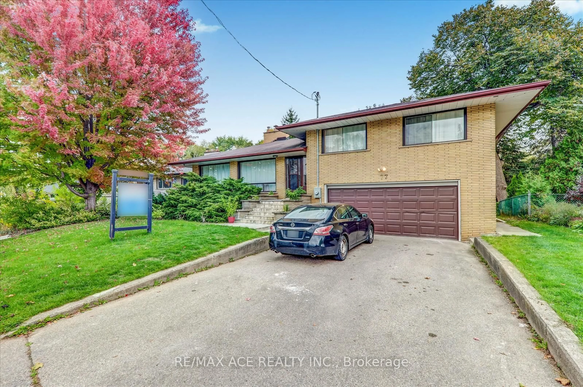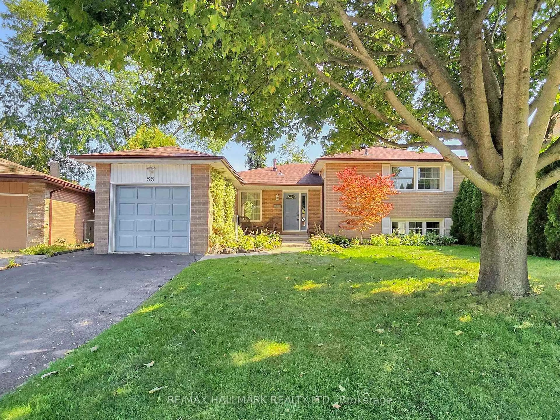Enjoy This Newly Renovated And Tranquil Detached Home In This Prestigious And Well-Maintained Cedar Brook Neighbourhood. Rare 56.44 X 176.60 Deep Lot Showcasing Breathtaking Views Of Nature's Paradise. Great For Entertaining, Lounging And Relaxing In Huge Yards. Open Concept Living/Dining With Fully Renovated Kitchen And Bathrooms With Brand New Stainless Steel Appliances. Bright And Elegant Main Floor With 1462 Square Feet Above Grade Along With An Additional 228 Sq Feet Of Serene Living Space In Solarium. Spacious Finished Basement In Lower Level Offers Cottage Inspired Vibes. Total 4 Large Bedrooms + 3 Bathrooms. Separate Side Entrance Can Be Used By Investors To Create 2 Units (Top And Bottom) For Rental Income Potential. Extra Wide Double Car Garage Can Accommodate Larger Vehicles With Total 6 Parking Spaces. The Rare Lot Size Also Presents Exceptional Canvas For Builders To Develop A Custom Dream Home. Walking Distance To Elementary/High Schools, Cedarbrae Shopping Centre, Cedarbrook Community Centre, TTC, Eglinton Go Station And Quick Car Ride To 401. Don't Miss Out On This Rare And Stunning Home!
Inclusions: Brand New 33" Fridge, Brand New 30" Range, Brand New 24" Dishwasher, Washer & Dryer, Shed In Backyard, Air Conditioning (2023), Furnace (2021), Roof (2018)
