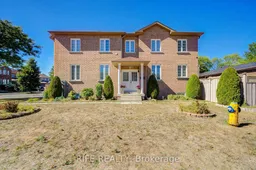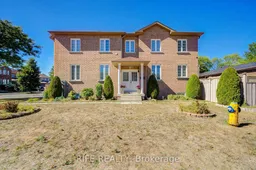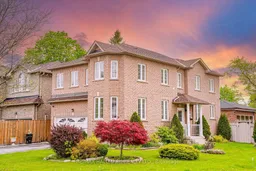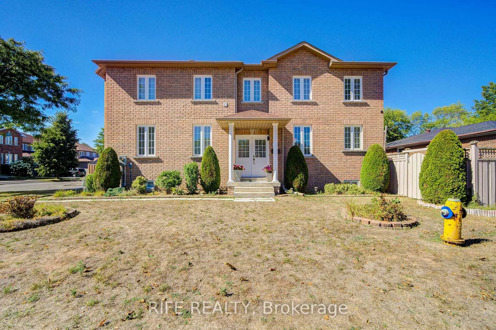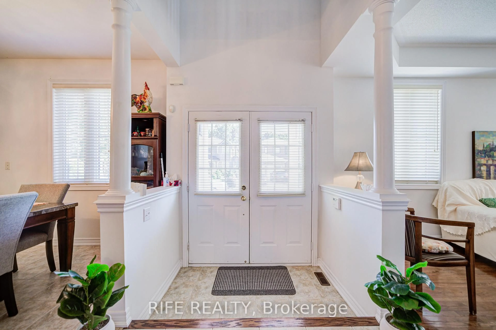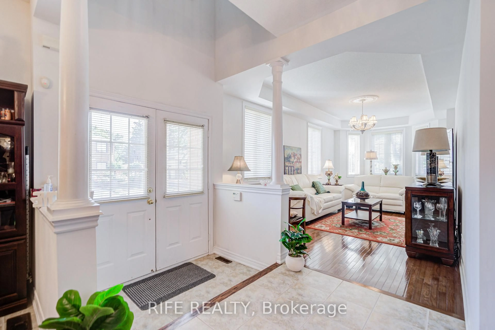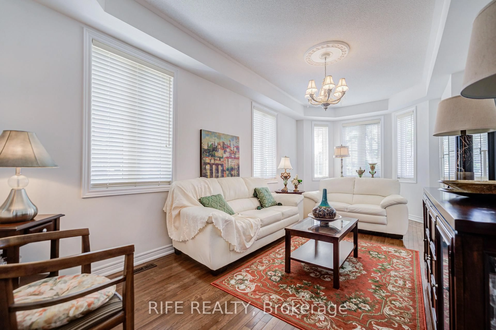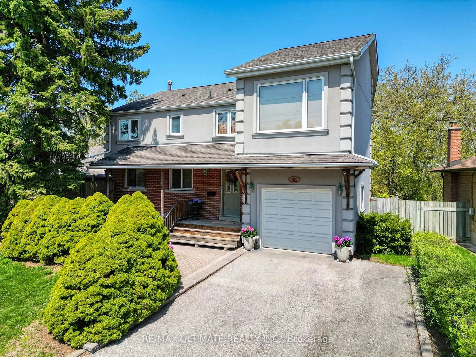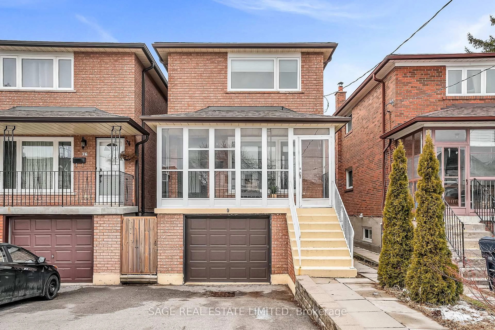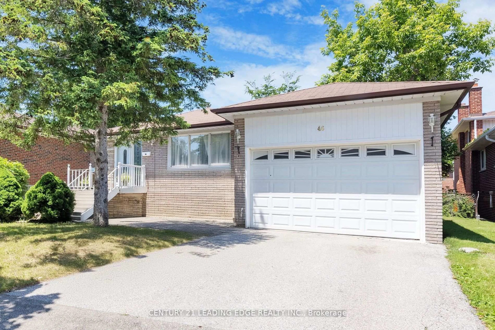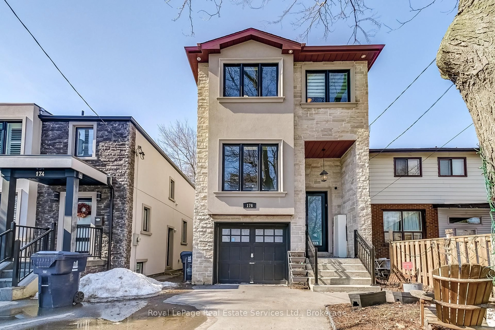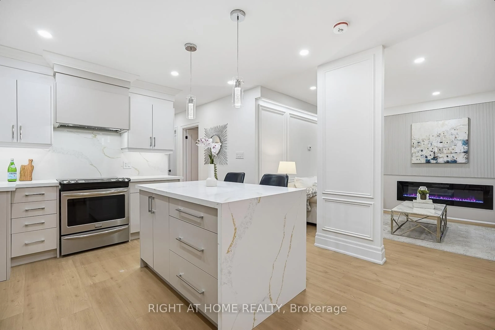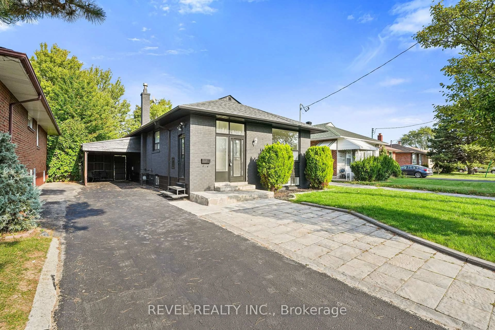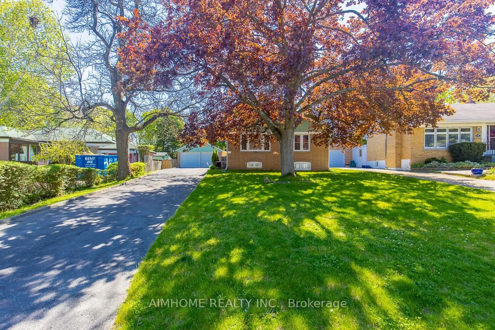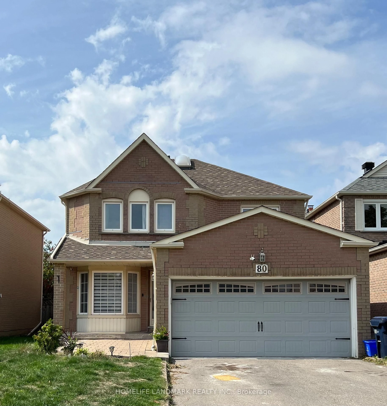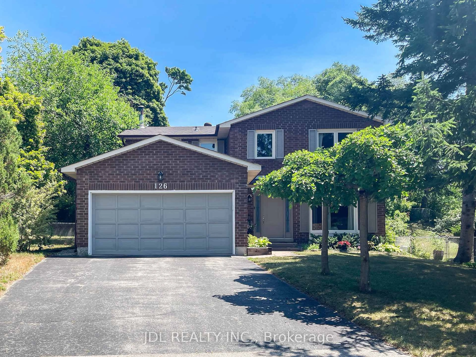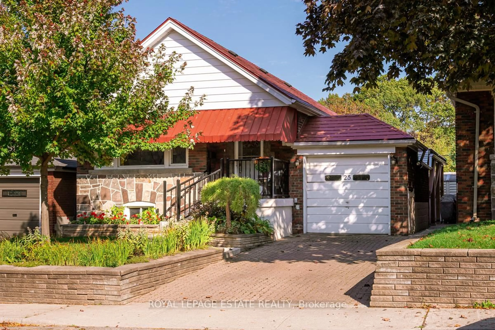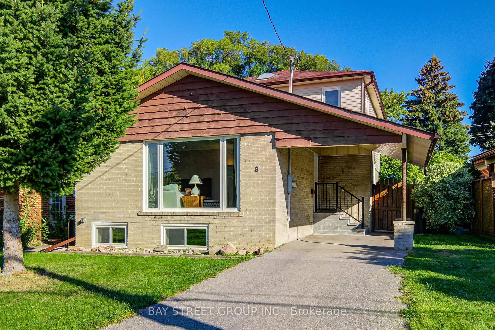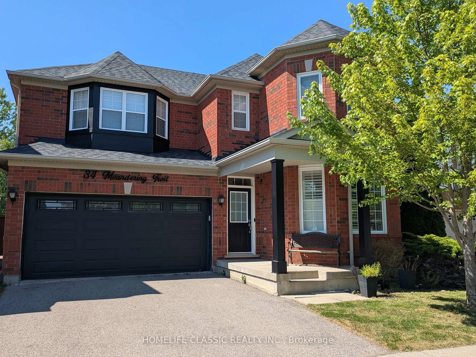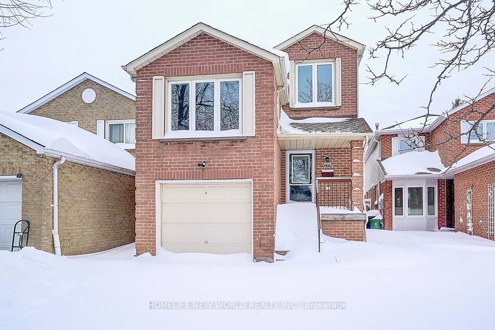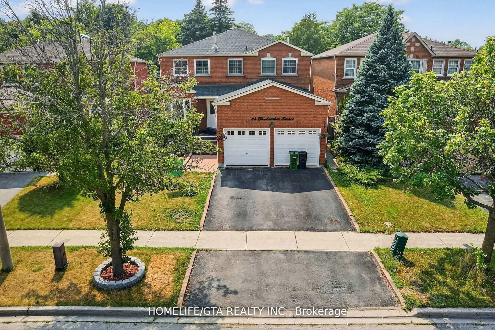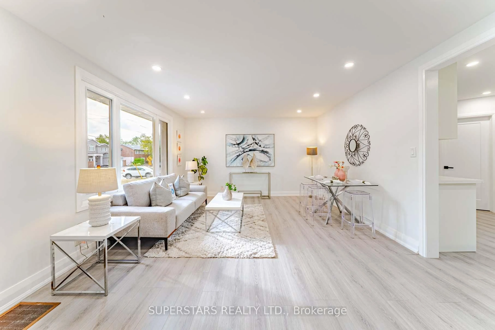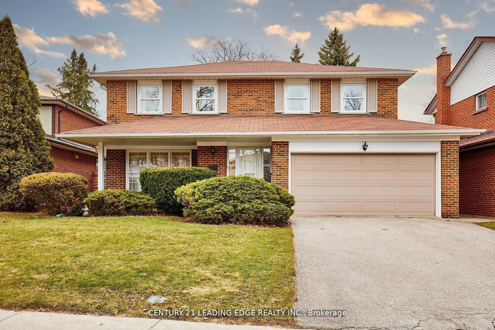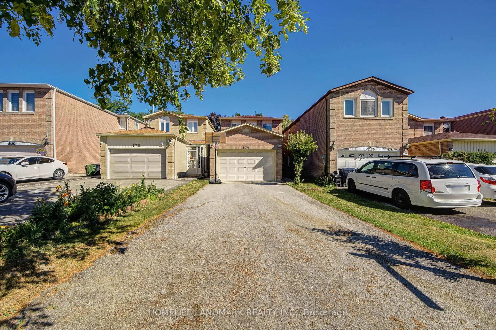106 Craggview Dr, Toronto, Ontario M1E 2L8
Contact us about this property
Highlights
Estimated valueThis is the price Wahi expects this property to sell for.
The calculation is powered by our Instant Home Value Estimate, which uses current market and property price trends to estimate your home’s value with a 90% accuracy rate.Not available
Price/Sqft$553/sqft
Monthly cost
Open Calculator
Description
Nestled in the desirable West Hill community, this beautifully maintained two-storey residence blends modern comfort with thoughtful upgrades. Originally constructed in 2005, the home showcases four generous bedrooms and three tastefully renovated bathrooms (2024), offering both space and versatility for families of all sizes. The main level boasts an inviting family room highlighted by a gas fireplace and direct access to a private garden, creating the perfect setting for relaxation or entertaining guests. A convenient garage entry and separate side entrance provide added functionality, spacious basement could be turned into a 2 Bedroom in-law suite. Upstairs, residents will appreciate the practicality of a second-floor laundry room and the elegance of brand-new solid wood flooring (2025). Fresh paint throughout enhances the homes bright, welcoming atmosphere. Other upgrades include a new fridge, stove, built-in dishwasher, and a washer and dryer (all installed in 2024), new roof shingles (2024) and professionally designed landscaping, ensuring the property is as move-in-ready as it is attractive. Ideally situated, the home offers easy access to the infamous Morningside Park, minutes drive to Highway 401, the University of Toronto Scarborough campus, and the conveniences of Kingston Roads retail and dining options. Families will also benefit from nearby schools, parks, and public transit. This turnkey property presents a rare opportunity to own a stylish and functional home in one of the areas most sought-after neighborhoods. Book a showing today!
Property Details
Interior
Features
2nd Floor
Laundry
1.89 x 1.8Ceramic Floor / Large Window
Primary
5.28 x 4.054 Pc Ensuite / W/I Closet / hardwood floor
2nd Br
3.67 x 3.33hardwood floor / Large Window / Closet
3rd Br
4.43 x 2.72hardwood floor / Large Window / Closet
Exterior
Features
Parking
Garage spaces 2
Garage type Attached
Other parking spaces 2
Total parking spaces 4
Property History
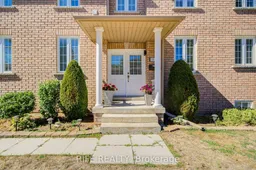 26
26