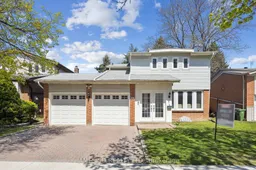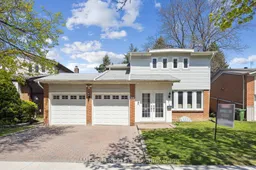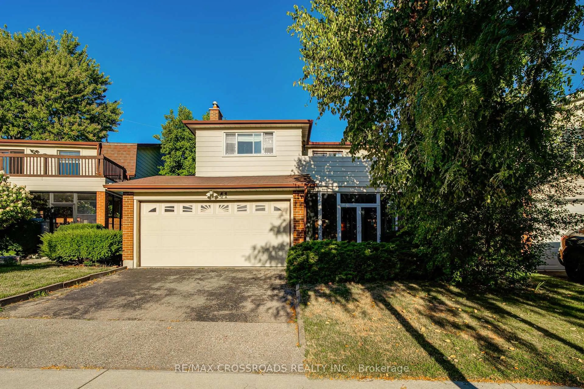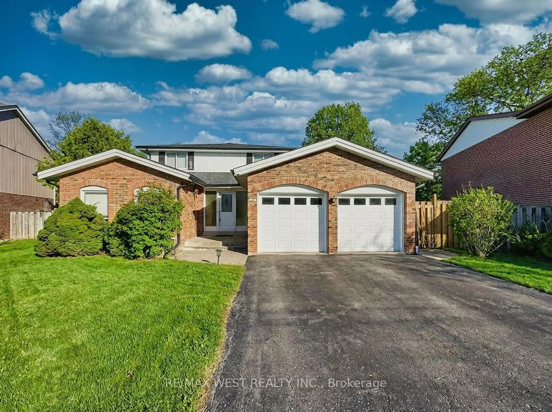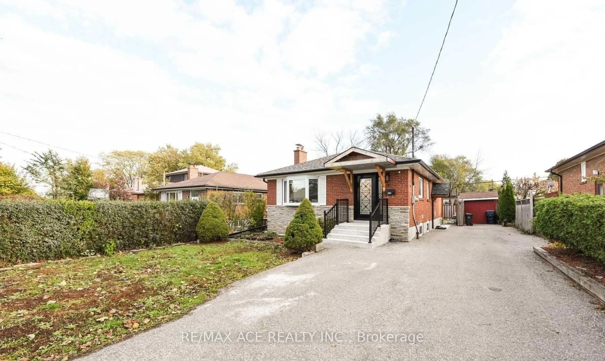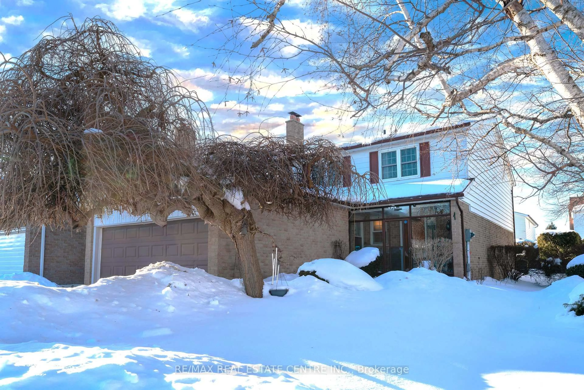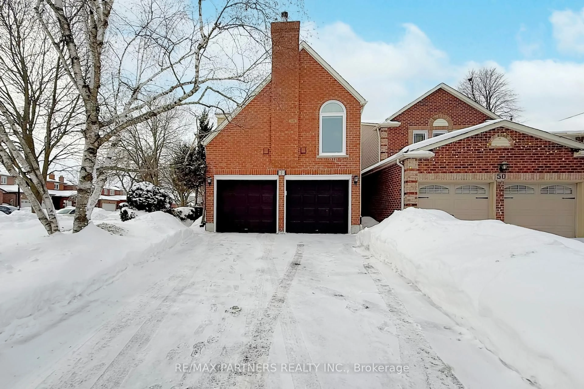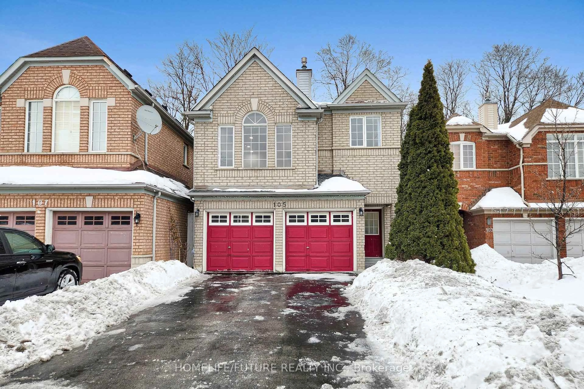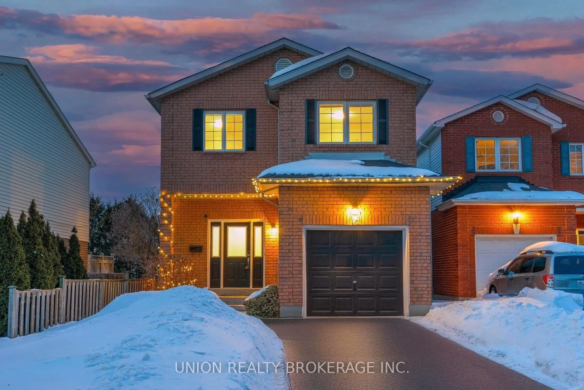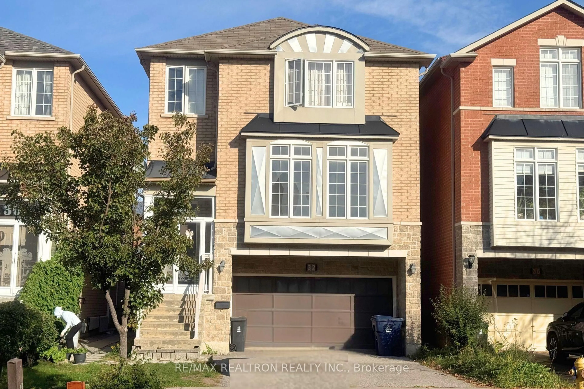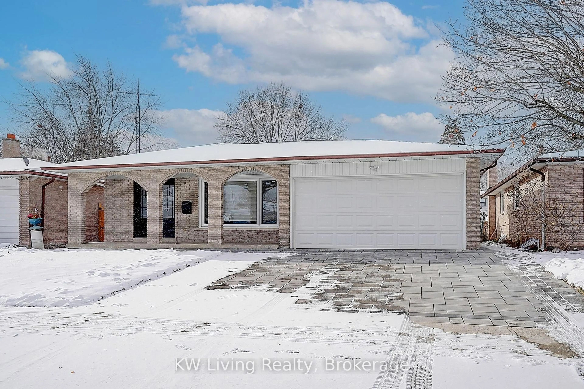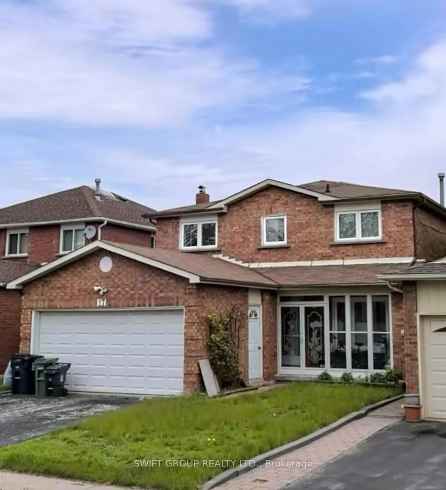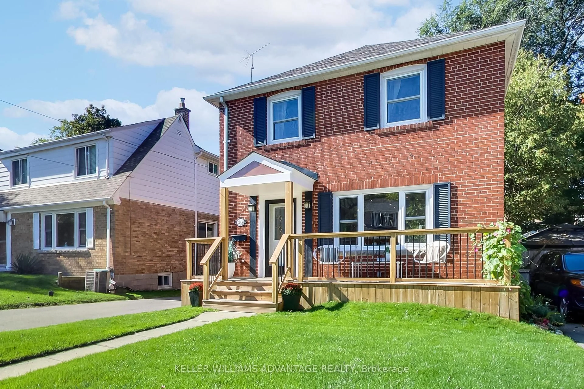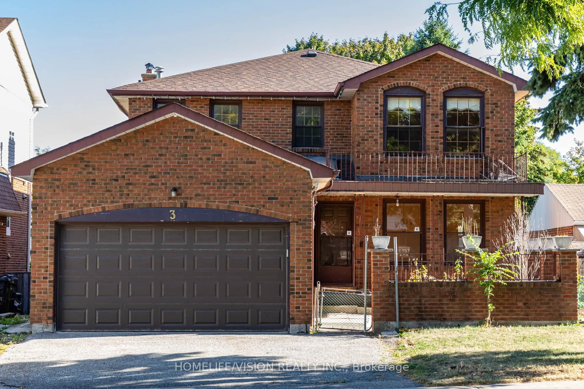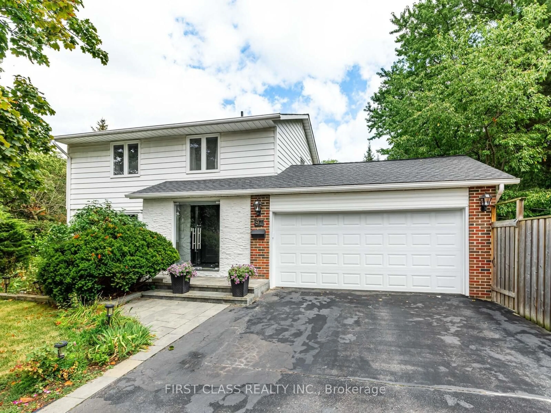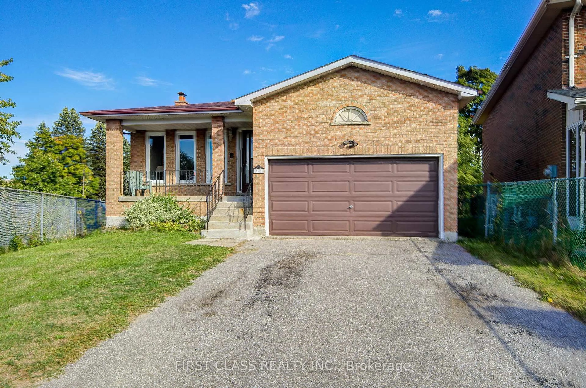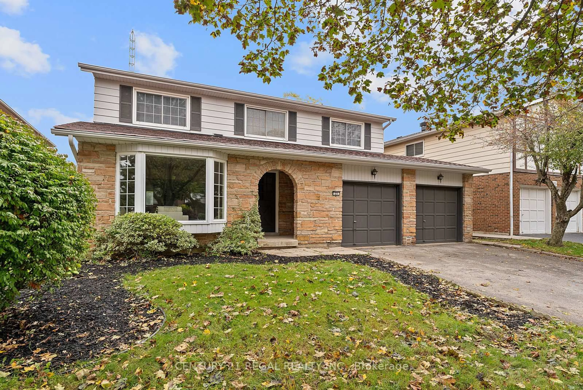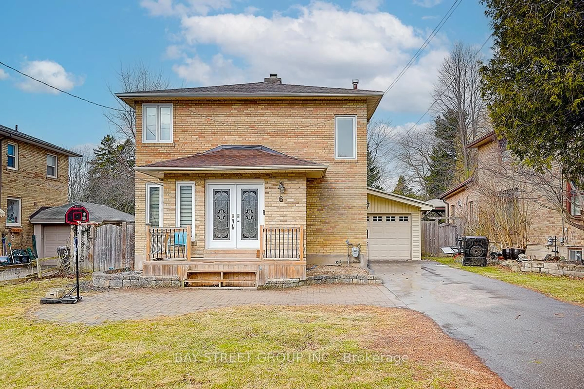Discover the perfect blend of comfort, space and location in this well maintained 4-bedroom home, ideally situated on a peaceful cul-de-sac in an excellent school district. Whether you're a growing family or need space for multi-generational living, this home offers the layout and features to suit your lifestyle. Step inside and be greeted by a bright, inviting main floor with a seamless flow: a spacious combined living and dining area, a cozy family room, and a sun-filled kitchen that overlooks the expansive backyard - ideal for family gatherings or entertaining. Enjoy the convenience of main floor laundry, a large porch enclosure, and direct access to a double-car garage. Upstairs, you'll find 4 generously sized bedrooms, providing plenty of space for rest, work, or study. The open-concept lower level offers incredible flexibility - it is perfect as a family recreation room, home office, or easily convertible into a separate suite with its own side entrance through the laundry room (income potential!). Nestled in a quiet, private court, this home offers a rare sense of peace and security, with no through traffic and a true community feel. Enjoy the ease of walking to nearby parks, top-rated elementary and middle schools, kindergartens, and shopping centers. Plus, you're just minutes from major routes including Warden Ave, Steeles, Finch, Pharmacy, and Hwy 404 making commutes and errands a breeze. Don't miss this rare opportunity to own a spacious, move-in ready home in a location that checks every box.
Inclusions: Fridge, Stove, D/Washer, Hood Fan, Washer, Dryer, All Electric Light Fixtures, All Window Coverings
