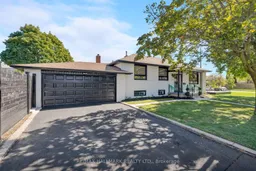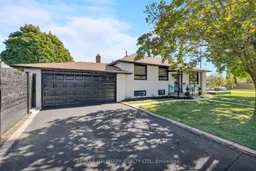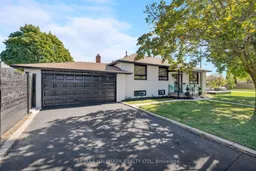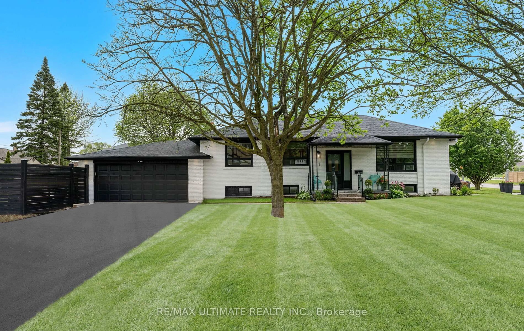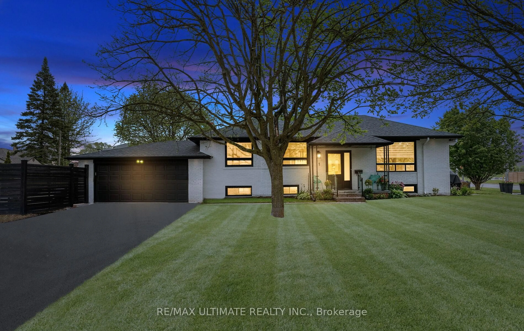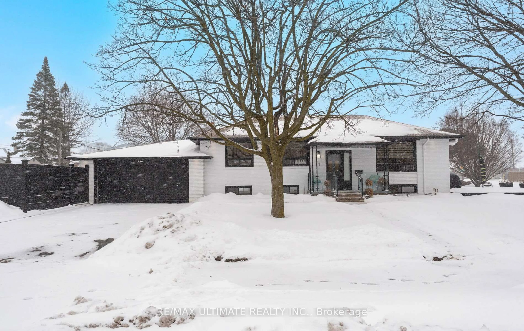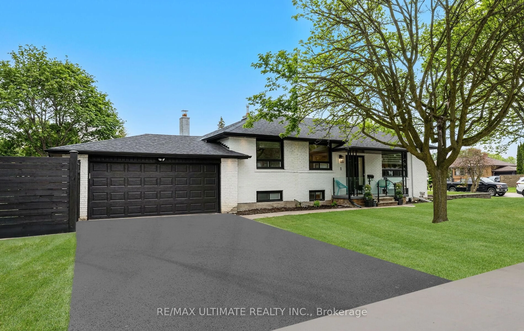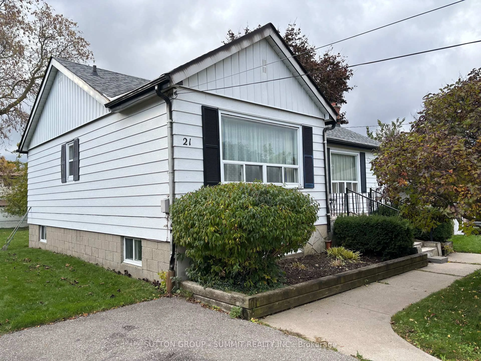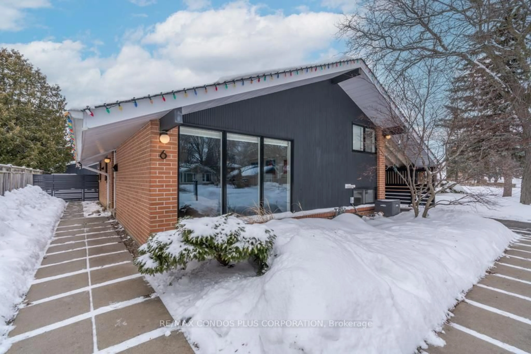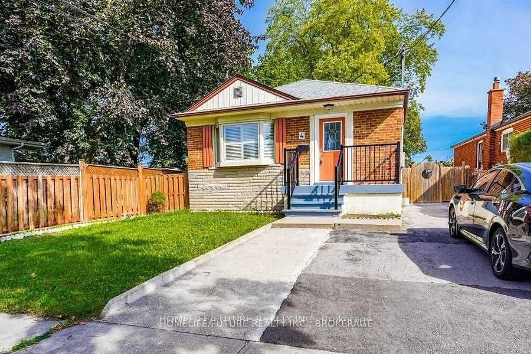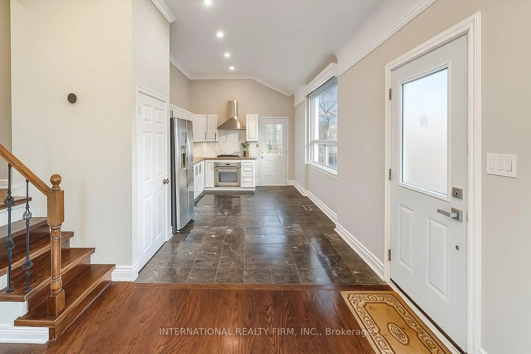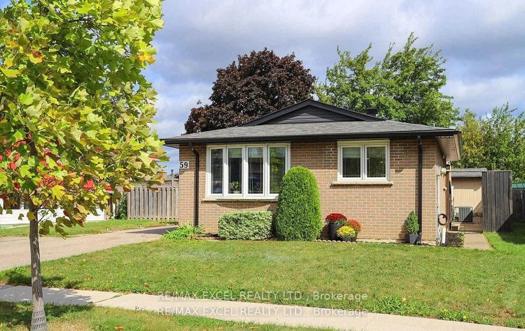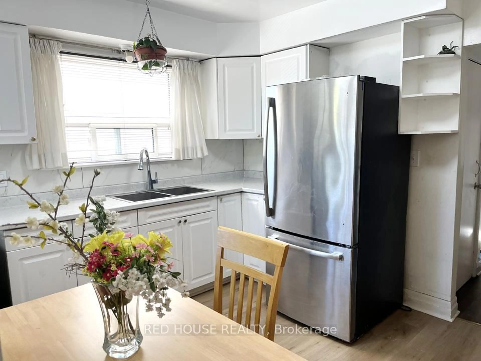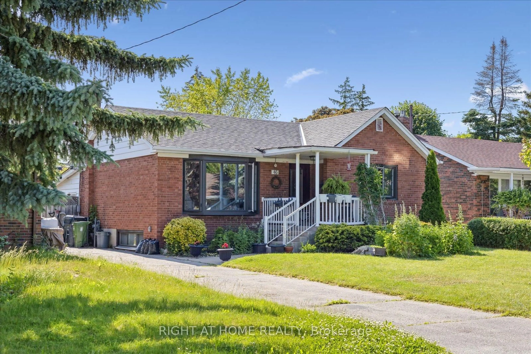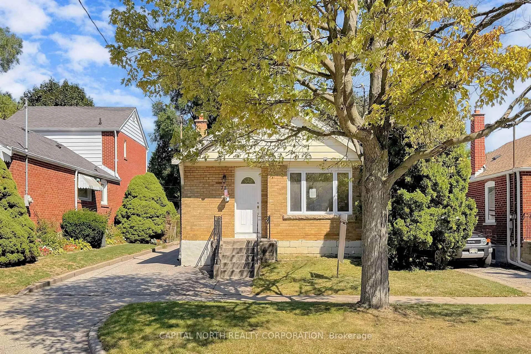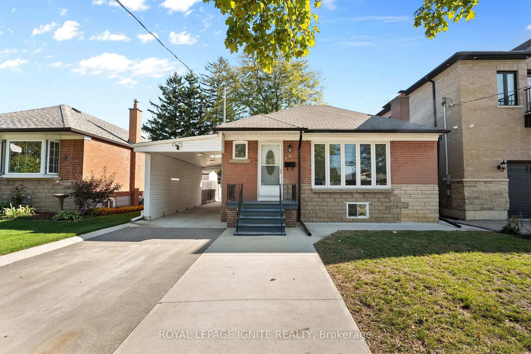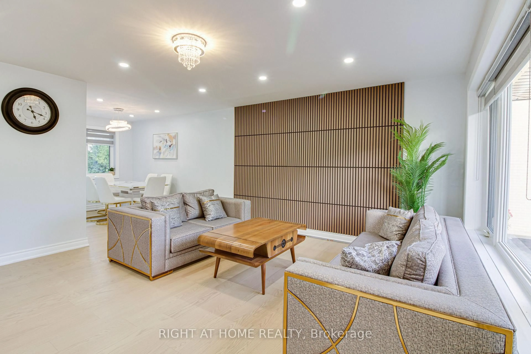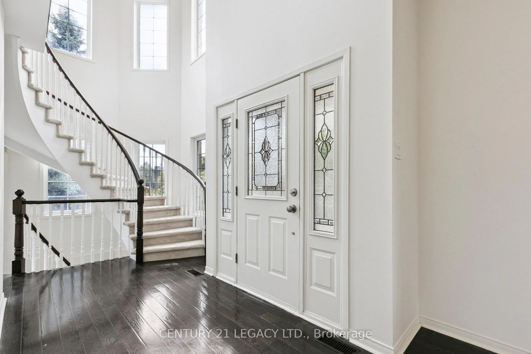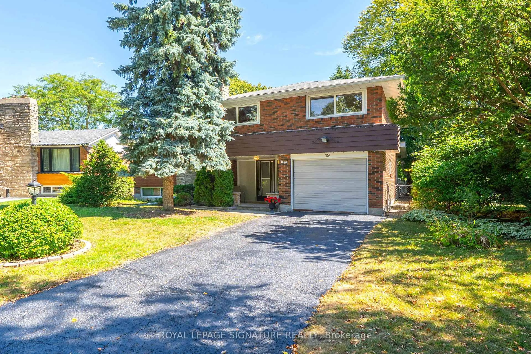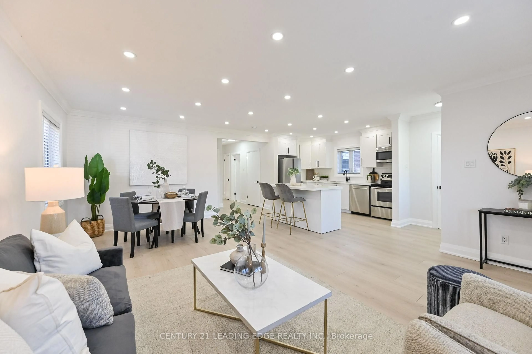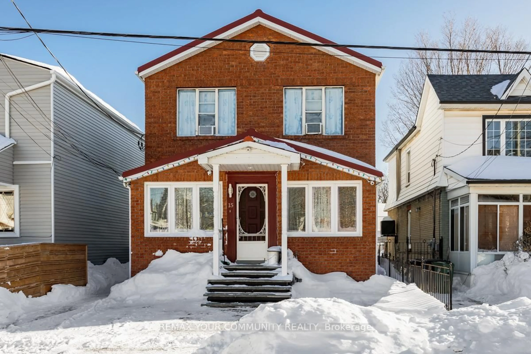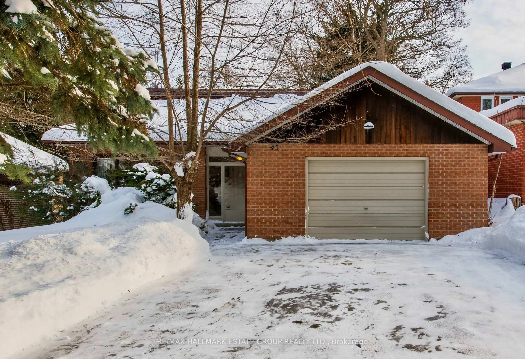1 Arnham Rd, Toronto, Ontario M1R 2E5
Contact us about this property
Highlights
Estimated valueThis is the price Wahi expects this property to sell for.
The calculation is powered by our Instant Home Value Estimate, which uses current market and property price trends to estimate your home’s value with a 90% accuracy rate.Not available
Price/Sqft$1,389/sqft
Monthly cost
Open Calculator
Description
What sets this home apart? A truly rare combination of a 2-car garage, 4-car driveway, no sidewalk, & a premium corner lot with 2 spacious side yards! One of the most attractive bungalows currently for sale in Wexford-Maryvale offering exceptional value and great curb appeal! Tasteful and modern home that is TRULY move-in ready with 3 good sized bedrooms on the main floor, 4pc bathroom & open concept dining, living and kitchen area. The lower level has a separate entrance to a fully finished basement that is perfectly set up for a dual family or income potential. The basement extends the living space with 2 additional bedrooms, kitchen, 3pc bathroom, laundry room with storage closet & a family room with a wood burning fire place. Outdoors, enjoy a morning cup of coffee on the covered front porch, the convenience of 2 side yards, (one of which is fully fenced and the other can be fenced off) that are great for entertaining, letting the kids run free or simply enjoying the outdoors. The other added bonus is you can have one side yard for the main floor and the other for the lower level. Being on a corner lot provides extra space, more natural light, & enhanced curb appeal. Centrally located on a quiet and wonderful family-friendly street. Arnham Road leads into a cul-de-sac w/no pass-through traffic. 2-minute walk to TTC stop. Minutes to Eglinton Square, Eglinton Smart Centres, Costco, restaurants, supermarkets, Wayne Parkette, Manhattan Park, McGregor Community Centre and more. Feeder Schools are: George Peck Public School (K-8) which is walking distance or less than a 2-minute drive and Wexford Collegiate (9-12) which is about a 15-minute bus ride, 5-minute drive or 25-minute walk. All in all this home is minutes to a variety of amenities, but perfectly tucked away. Excellent Home Inspection Available Upon Request.
Property Details
Interior
Features
Main Floor
Living
5.38 x 3.3Large Window / Pot Lights / O/Looks Frontyard
Primary
3.8 x 3.28Closet / Large Window / Pot Lights
2nd Br
3.02 x 2.84Window / Pot Lights / Closet
3rd Br
2.5 x 3.27Pot Lights / Closet / Window
Exterior
Features
Parking
Garage spaces 2
Garage type Attached
Other parking spaces 4
Total parking spaces 6
Property History
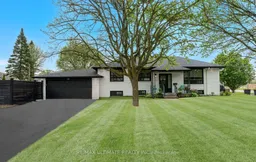 47
47