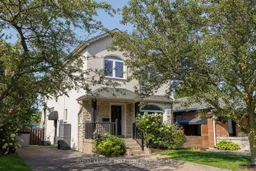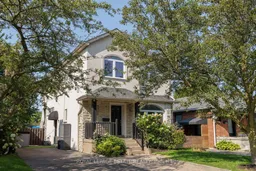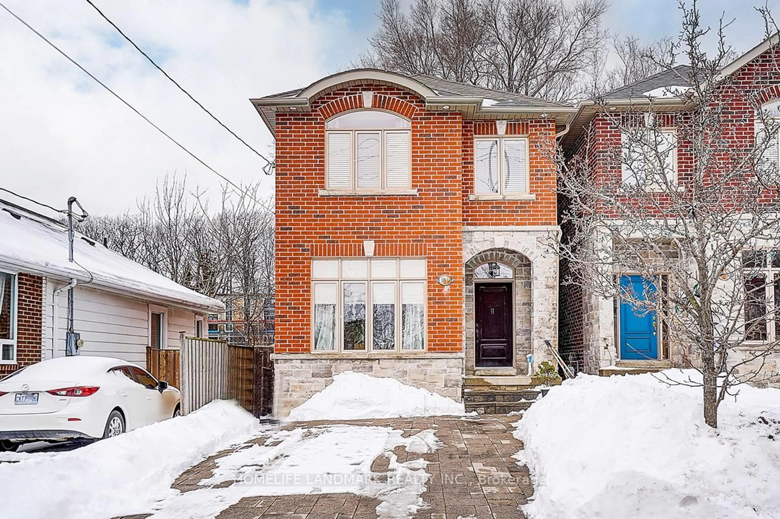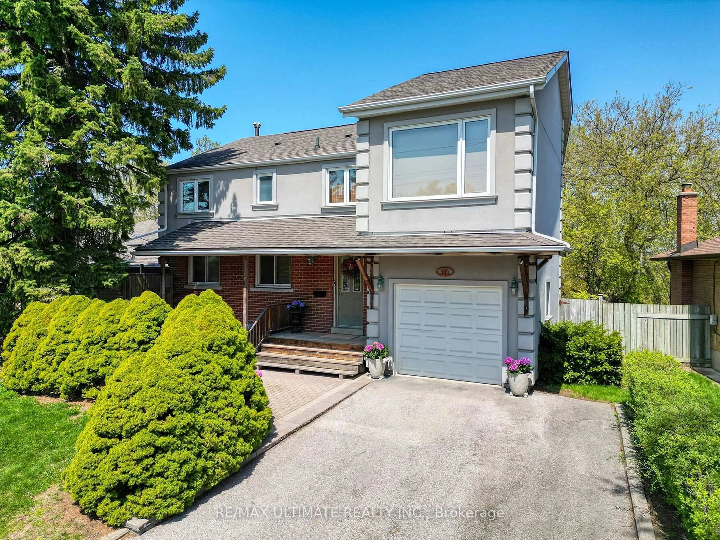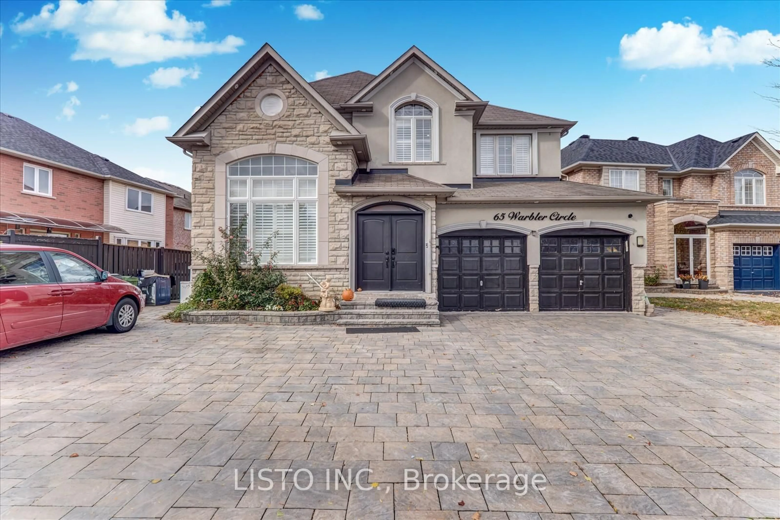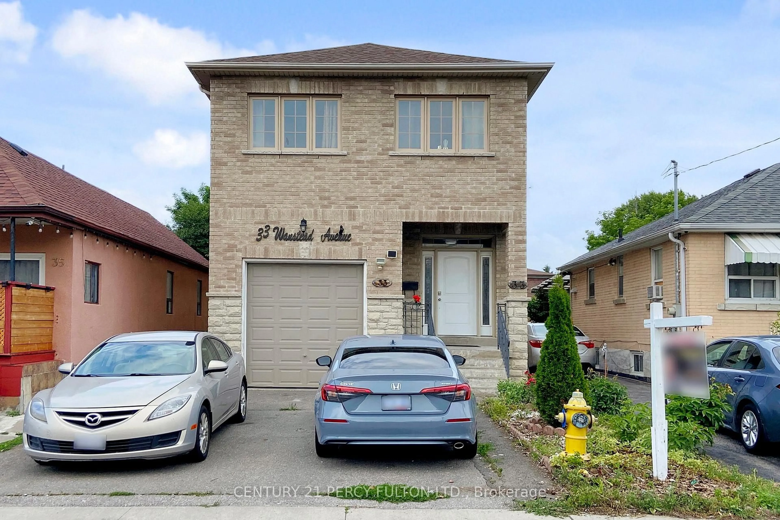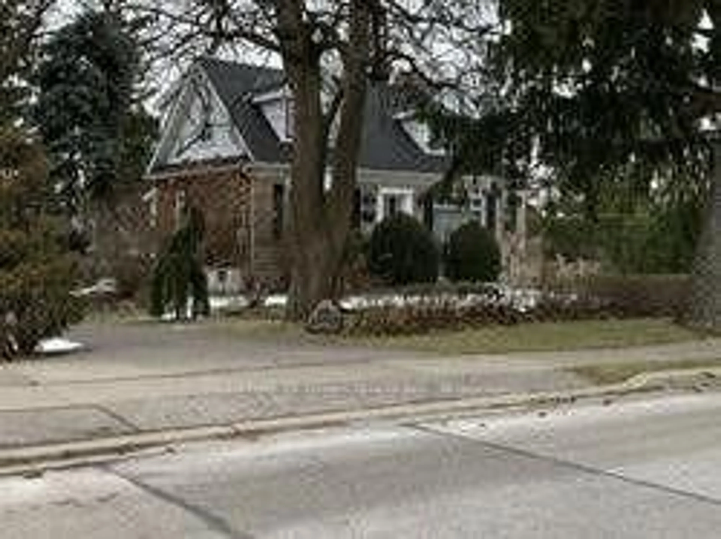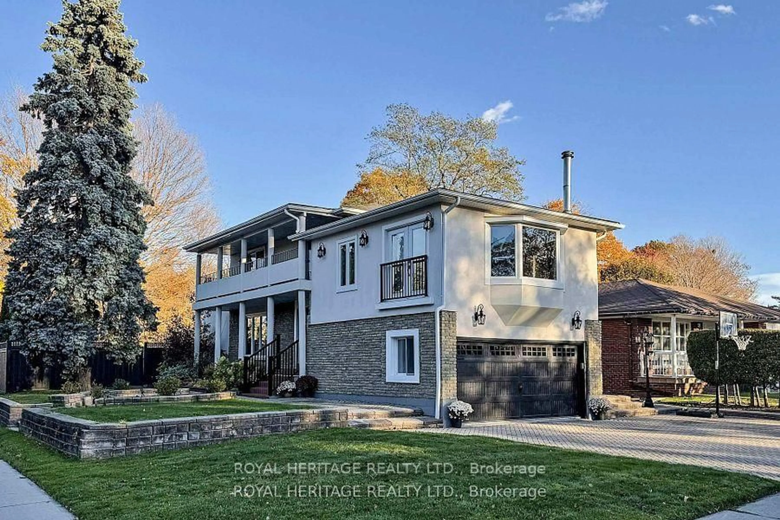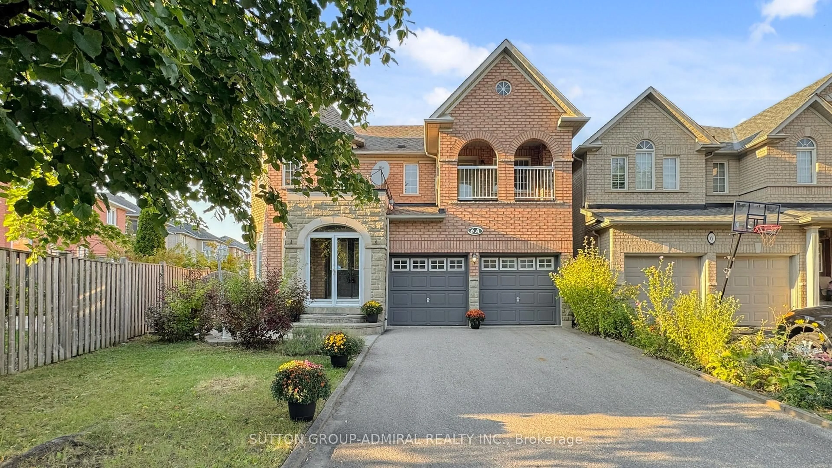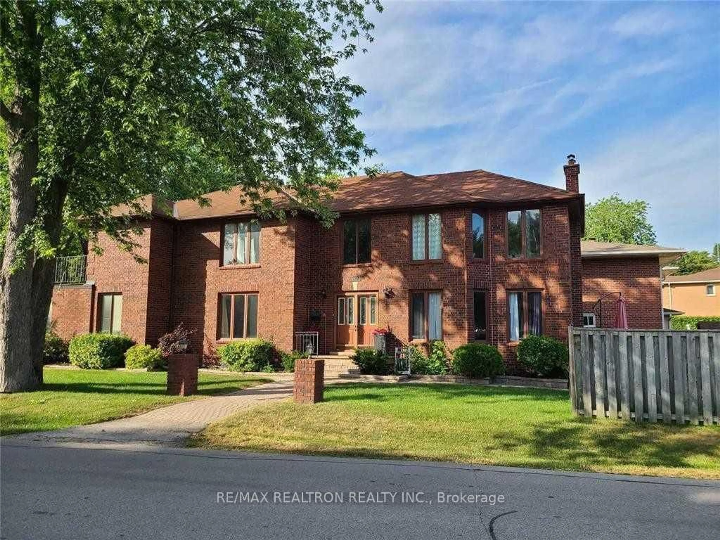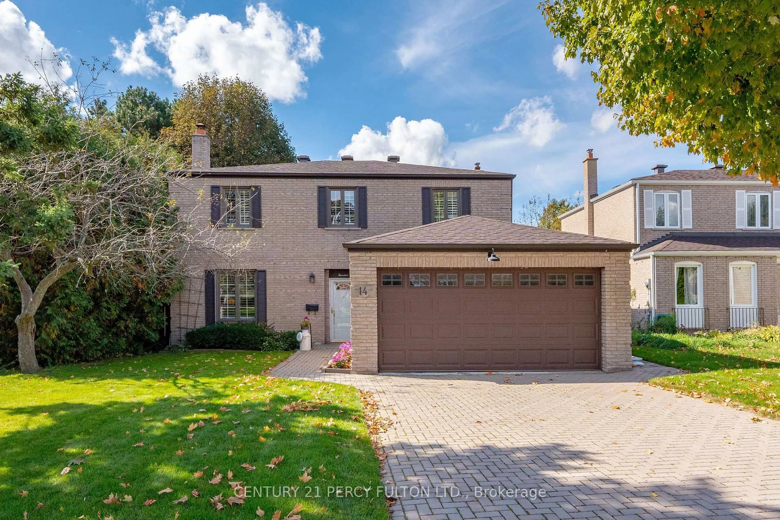Welcome To Spacious And Stunning Birchcliff! Exceptional Quality And Attention To Detail Throughout With Crown Mouldings, An Elegant Kitchen Featuring Granite Countertops, Centre Island, And Stainless Steel Appliances, And Eco-friendly Bamboo Floors. Main Floor 2-piece Powder Room, Decadent 5-piece Master Ensuite With Victorian style Clawfoot Tub, 2 Skylights, And Convenient 2nd-floor Laundry. Legal Basement Apartment With Heated Floors, Full Kitchen, And Laundry Provides Rental Income or Use As A Private Office. Investor Opportunity! Enjoy A Huge, Well-treed, Fully Fenced Yard. Close To French Immersion Birchcliff PS And All Amenities. Don't Miss This Amazing Opportunity In A Coveted Neighbourhood!
Inclusions: 2 refrigerators, gas stove, stove, 2 dishwashers, 2 washers and 2 dryers, hot tub, 2 sheds, and all existing light fixtures. Major systems and upgrades include roof (2008), furnace (2008), hot water heater (2018), air conditioning (2023), ductless AC (2020), and a basement renovation with a legal apartment completed in 2023.
