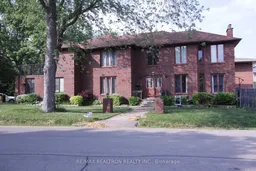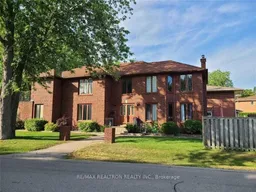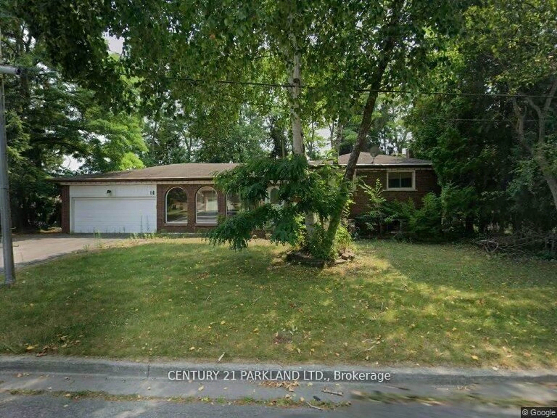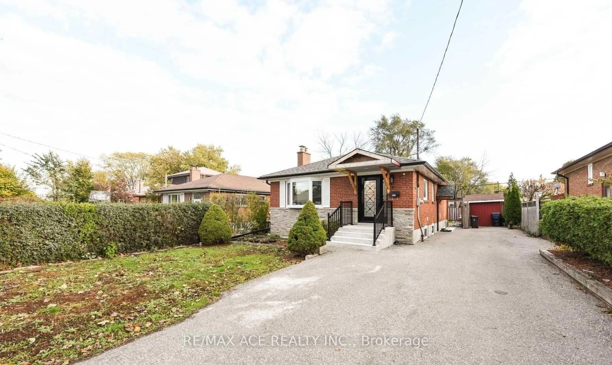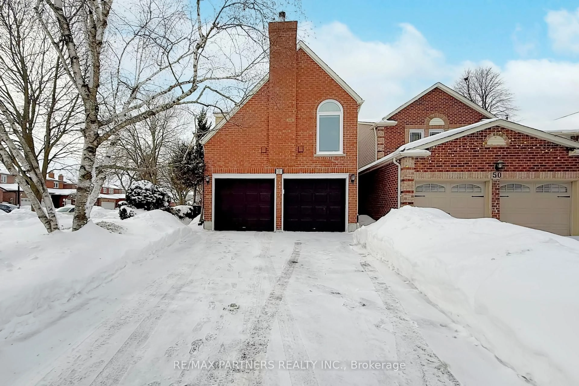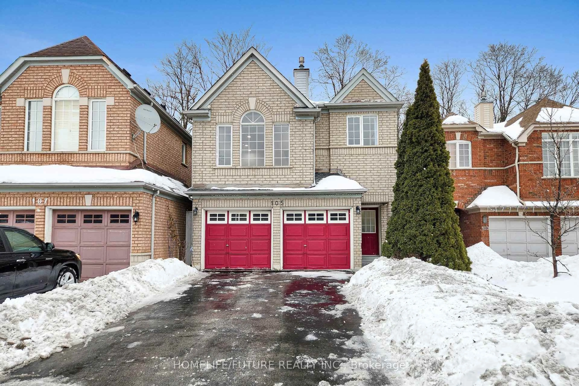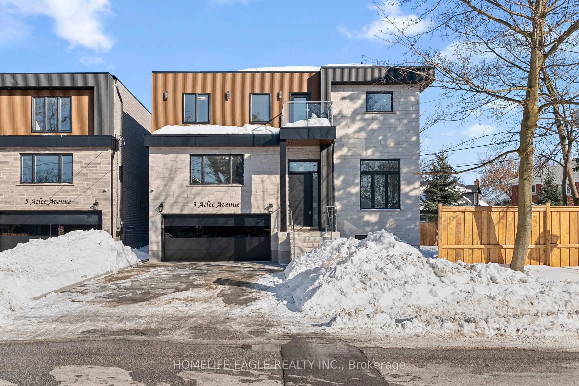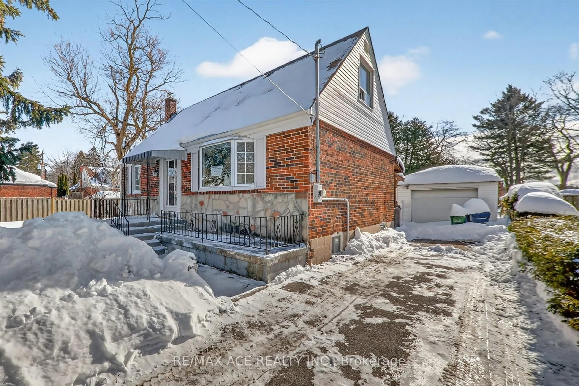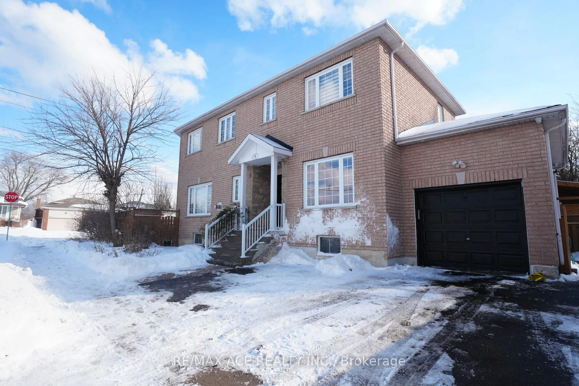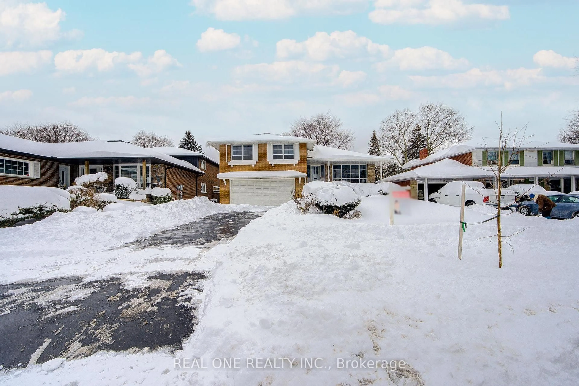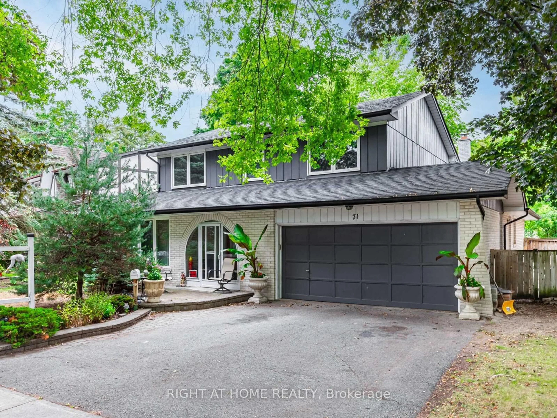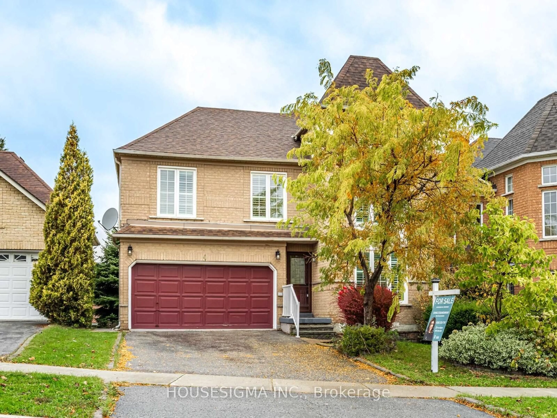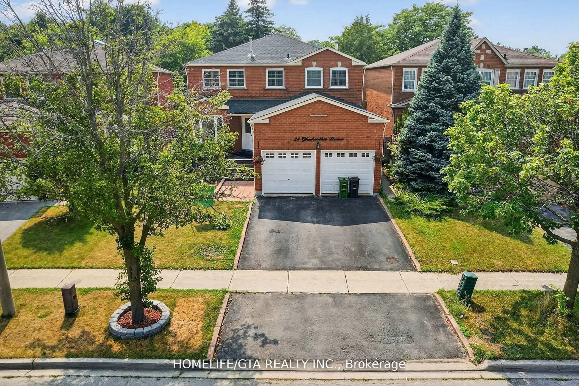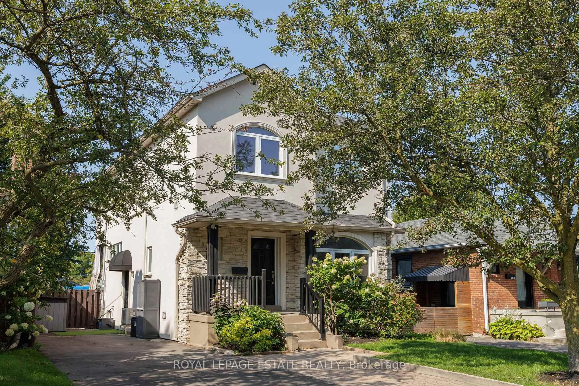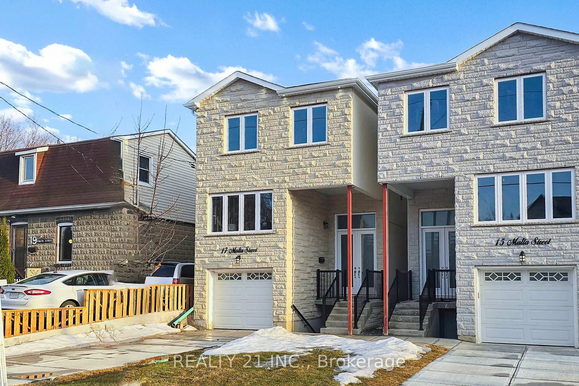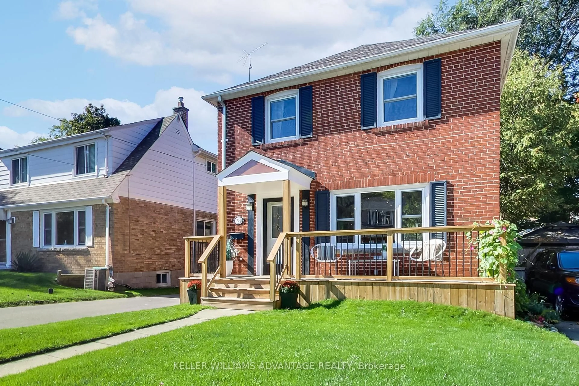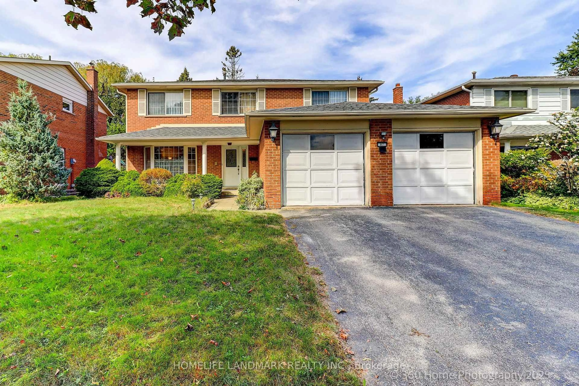PRESTIGIOUS HOME By The Lake. Large Corner Lot 3908 Sq Ft Living Space. *** 4-Bdrm Sun Filled, Spacious Family Home . Main floor features a Bright Living room, Dining Room, AND a Separate Family Room which Walks-out to Deck . Upstairs you'll find a cozy den area, extremely bright with a skylight, alongside four generously sized bedrooms. Enjoy sunsets out on the terrace over the garage. CAR ENTHUSIASTS and Large Families can rejoice with an impressive 10 additional parking spots on a circular drive, complimented by a double garage. Oversized Corner Lot provides plenty of outdoor space for gardening, play or future landscaping dreams. Short stroll to Pickering Beach, Abundant Green Space, Scenic walking trails - lots of opportunity for outdoor enjoyment including Tennis. Enjoy the tranquility of lakeside living AND convenient access to amenities, Hwy 401, Schools, Transit, Shopping. PROFESSIONALLY DESIGNED AND BUILT BASEMENT APARTMENT! This charming, recently updated 2-bdrm basement apartment is currently occupied by a quiet and reliable tenant. A Perfect Blend of Comfort and Convenience with an added layer of Investment. YOU WANT TO SEE THIS REMARKABLE HOME!
Inclusions: 2 Fridges, 2 Stoves, 2 Dishwasher, 1 Washer, 1 Dryer, 1 Washer/Dryer Combination, All window coverings, All Electrical Light Fixtures, Garage Door Opener
