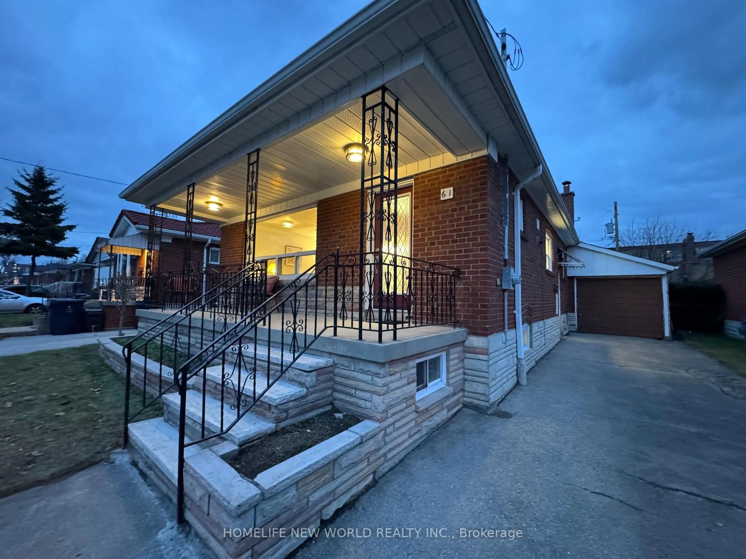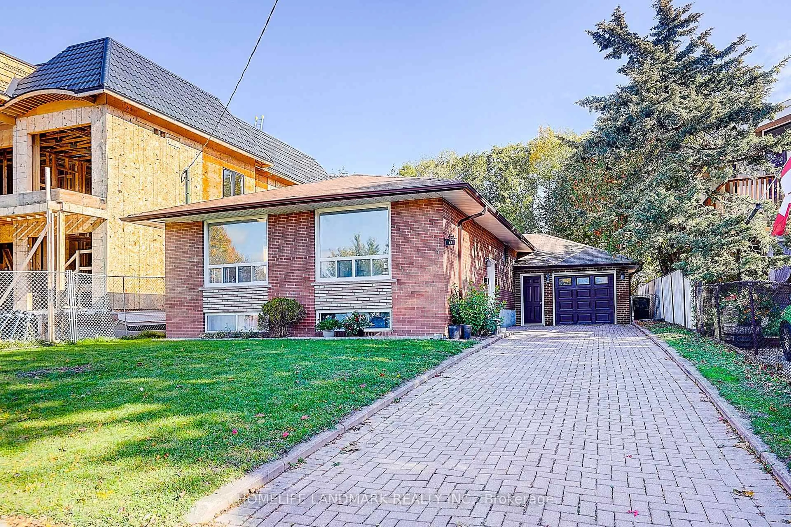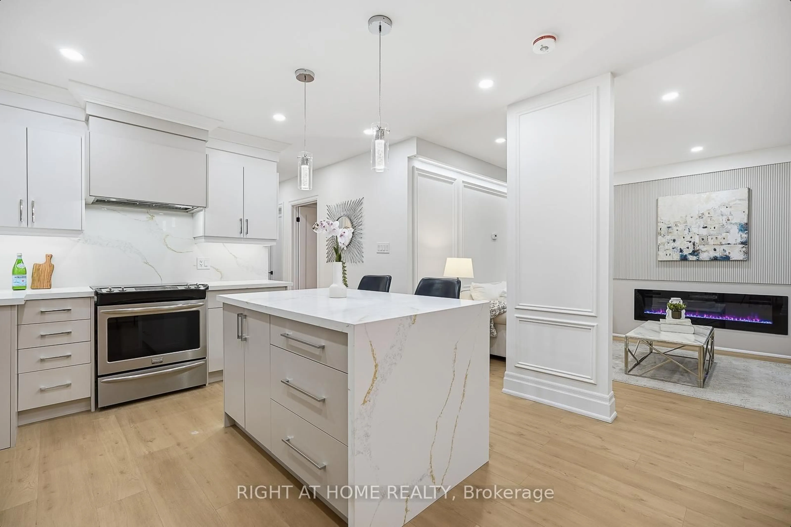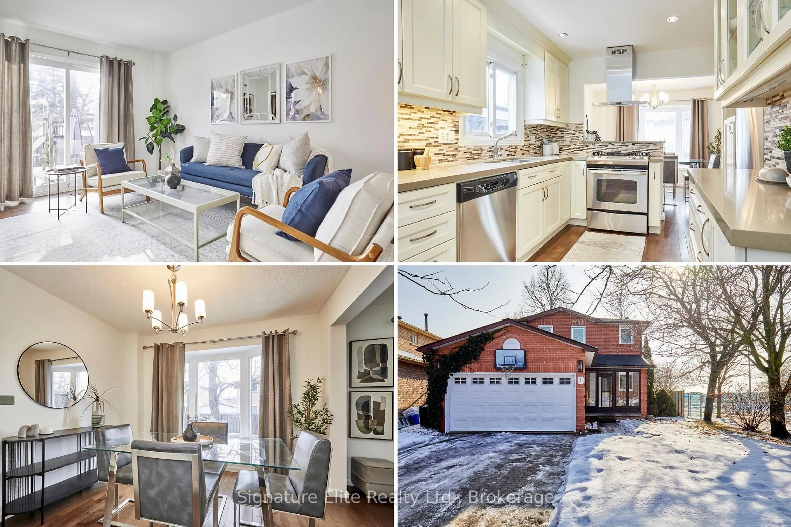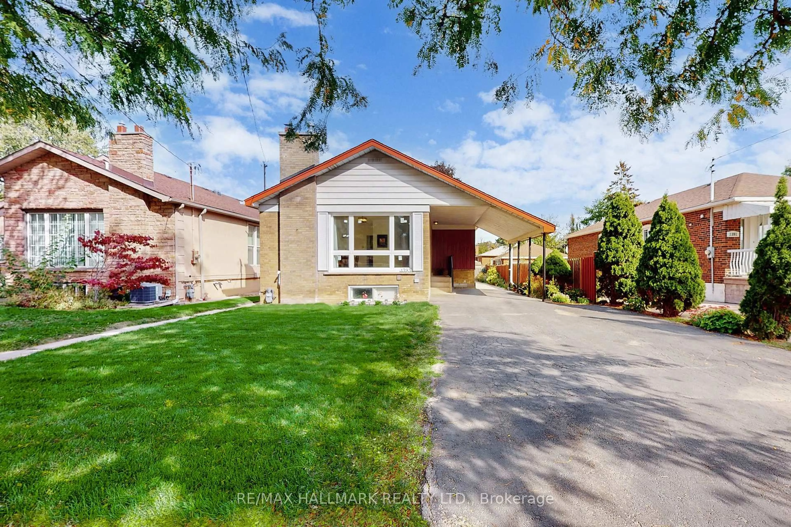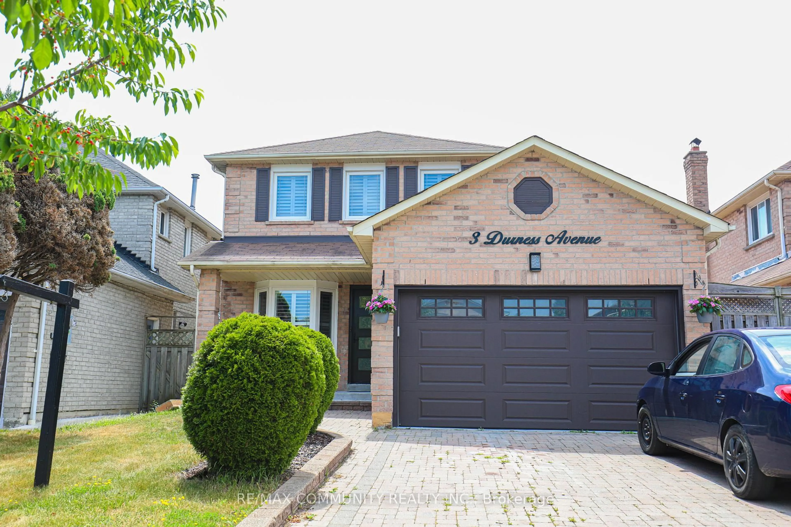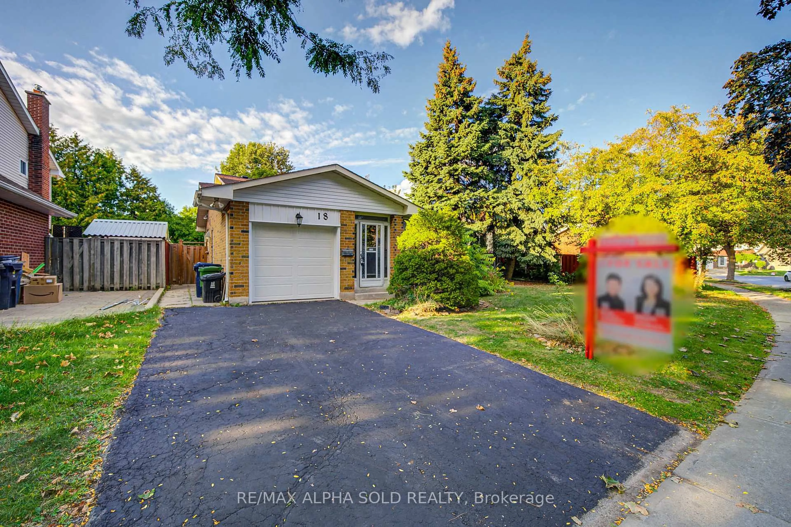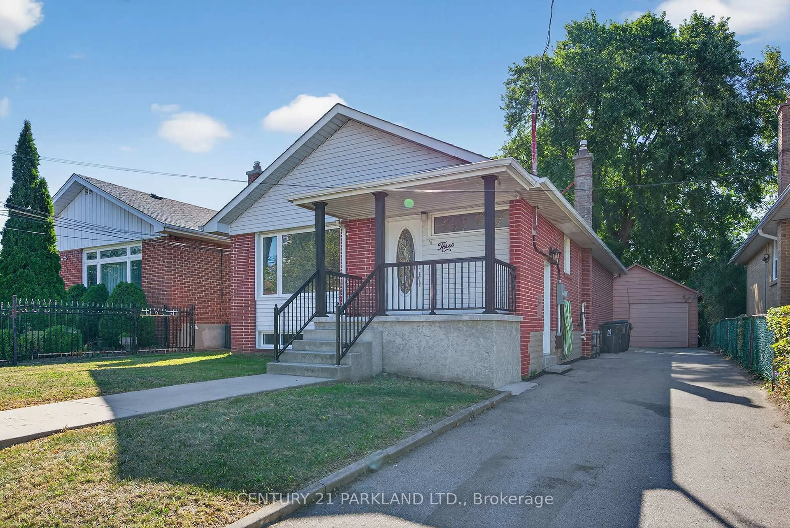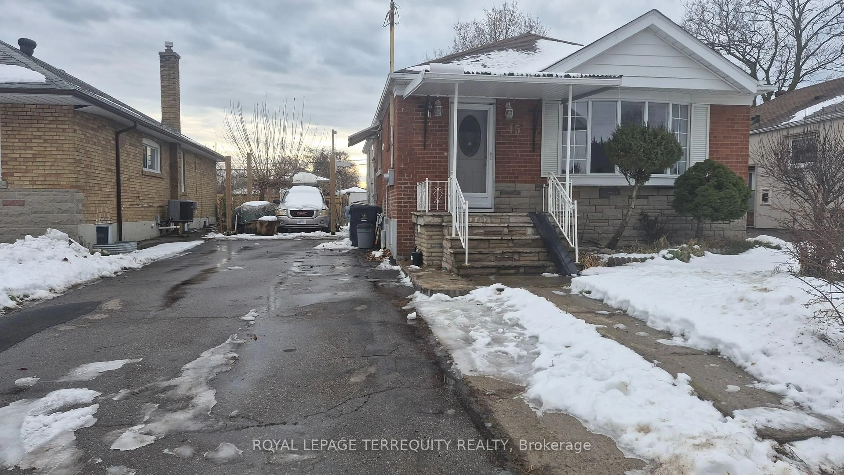Welcome to 28 Avalon Blvd, a fully renovated turn key home, perfect for any family or individuals looking to set their roots on one of the most sought after streets in the beautiful east end neighbourhood of Birchcliff village. The rich family oriented history of this street has been the envy of many who havent had the luxury of raising a family on Avalon. This home feels modern, contains 3 bedrooms, 2 baths, finished basement and a main floor functional open concept layout with an abundance of natural light to fill every corner. Step out to your quintessential front porch expanding the width of the home, an idyllic spot to relax with a cup of coffee and catch the morning sun, or (if its after 12 of course) enjoy your favourite wine while watching the kids play with others on the street that sees minimal through traffic, plenty of parking. The main floor features a professionally designed kitchen that has Caesarstone island that's perfect for family breakfast or gathering with friends while entertaining. The beautifully landscaped backyard boasts a massive stone patio with an all season outdoor living space. Live the summers with the walls open enjoying the breeze on the included, furniture set, or enclose the space with the wall panels while watching the game on the included entertainment system as your hardline gas fire tables roars. The perfect backyard escape. The potential for a garden suite, coach house, gym, or office presents a unique opportunity for future projects. No matter your vision, the possibilities are endless. Just a few blocks to Birch Cliff PS, HS, community Center, And the Scenic Scarbrough bluffs. At the top of the street you'll find beloved community staples like City Cottage Market, Grayson's bakery, and Corbins. Lets not forgot you're steps to TTC, a stones throw from the lake, Beaches area Just 15 Minutes To Downtown. Don't miss your chance to raise your family in one of Toronto's top locales A must see
Inclusions: Existing stainless steel appliances: Fridge, stove, built-in microwave, built-in dishwasher, all window coverings, all electrical light fixtures, washer and dryer, central air conditioner and equipment, 2 garden sheds out back, gazebo out back (including couches, fireplace and entertainment unit inside gazebo) fridge in basement
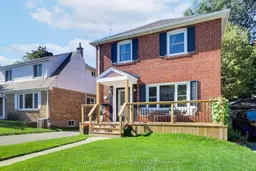 44
44

