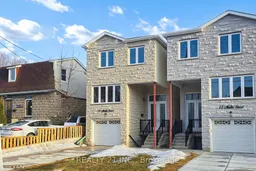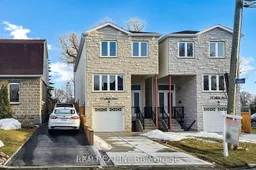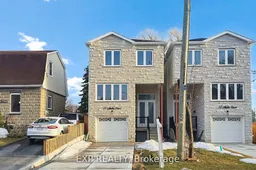Custom Built Home in a matured area, Detached House With 4+2 Bedrooms & 5+1 Washrooms, almost 2300Sq ft. in main floor and 2nd floor. Modern kitchen with Quartz counter top, Water flow Quartz counter Island, all Stainless Steel Appliances, Huge separate living room on the top of the garage . It also has a separate family room with an electric fire place, at the back of the house with a patio door leading to large deck viewing large open field. Premium 150 feet long lot and a open field at the back, there no neighbour at the back. Another 700sq basement with 2 bedrooms with legal basement apartment which has a separate entrance huge 3 windows, 1 e-grace window. Each bedroom on second floor has 4 piece attached washroom. Eng-Hardwood Floors All Through, Modern Kitchen With Quartz Counter Top, With Waterfall Island, Kitchen, Dining And Family Room Have 12 Ft high ceiling with lots of windows. Filled with natural lights. Hot water tank is owned, which will save monthly $40/50.
Inclusions: S/S Fridge, S/S Gas Stove, Washer and dryer, Built-in S/S Dishwasher. In the basement 1 fridge, 1 stove, built-in dishwasher and stack washer/dryer for the legal kitchen. Hot water tank is owned, which will save monthly $40/50.







