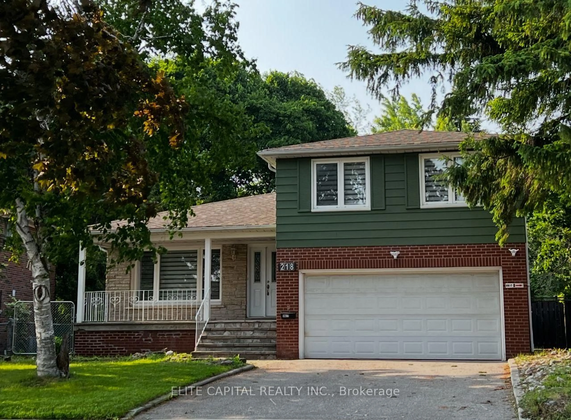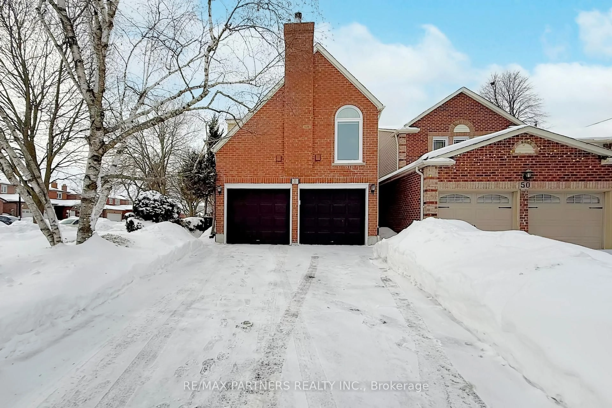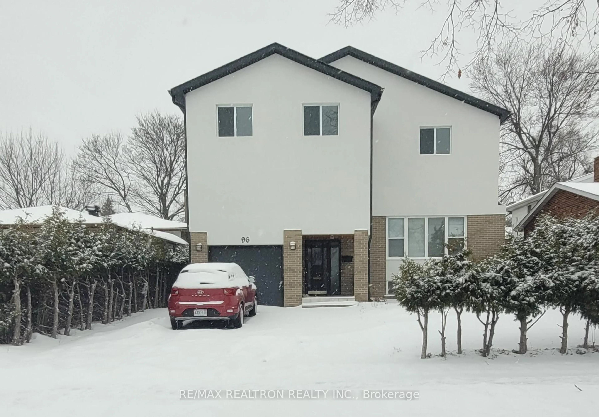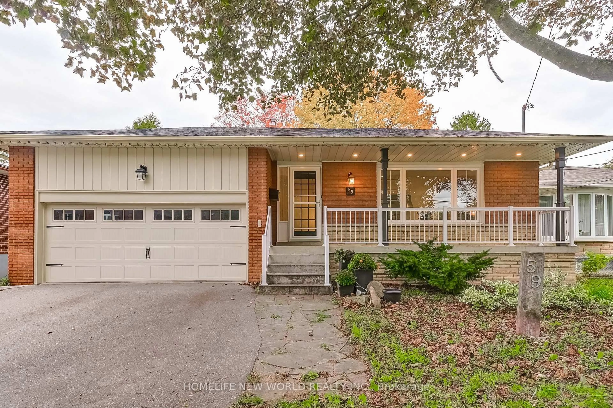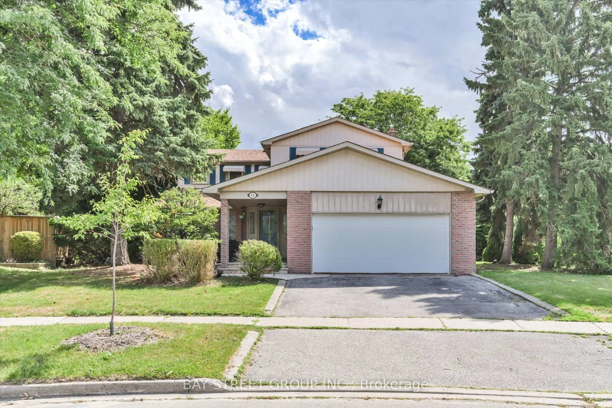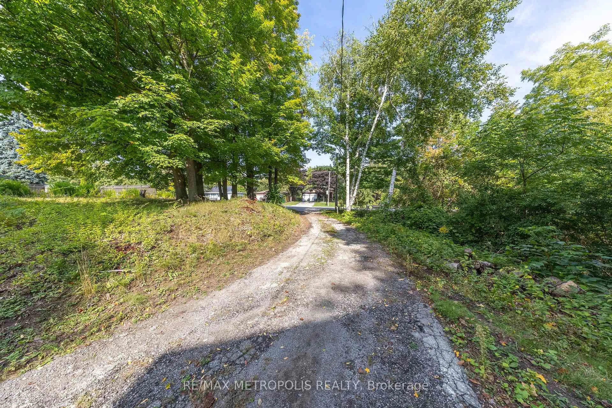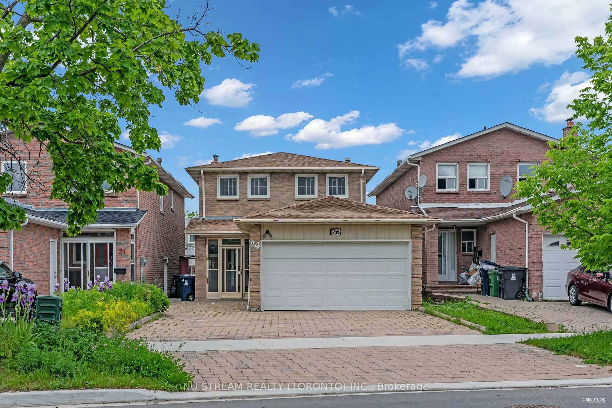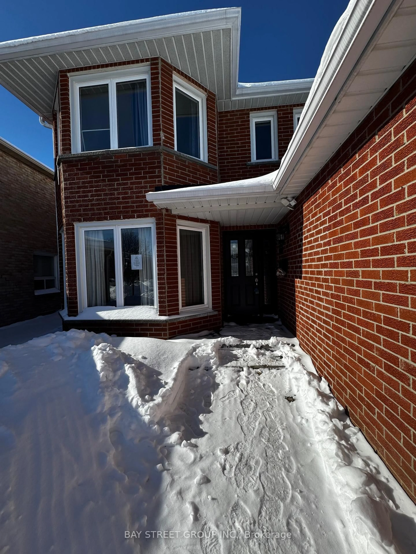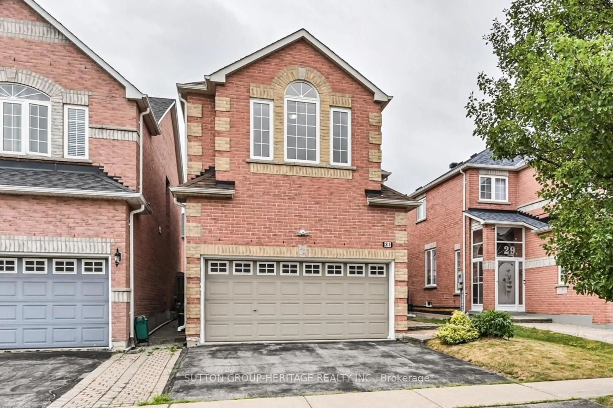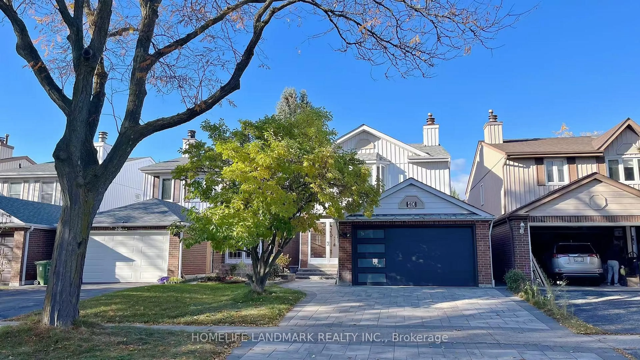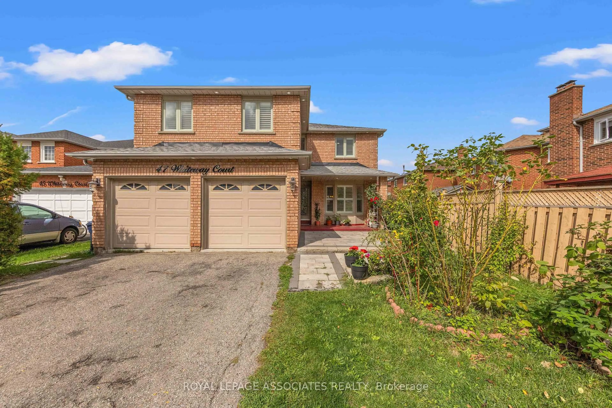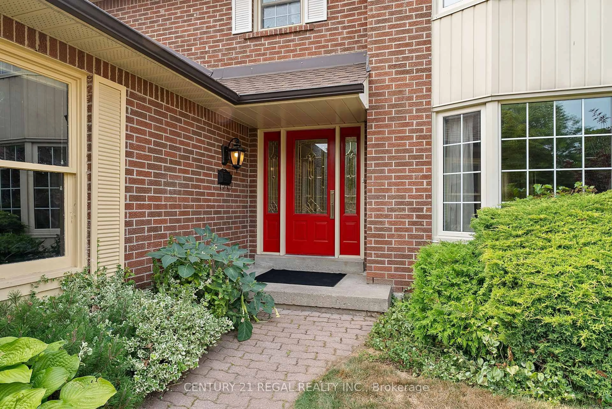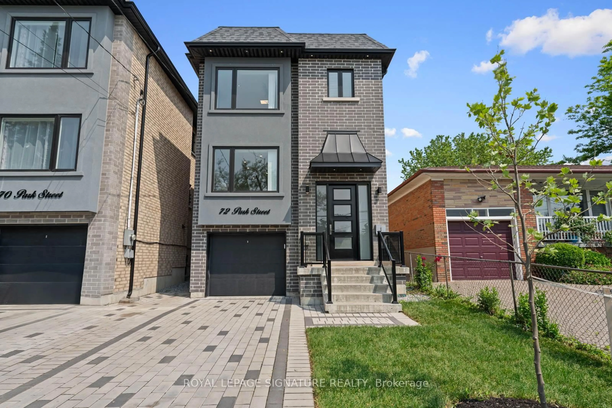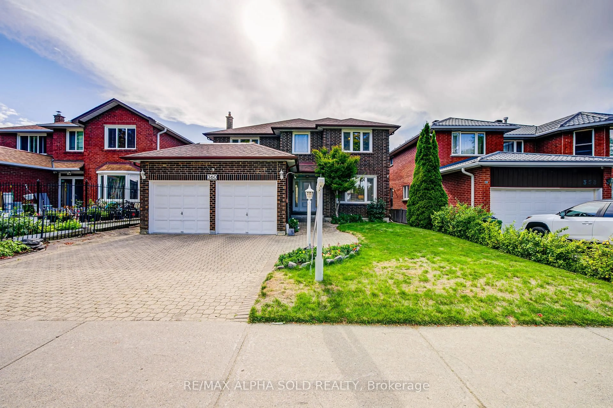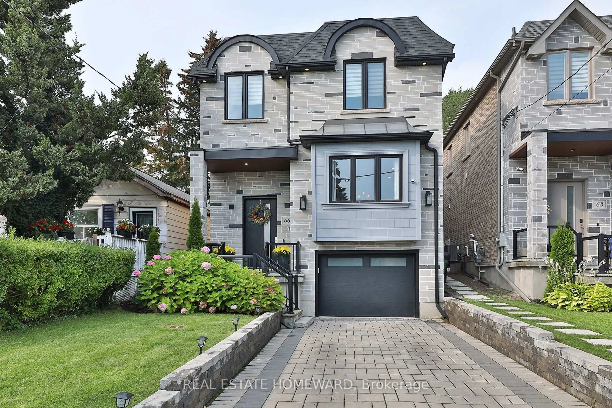Prime Agincourt location! This spacious detached 5-bedroom, 2.5-bathroom home sits on a large 57x121 ft lot in a quiet, family-friendly neighborhood, offering an excellent opportunity for families or investors seeking rental income potential. The main floor features a bright living room with a cozy fireplace, a family room or office with walkout to a private patio, a formal dining room, an eat-in kitchen, a convenient main-floor laundry room, and a 2-piece powder room. The second floor includes a primary bedroom with a walk-in closet and ensuite bath, along with 4 generously sized additional bedrooms. The finished basement, accessible via a side entrance, offers a spacious recreation room, an additional living area, and a den with rough-in for a kitchen or bar. ideal for an in-law suite or secondary unit. Enjoy a fully fenced backyard, ample parking, and a prime location close to schools, parks, shopping, a premium golf course, and major highways including 401, 404, and 407.
Inclusions: All Elf's, All Window Coverings, Fridges, Gas Stove , Washer, Dryer,
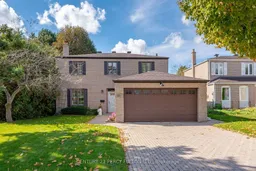 25
25

