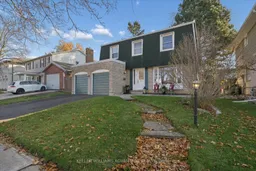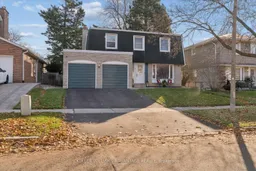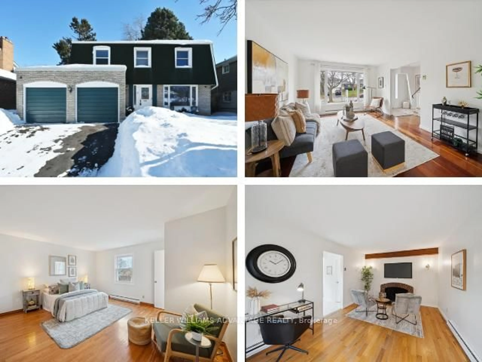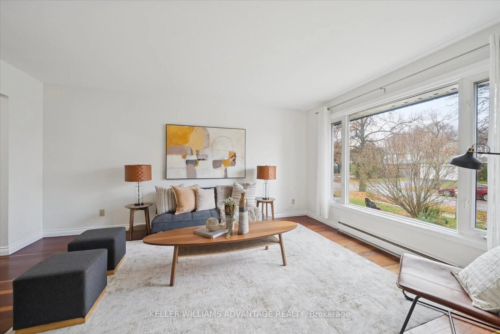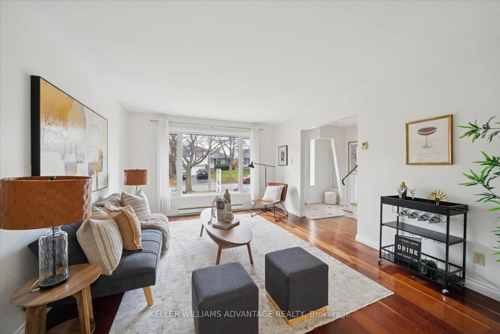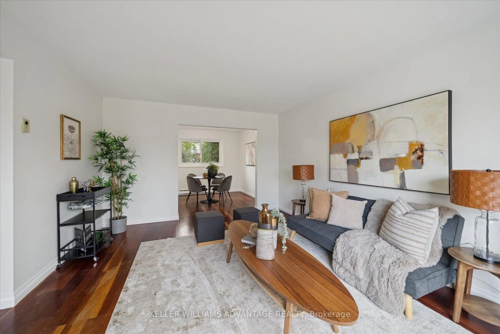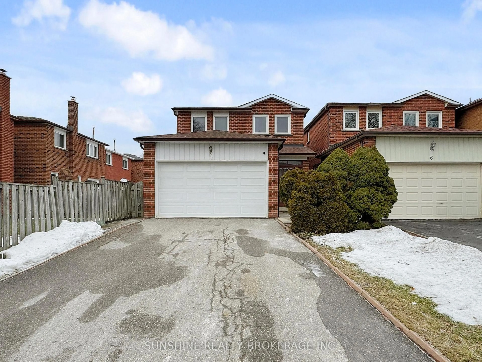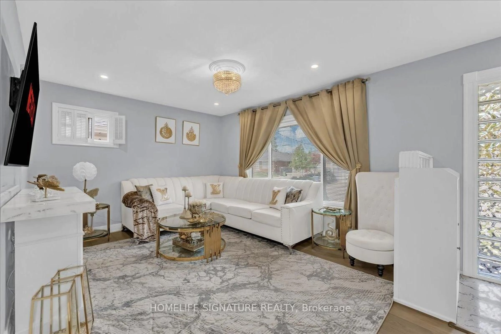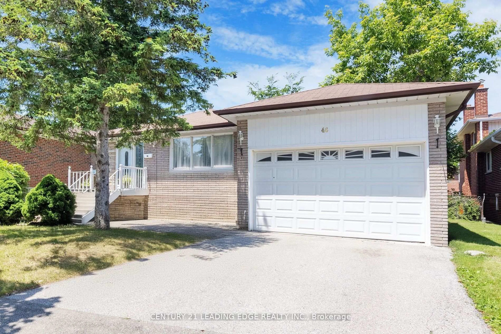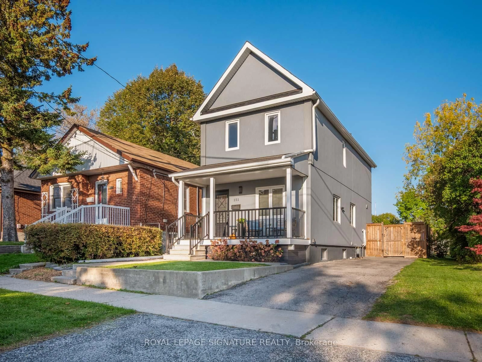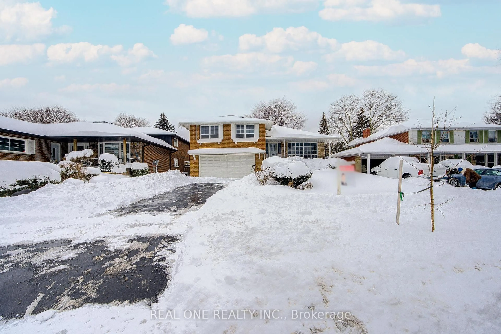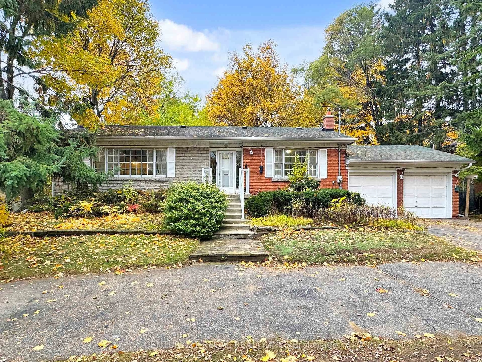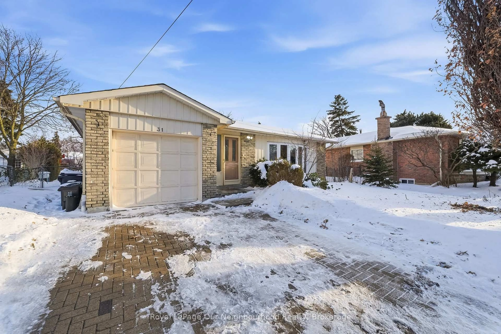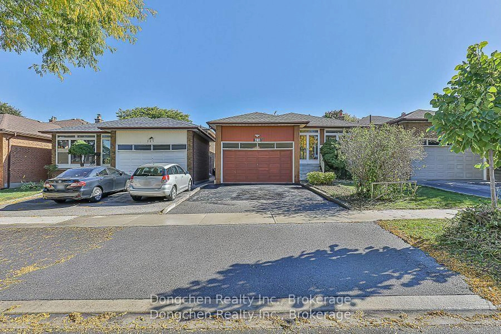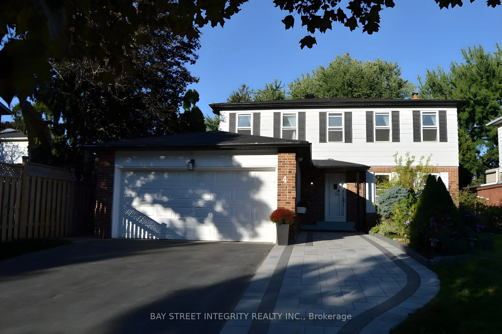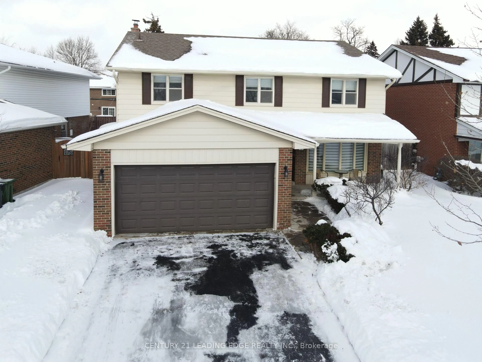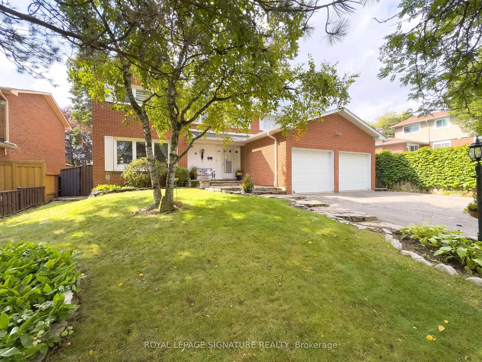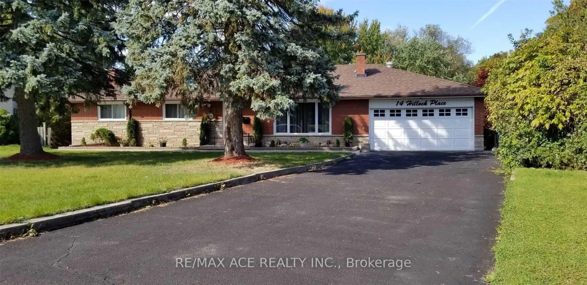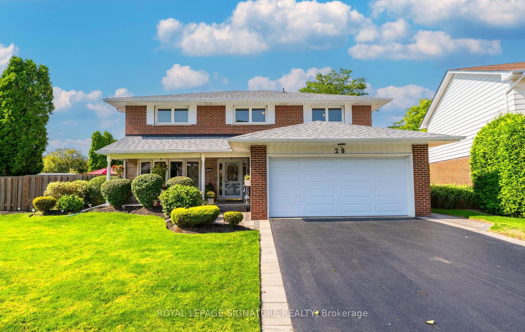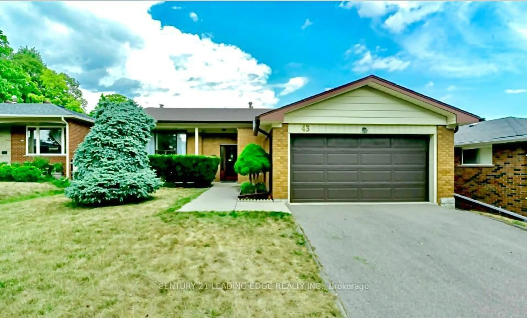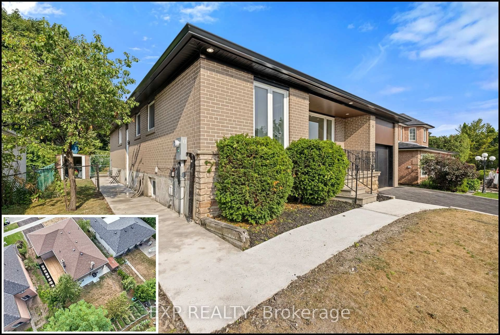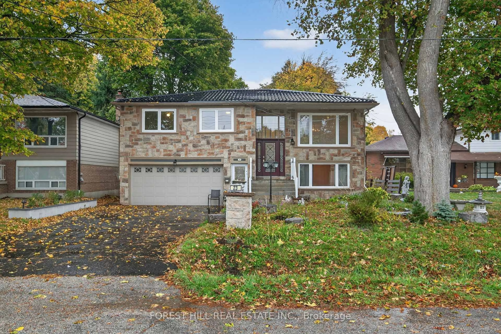11 Castle Hill Dr, Toronto, Ontario M1T 2Y2
Contact us about this property
Highlights
Estimated valueThis is the price Wahi expects this property to sell for.
The calculation is powered by our Instant Home Value Estimate, which uses current market and property price trends to estimate your home’s value with a 90% accuracy rate.Not available
Price/Sqft$670/sqft
Monthly cost
Open Calculator
Description
Make your home your Castle! Rarely does a home held by the same family since 1986 become available on this quiet, tree-lined stretch. This is a "blank canvas" opportunity in an established neighborhood where neighbors stay for decades.The main floor layout functions perfectly for a busy family, featuring a family room anchored by a classic wood-burning fireplace. Beyond the glass, walk out to a private, mature backyard retreat. Enjoy flagstone seating areas nestled under a canopy of established trees-perfect for entertaining.Generous bedroom sizes and a finished basement provide the "elbow room" older children and teens crave. Large lot size allows room to grow. A detailed report is available confirming the potential for a detached Garden Suite-perfect for multi-generational living, a high-end home office, or rental income.Located directly across from the path to Highland Heights P.S. and the park, you are perfectly positioned for easy commutes with quick access to the 401, Agincourt GO, and TTC to Kennedy Station. Don't miss the chance to build your future in one of Scarboroughs most established neighbourhoods, Tam O'Shanter L'Amoreaux Offers accepted anytime.
Property Details
Interior
Features
Main Floor
Living
4.8 x 3.76Bay Window / hardwood floor / Combined W/Dining
Dining
3.0 x 3.1Large Window / hardwood floor / O/Looks Backyard
Kitchen
3.51 x 3.02W/O To Yard / Tile Floor
Family
5.18 x 3.35W/O To Patio / hardwood floor / Fireplace
Exterior
Features
Parking
Garage spaces 2
Garage type Attached
Other parking spaces 2
Total parking spaces 4
Property History
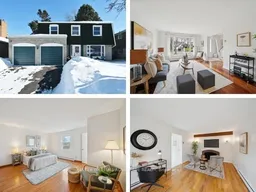 36
36