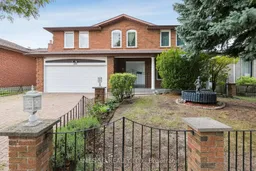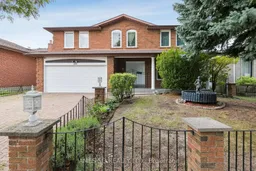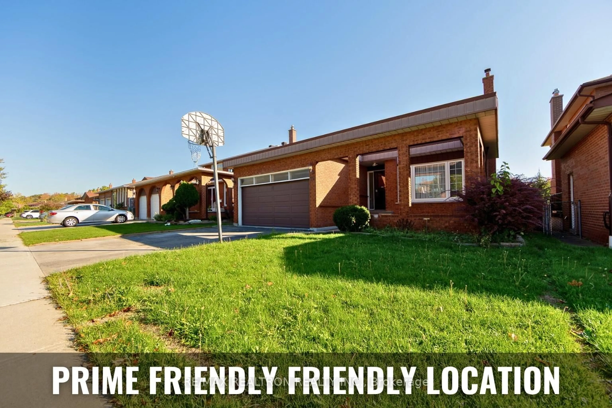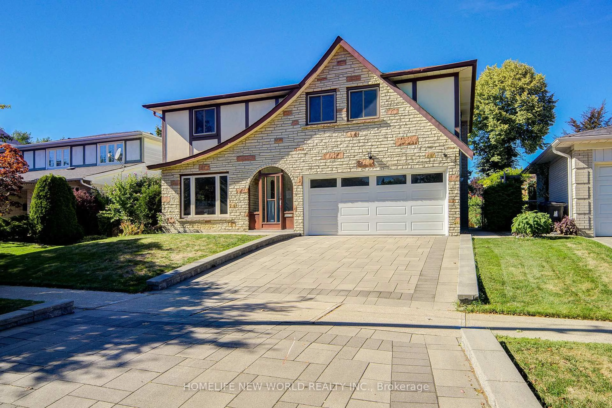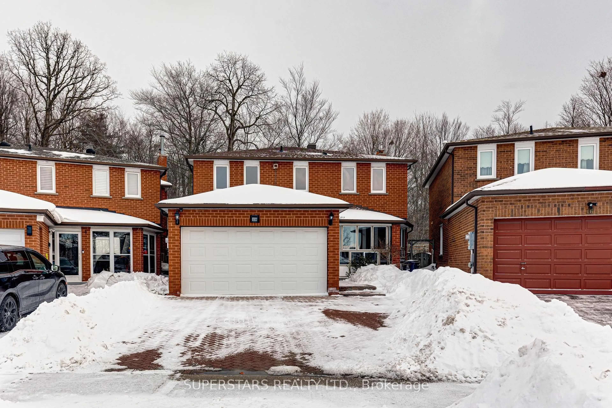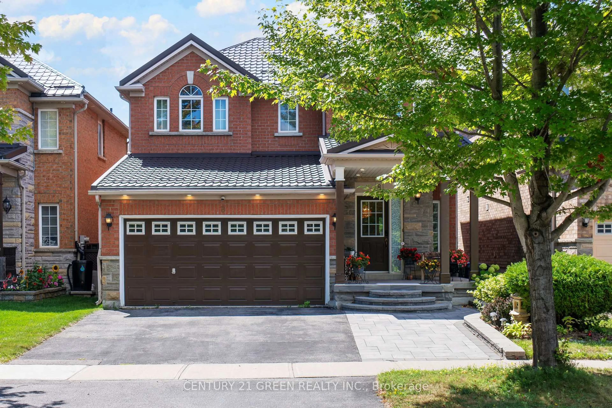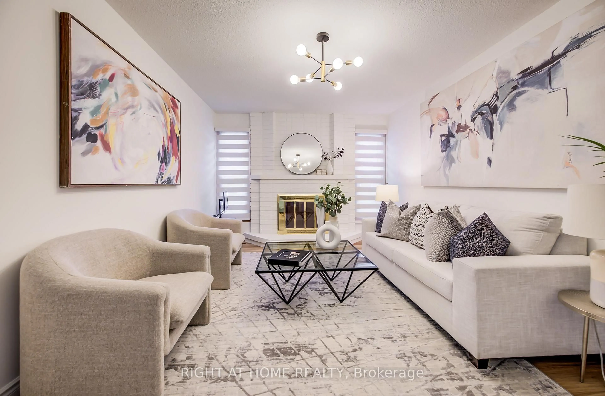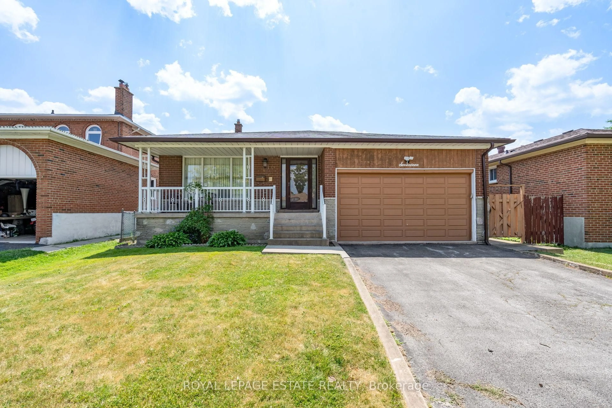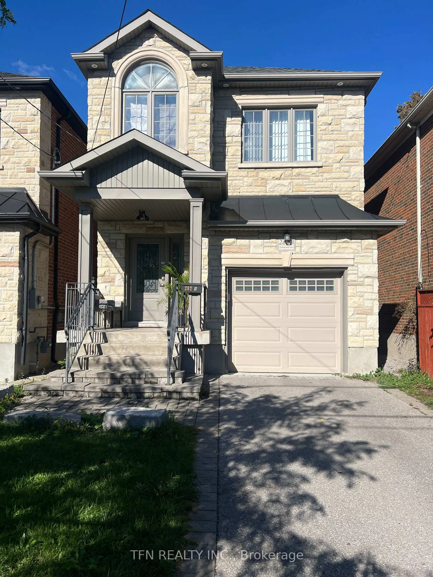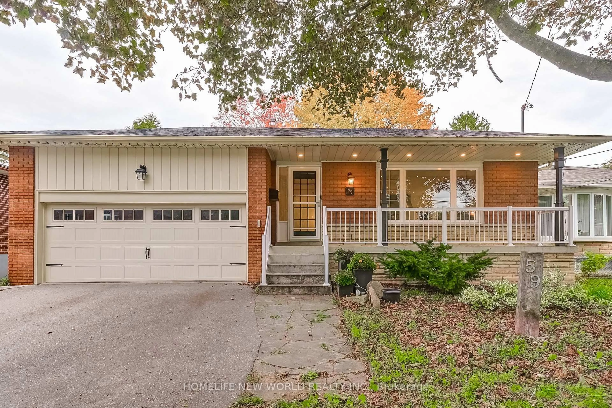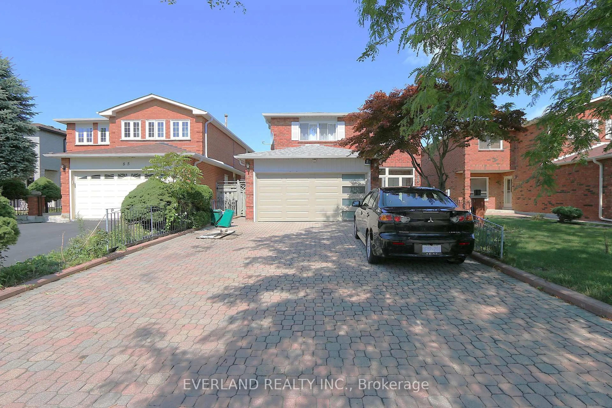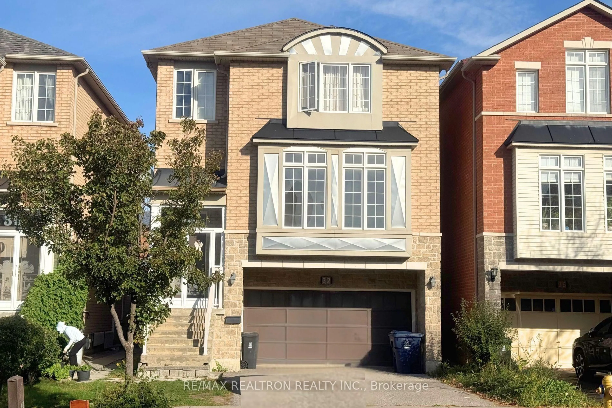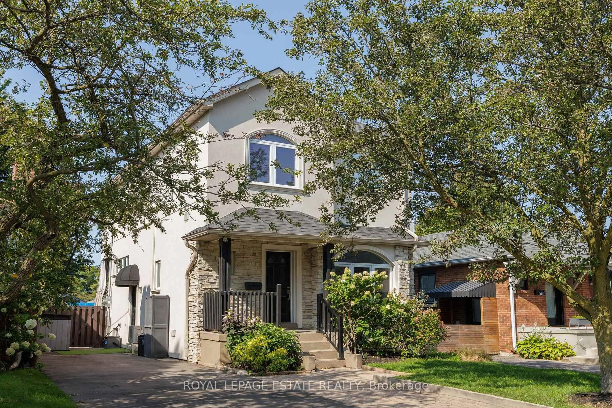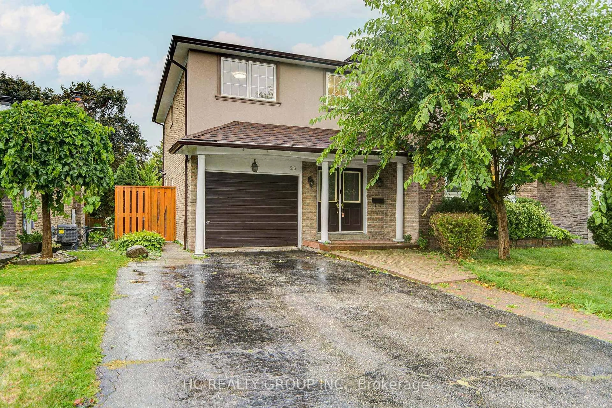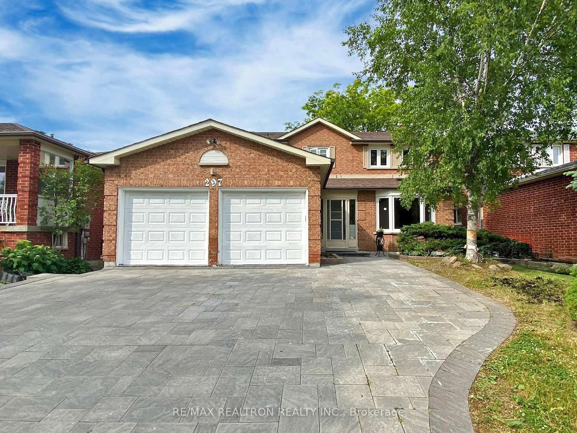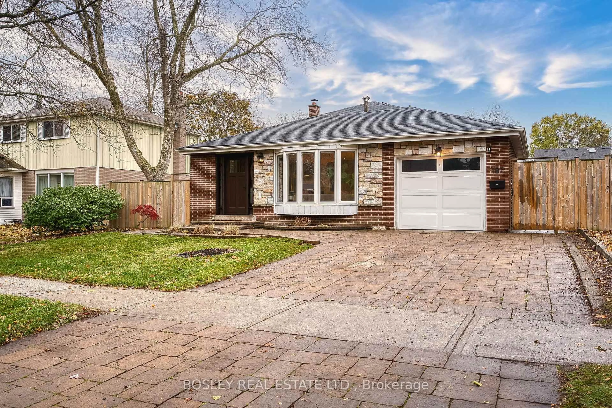Welcome to 270 Huntsmill Blvd, a well-maintained 4 BR Detached Home, situated on a tree-lined Street. This Classic Residence sits on a 51' X 103' Lot with approximately 2,399 Sq. Ft. of Above Grade Living (per MPAC) and presents impeccable curb appeal featuring an elegant interlock driveway, covered veranda, upgraded garage doors, vinyl windows, and more. You are welcome to buy a large foyer with 2 front hall closets. Be part of the action when preparing meals, as the spacious Kitchen opens to the dining and family room. Both the kitchen and family room walk out to a large sun-filled backyard for a relaxed indoor/outdoor living. The side-by-side dining living room is adorned with elegant mirrored walls. Oversized main floor laundry also walks out to the side yard. Upstairs, discover four generously proportioned bedrooms, including a luxurious primary suite showcasing a walk-in closet and a 4-piece ensuite. The finished basement is complete with 2 bedrooms and a washroom with an abundance of storage. The Home is ideally located within highly rated school catchments such as Dr. Norman Bethune CI. Families will also appreciate the community near Huntsmill Park, T&T Supermarket, Foody Mart, and numerous restaurants off Bamburgh Circle, as well as easy access to Highway 404. This area is known for its peaceful suburban charm, abundant services, and strong sense of community. This home combines size, practicality, and location.
