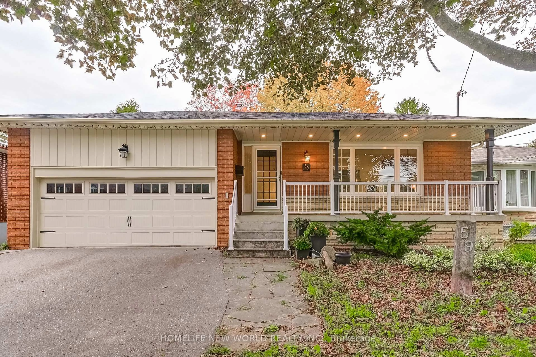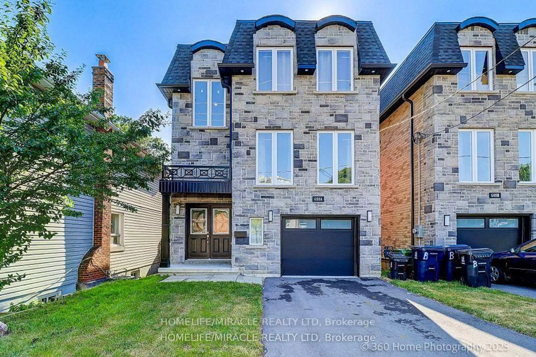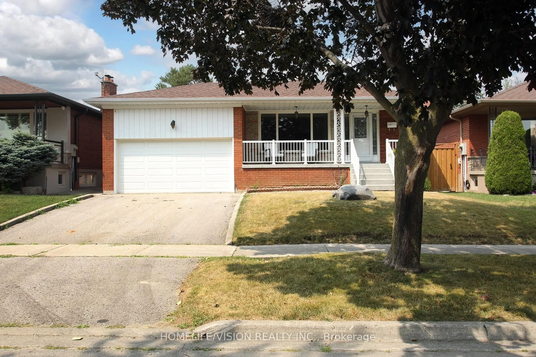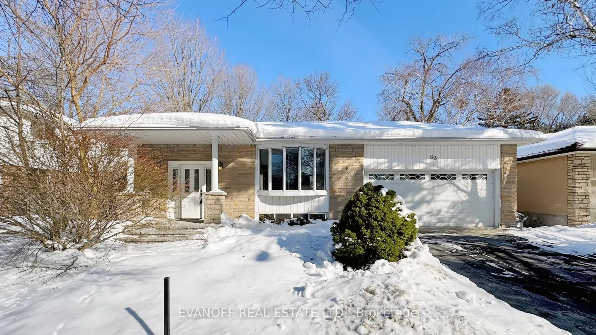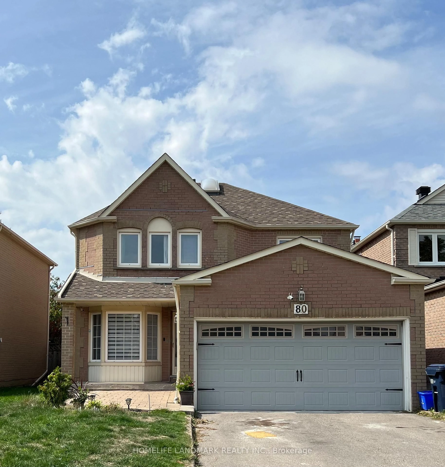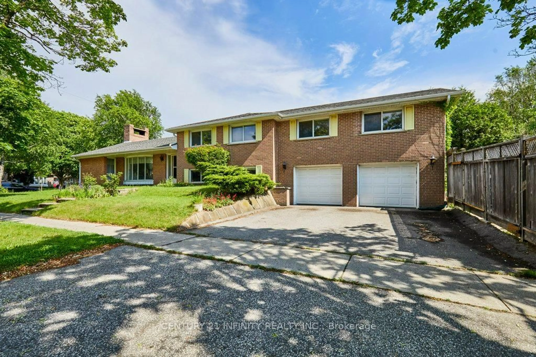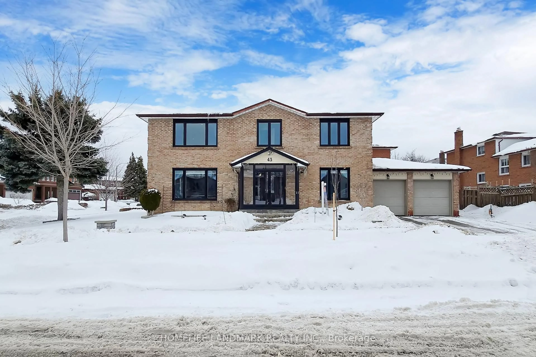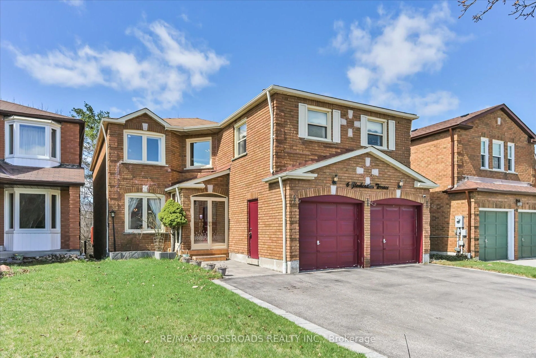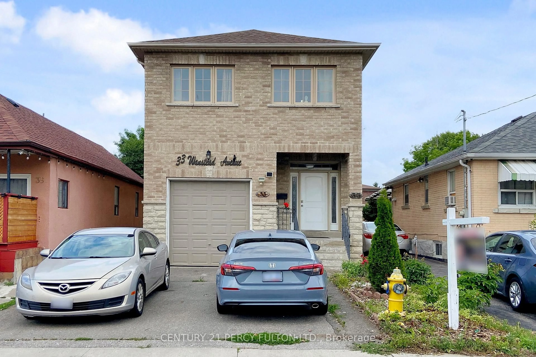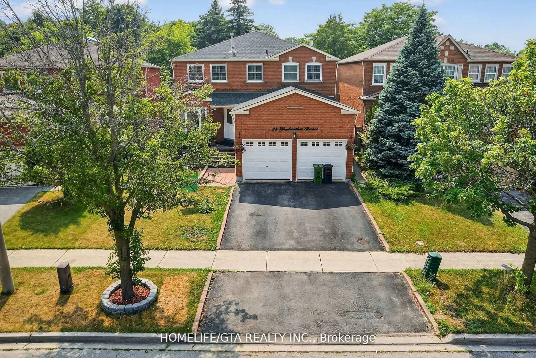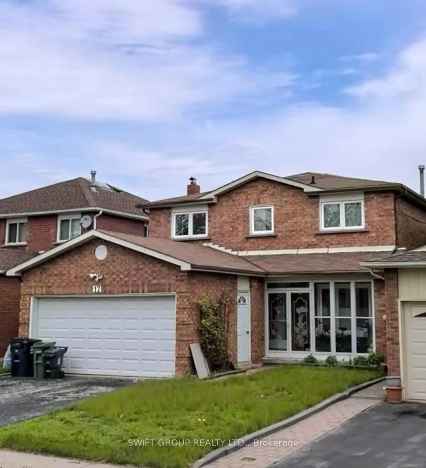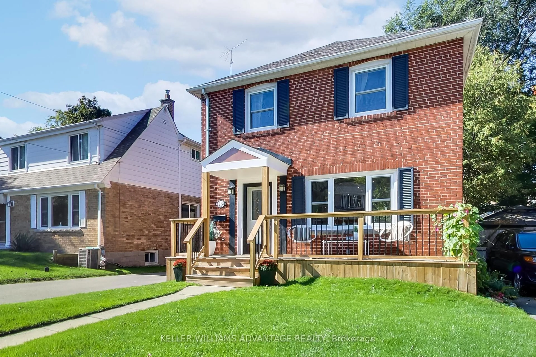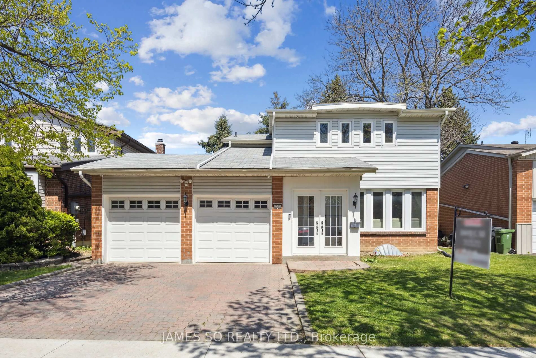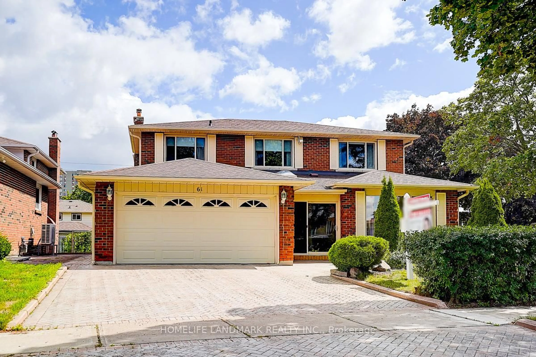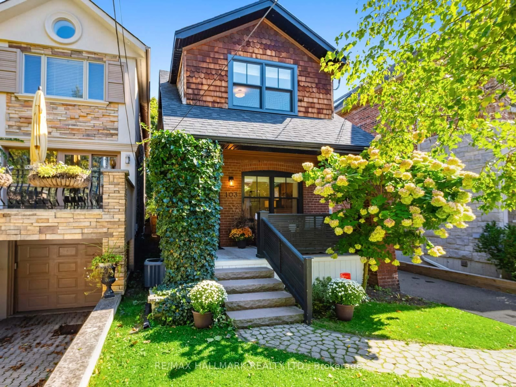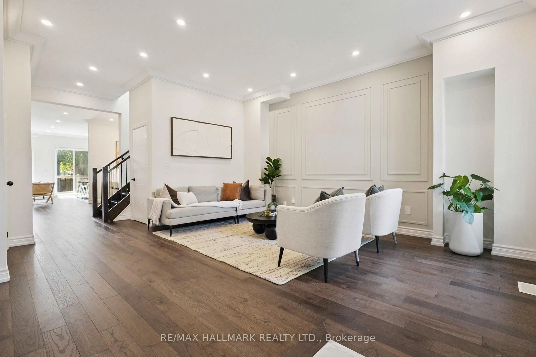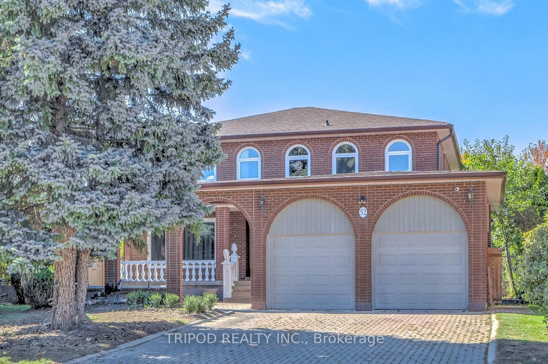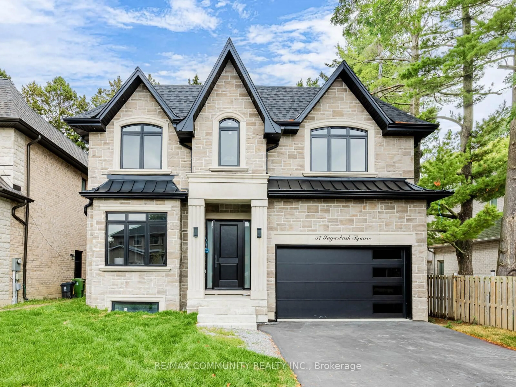Located in a Quiet Cul-de-Sac on a Premium Pie Shaped Ravine Lot, Your Private Retreat Awaits! Welcome to 61 Timbercreek Court, a beautifully renovated 4 bedroom, 4 bath detached home. This 2455 sq ft home is move in ready and offers exceptional privacy with no rear neighbours, expansive outdoor space and stunning views of nature, truly your own private cottage in the city. With over $150,000 in renovations, the main floor offers a stunning open concept layout with 9' smooth pot lit ceilings, California shutters and hardwood flooring throughout. The 2023 custom renovated kitchen and bathrooms feature premium finishes that blend modern luxury with timeless elegance. Step outside to a private outdoor oasis with a spacious deck and a 20 foot tall emerald cedar hedge, creating a serene setting ideal for outdoor dining, entertaining, gardening or quiet relaxation in a tranquil environment. The well above grade beautifully finished basement with Italian slate floors adds a versatile space ideal for family gatherings, a home gym or a kids' play area. A double car garage plus 4 additional driveway spaces ensures ample parking.Conveniently located near Huntingwood Tennis Club, parks, Scarborough Town Centre, Fairview Mall, top rated schools, TTC including Don Mills Station and Highways 401 & 404. This lovingly cared for home is a rare opportunity to own a luxury ravine property in an exclusive cul-de-sac setting.
Inclusions: Stainless Steel Fridge, Stove, Dishwasher, Washer, Dryer, Furnace (2015), A/C (2023, 10 year Warranty), Roof (2016), Central Vac, Nest Ring Door Bell, Ring Flood Light Cameras Front and Back, Pool Table In The Basement, Freezer In the Basement.
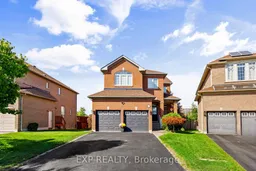 40
40

