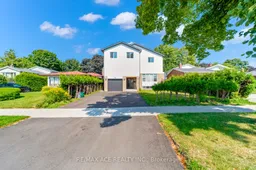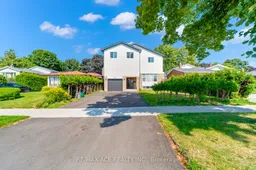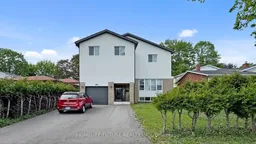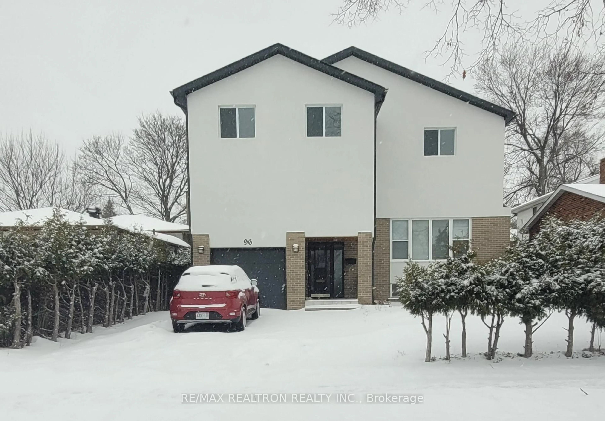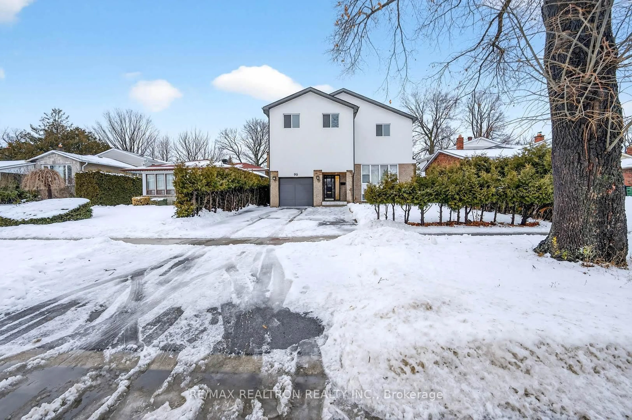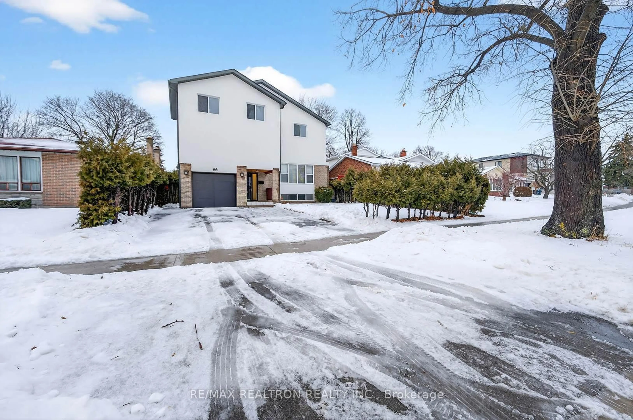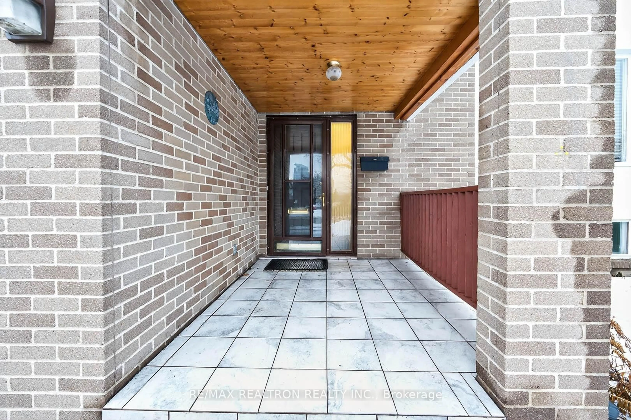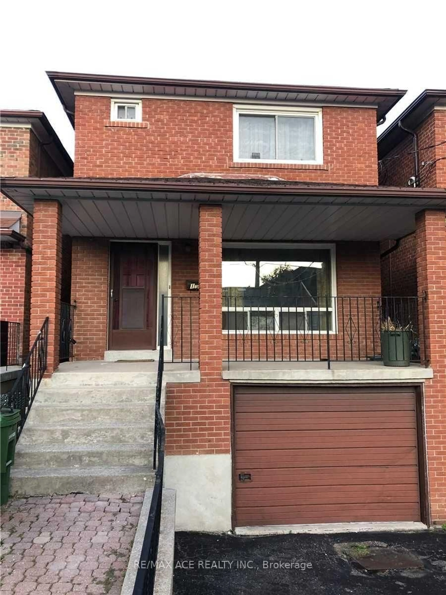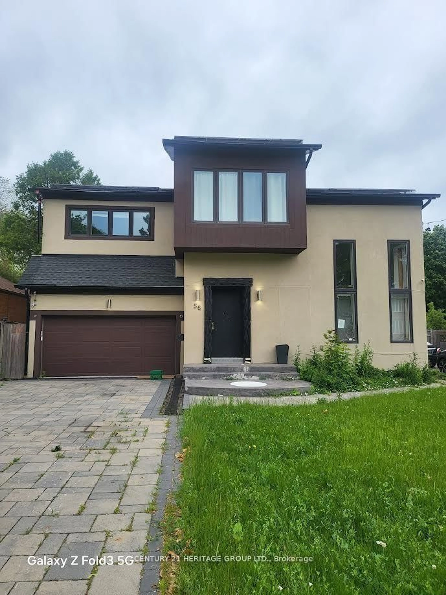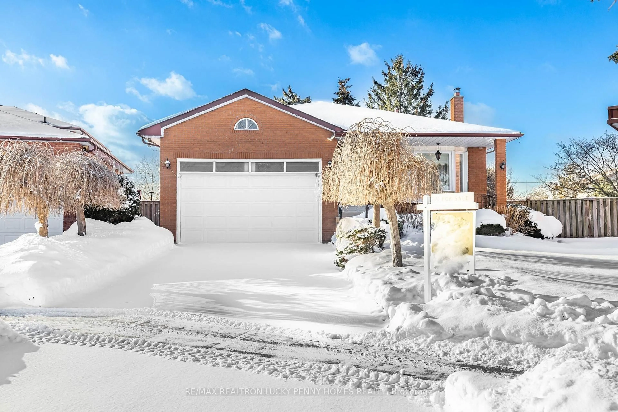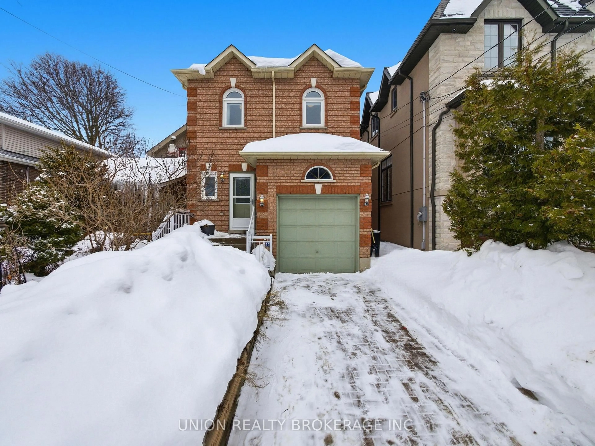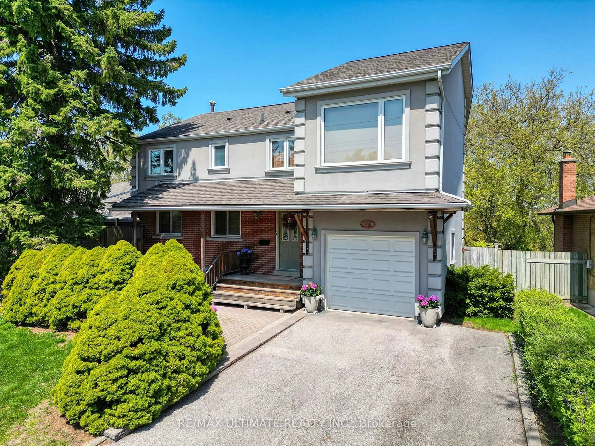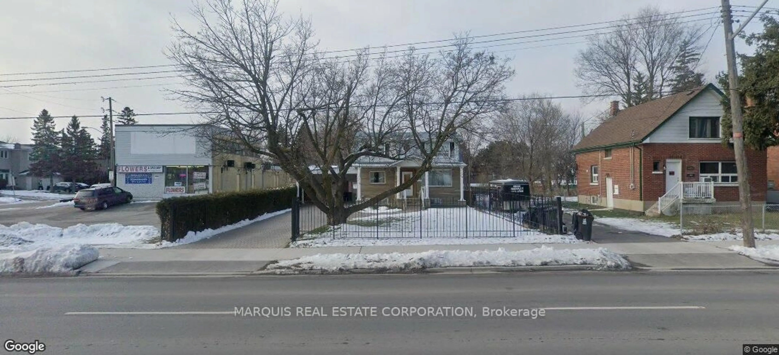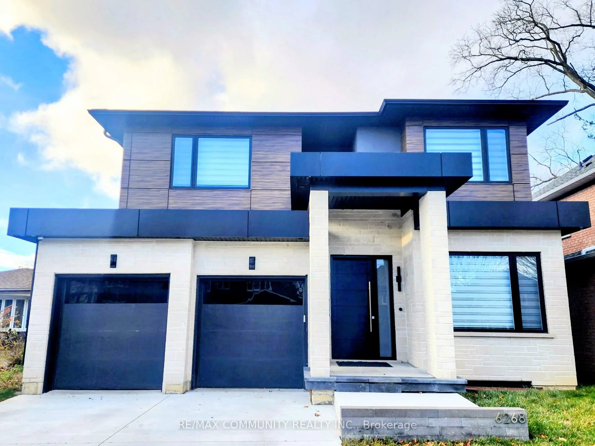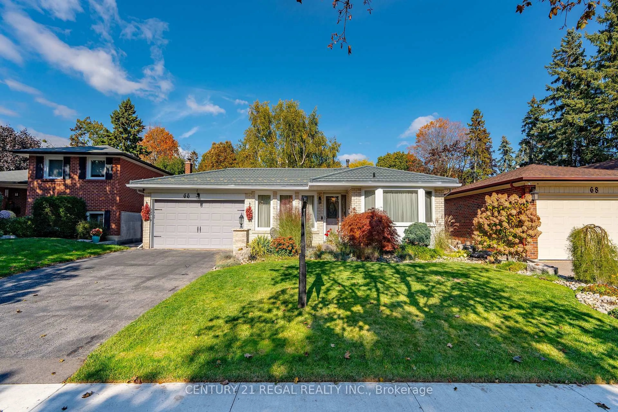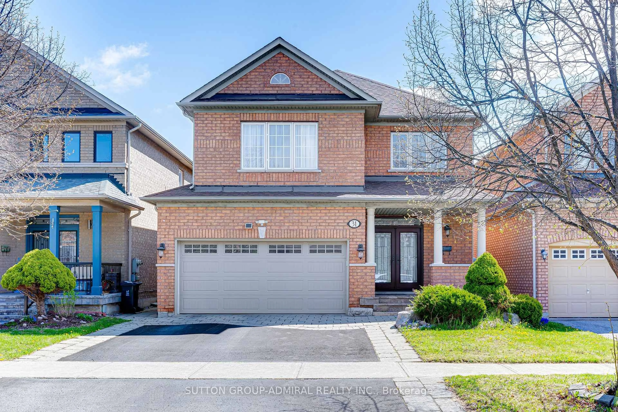96 Invergordon Ave, Toronto, Ontario M1S 2Z2
Contact us about this property
Highlights
Estimated valueThis is the price Wahi expects this property to sell for.
The calculation is powered by our Instant Home Value Estimate, which uses current market and property price trends to estimate your home’s value with a 90% accuracy rate.Not available
Price/Sqft$458/sqft
Monthly cost
Open Calculator
Description
Welcome to 96 Invergordon Dr., an EXCEPTIONAL RESIDENCE in the heart of AGINCOURT, meticulously reimagined to offer refined living and remarkable space. Originally a bungalow, this home has been expertly transformed into a stunning 2-storey property featuring 6+2 spacious bedrooms and 4 bathrooms, ideal for discerning families seeking both comfort and versatility. The main level showcases a bright, open-concept layout highlighted by a beautifully updated kitchen with modern appliances, seamless living and dining areas, and a walkout to a private, fully fenced backyard-perfect for elegant outdoor entertaining and summer gatherings. The professionally finished basement offers additional living space, ideal for a home office, fitness studio, recreation lounge, or potential income opportunity. Upstairs, generously proportioned bedrooms provide exceptional comfort, complemented by updated bathrooms and ample closet space throughout. Freshly painted and move-in ready, this home reflects pride of ownership and thoughtful design. Ideally situated directly across from a public school and steps to parks, shopping, transit, and top amenities, this residence offers the perfect blend of upscale suburban living with everyday urban convenience. A rare opportunity to own a truly distinguished home in one of Scarborough's most desirable neighborhoods.
Property Details
Interior
Features
Main Floor
Dining
6.58 x 4.56hardwood floor / Combined W/Living
Kitchen
4.48 x 2.56Ceramic Floor / Window / Stainless Steel Appl
Br
4.57 x 3.12hardwood floor / Window / Closet
Br
3.96 x 3.35hardwood floor / Window / Closet
Exterior
Features
Parking
Garage spaces 1
Garage type Attached
Other parking spaces 2
Total parking spaces 3
Property History
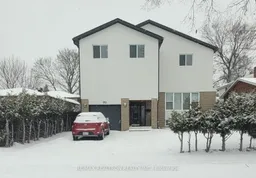 50
50