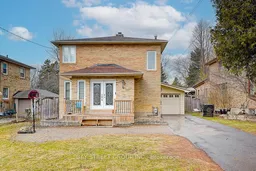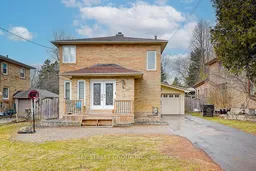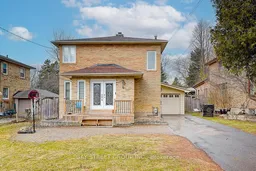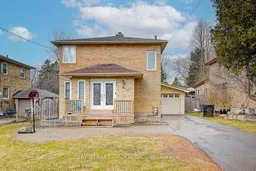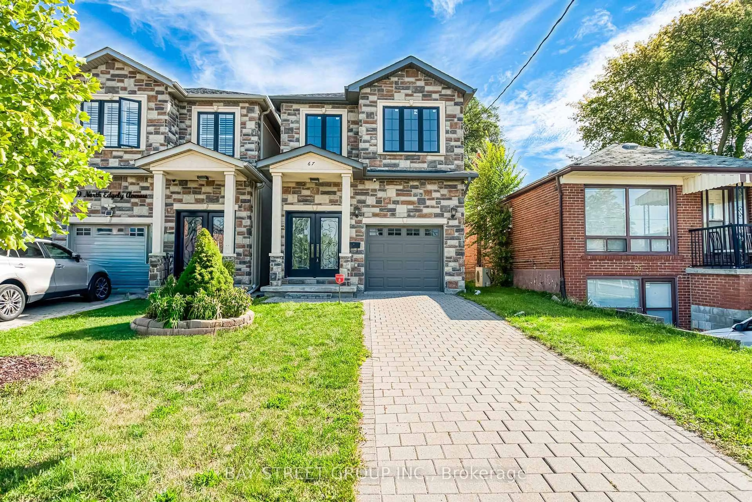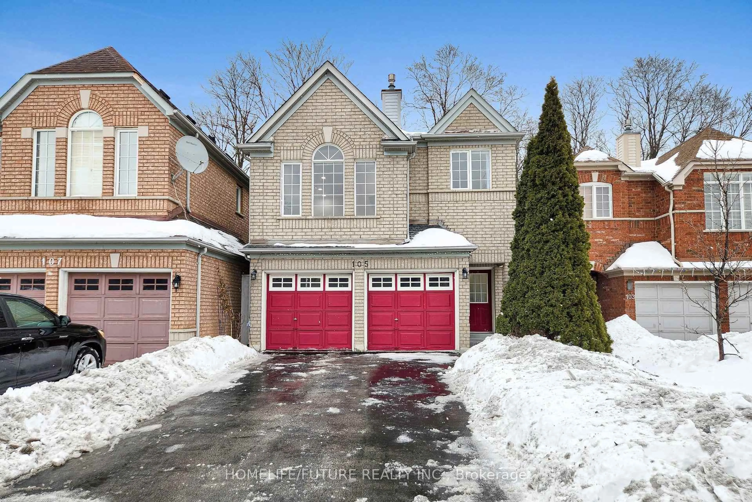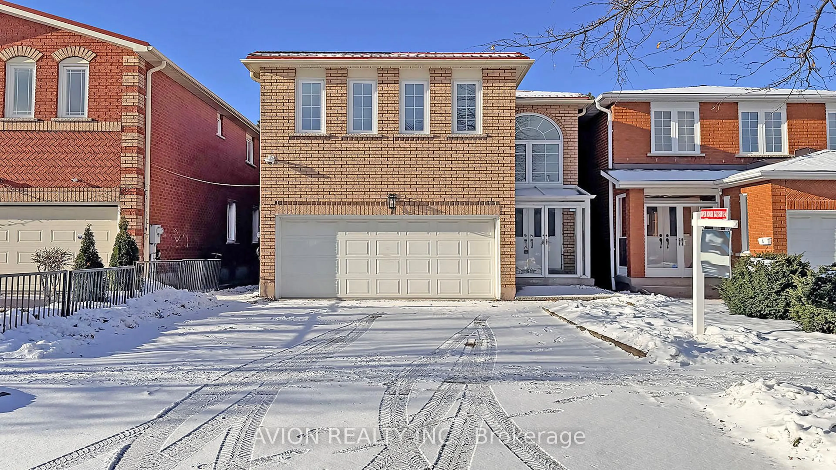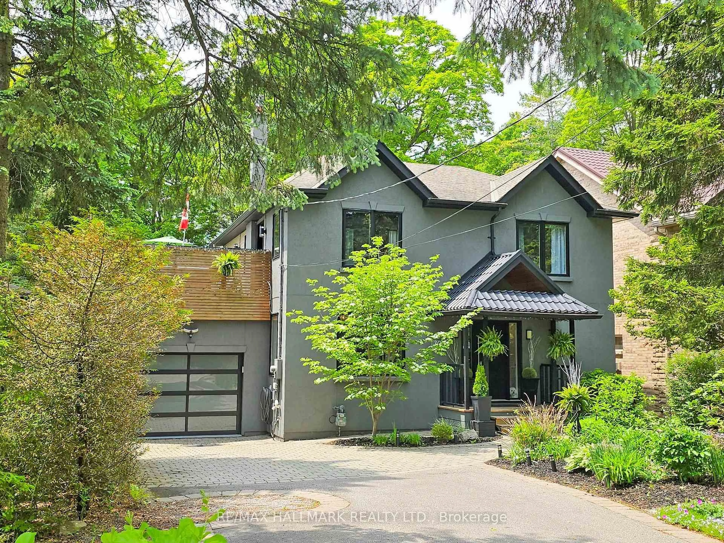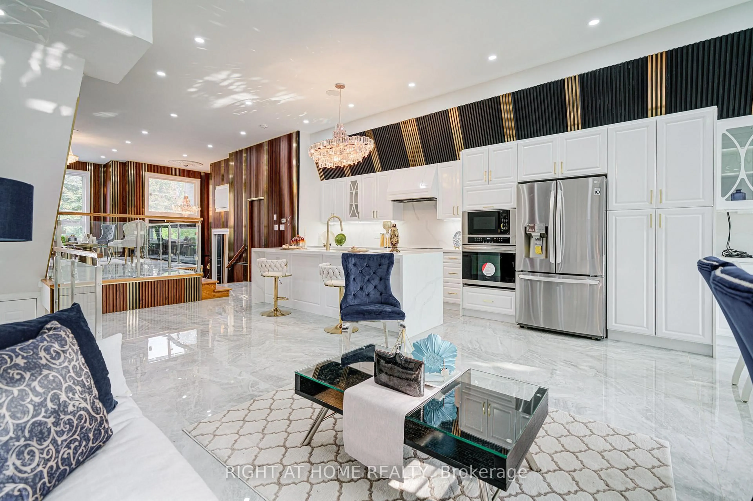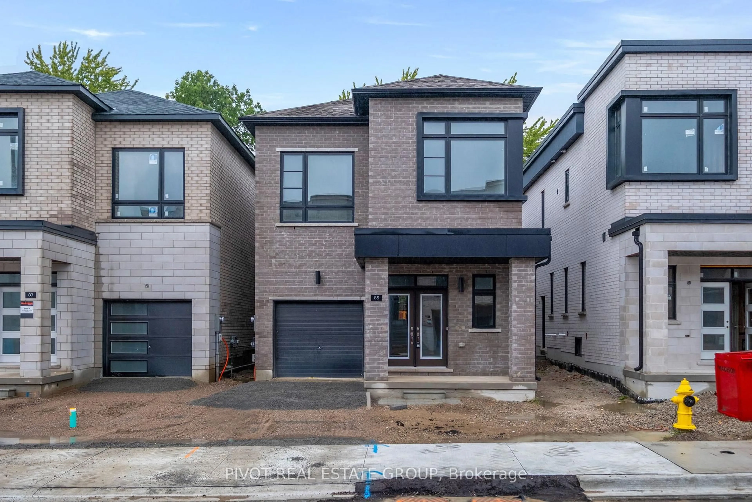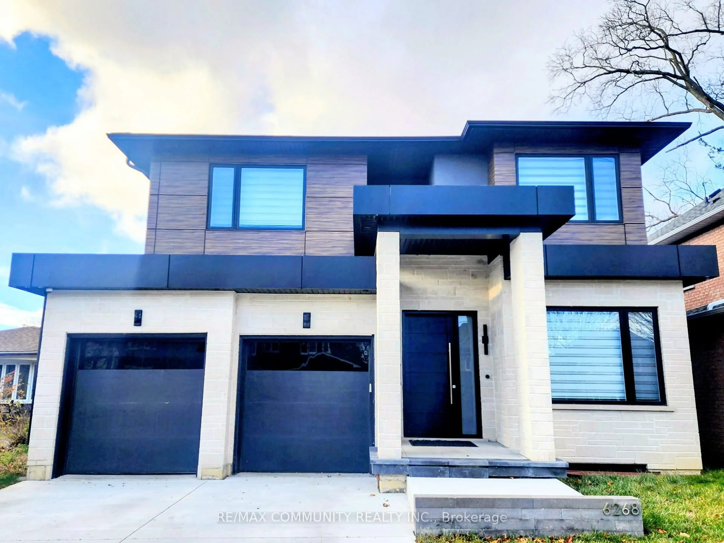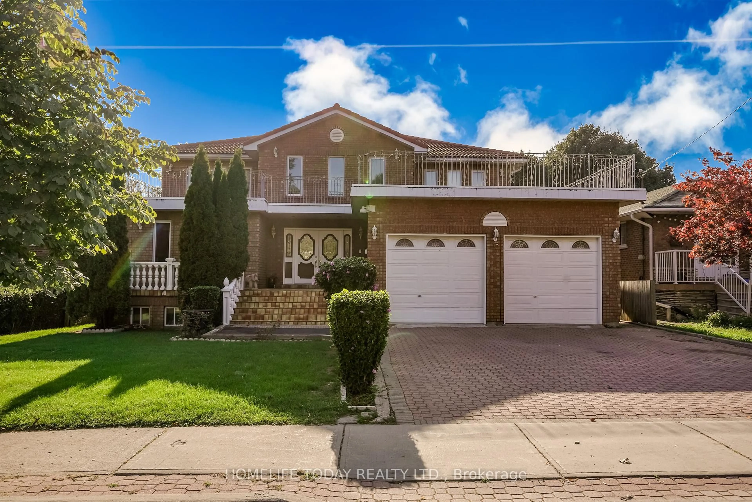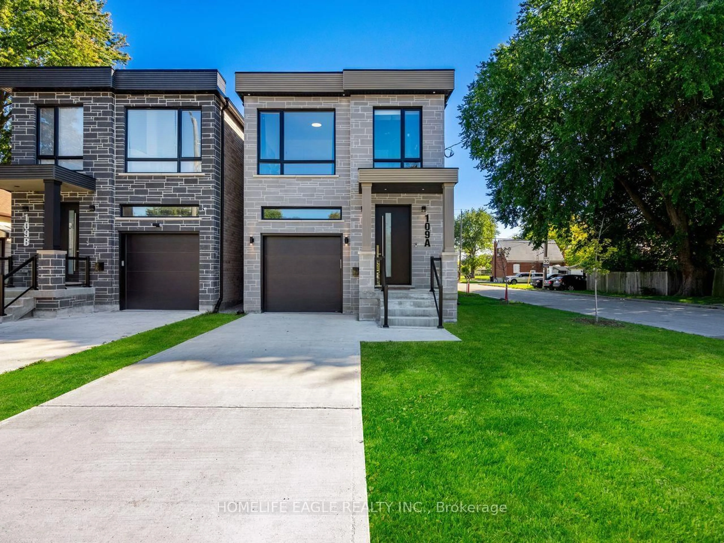Stunning Sunlit 4-Bedroom Home on a Landscaped Lot in the Heart of the Bluffs! This gorgeous, open-concept home boasts spacious principal rooms and a custom-built gourmet kitchen featuring granite countertops, stainless steel appliances, and an eat-in area. The sunken family room offers a cozy retreat, while two sliding glass doors lead out to a multi-level deck, perfect for outdoor entertaining. The large master bedroom includes a private ensuite, and both the living room and recreation room feature wood-burning fireplaces. The finished basement offers a functional layout, with a spacious recreation room and a convenient 3-piece bathroom. The long private driveway provides parking for up to four additional vehicles. Surrounded by the serene natural beauty of parks and trails, this home offers the perfect blend of comfort and convenience. Just 2 mins away to Bluffers Park Beach, its also close to top-tier schools like R.H. King Academy. The train station is only 5 minutes away, offering a quick 20-minute commute to downtown. Nearby, you'll find Cliffcrest Plaza, cafes, restaurants, shopping, and more. *UPDATES* Basement(2025), Bathrooms(2021), Roof(2019), Owned Hot Water Tank(2019).
Inclusions: S/S: Fridge/Gas Stove/Washer/Dryer/Microwave/Dishwasher; All Elfs; All Window Coverings
