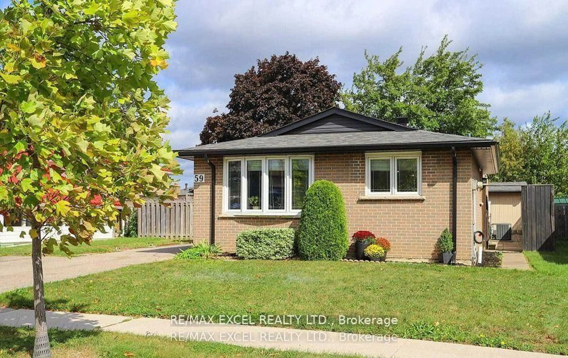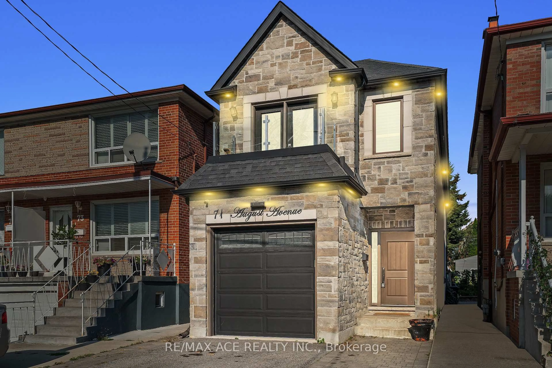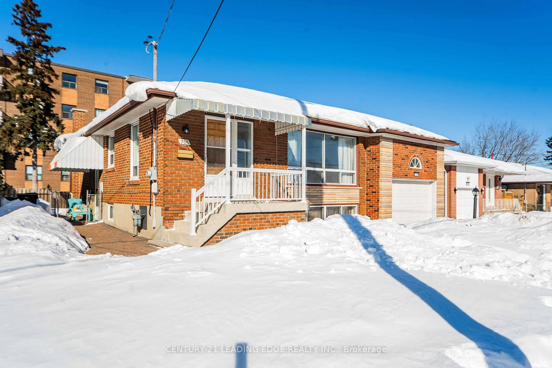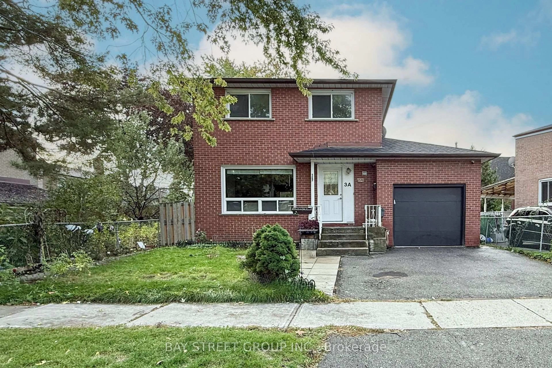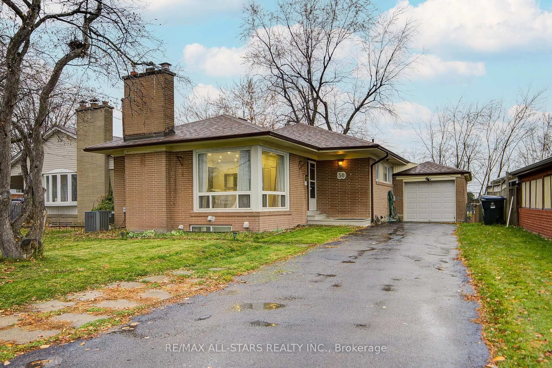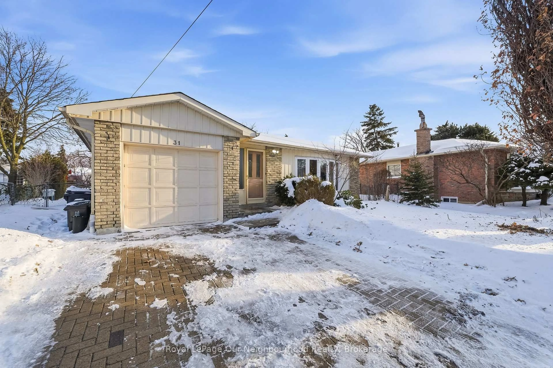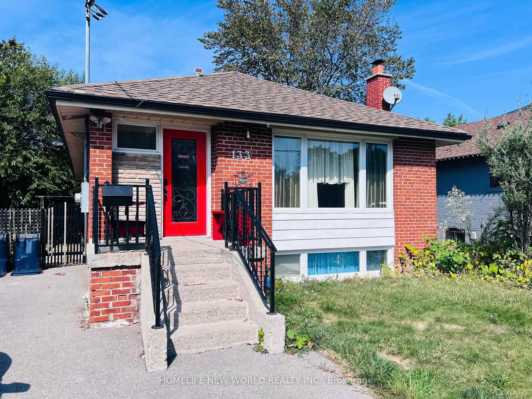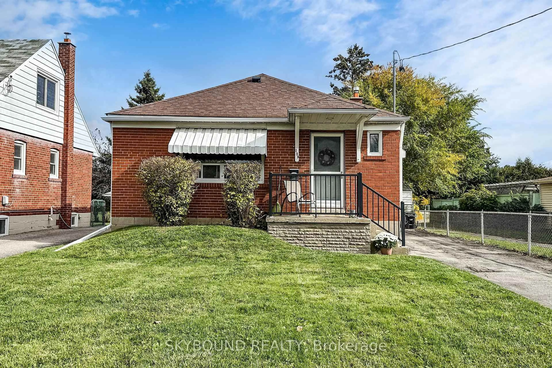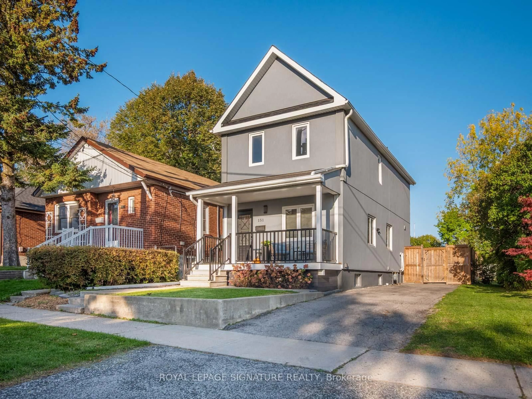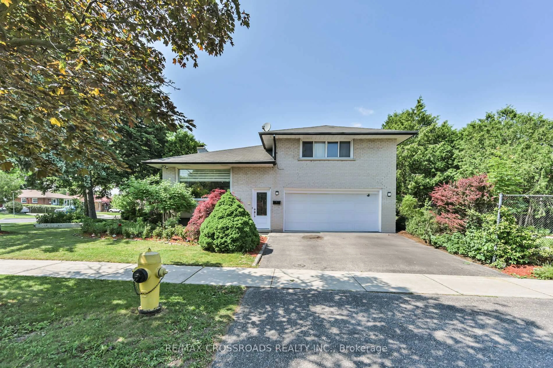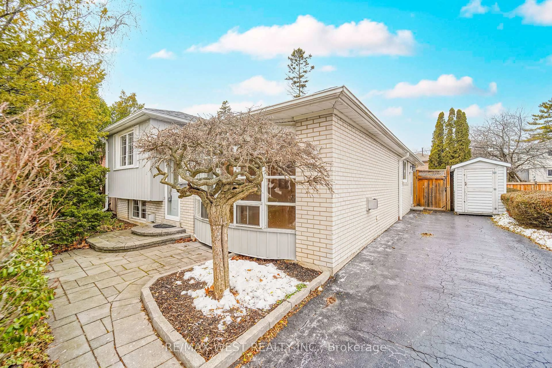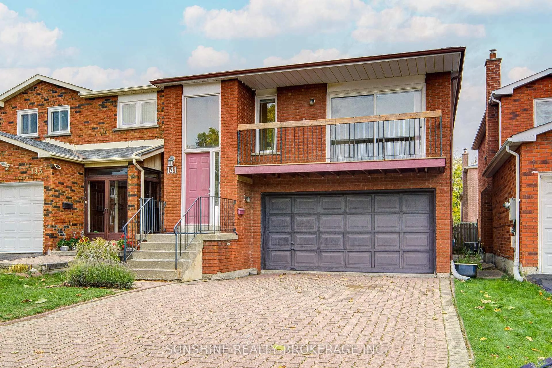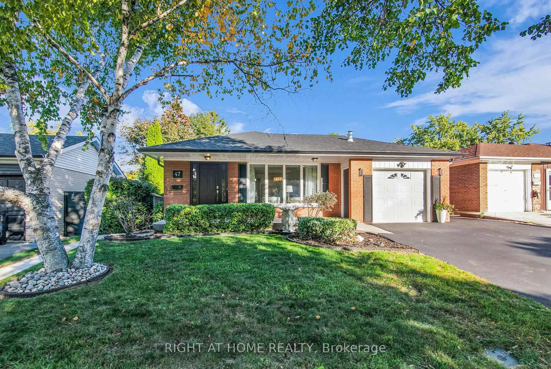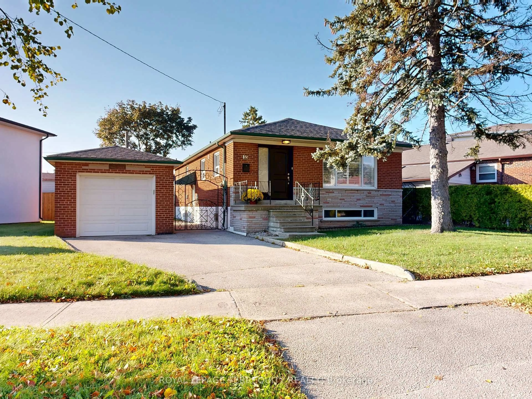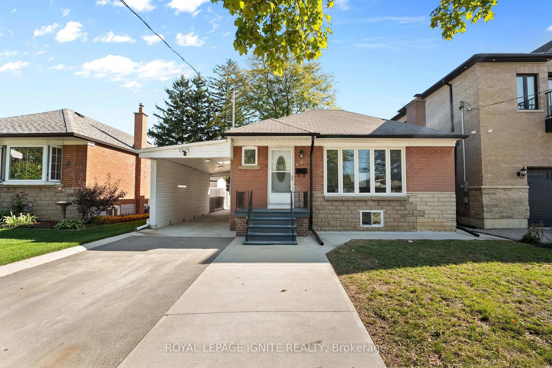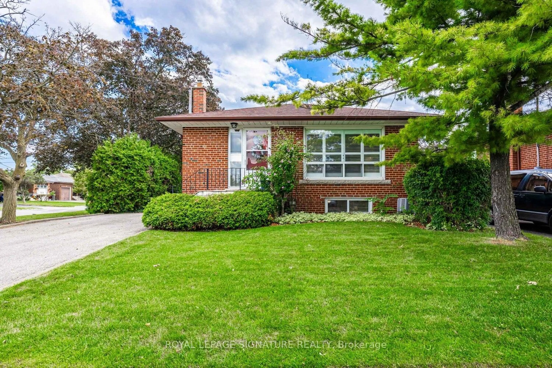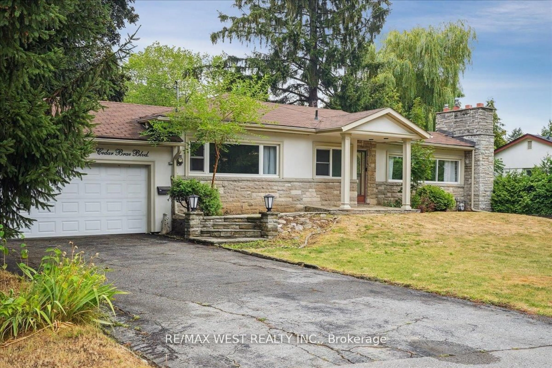Whether you love to garden or you enjoy gardens, This one is for you. Magnificent ravine lot with established perennials. Enjoy coffee or tea in the gazebo or a quiet meander on the gravel walkways around the beautiful gardens. Love to entertain? Family room has wet bar and cozy fireplace while adjacent games room has pool table with related equipment. Relaxing views through the 2 large living room windows overlooking rear gardens and treed ravine. Kitchen and breakfast area each have garden windows with view of front treed yard.. If you are a nature lover, here is your opportunity. This is a convenient pocket of homes supporting all schools from elementary to U of T Scarborough Campus. Easy access to 401, Shops of Scarborough Town Center and Cedarbrae Mall, TTC, Pan Am Center, Centenary Hospital and Places of Worship. Short distance to Morningside Park + Walkways. You can enjoy the quiet ambiance of this very convenient location.
Inclusions: Existing Fridge, Existing Stove, Clothes Washer, Clothes Dryer, Freezer In Laundry Room. Fridge/Freezer In Laundry, All Appliances In "As Is" Condition. All ELF's, GB &E (24) CAC (24), Broadloom Where Fastened, Shelf In Breakfast Area, All Window Coverings, B/I Shelves + Table In Cold Room, Tankless Hot Water heater(24) Insulation PKG (July24) Garage Door Opener, Pool Table + Related Equipment. Shelf In 2pc bath. Statue In Garden, Gazebo, Garden Statues.
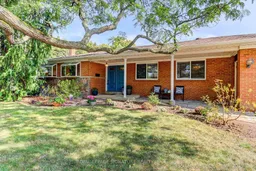 41
41

