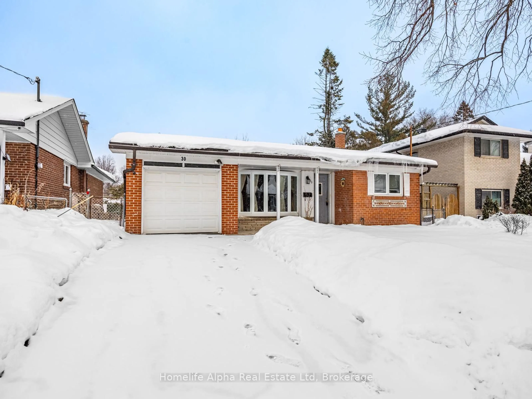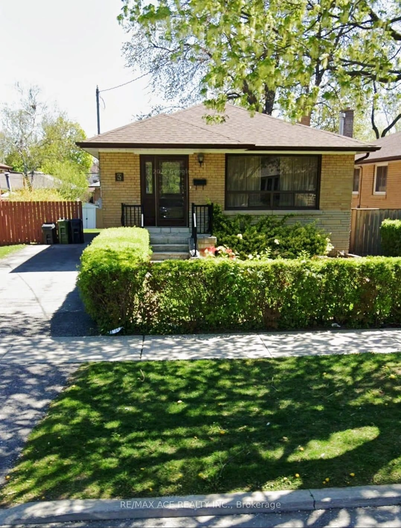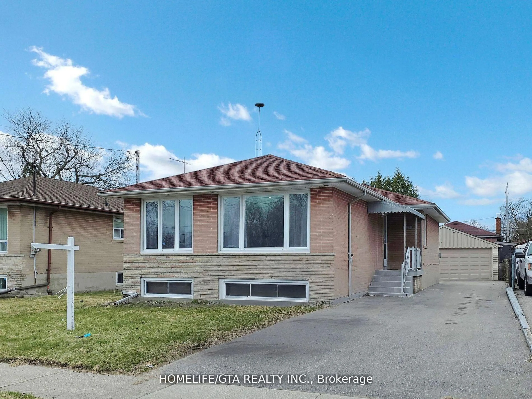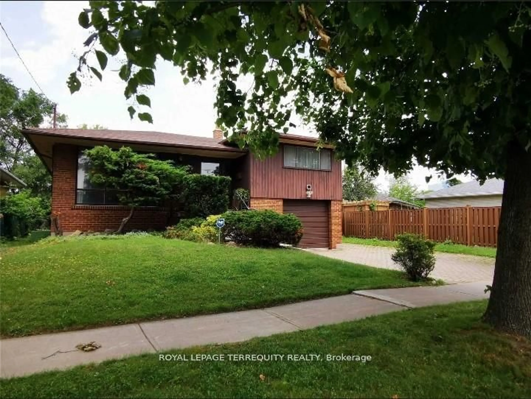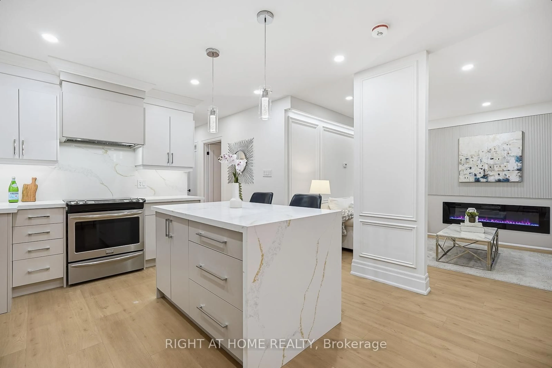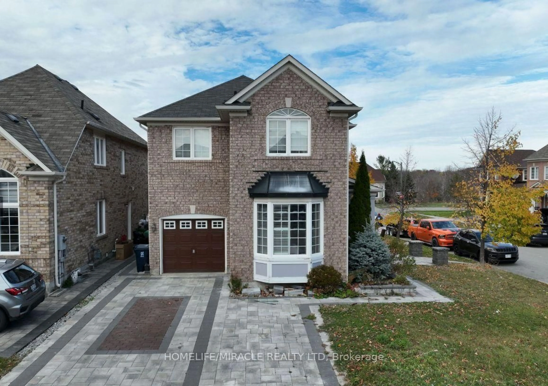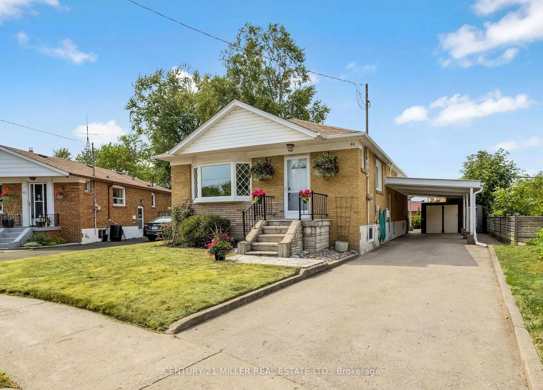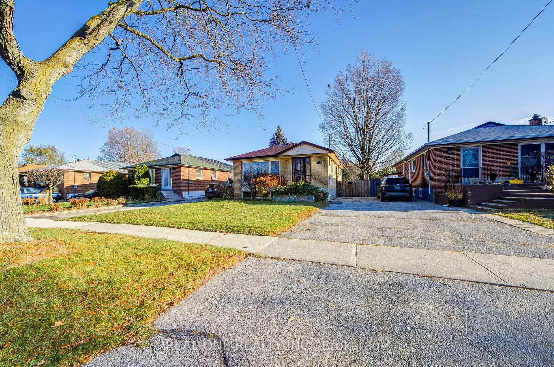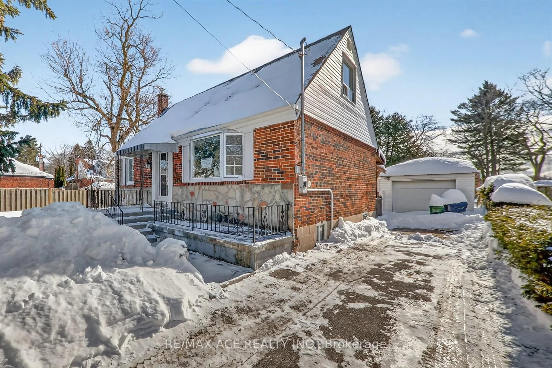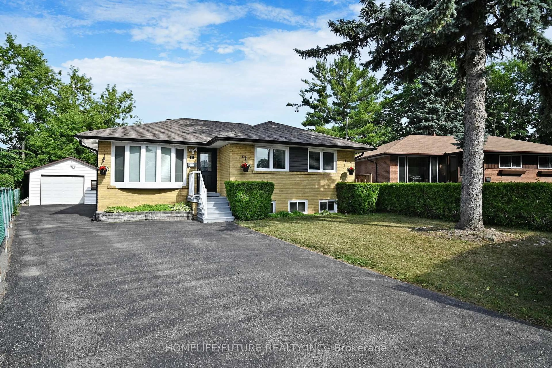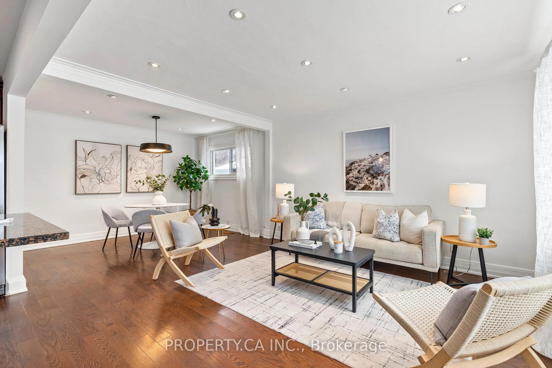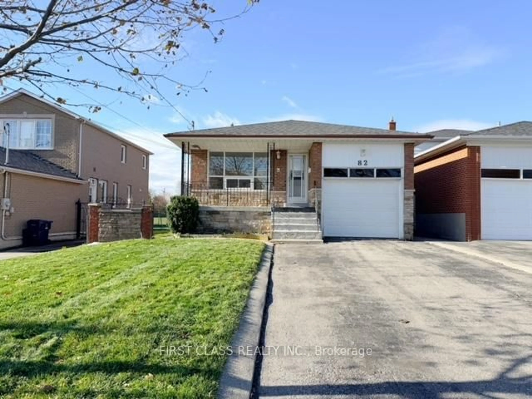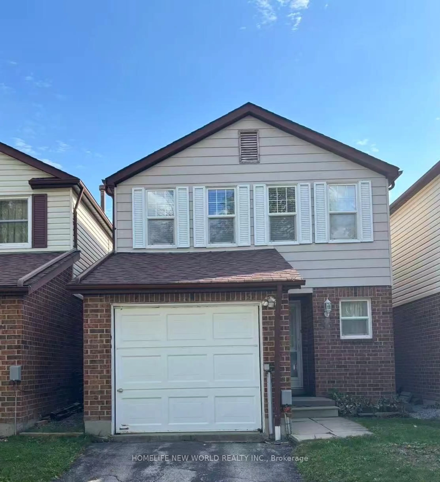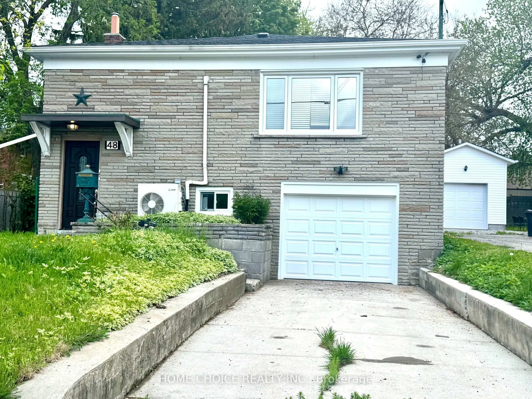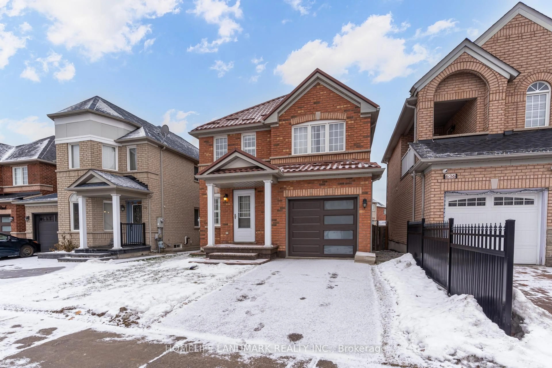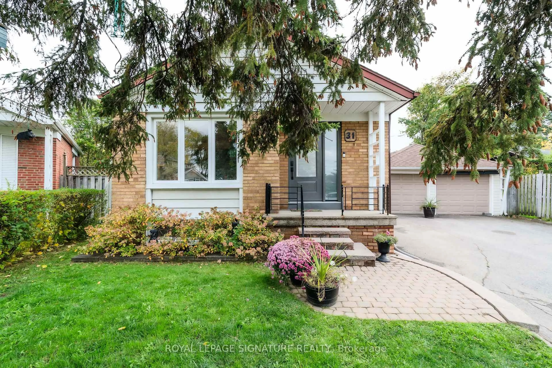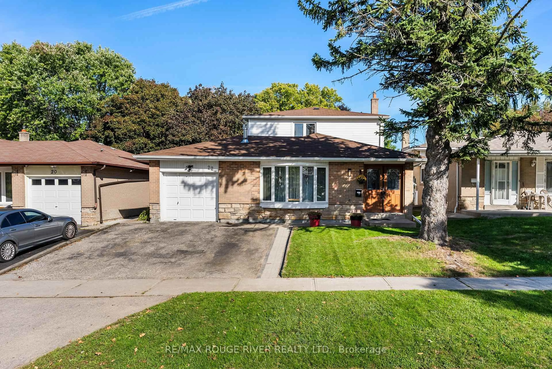Beautifully renovated bungalow with pool & park views. Welcome to this stunning detached bungalow nestled in the heart of Woburn, directly across the street from a sprawling park with sports fields and a playground-perfect for active families and nature lovers alike. This one oozes curb appeal. Thoughtfully renovated from top to bottom, this home features two brand-new kitchens with modern appliances, three fully updated bathrooms, and new flooring throughout. Every detail has been carefully considered, including all new interior doors and trim, providing a fresh, contemporary feel. The partially waterproofed basement includes a spacious recreation room, ideal for family movie nights, a home gym, or entertaining guests. Or, use it as an in-law suite as the set up is perfect for a multi-generational family. Step outside to a serene, oversized backyard complete with a concrete pool-your private retreat for entertaining and relaxing. The yard features two patio spaces as well as enough green space to play. Move-in ready and located in a family-friendly neighborhood, this home offers the perfect blend of style, comfort, and location. Freshly painted throughout. New electrical panel.
Inclusions: 2 Fridge, 2 stove, dishwasher, 2 hood fan, washer, dryer, pool equipment.
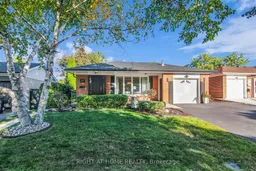 39
39

