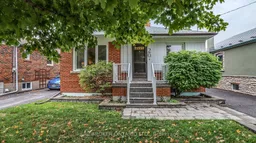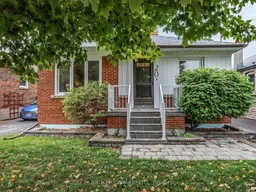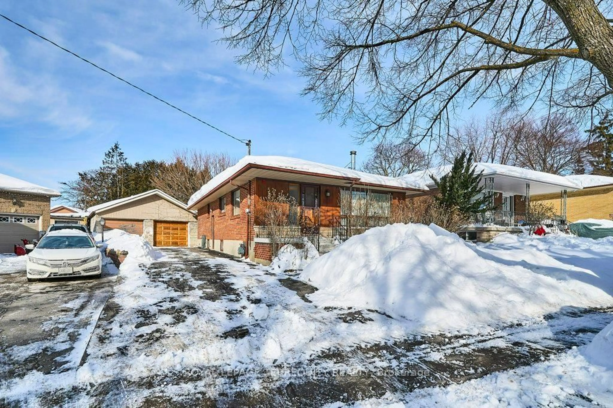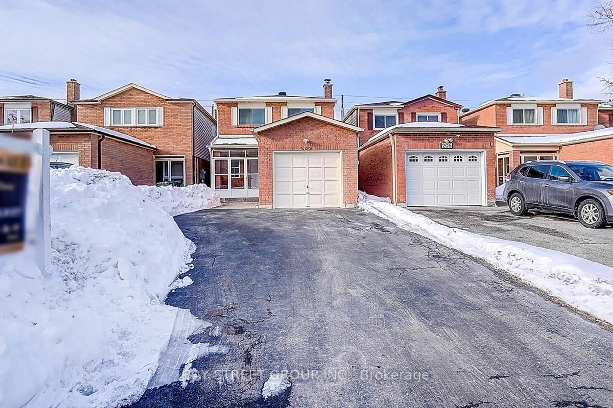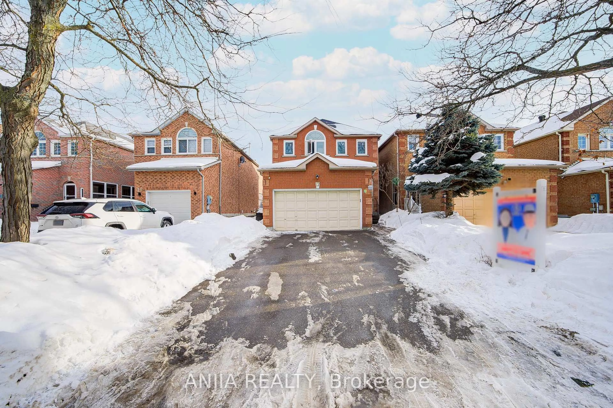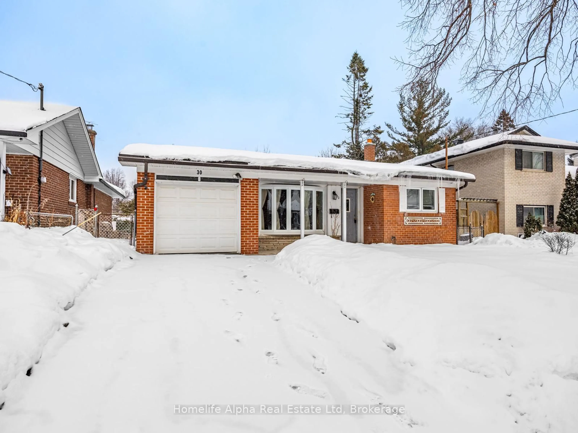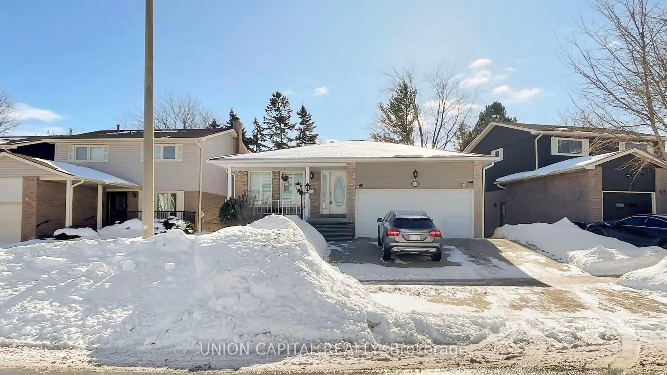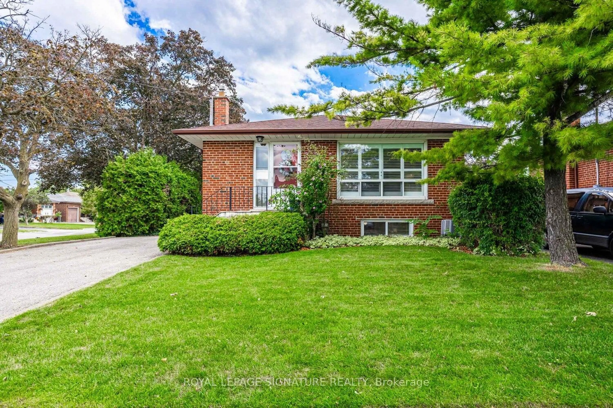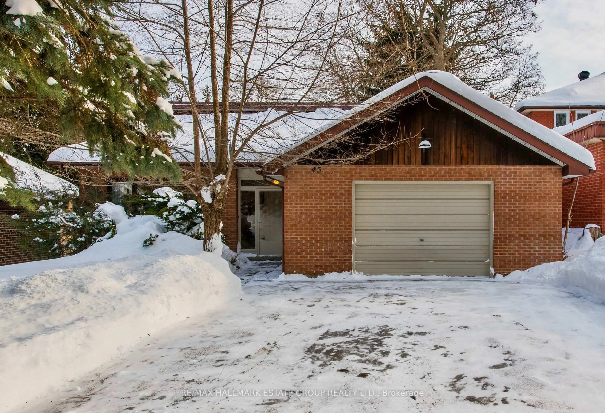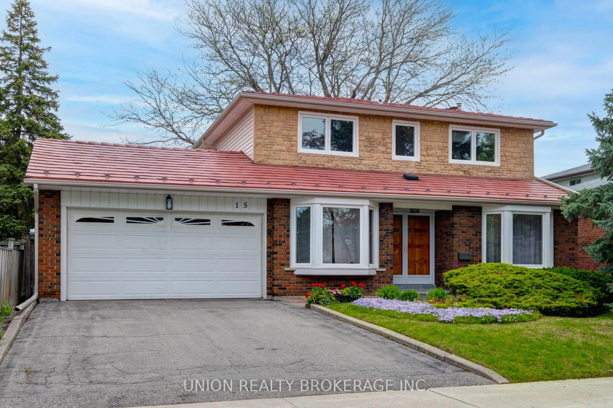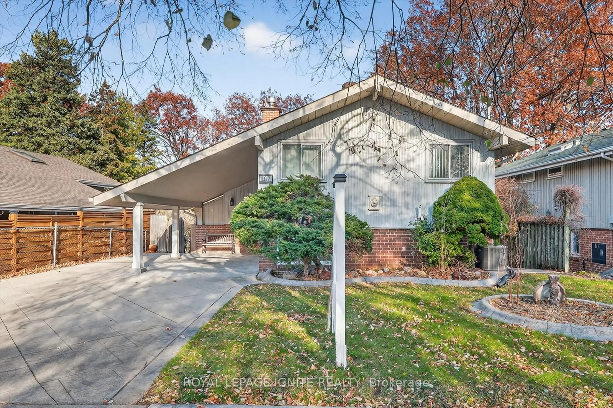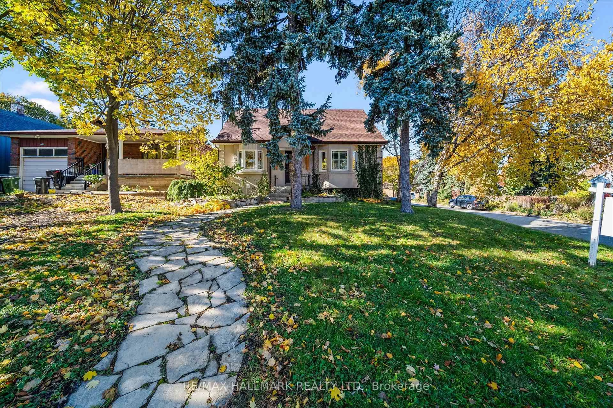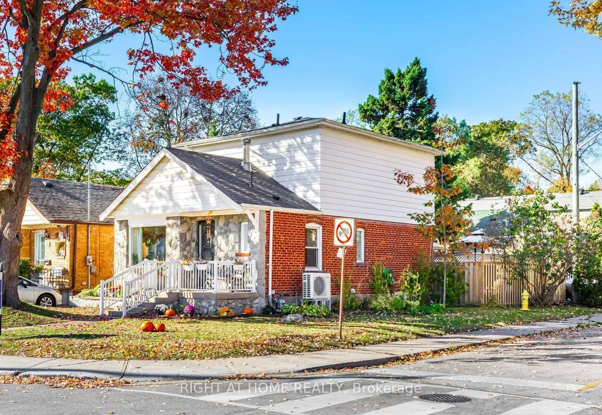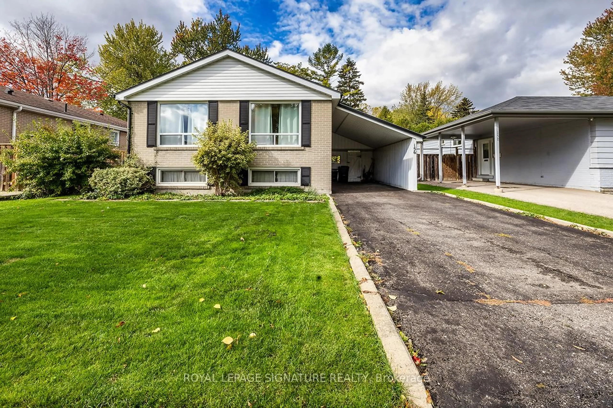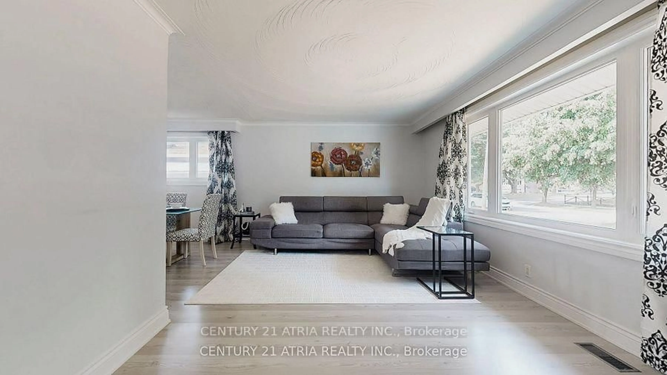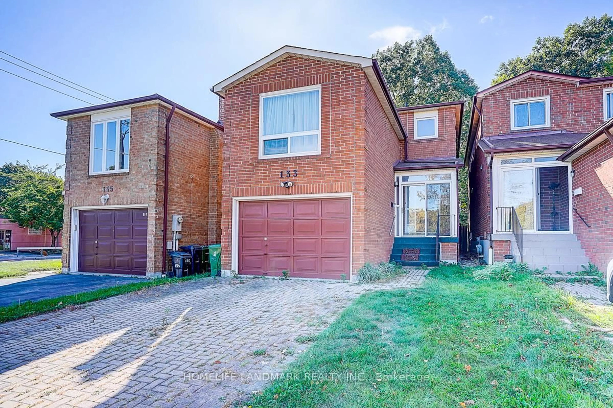Welcome to 20 Muldrew Ave, a meticulously maintained bungalow in the desirable Wexford-Maryvale neighbourhood. Nestled on a quiet tree-lined street, this home sits on a large 40 x 125 foot lot and offers 1,167 square feet above grade (per MPAC) of functional living space.The main level features three spacious bedrooms, a bright open living and dining area, and a beautifully renovated kitchen completed in 2023. Recent updates provide peace of mind, including a new furnace (2021), garage roof (2024), house roof and windows (2017), thermostat (2024), garage door (2014), and a freshly paved driveway and landscaping (2023).The mostly finished basement with a separate side entrance includes a large recreation room, three-piece bathroom, laundry area, generous storage space, and an additional bedroom with an oversized window. Baseboard heating keeps the basement cozy during the winter months.The property also offers a long private driveway, detached garage, and excellent curb appeal. Ideally located with easy access to Highway 401 and the DVP, this home is just steps from TTC transit and a short drive to Costco Business Centre, Costco, the Shops at Don Mills, grocery stores, restaurants, cafes, shopping malls, schools, parks, and other everyday conveniences.
Inclusions: Stainless Steel Fridge, Stove, Dishwasher, Microwave hood fan, clothes washer and dryer. All electrical light fixtures and window coverings.
