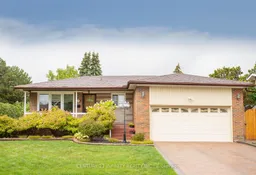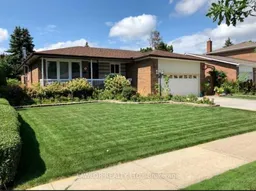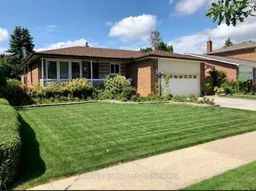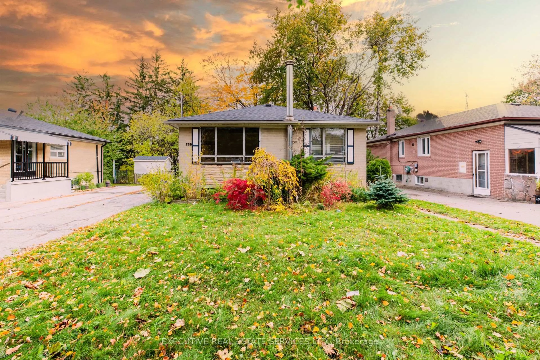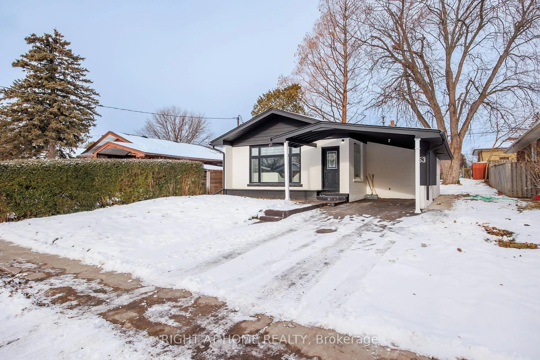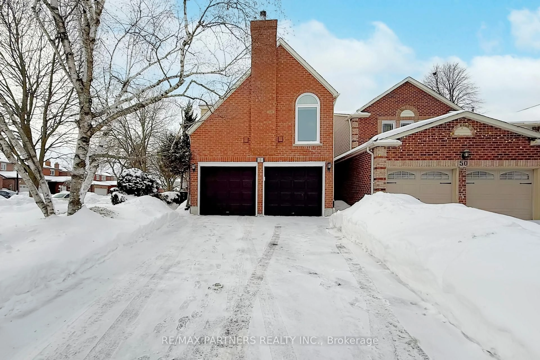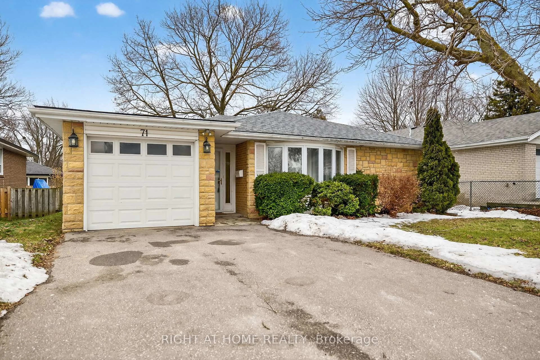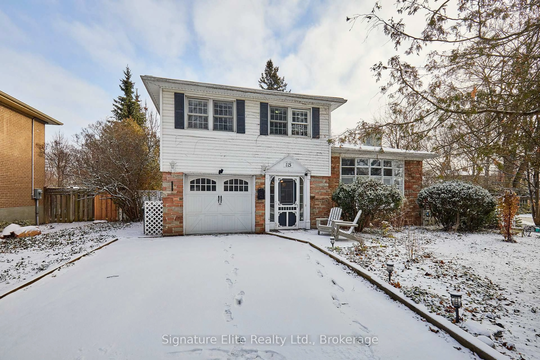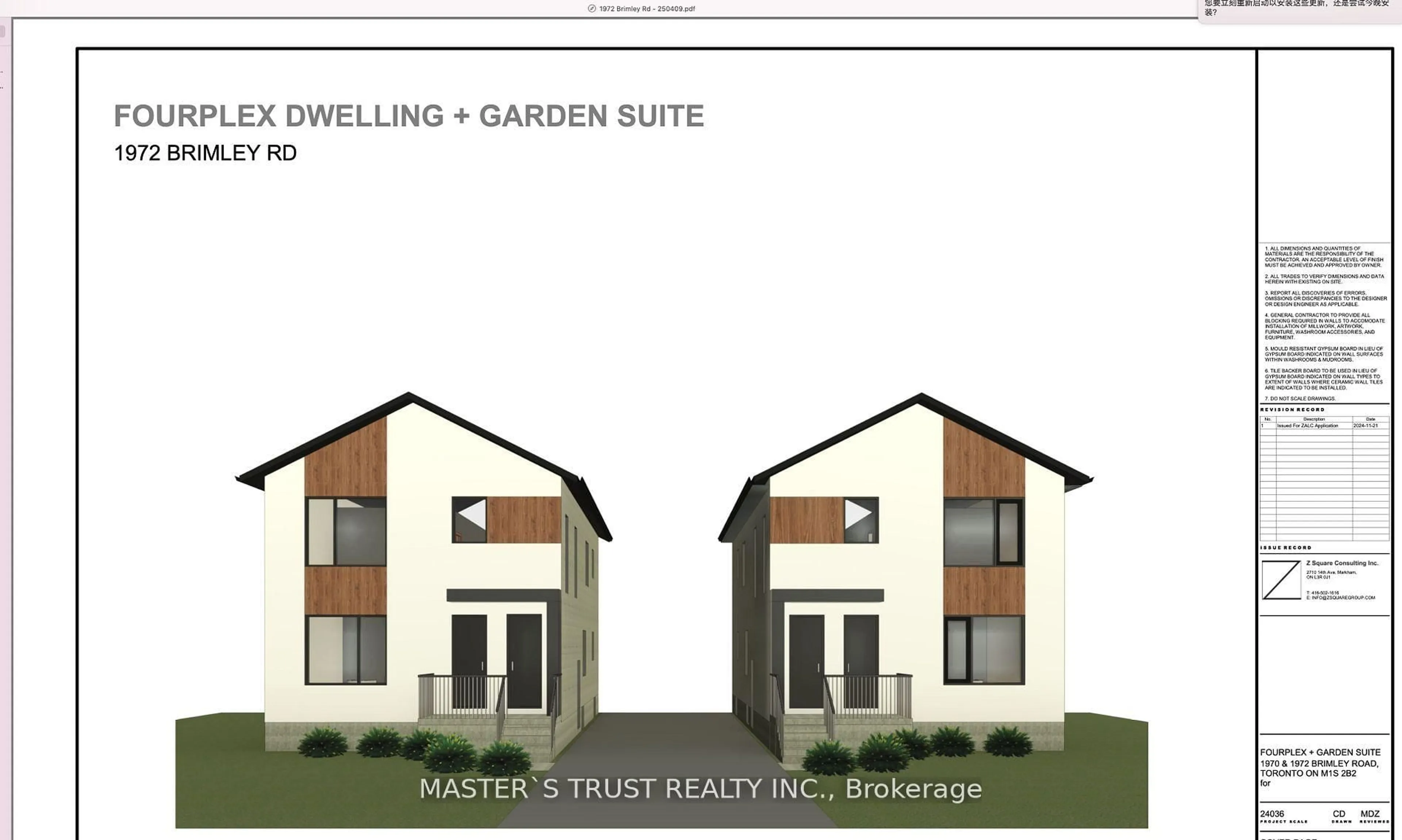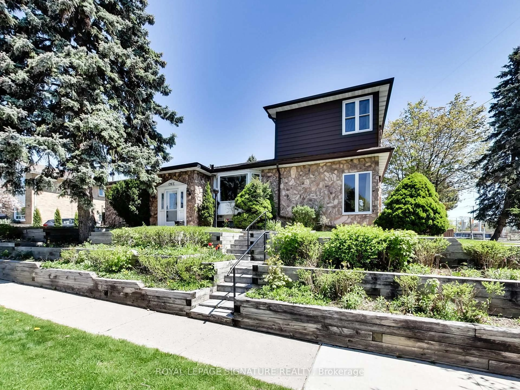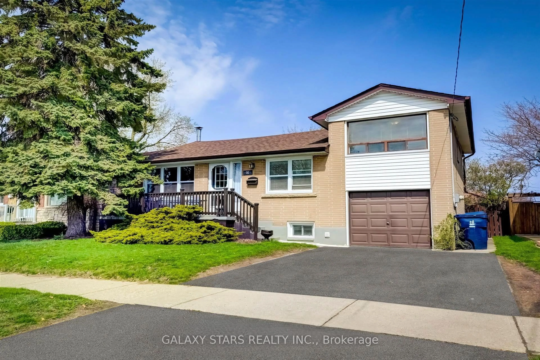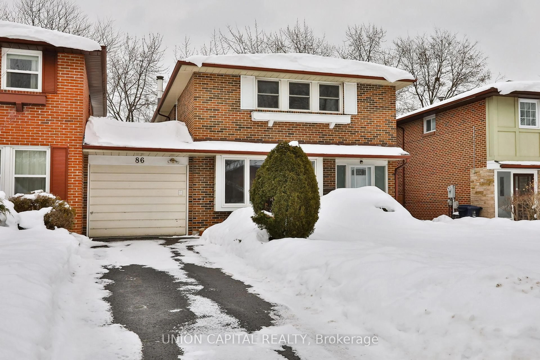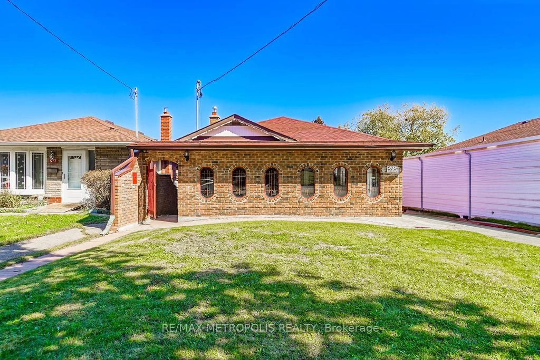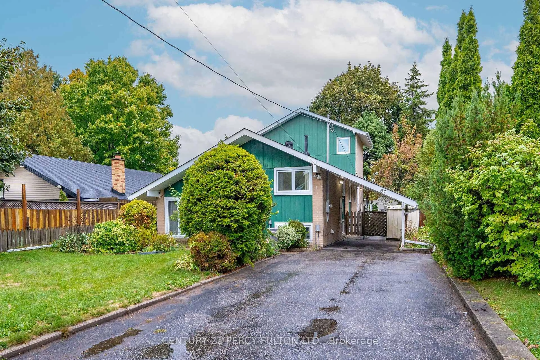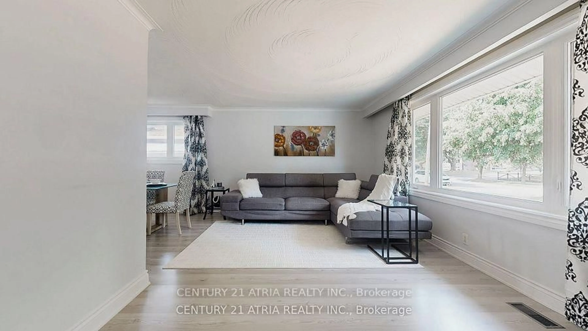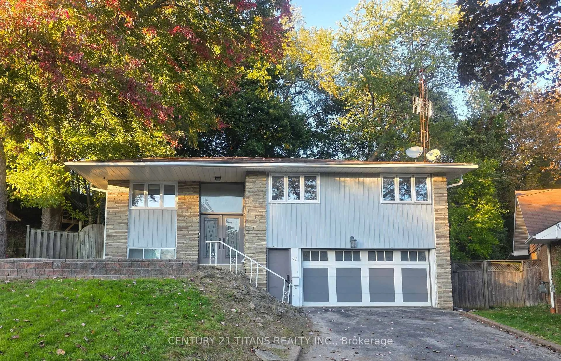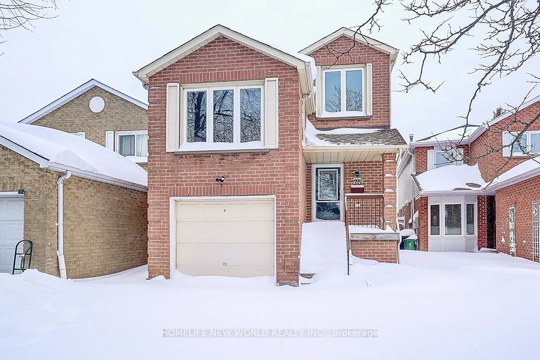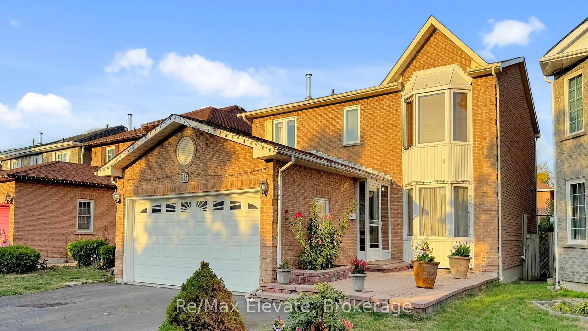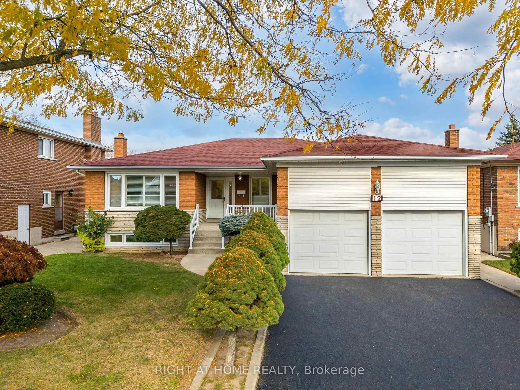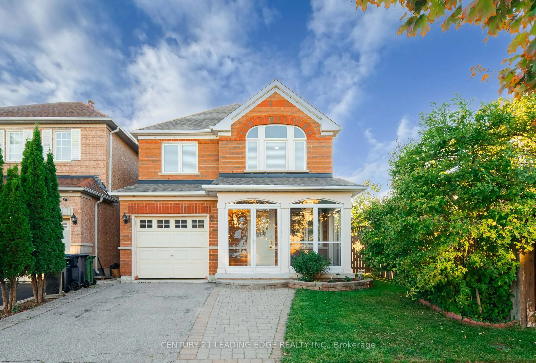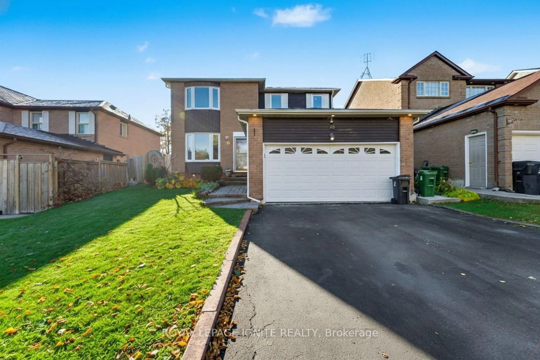Welcome To 74 Portico Dr! This Spectacular All-Brick Bungalow Sits On A Wide Sprawling 65Ft Lot In The Highly Sought-After Seven Oaks Community. Freshly Renovated And Tastefully Decorated, It Boasts A Separate Entrance To A Newly Finished In-Law Suite Featuring A Modern Kitchen, Spacious Living Room With Stone Mantel Fireplace, Dining Area, Upgraded 3Pc Bath, And A Large Bedroom With Walk-In Closet And Egress Window. The Main Floor Showcases 3 Bedrooms Plus An Extra Sunken Family Room With Coffered Ceiling And Walk-Out To A Newer Deck. The Driveway Accommodates 4 Cars, And Both The Front And Back Yards Are Fully Landscaped. Recent Upgrades Include: Full Basement Renovation Down To Brick (2021), Front Entry And Kitchen Floor (2023), Half Wall With Custom Shoe Rack (2023), New Quartz Countertop With Undermount Sink & Backsplash, (2023), Light Fixtures (2022), Sliding Door (2022), Back Deck (2022), A/C (2021), And An Owned Water Heater. Conveniently Located Just A Short Walk To Woburn Park, With Nearby Shopping, Amenities, And Schools Including Woburn Public School, Henry Hudson Senior Public School, St. Edmund Campion Catholic School, And St. Thomas More Catholic School. Perfect For Those Who Enjoy An Active Lifestyle With Plenty Of Walking And Biking Trails Nearby. Inclusions: 2 S/S Fridges, 2 S/S Stoves, 2 S/S Dishwashers, Washer & Dryer, Central Vac, GDO W/Remotes, Chest Freezer In Basement, And A Owned Water Heater. ***Click Virtual Tour For 3D Walk Through***
Inclusions: 2 S/S Fridges, 2 S/S Stoves, 2 S/S Dishwashers, Washer & Dryer, Central Vac, GDO W/Remotes, Chest Freezer In Basement, And A Owned Water Heater.
