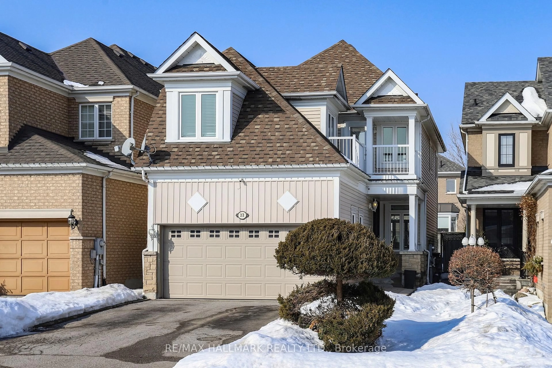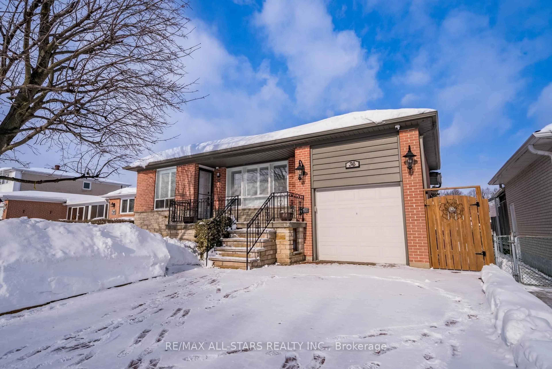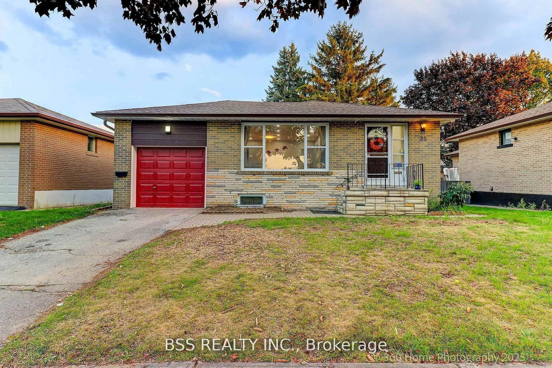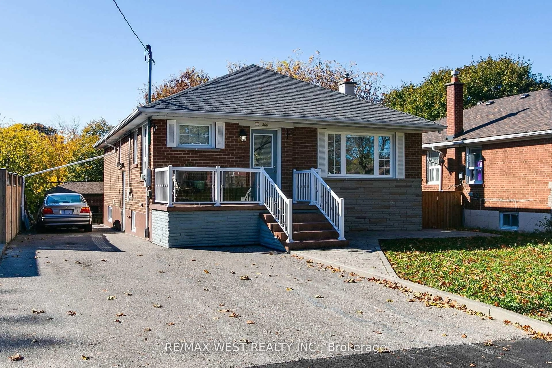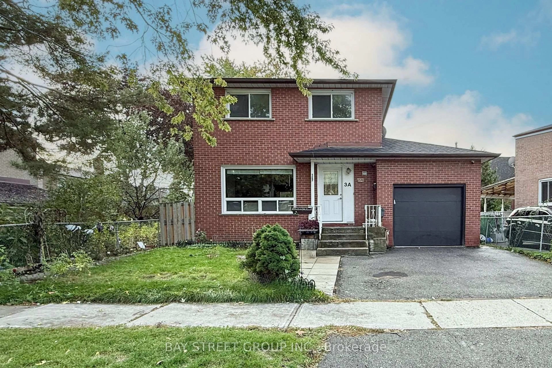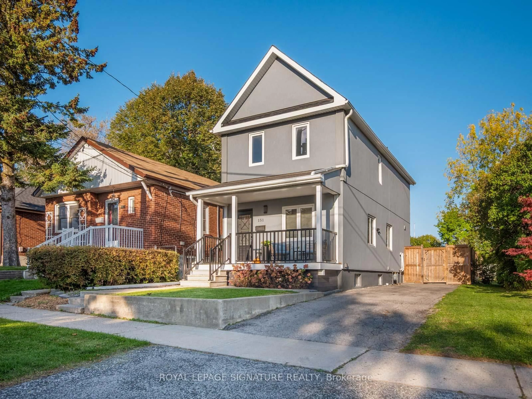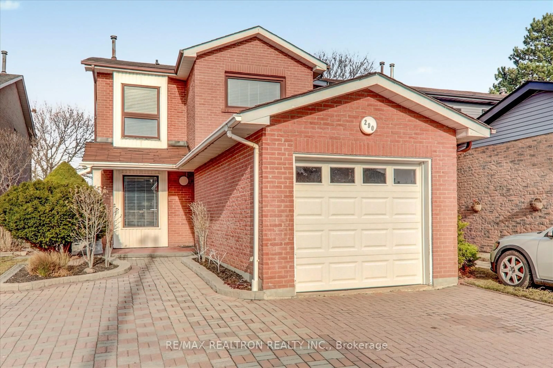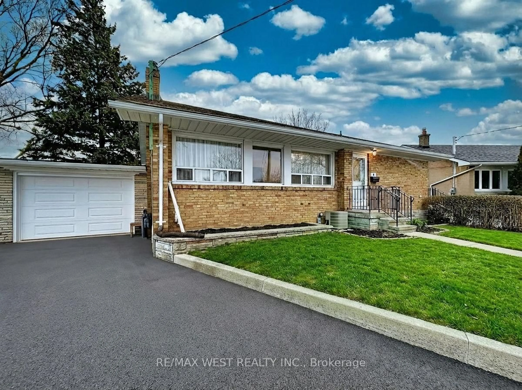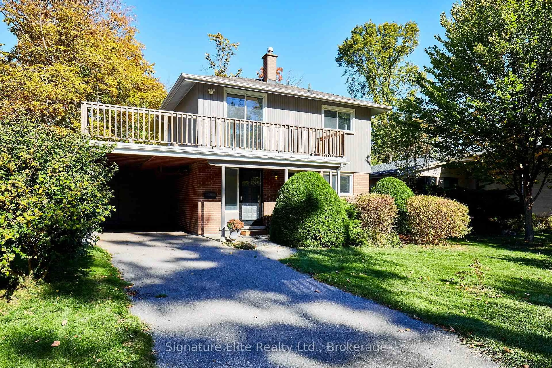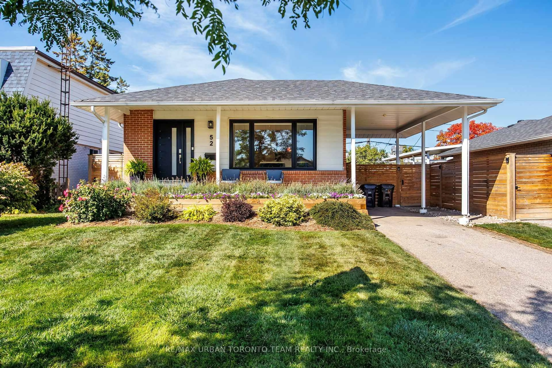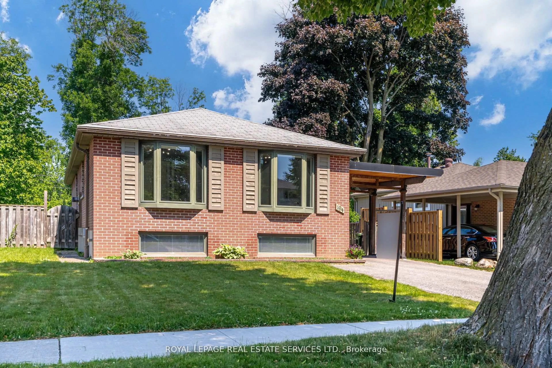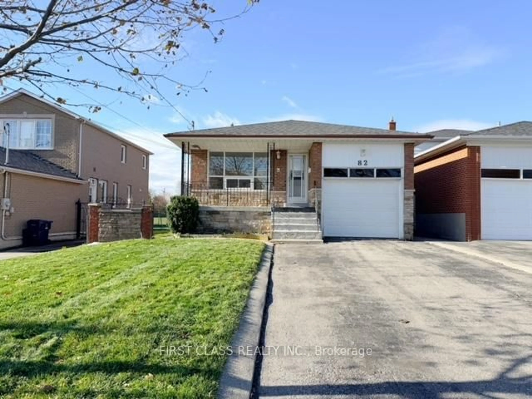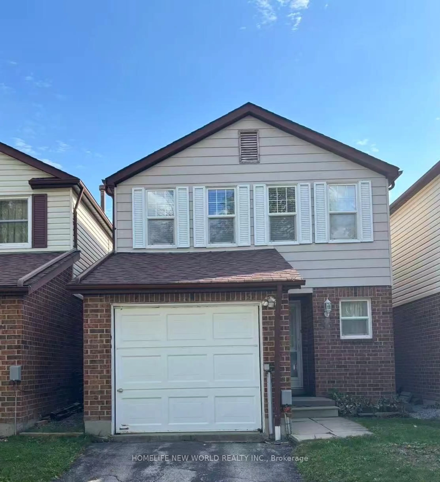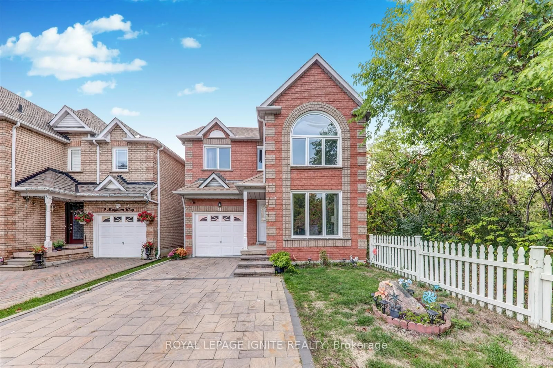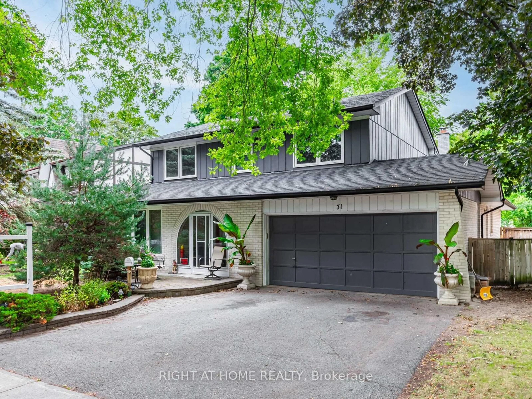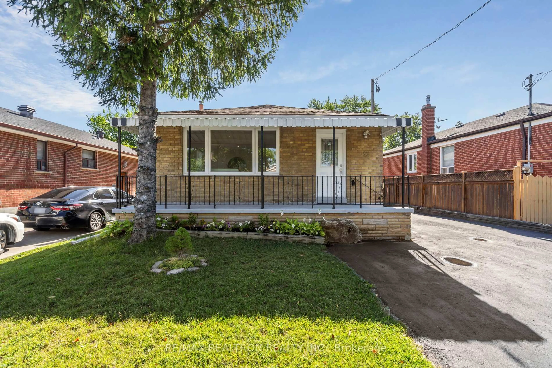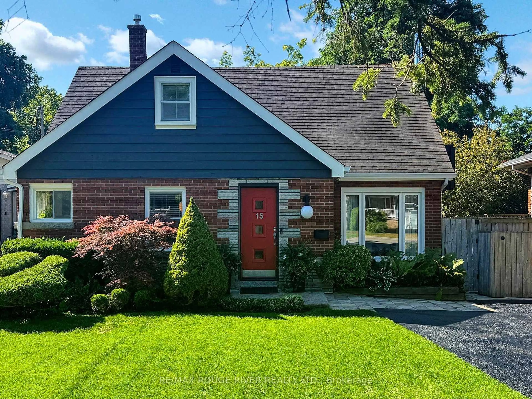Have you ever dreamed of owning a "Cottage in the City"? This fabulous chalet-style home in the heart of Guildwood Village truly ticks all the boxes! Nestled on one of the neighbourhood's most beloved streets, it sits gracefully along a quiet curve - an ideal spot where kids can play safely outdoors all day long. And then there's the backyard - an expansive, pie-shaped oasis that feels like your own enchanted forest, perfect for adventures, relaxation, or creative landscaping dreams. With convenient gate access to Galloway Road - adding a Garden Suite could be a breeze! Inside, the unique layout features cathedral ceilings throughout, creating a bright, open, and airy atmosphere in every room. Lovingly maintained by the original owners, this home is ready for its next chapter, and for someone new to unlock its incredible potential. You'll love living in Guildwood Village, a friendly Family-oriented community! This fantastic location is within walking distance to excellent schools, the TTC, GO Train, University of Toronto Scarborough, and Centennial College. Plus, you're just steps away from of Lake Ontario, where peaceful nature walks await! Come discover why this special home and this exceptional neighbourhood are the perfect place to build your next story!
Inclusions: Existing Fridge, B/I Oven, B/I Stovetop, B/I Dishwasher, Washer, Dryer, All Window Covg's (all in "as is" condition)
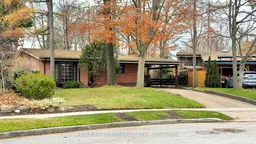 41
41

