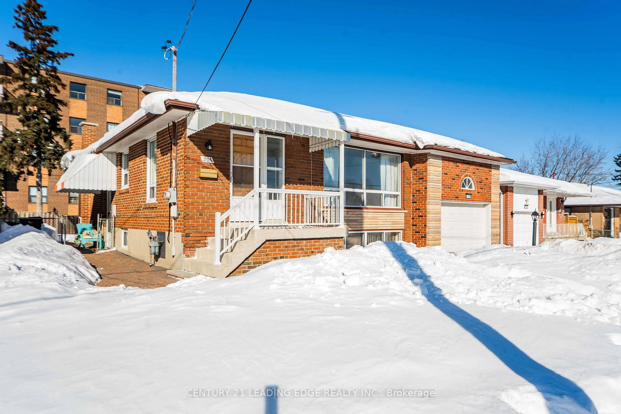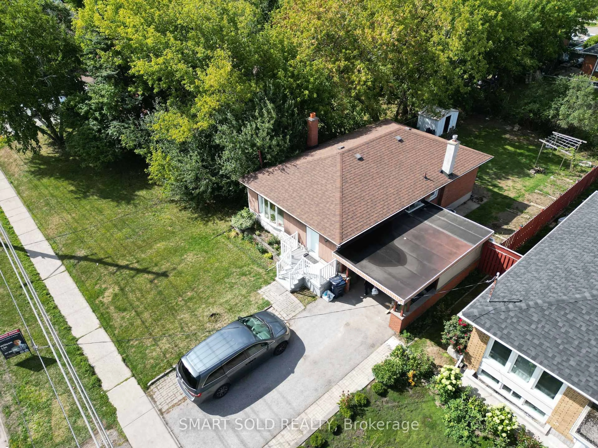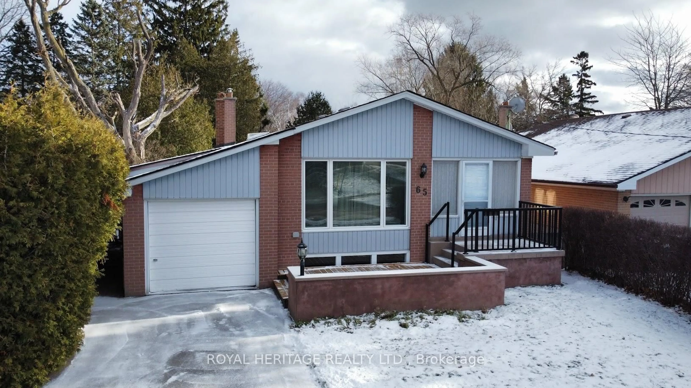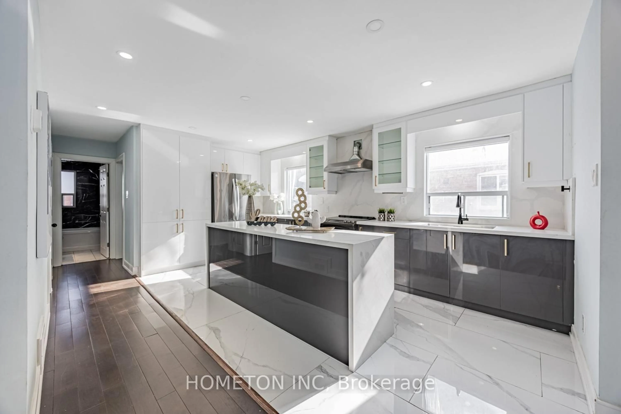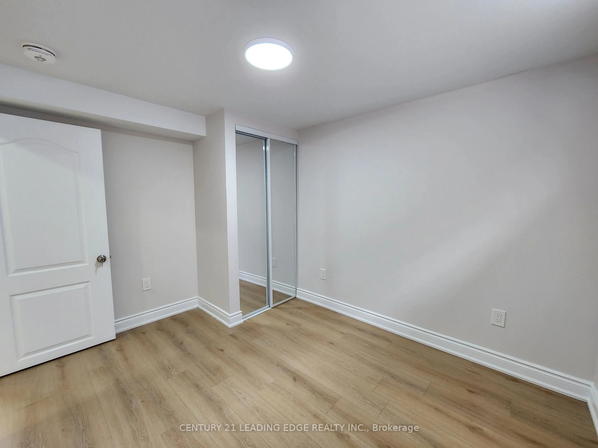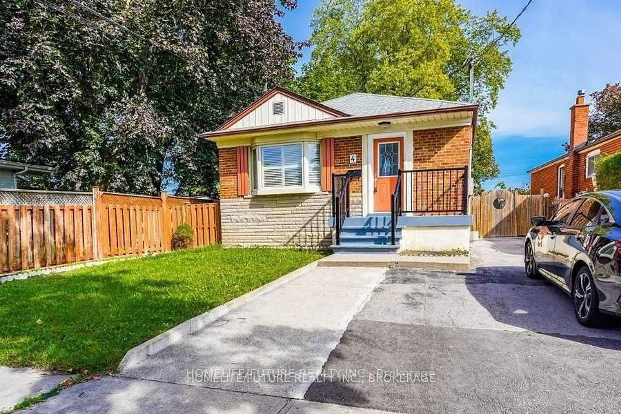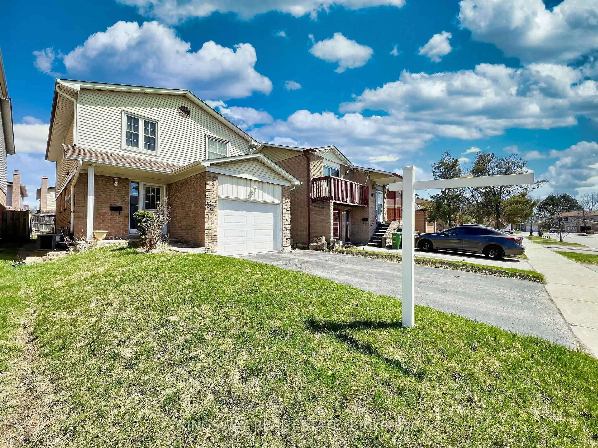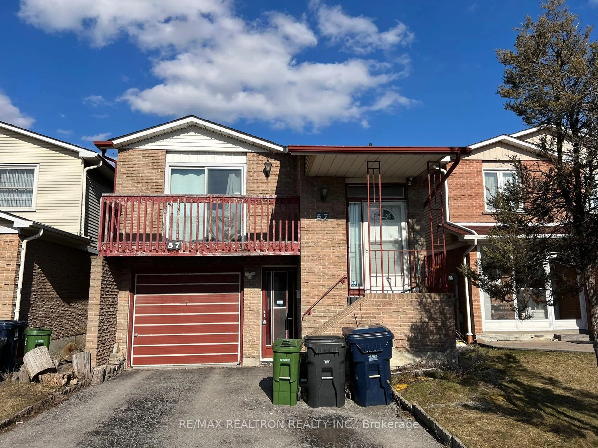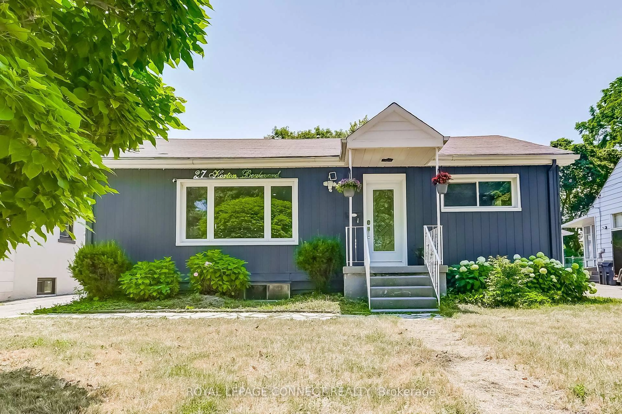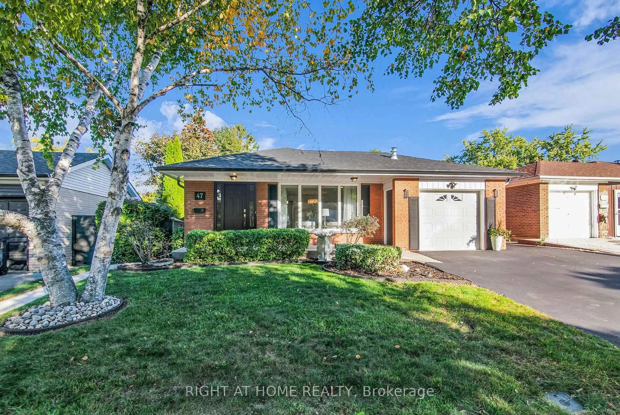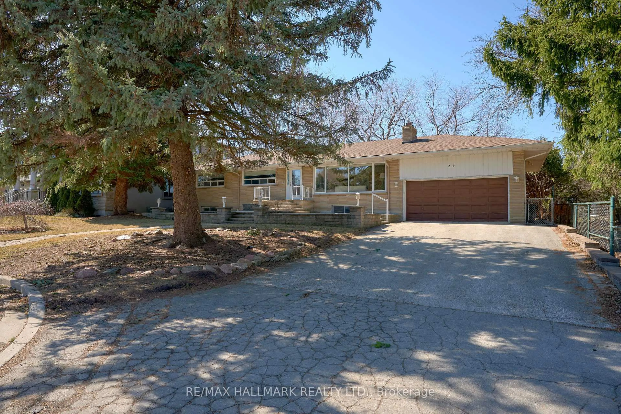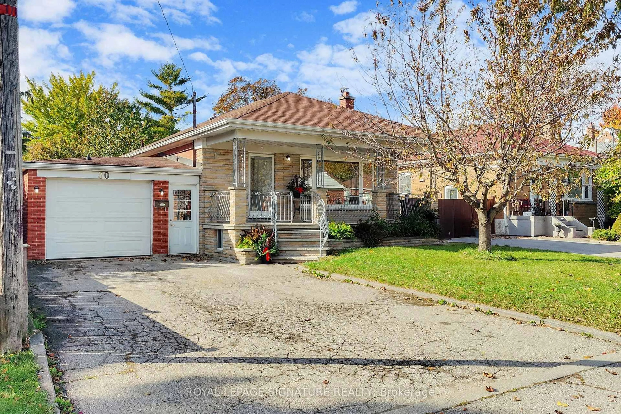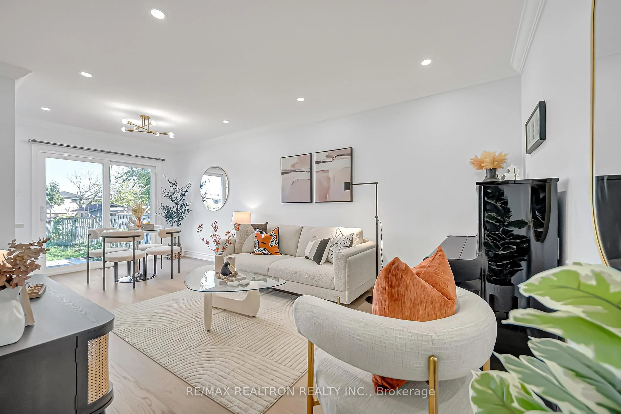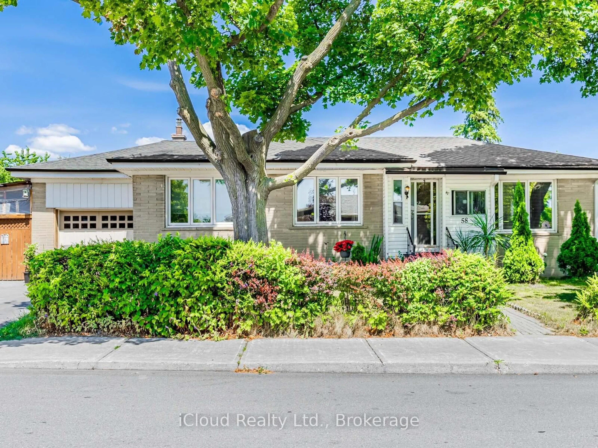Welcome to this Well-Maintained Detached Home in the Heart of Milliken! This charming, move-in ready home offers a functional and practical layout with numerous upgrades throughout. Enjoy a beautifully updated kitchen w/breakfast area, brand-new flooring, and fresh paint from top to bottom. Great Room walk-out to your own private backyard oasis - complete with a massive covered deck, built-in BBQ station, gazebo, and garden shed, perfect for entertaining or relaxing outdoors in total privacy. The finished basement features a spacious recreation room and a large 3-piece bath. Conveniently located just steps from McNicoll & Brimley bus stations, and minutes to cafes, restaurants, shops, 24-hour Asia Foodmart, RONA, parks, trails, Woodside square, Pacific Mall, and Milliken GO Station. Walking distance to both Elementary and Secondary school.
Inclusions: All existing window Coverings, All existing Kitchen appliances - Fridge, Stove, Fanhood, Dishwasher, Washer/Dryer. Security Cameras (as is), Central Vacuum (as is), All Existing electric light fixtures, Water Softener, Over the counter water filter, Garage Opener
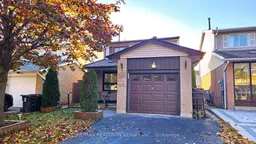 24
24

