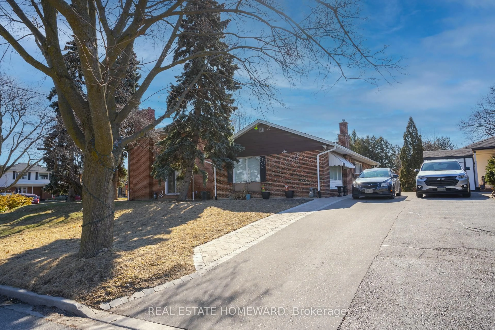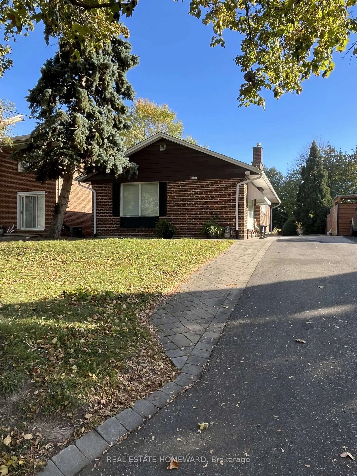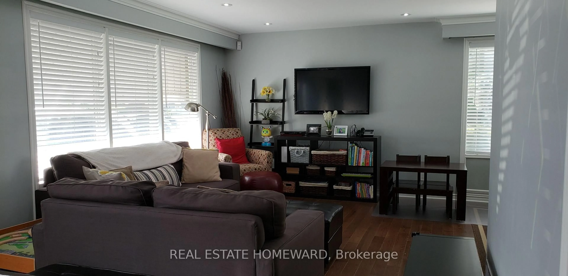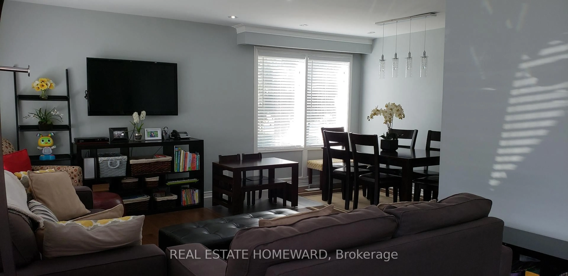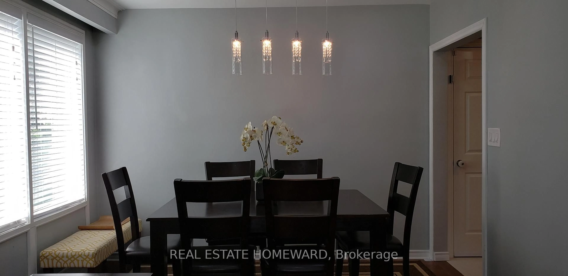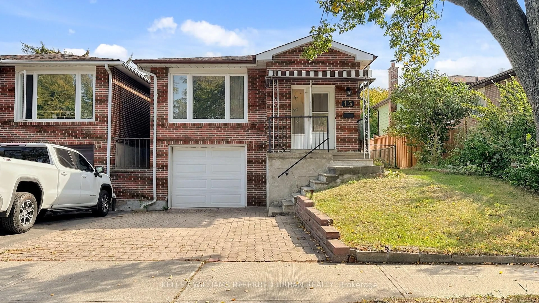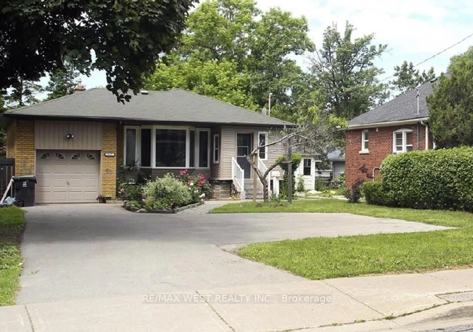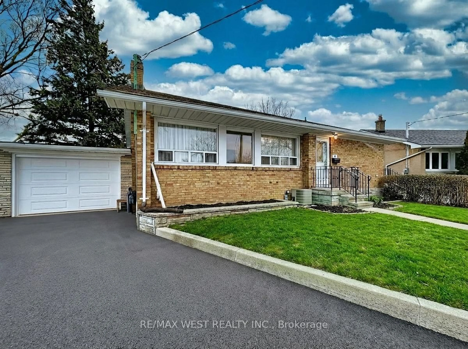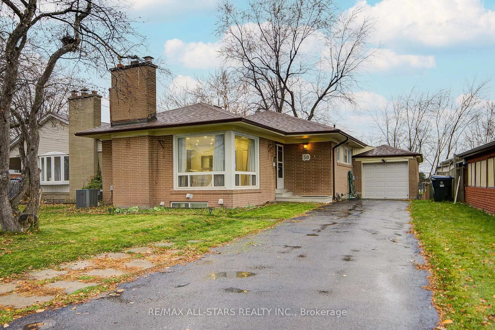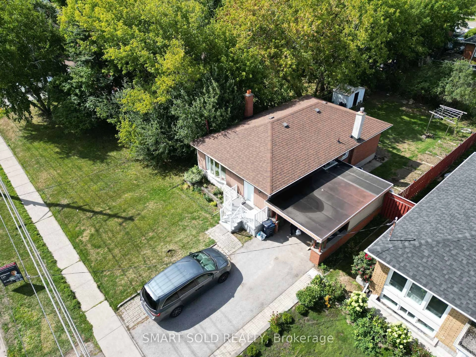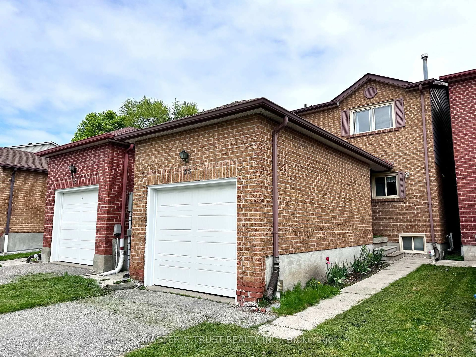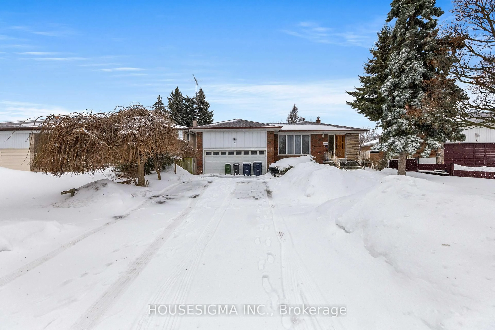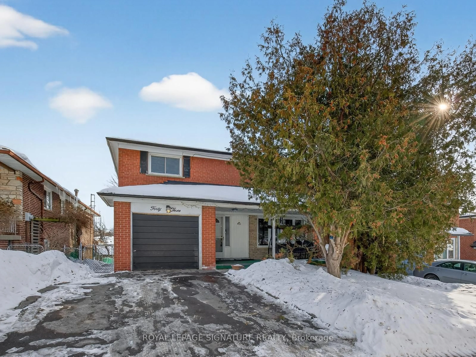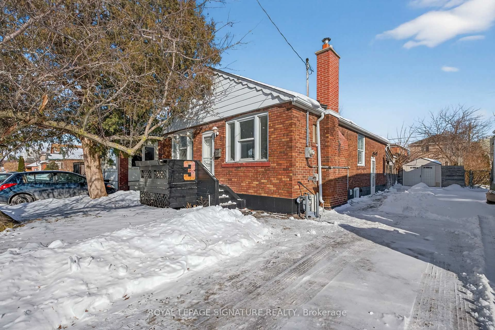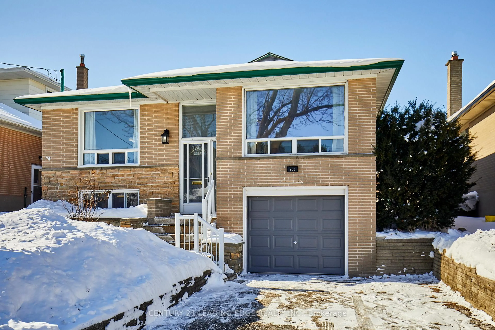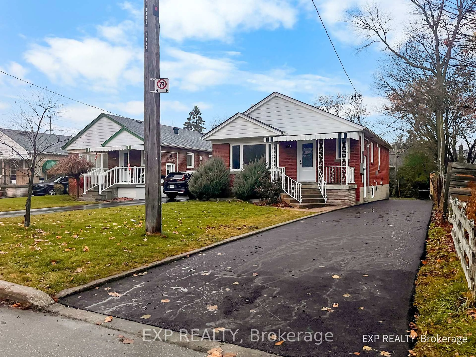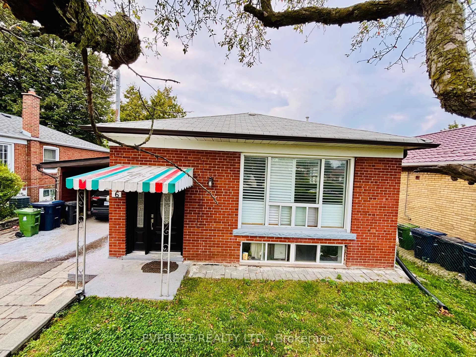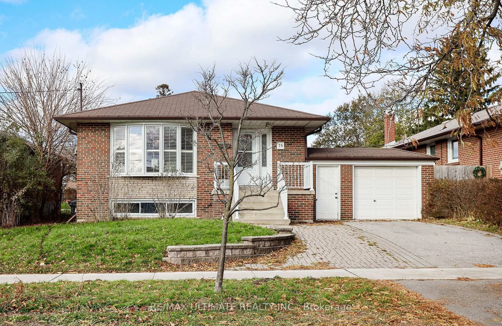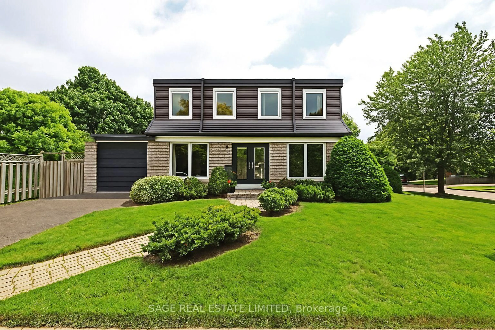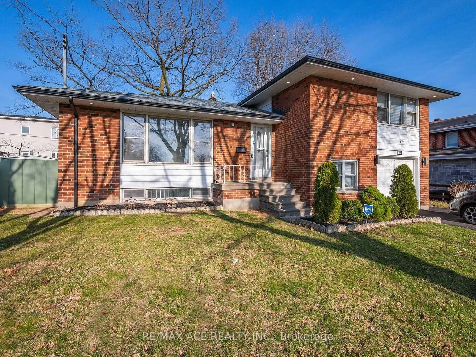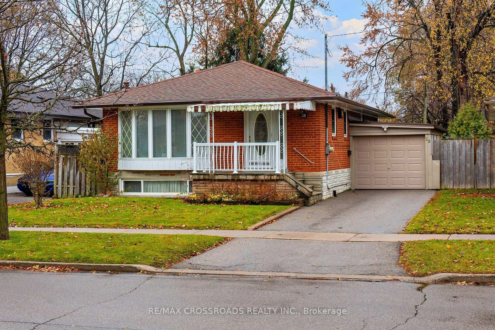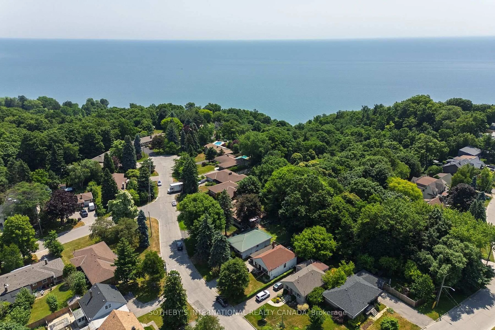4 Moorecroft Cres, Toronto, Ontario M1K 3V1
Contact us about this property
Highlights
Estimated valueThis is the price Wahi expects this property to sell for.
The calculation is powered by our Instant Home Value Estimate, which uses current market and property price trends to estimate your home’s value with a 90% accuracy rate.Not available
Price/Sqft$1,344/sqft
Monthly cost
Open Calculator
Description
Want Moore? Come to Moorecroft! This beautifully maintained 3-bedroom bungalow is nestled on a quiet, family-friendly crescent in one of Toronto's most connected and nature-filled neighbourhoods, Treverton Park. With thoughtful upgrades, this home is as functional as it is charming. The fully finished basement features a spacious 2-bedroom apartment with a separate entrance-perfect for extended family, guest accommodations or rental income. You'll also find a bonus bedroom-sized storage room, offering rare extra space for seasonal items, a home gym, or a hobby room. Step outside and enjoy the professionally designed backyard patio, ideal for summer entertaining, plus elegant stone walkways around the home, enhancing curb appeal and convenience. A large backyard shed adds ample storage for tools, bikes, and garden equipment. Conveniently close to Kennedy Station, Metrolinx, Centennial College, local parks, and the Kennedy/Eglinton shopping plazas with all essential amenities. Plenty of local vibes to fall in love with! Whether you're looking for a turnkey rental property or a versatile home with great potential for income, this property is a must-see for savvy investors or anyone seeking long-term rental opportunities.
Property Details
Interior
Features
Main Floor
Living
6.22 x 3.63hardwood floor / Large Window
Dining
3.36 x 2.36hardwood floor / Window
Primary
4.2 x 2.95Double Closet / hardwood floor / South View
Kitchen
3.29 x 3.0Renovated / Granite Counter / B/I Dishwasher
Exterior
Features
Parking
Garage spaces -
Garage type -
Total parking spaces 3
Property History
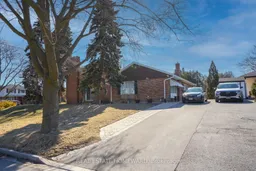 31
31
