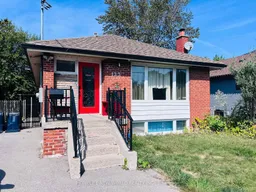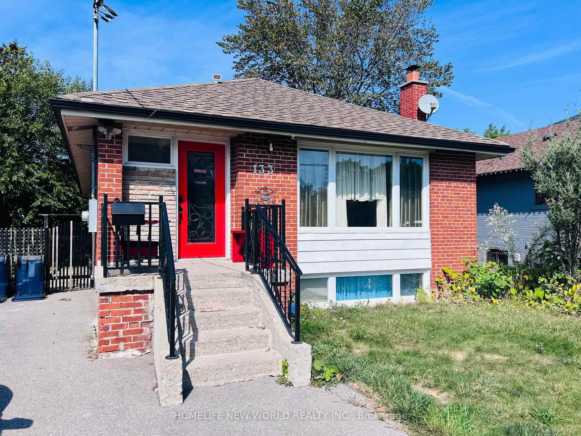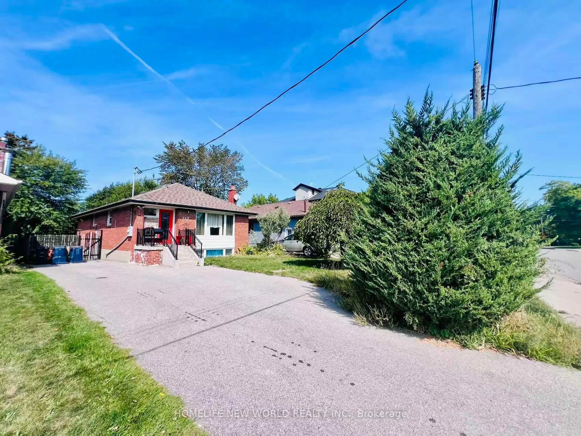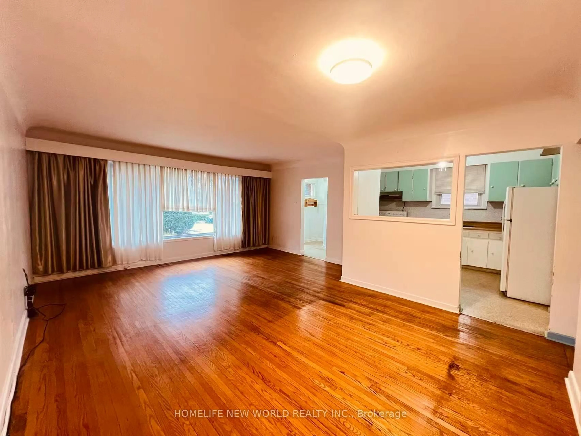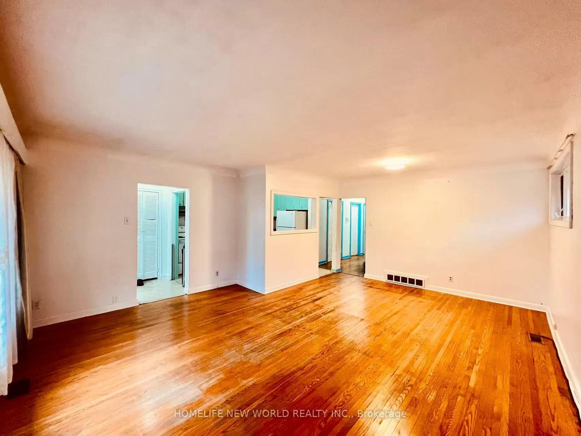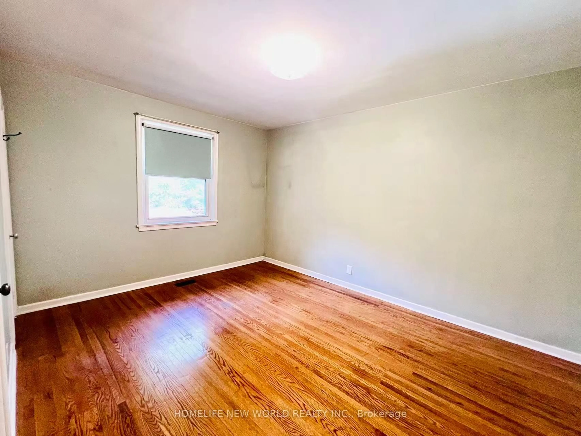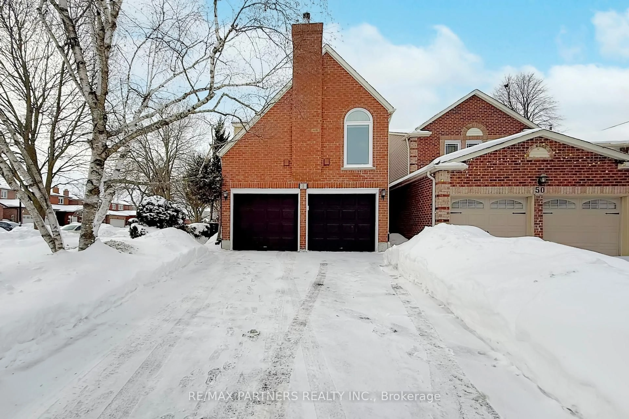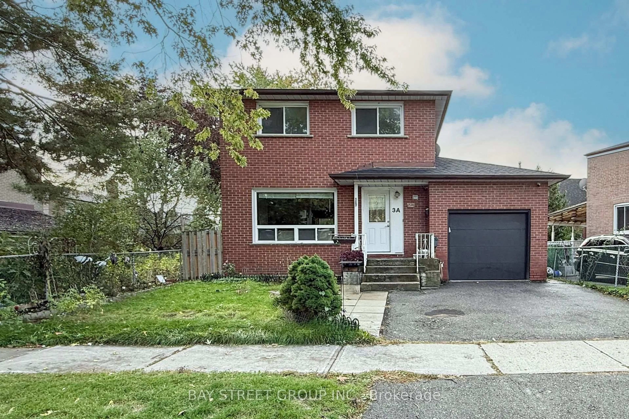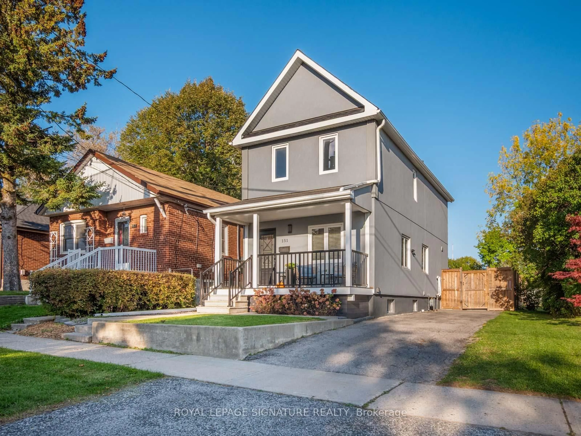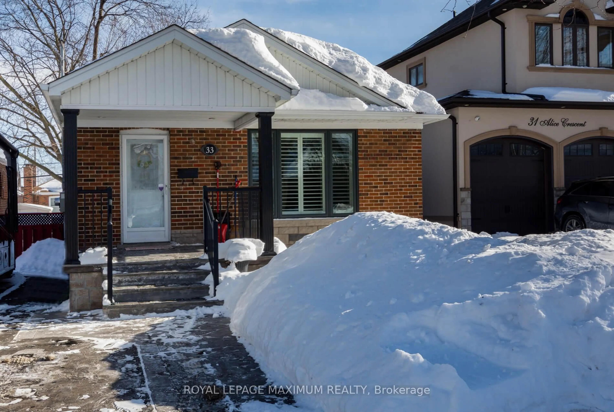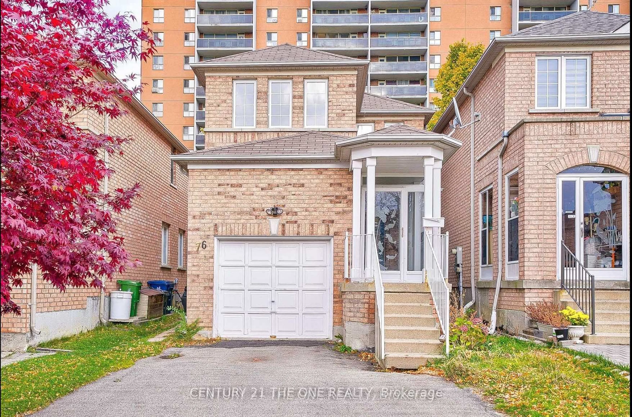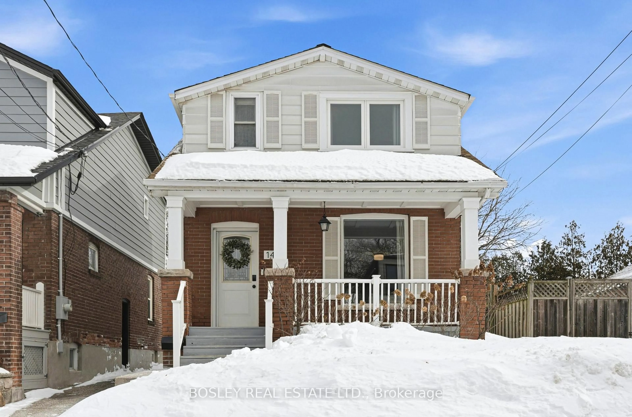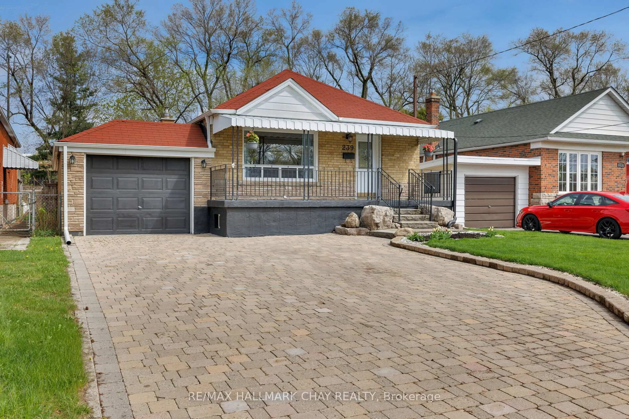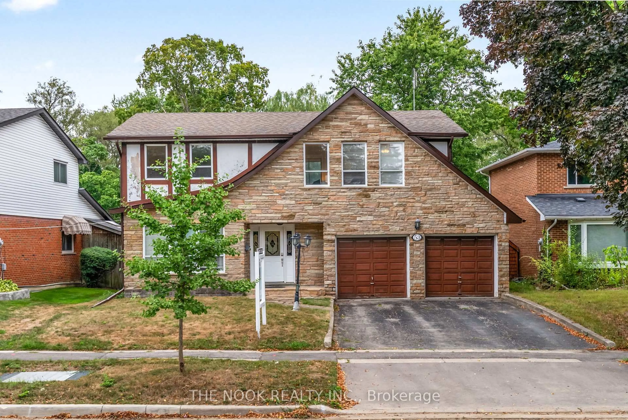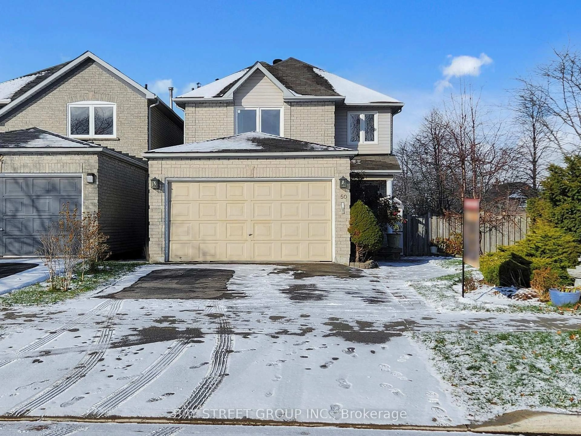133 Budea Cres, Toronto, Ontario M1R 4W2
Contact us about this property
Highlights
Estimated valueThis is the price Wahi expects this property to sell for.
The calculation is powered by our Instant Home Value Estimate, which uses current market and property price trends to estimate your home’s value with a 90% accuracy rate.Not available
Price/Sqft$780/sqft
Monthly cost
Open Calculator
Description
Traditional All Brick Bungalow In This High Demand Neighbourhood Known As The 'Flower Pot'. Very Quiet Child Friendly Street Steps To The Warden TTC. This Bungalow has the Functional Layout and Spacious Features with 3+3 bedrooms, 2 Kitchens Including 1st Kitchen at Ground Floor and 2nd Kitchen at the Basement. Separate Entrance, With the Fully Finished Basement Offers 3 Bedrooms and Great Room. Whether You're Accommodating Extended Family or Looking for Rental Potential, This Lower-level Suite is Ideal for Multi-generational Living. Ideally Located within 2 Minutes Drive to 401/404, Top-rated Schools, Hospitals, Shopping Malls, Costco, Parks, and Playgrounds. It Offers Both Convenience and Lifestyle.
Property Details
Interior
Features
Bsmt Floor
Kitchen
3.19 x 3.12Ceramic Floor / Ceramic Back Splash
4th Br
0.0 x 0.0Fireplace / Pot Lights
5th Br
0.0 x 0.0Closet / Pot Lights
Br
4.01 x 2.71Double Closet
Exterior
Features
Parking
Garage spaces -
Garage type -
Total parking spaces 3
Property History
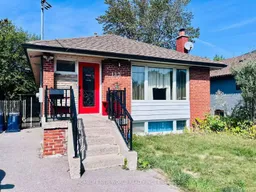
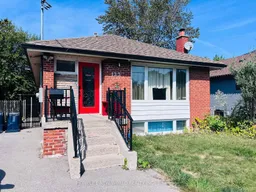 21
21