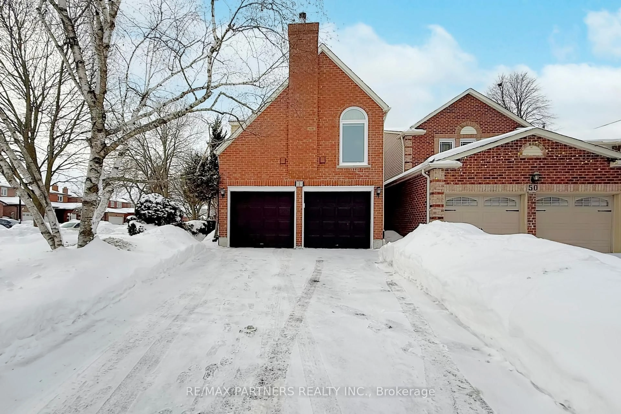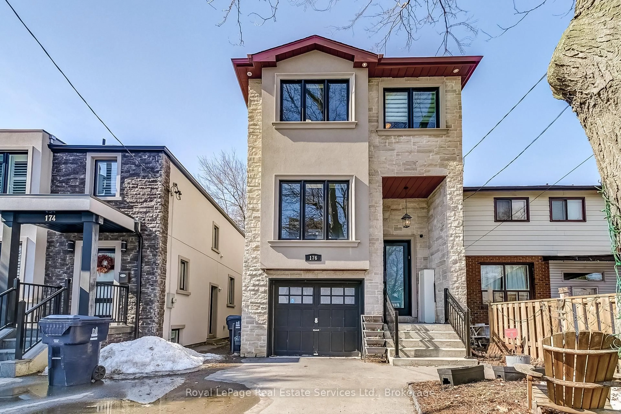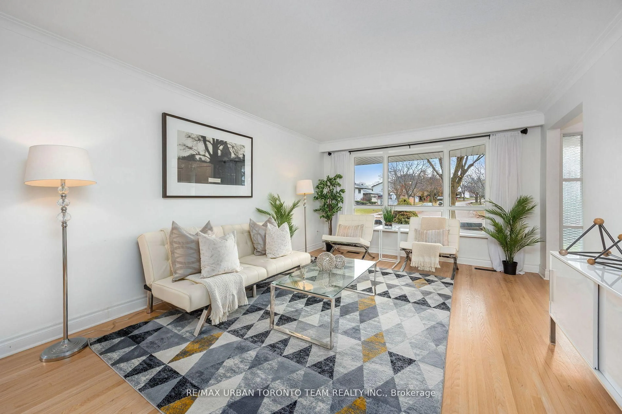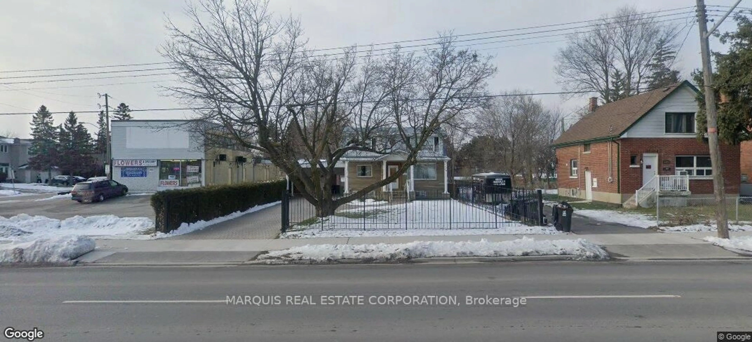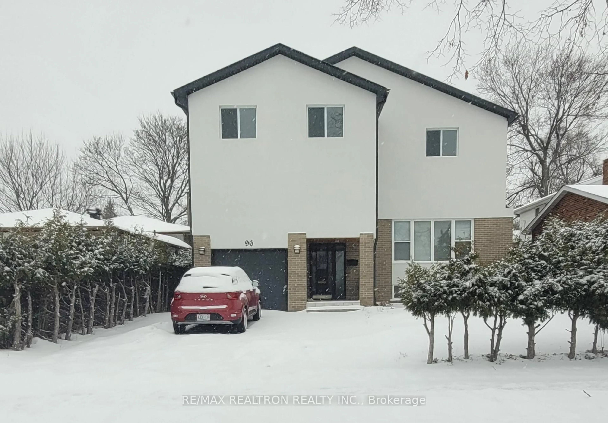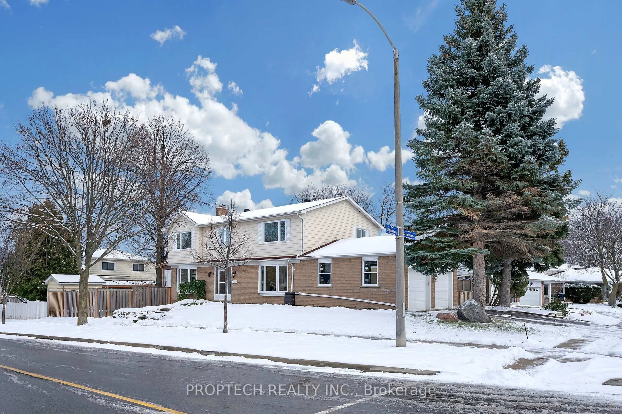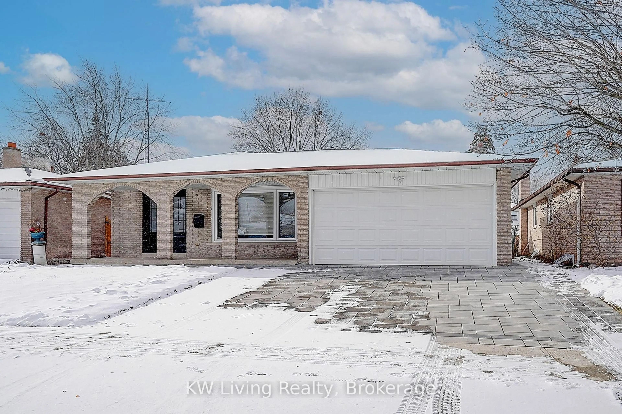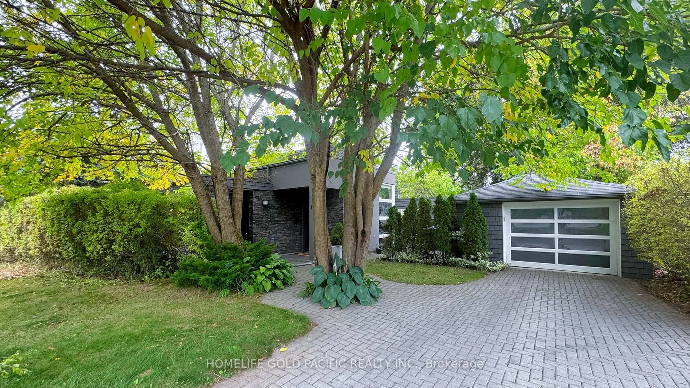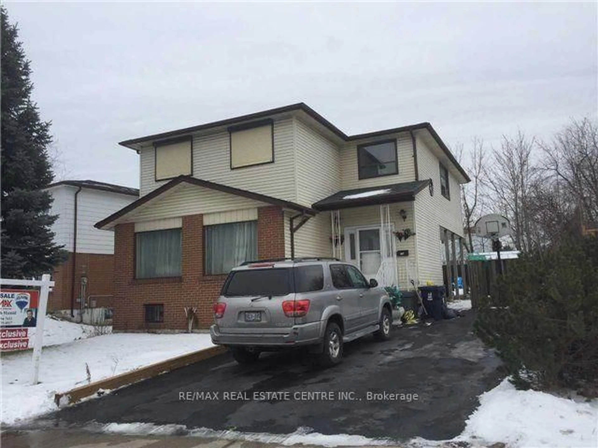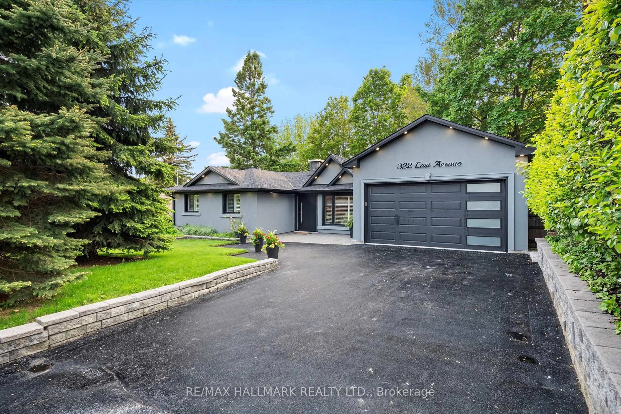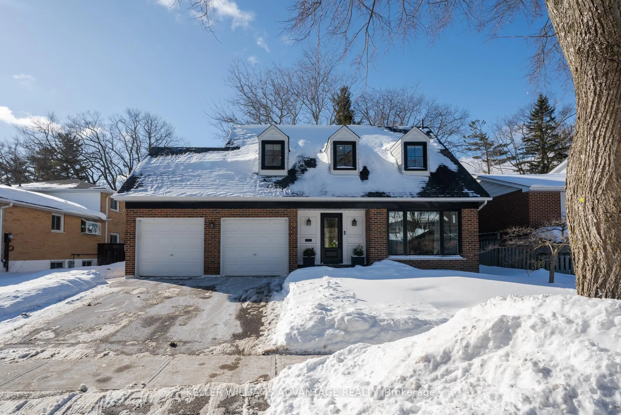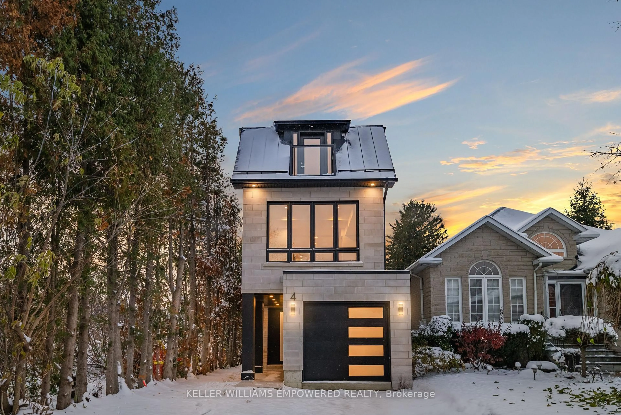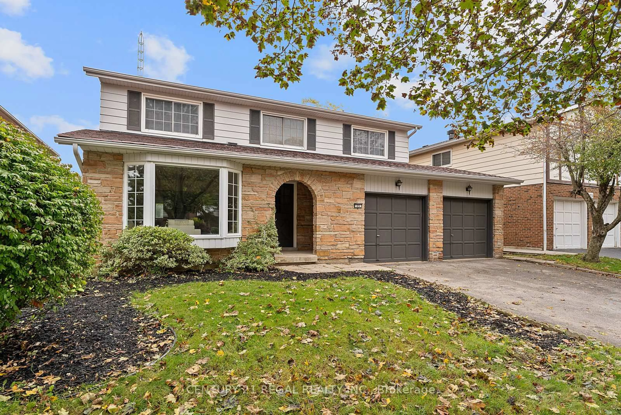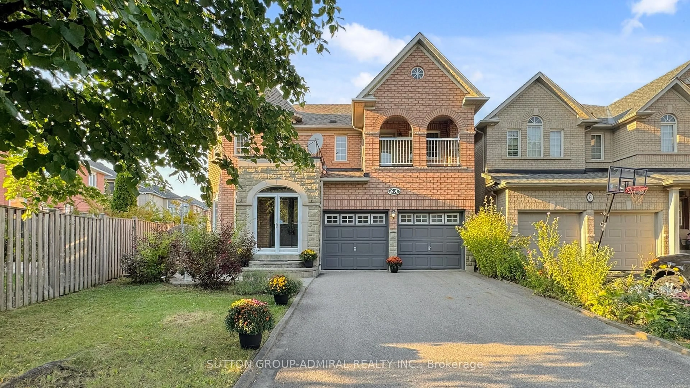Perfect for Growing Families! 106 Timberbank Boulevard is tastefully updated and offers an incredible 4000 + sq ft of total interior space. Situated on a generous 50 x 120 foot lot in prime Bridlewood, with kid-friendly streets, an easy walk to schools and shopping, and a warm neighbourhood feel. Step inside to a HUGE main floor that's perfect for hosting big holiday gatherings! A stunning 31 foot wide sunroom overlooks the back gardens and is wonderful in all seasons. There's also a cozy family room with fireplace, updated eat-in kitchen with abundant storage, and formal living and dining rooms. Front and side mudrooms are great for keeping winter boots out of the way, and the laundry room is conveniently located on the main floor as well. Four large bedrooms greet you upstairs, including an oversized principal bedroom with ensuite bathroom plus an additional full bathroom for the kids. The basement is massive and features a rec room, games area, wet bar, good ceiling heights and endless storage. Easy and safe 6-minute walk to Timberbank Junior Public School and many nearby parks and playgrounds for kids to explore. Quick access to 401/404, shopping and restaurants. This cheerful home has been lovingly cared for by one family for 49 years and is now ready to welcome yours!
Inclusions: All existing appliances, light fixtures, and window coverings.
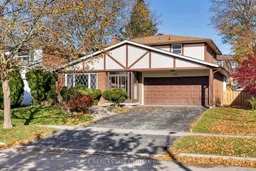 42
42

